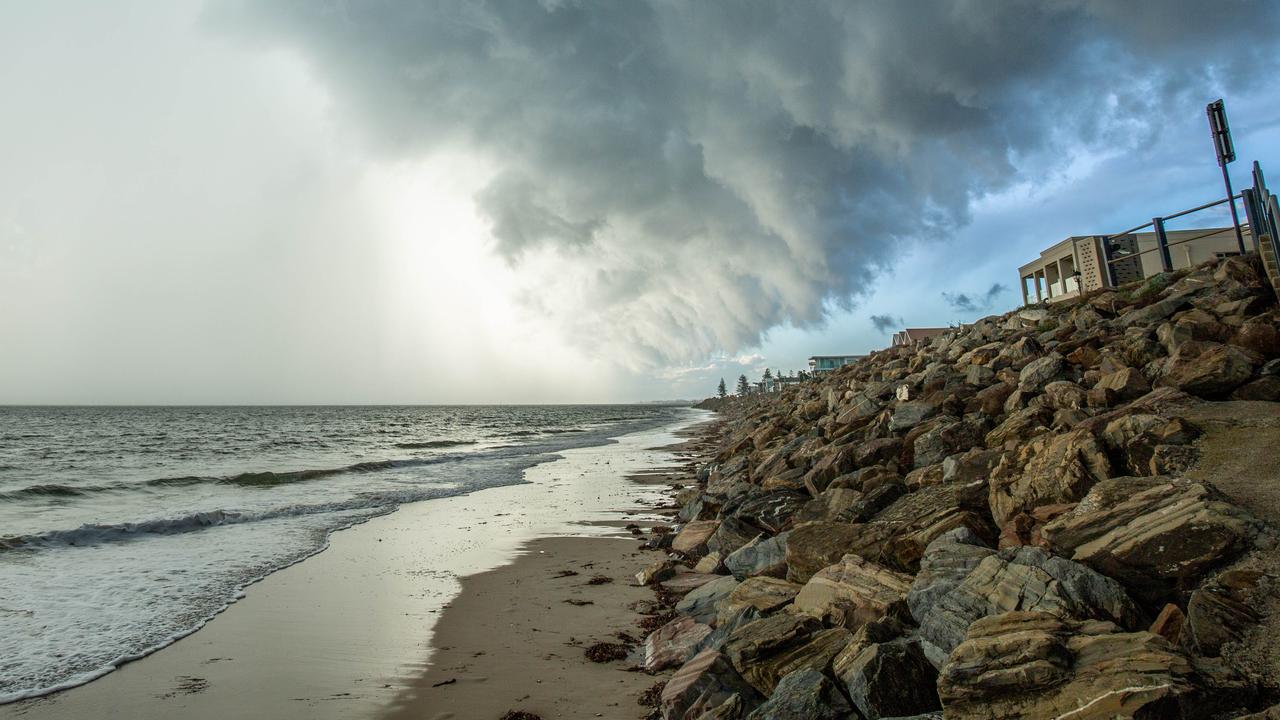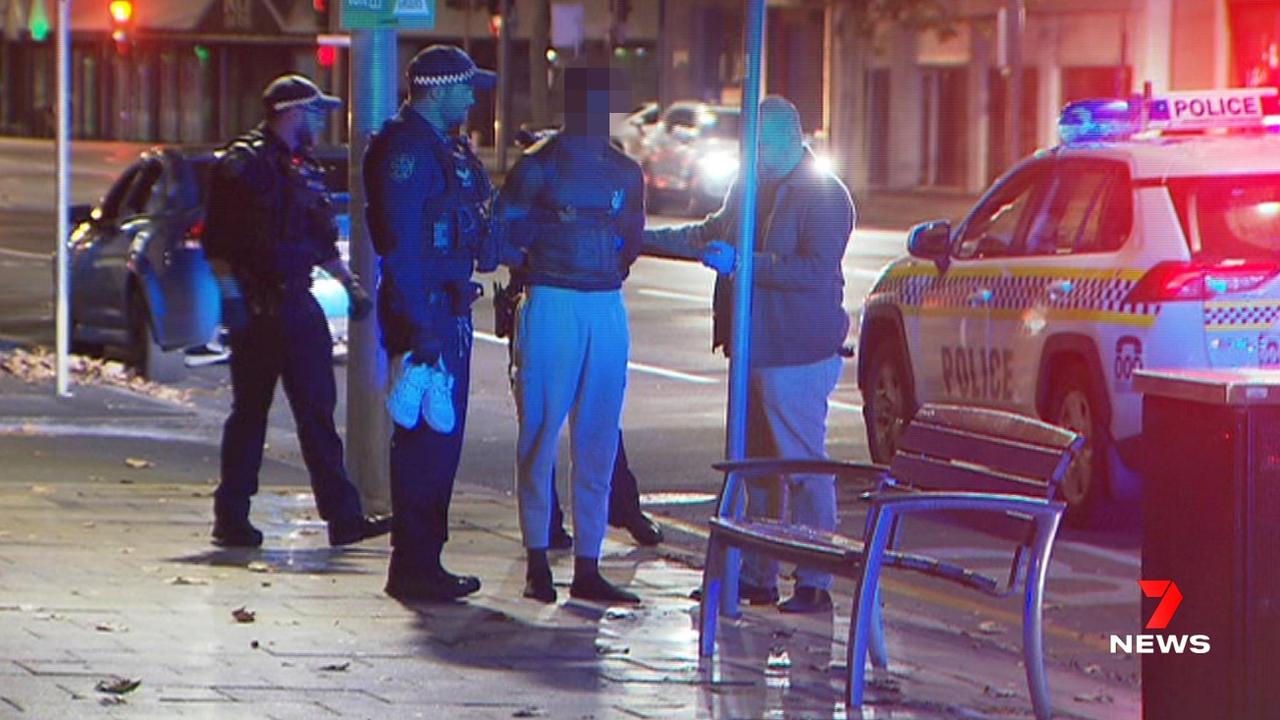250+ dwellings, retail space proposed in $300m King William Rd code amendment
Hundreds of apartments could be built under a huge plan that would completely reshape part of a premier Adelaide shopping strip.
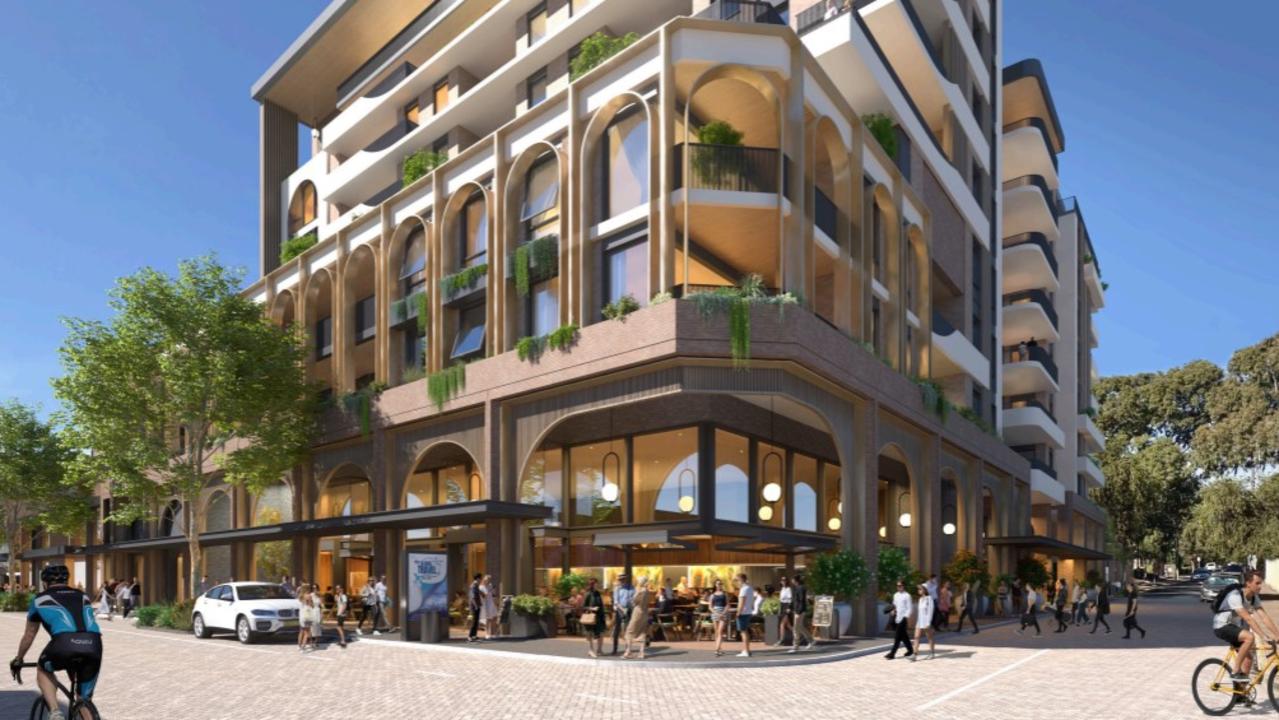
SA News
Don't miss out on the headlines from SA News. Followed categories will be added to My News.
A $300m overhaul along one of Adelaide’s premier shopping strips could one day include a 10-storey apartment building offering 250 homes across a massive 15,000 sqm site.
A bid to rezone land along King William Rd at Unley will go to public consultation on Tuesday, with a “potential concept” plan showing the development could one day include apartments, townhouses and retail shops.
The plan – still in its early stages – takes in nine titles on the corner of Mary St, creating a huge 15,000 sqm block about one fifth the size of the old Royal Adelaide Hospital site – or a third of the new Southwark housing development.
Concept plans show four multistorey buildings, which reach about 10 storeys in the centre – or about 40m – boasting 240 apartments and 16 townhouses.
The development would also offer about 900 sqm of retail fronting on to King William Rd.
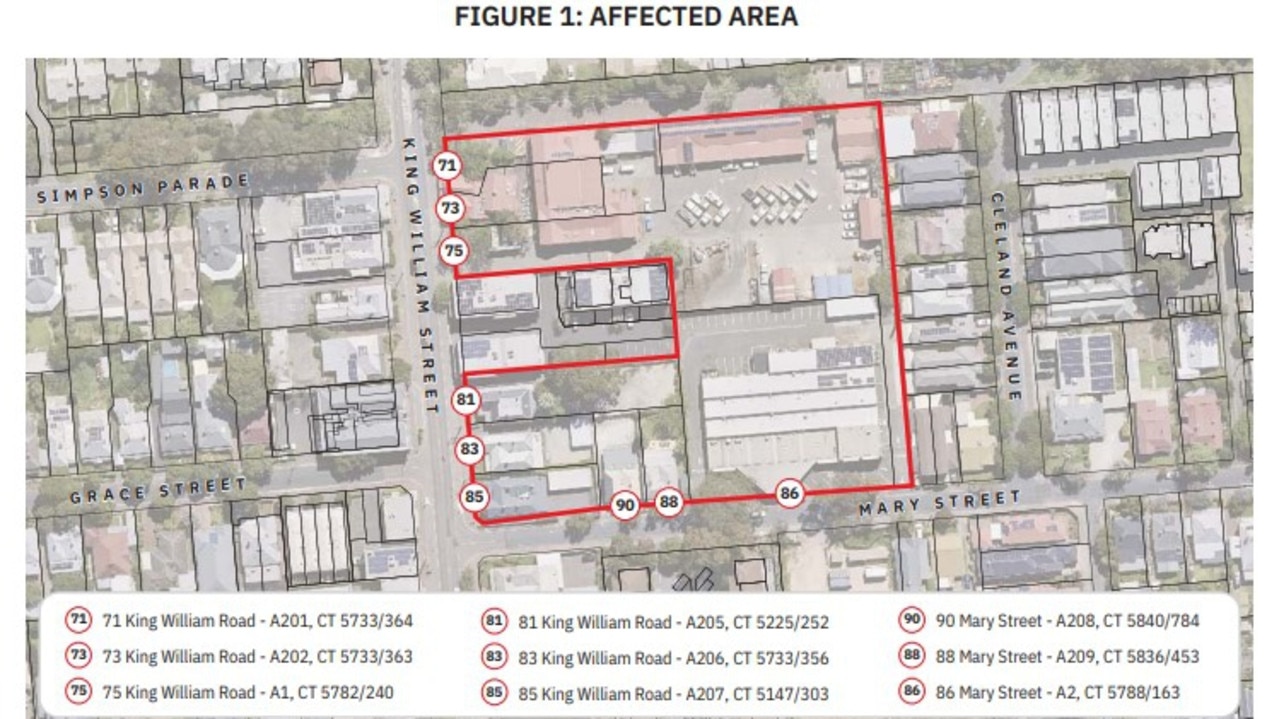
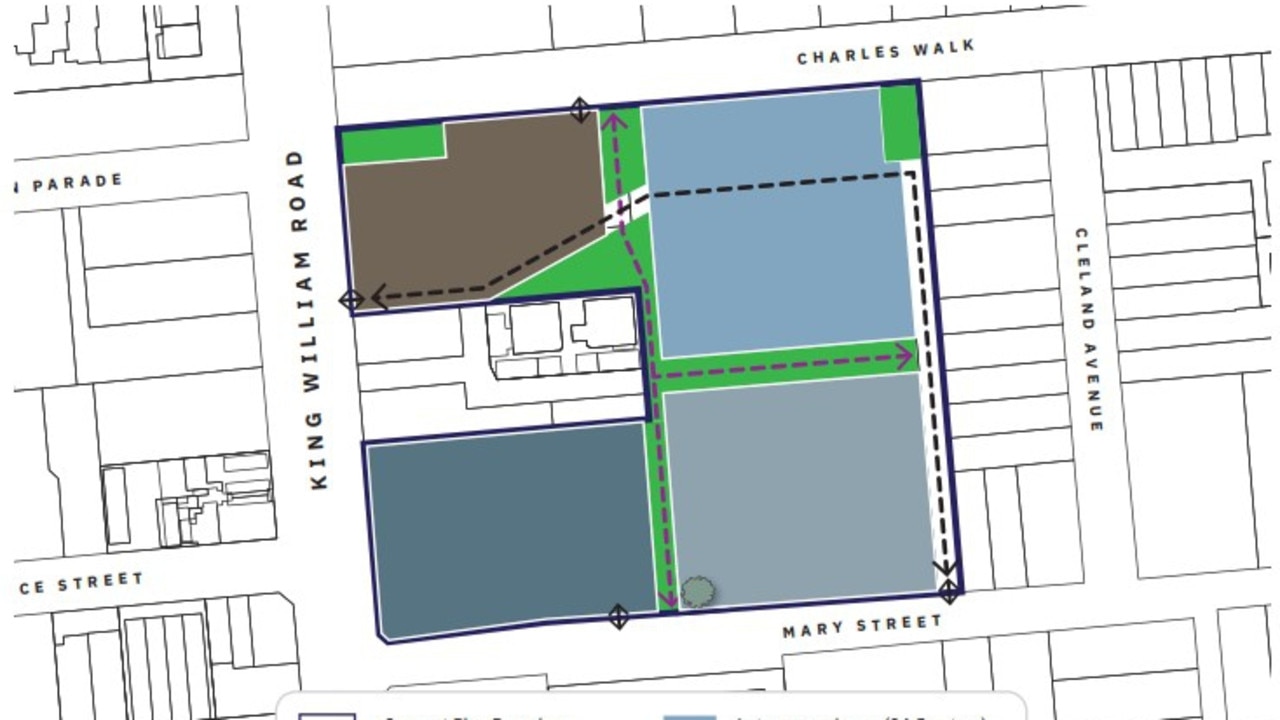
Nine properties – 71-75 and 81-85 King William Rd, and 86-90 Mary Street – could be rezoned, which include an Australia Post site, the Unley Council work depot, and other commercial spaces.
KWRPT spokesman Matt Clemow said the development would put “hundreds of millions into the northern part of King William Rd”, and open the door for more housing and commercial space.
He said the rezoning would actually “protect” King William Rd be setting just how high development could go.
“Positive outcomes can be achieved by aggregating a larger development site,” Mr Clemow said.
“To allow it to be masterplanned, to respect King William Rd, and to allow it to not negatively affect its closest neighbours is important.
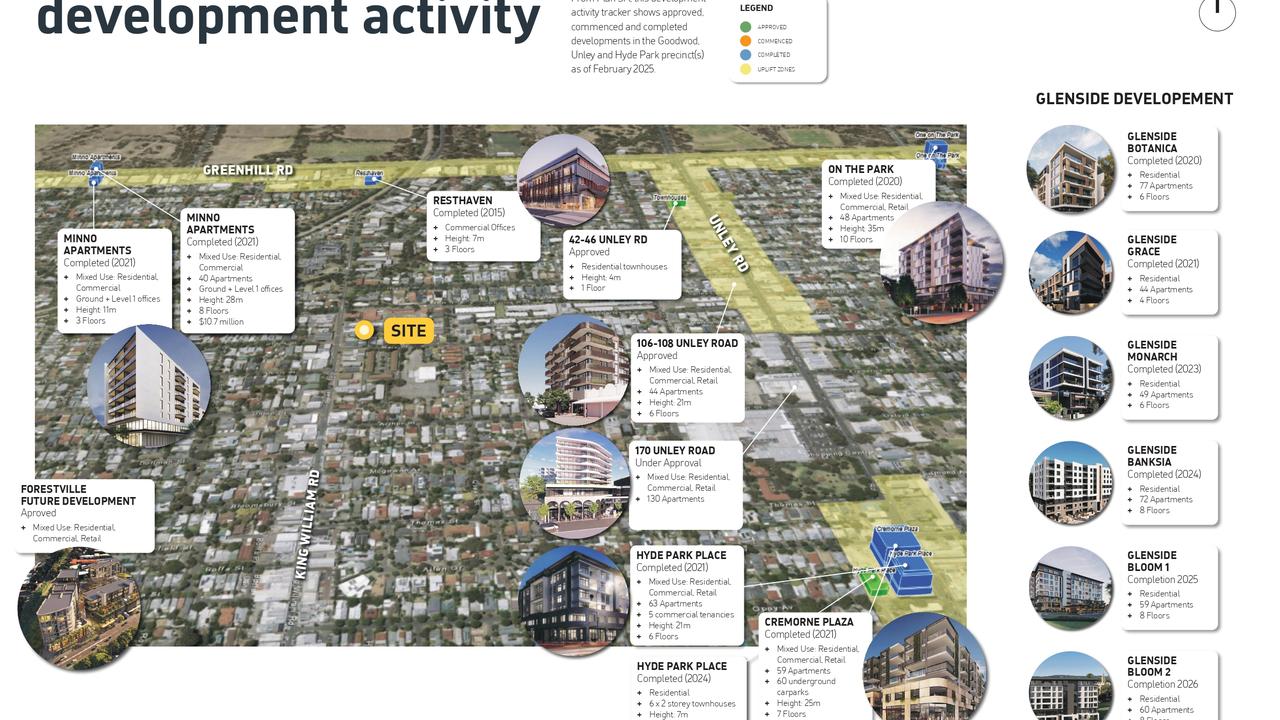
“Aggregating a parcel this size in a metro area allows for far superior outcomes than individual blocks one at a time.”
Currently zoned as business, employment and established neighbourhood zones, the proposed rezoning would allow an urban neighbourhood zone – which envisages a mixed-use area comprising residential, retail, office, commercial and civic land uses in compact and higher-density growth or regeneration areas.
It would be similar to high-density development centred around major public transit nodes or corridors, including Glenelg and Paradise.
Mr Clemow clarified while the grand concept design would be open for consultation, it was still in the investigations phase.
“This process shows what could be capable on a site,” he said.
“This isn’t a development application, this is a code amendment process to set the rules with the community to allow for possible future development.”
Investigations are being guided on economic impact and affordable housing, heritage, site contamination, and other analyses.
The code amendment will be open for public consultation from June 10 on the PlanSA website.
More Coverage
Originally published as 250+ dwellings, retail space proposed in $300m King William Rd code amendment







