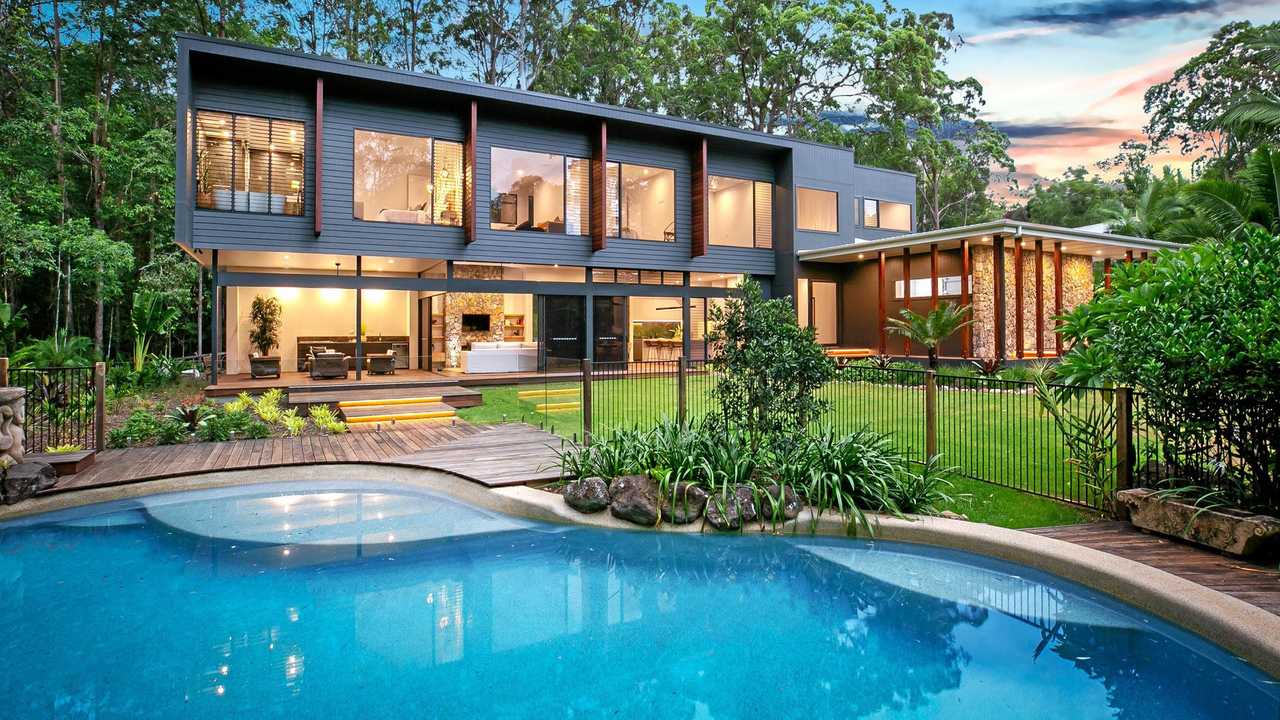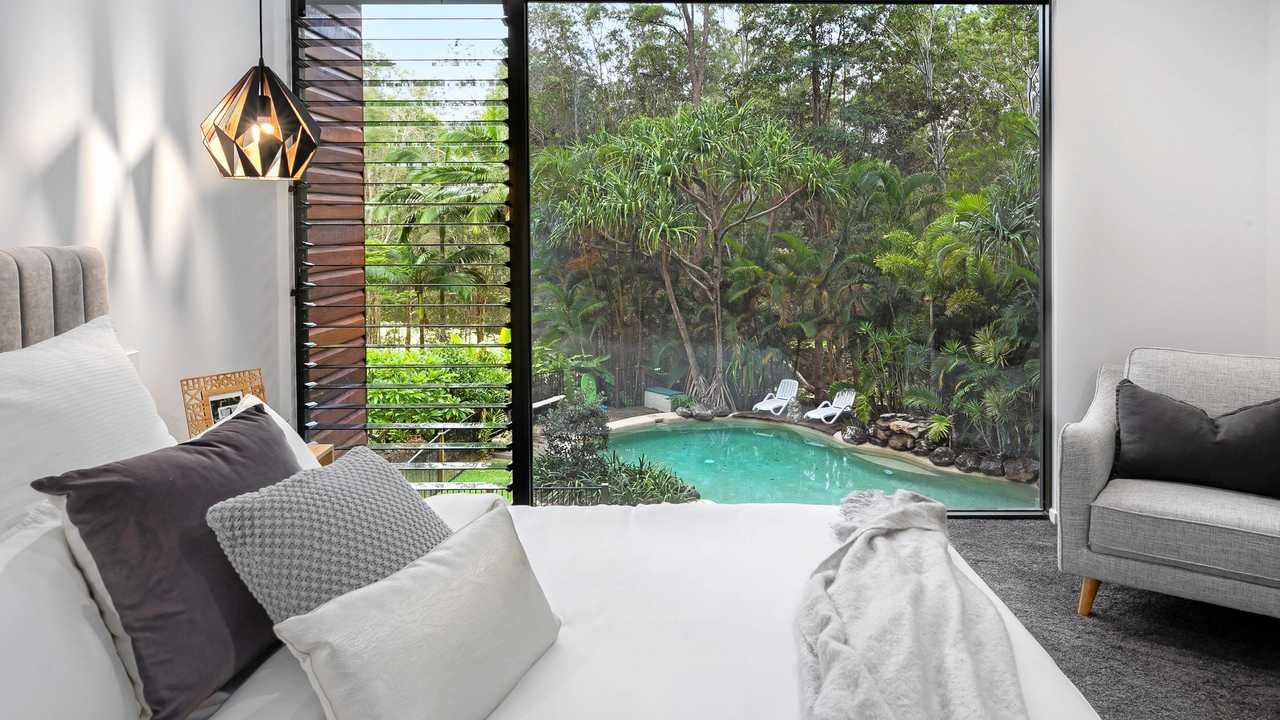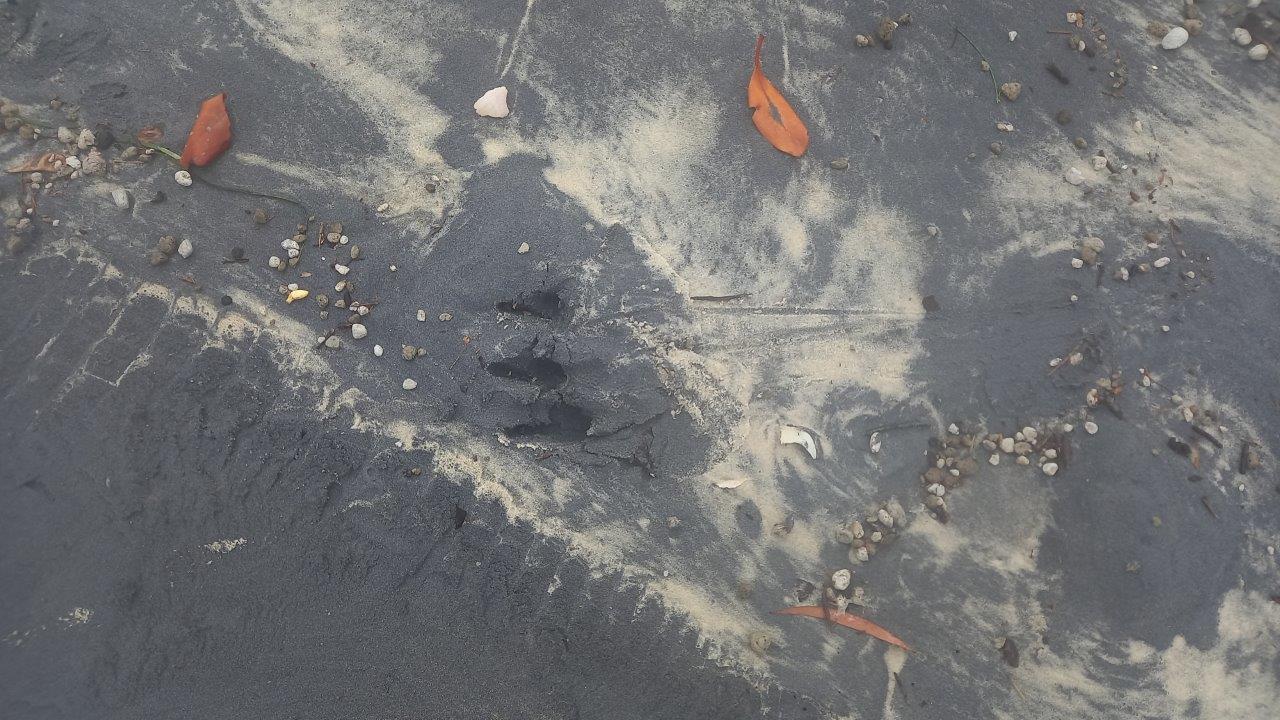This is luxe living with oodles of space
Tucked away near the end of a cul de sac, this property's driveway offers no hints about what lies beyond.

Sunshine Coast
Don't miss out on the headlines from Sunshine Coast. Followed categories will be added to My News.
Tucked away near the end of a cul de sac, this property's driveway offers no hints about what lies beyond.
Past the dam, fringed by paperbarks, lawn and rainforest, the clean square lines of the contemporary home begin to emerge. Built last year by SX Constructions, this is a home yet to be lived in and now with a price reduction.
The light-filled kitchen-living-dining space has 3.6m ceilings, huge glass doors on three sides and polished spotted gum floors.
Natural elements are echoed in the tall, stone fireplace, hand-crafted in an ancient tradition but with the modern convenience of a remote-controlled, temperature-controlled gas fire.
There's ducted air-conditioning and remote temperature control for every room, as well as ceiling fans. All of the glass is glazed for year-round energy efficiency.
Taking pride of place is the kitchen. Vast expanses of marble on benchtops and splashbacks are interrupted only by a stunning integrated gas-burner system. In line with the clean, minimalist look, all appliances are fully integrated, including fridge, double drawer dishwasher, electric oven and microwave oven.
Stylish black tapware, including one for chilled filtered water, punctuate the crisp white and charcoal-grey tones. Nearby, a generous-sized wine cellar is fitted with a commercial-grade refrigerated cabinet.
Slide the glass doors open and the border between interior and exterior dissolves, with the timber floors extending out through the all-weather entertaining area. With built-in barbecue, fridge and granite benchtops and decks flowing to the saltwater, lagoon-style pool, this space will see a lot of living year-round.
Past the uber-modern powder room, ascend the beautiful timber staircase and watch the treetops through cleverly positioned windows. Here, light pours in through timber battens to the office with attractive built-in desk. The large carpeted media room has built-in wiring.
Each of the three carpeted bedrooms comes with a walk-in-robe and a floor-to-ceiling wall of glass framing the northerly view over the dam. The stylish main bathroom with a palette of crisp white and charcoal grey has floor-to-ceiling tiles, a huge glass shower with choice of rainhead or wall shower and a separate toilet.
The master suite will not disappoint with views, feature lighting, rich carpet and a huge, ventilated walk-in-robe. Its ensuite has a double shower, double vanity, mood lighting and a freestanding bath positioned by a wall of louvres that let in the light, the view and the breezes.
A separate one-bedroomed, self-contained guest suite has a kitchenette and bathroom.
But the real bonus here is the colonial cottage nearby, with timber floors, deck, wood-burning stove and original casement windows and french doors with pink window panes. The modern bathroom has a big glass shower and double vanity. Upstairs, the pitched timber ceiling and tiny balcony overlooking the dam add charm to the sleeping quarters.
DOONAN
34 BONAVISTA CRESCENT
Bed 5, bath 3, car 4, pool
Agent: Kess Prior and Graham Smith at Hinternoosa
Contact: 0404 344 399, 0408 874 888
Features: 2018 state-of-the-art, luxury home on private 1.9ha; spotted gum timber floors; 3.6m ceilings; zoned ducted air-conditioning; 6kW solar; gas fire with stone fireplace; cutting-edge kitchen; outdoor entertaining area; 13m saltwater pool; separate guest accommodation plus colonial cottage; huge dam and jetty
Price: Offers over $2,250,000
Originally published as This is luxe living with oodles of space







