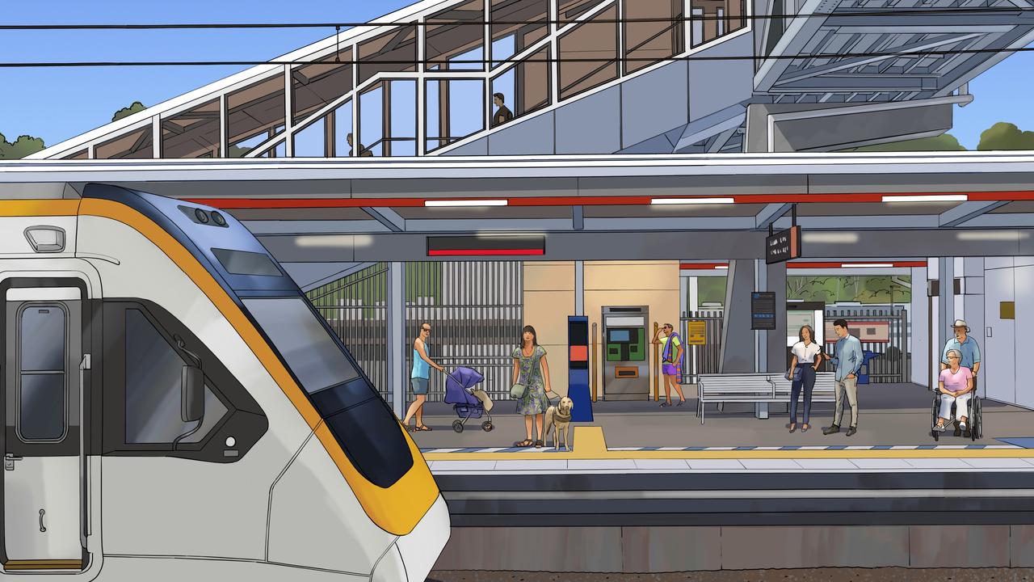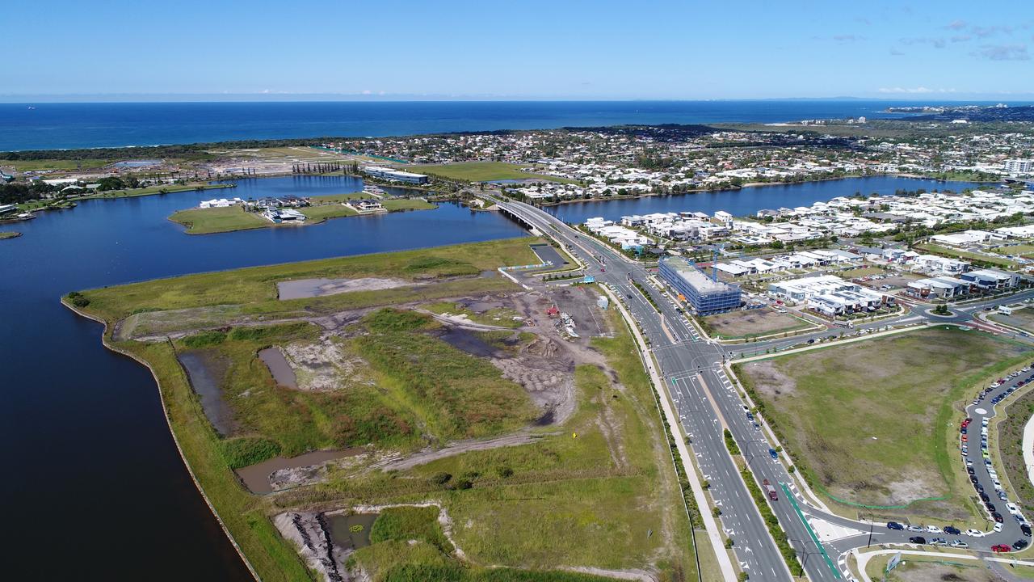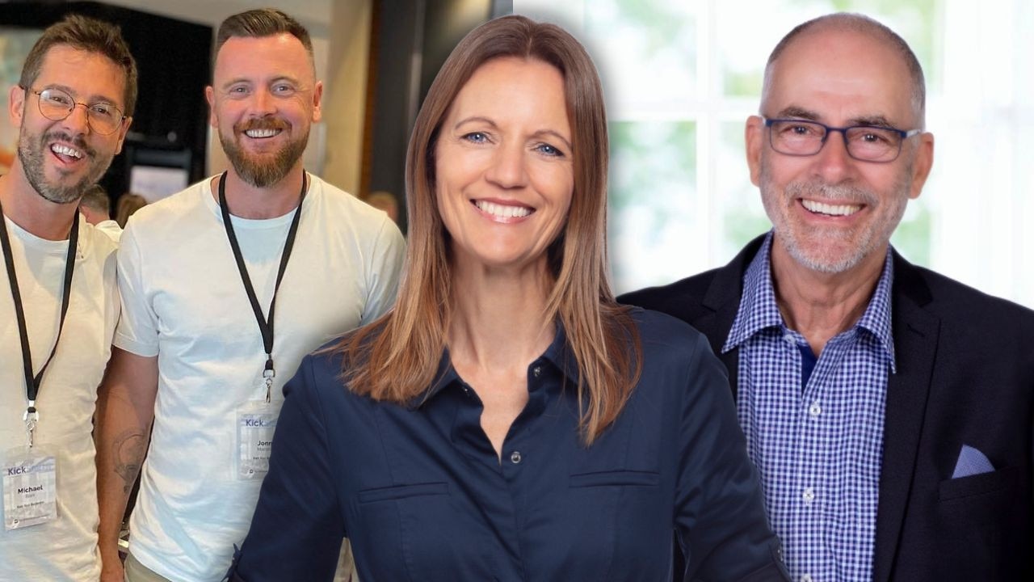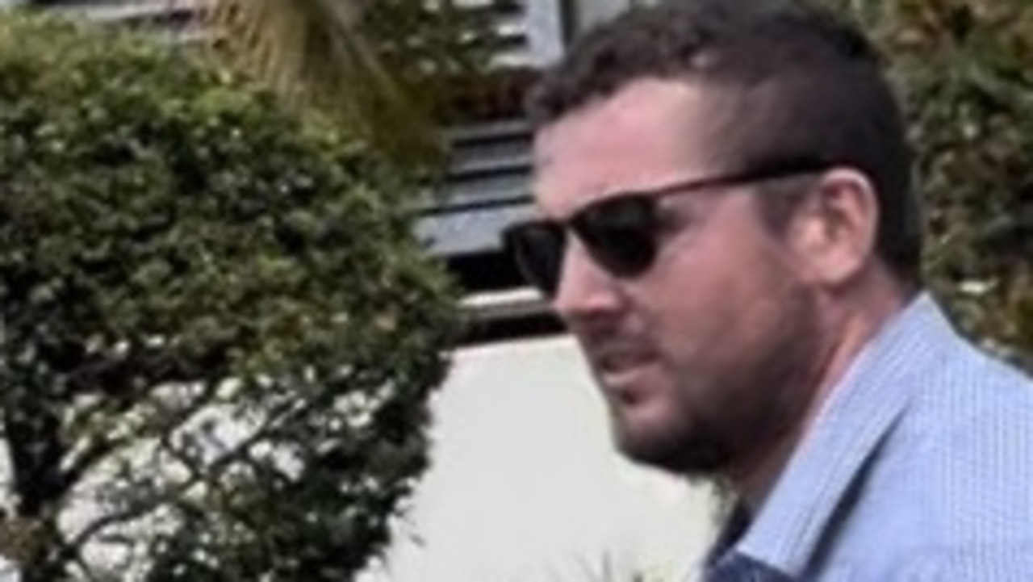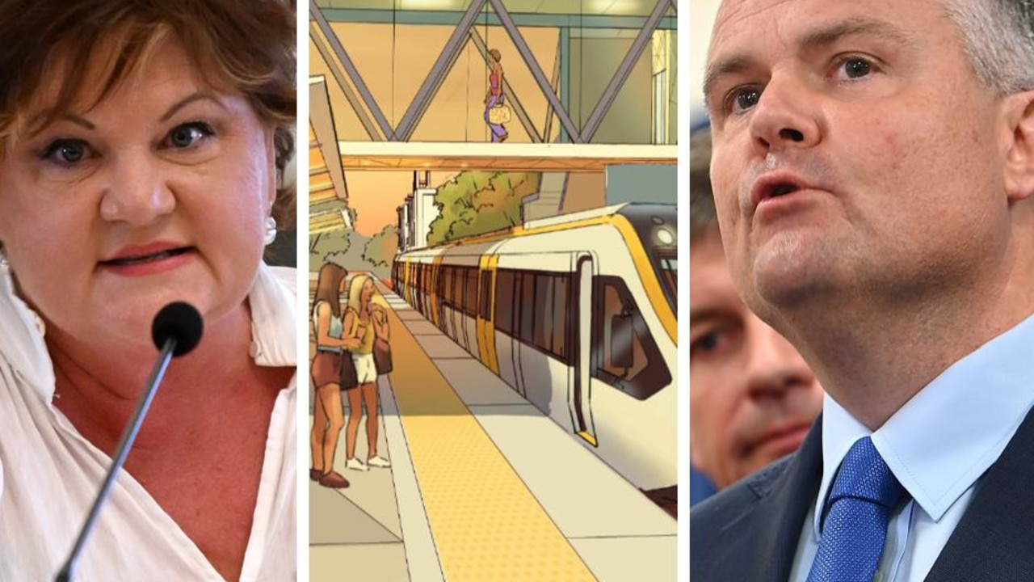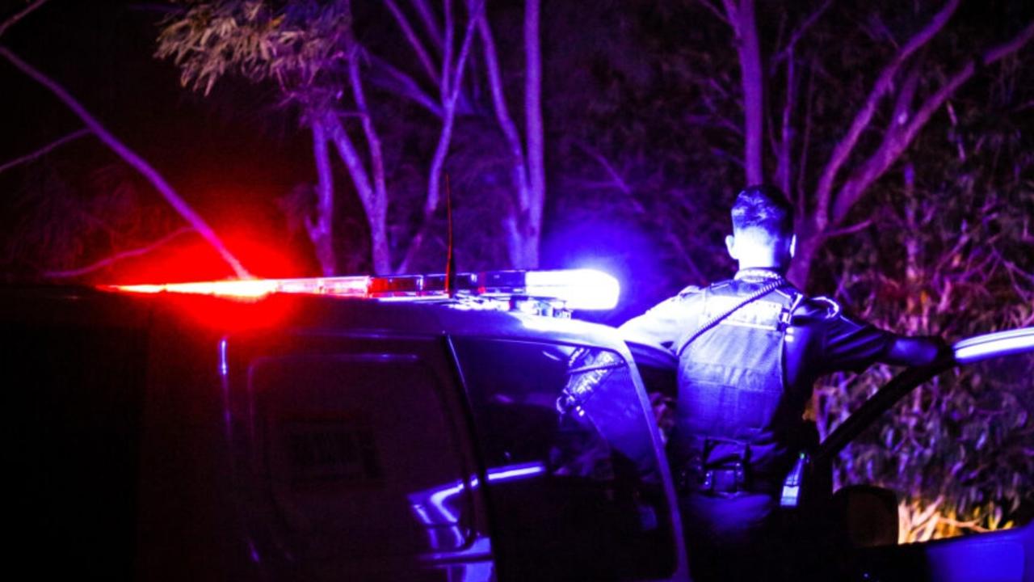Retirement resort, food premises, office space plans proposed for Baringa site
Plans have been revealed for a suburban Sunshine Coast street’s second retirement resort, with the latest proposal promising more than 70 new homes.
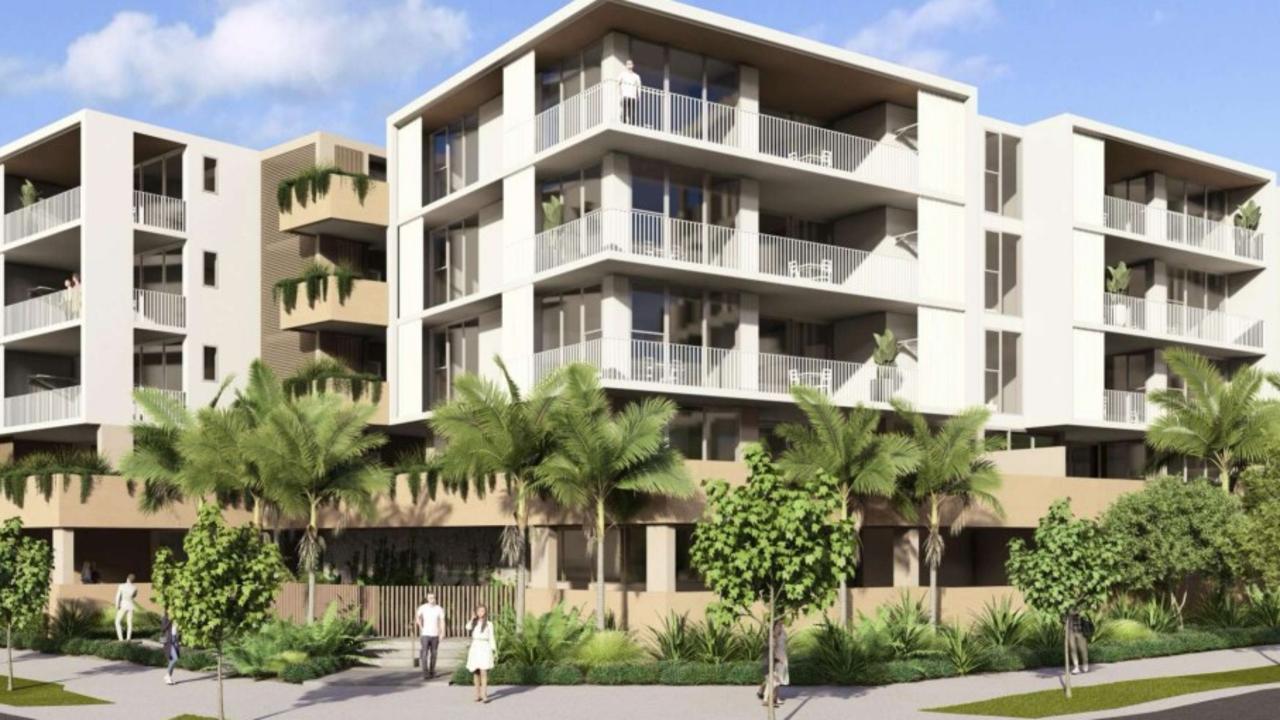
Sunshine Coast
Don't miss out on the headlines from Sunshine Coast. Followed categories will be added to My News.
A developer has revealed its plans to deliver a second retirement resort in a major precinct at Caloundra South, promising more than 70 homes.
Murray and Associates have lodged a development application with Economic Development Queensland on behalf of Plantation Retirement Resorts to build a retirement resort and commercial premises in Baringa.
Application documents show the development would be built on Baringa Dr, opposite an approved development for a set of 96 retirement units also by Plantation Retirement Resorts.
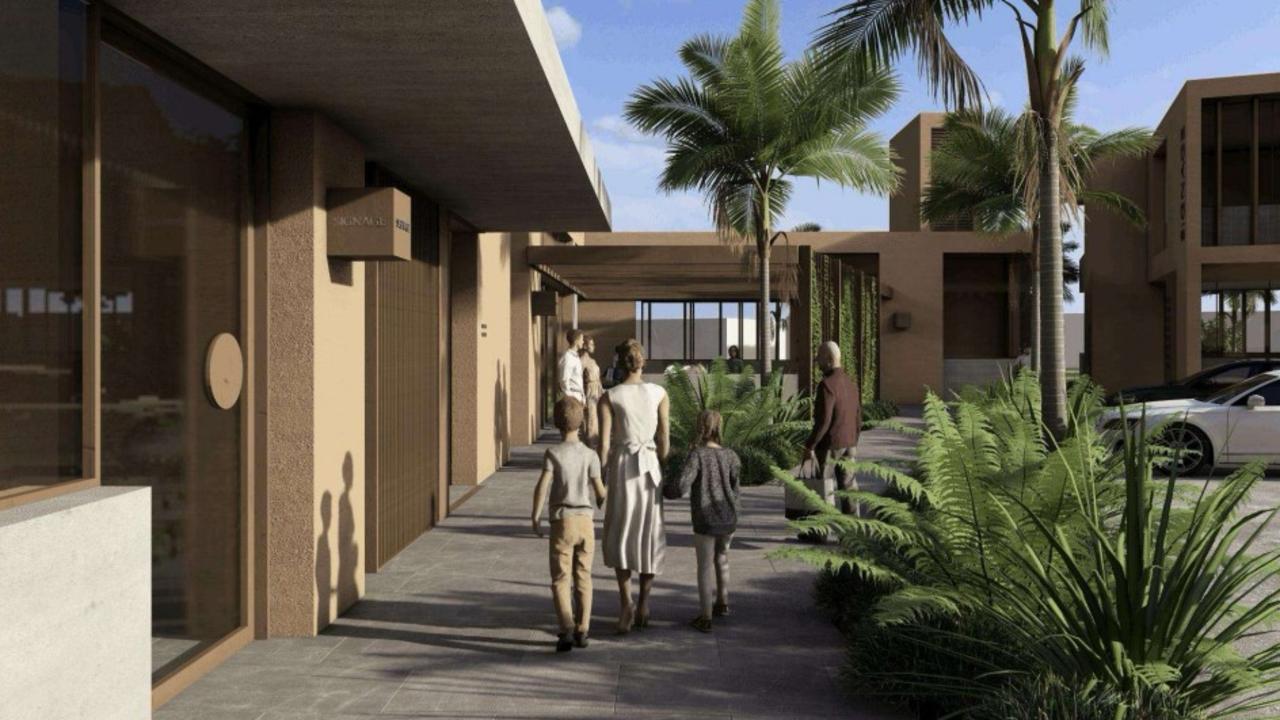
The new proposal will feature 74 apartments, food premises and office spaces across a 7720sq m site.
The block will be subdivided into two lots, designated as a 4908sq m “residential lot” encapsulating the “vertical retirement village” and a 2812sq m “commercial lot” to include the food premises and office facilities.
The site currently holds the Aura Visitor Centre with a car park and landscaping.
Documents show the 73 retirement apartments and manager’s residents will be allocated across four storeys with five different types of units available.
A communal and recreational space including a pickleball court and private courts has also been incorporated in the designs.
Plans for the commercial lot include two food and drink premises - spread across 222.5sq m - located along Baringa Dr and Aura Boulevard, ensuring an “attractive” use from the street.
The office tenancies will encompass 650sq m in total, with three tenancies installed on the ground floor and four in the upper floors.
Each tenancy will be equipped with a kitchenette and amenities.
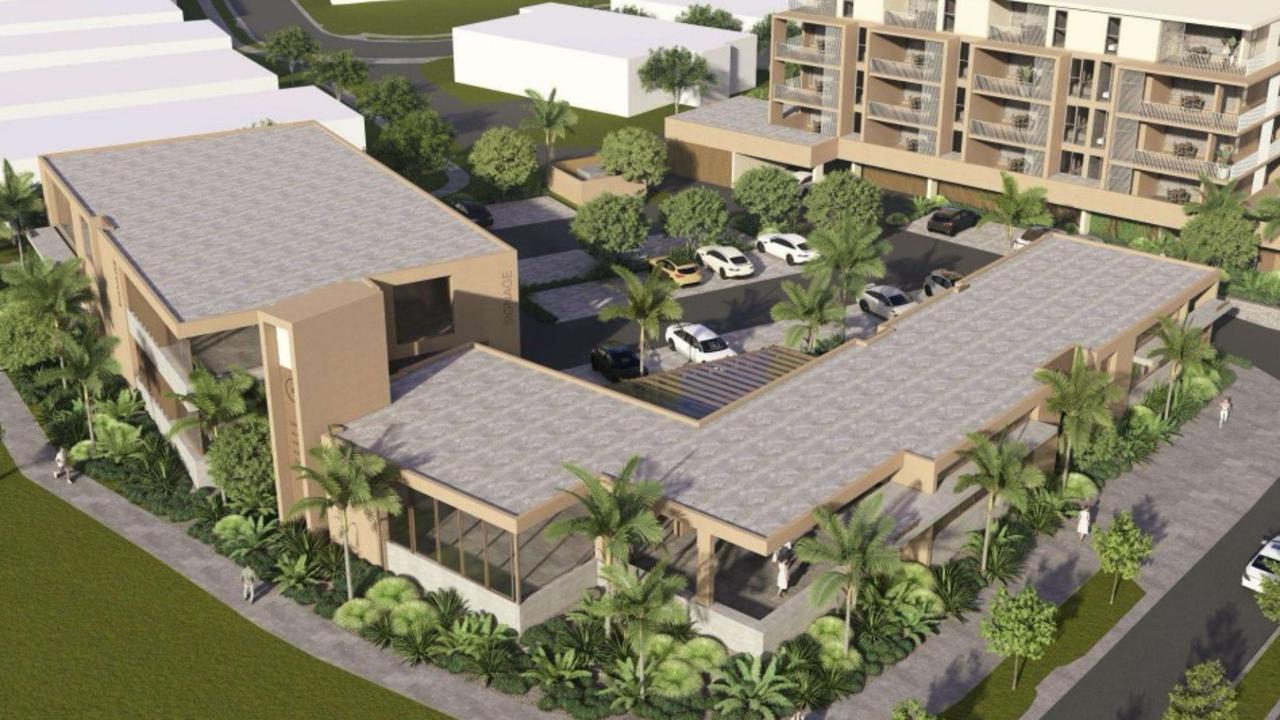
Documents show the project will mark its residential density at 142.28 dwellings per hectare, which exceeds the Baringa District Centre’s maximum density of 130 per hectare as listed by the Caloundra South PDA Development Scheme.
It has been stated in documents the proposed density is justified considering the lower household occupancies of retirement homes in comparison to traditional houses.
More Coverage
Originally published as Retirement resort, food premises, office space plans proposed for Baringa site



