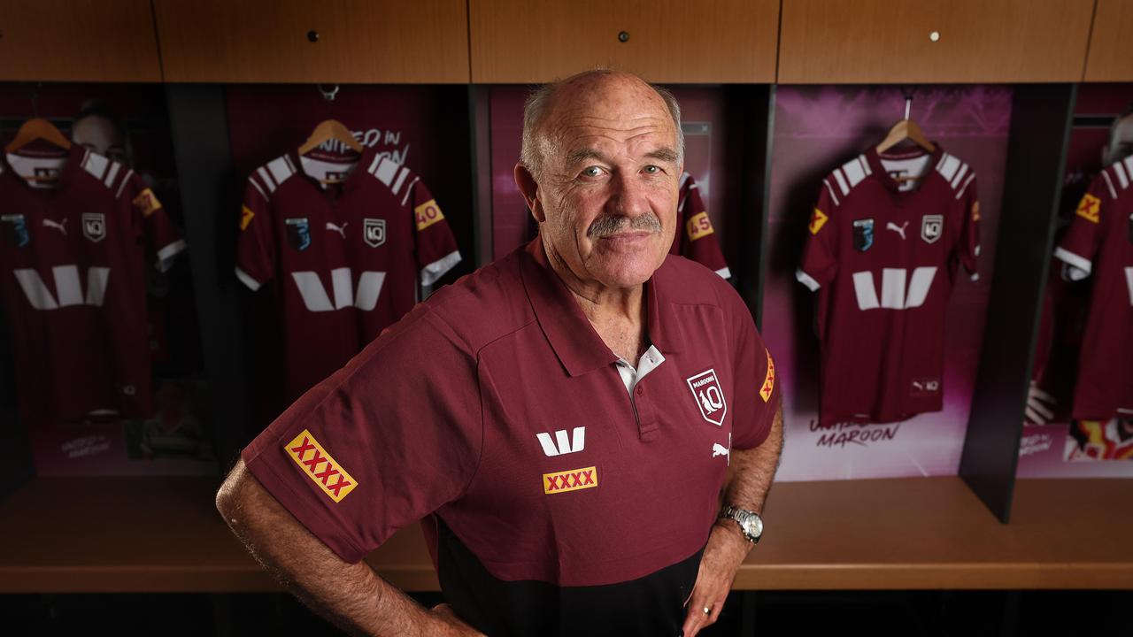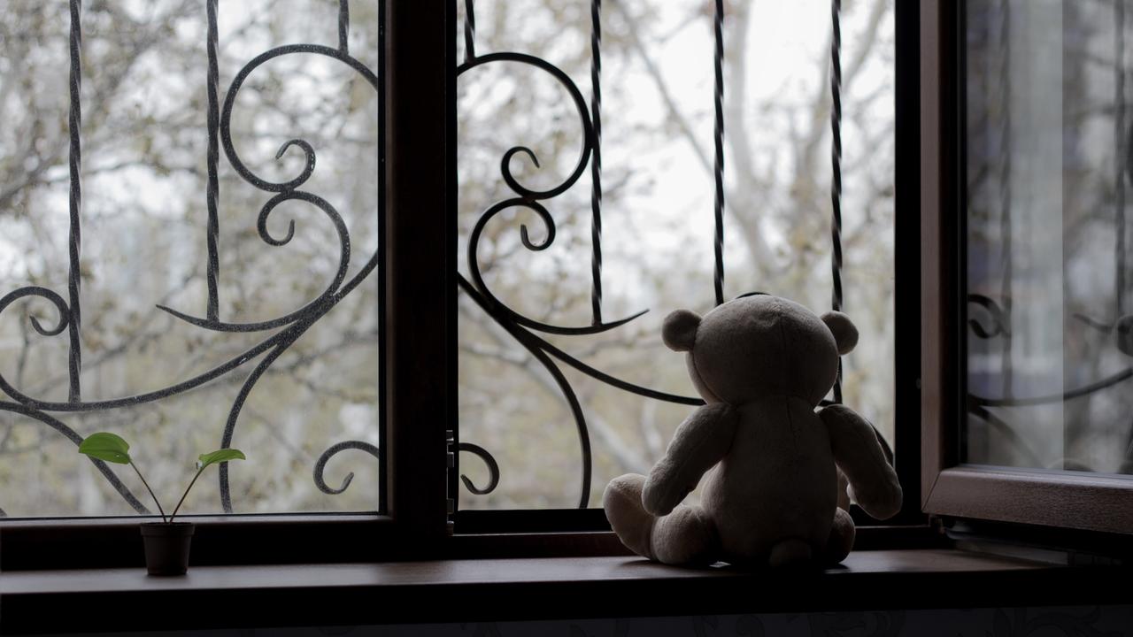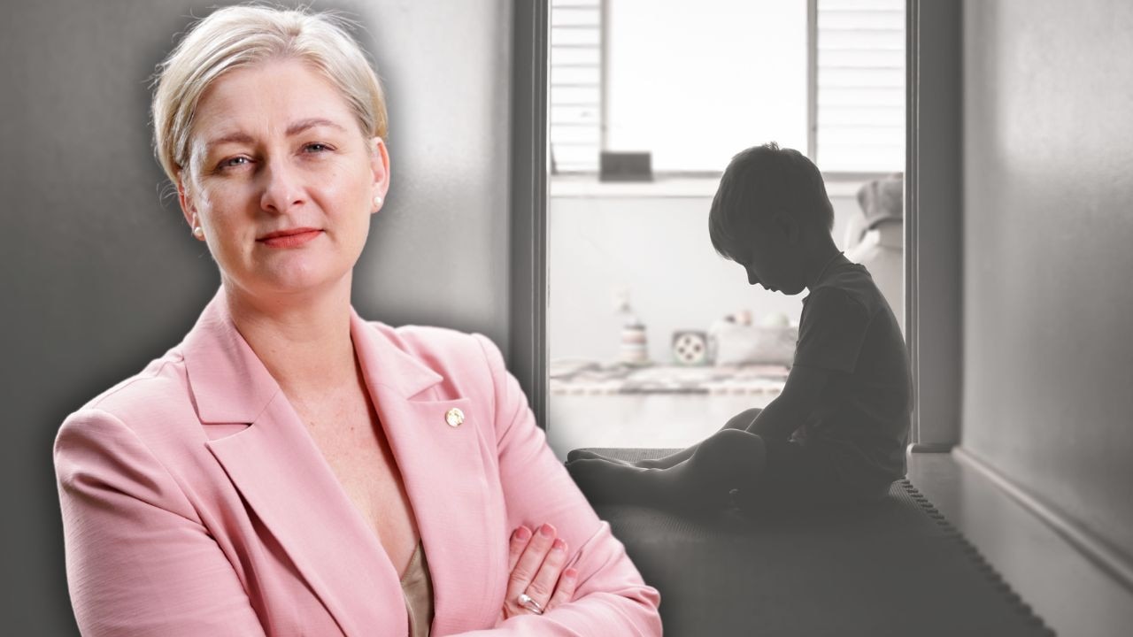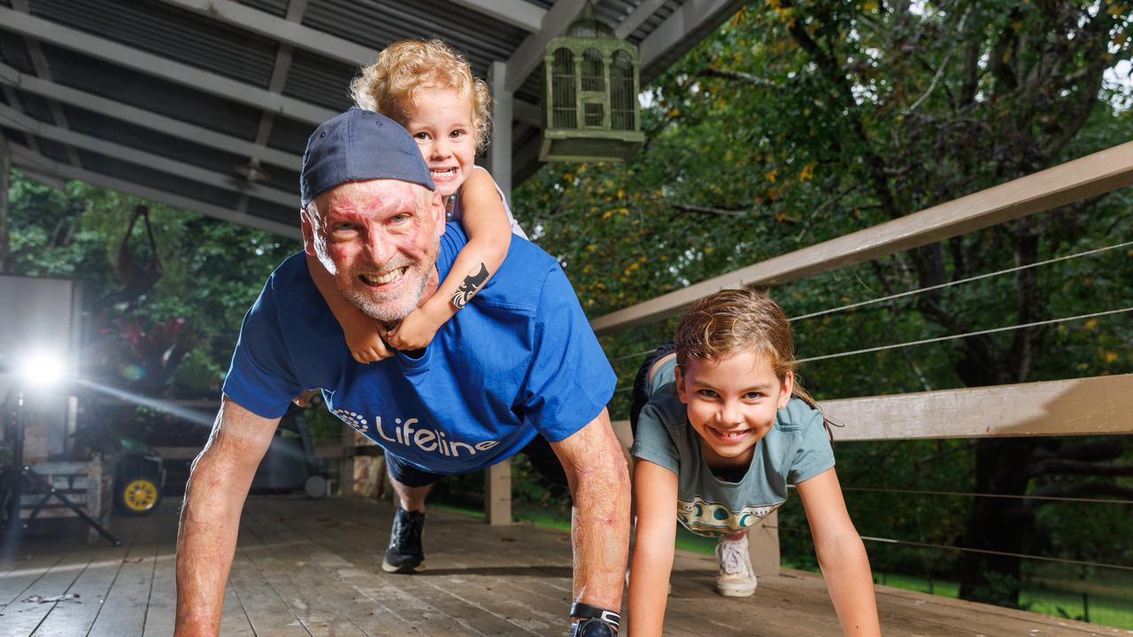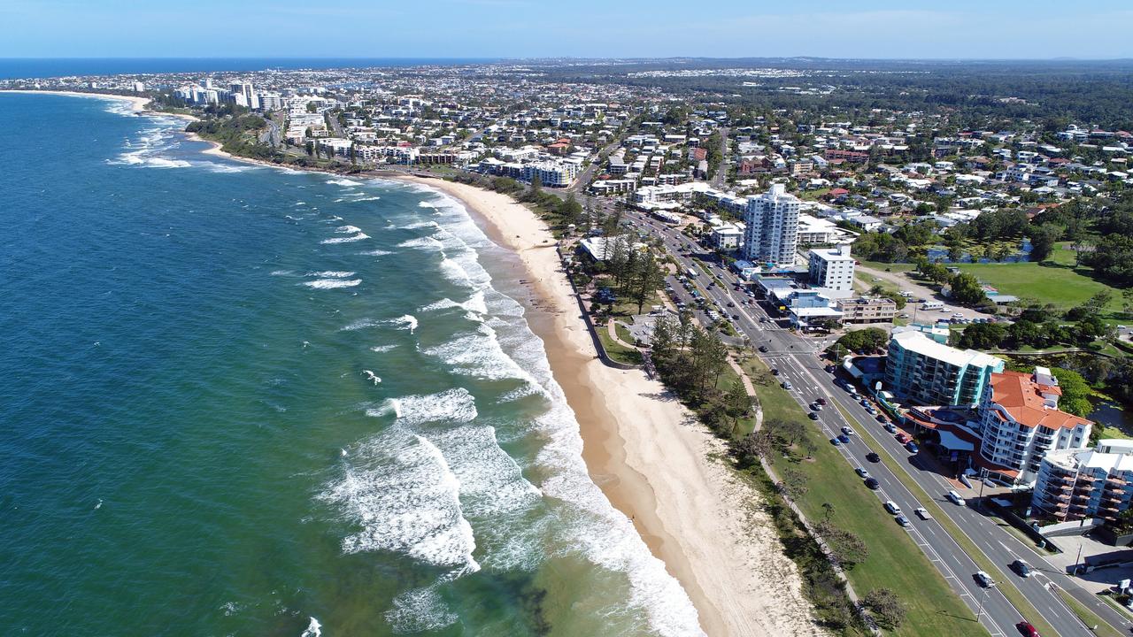Project Urban lodges plans for Yinni St, Maroochydore units
A Sunshine Coast property group led by a former Australian rugby union player has lodged plans with council for a “classic and timeless” set of townhouses close to the Maroochy River.
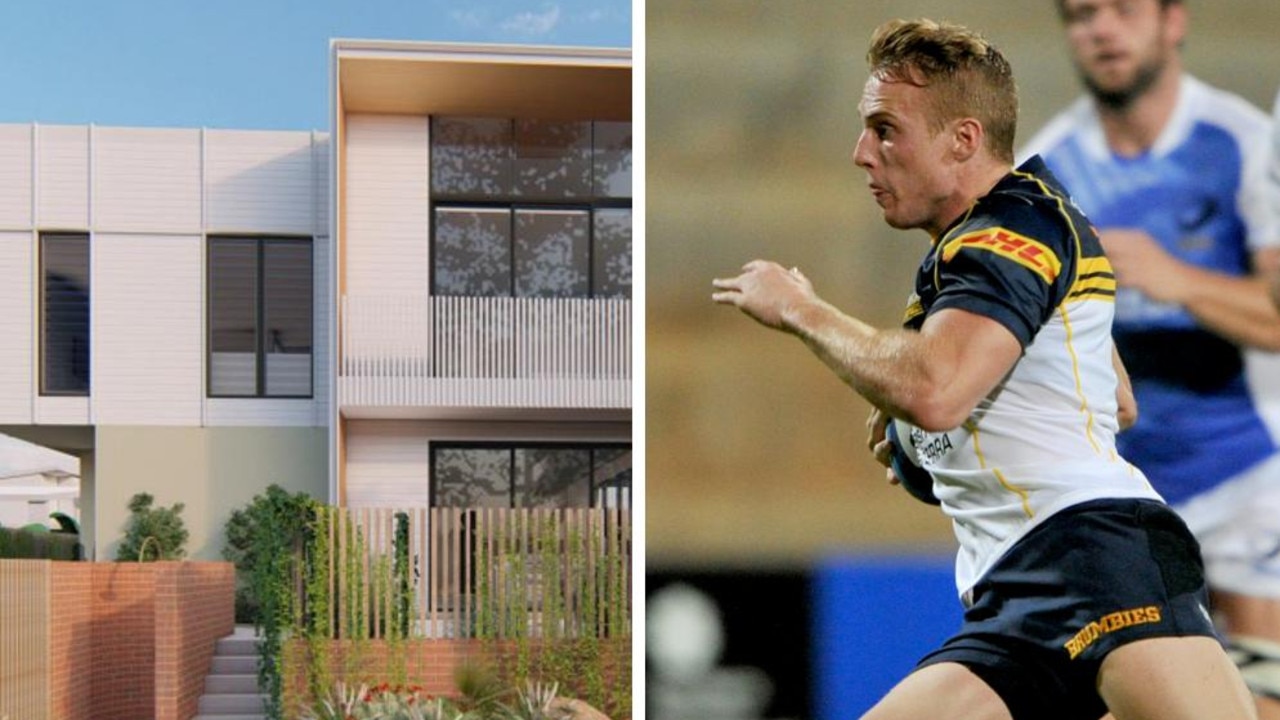
Sunshine Coast
Don't miss out on the headlines from Sunshine Coast. Followed categories will be added to My News.
A former rugby union player turned property developer is behind plans for a stylish set of units proposed for a site within walking distance to the Maroochy River.
The development application lodged with Sunshine Coast Council show seven two-storey, three-bedroom units could be built at 20 Yinni St, Maroochydore.
The application was lodged by Project Urban on behalf of Cox Property Group which former Super Rugby ACT Brumbies Player Tom Cox founded three years ago.
After spending the later part of his rugby union career in Japan, retired from the sport in 2019 and moved back to the Sunshine Coast with his family.
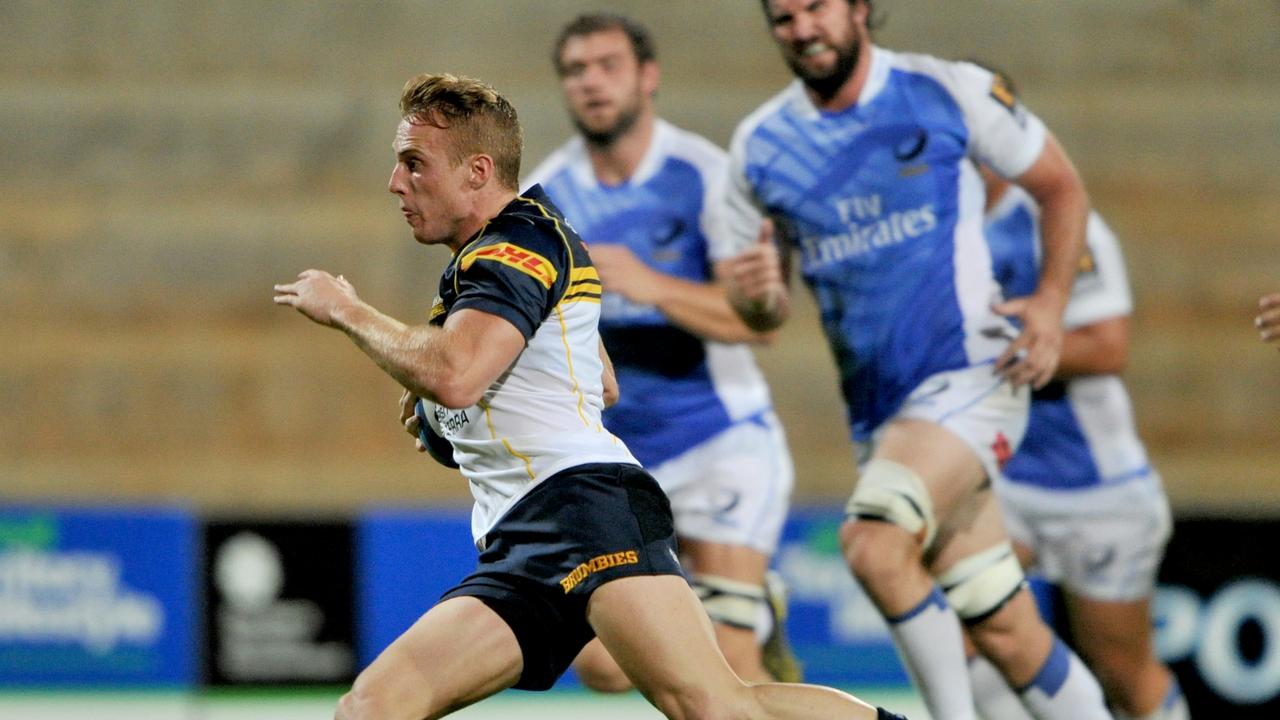
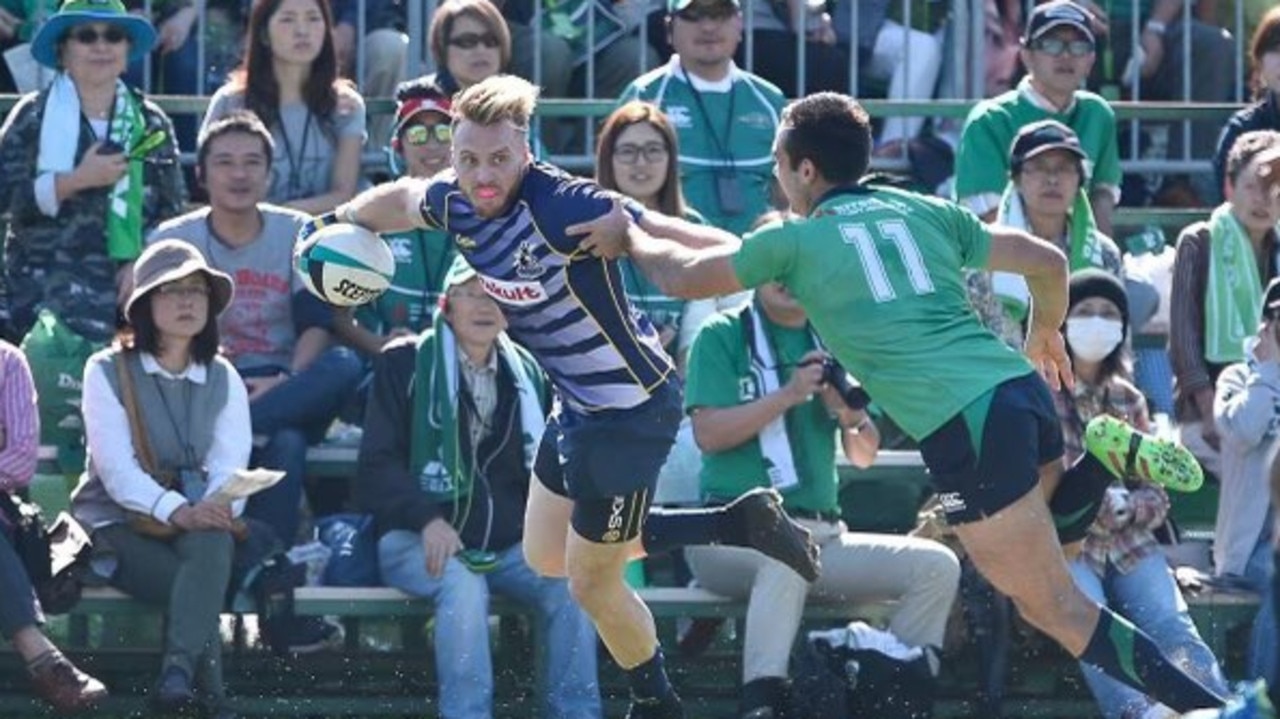
Concept floor plans show each dwelling would comprise of a two-storey unit with three bedrooms, two bathrooms, a terrace and a garage space but several vary in design and space.
A Cox Property Group spokesman said the development intended to add to the streetscape of the area.
He said the team worked closely with the architects to design a “classic and timeless” structure.
“The architectural design includes horizontal and vertical articulation, variation in building materials, textures and finishes,” the application stated.
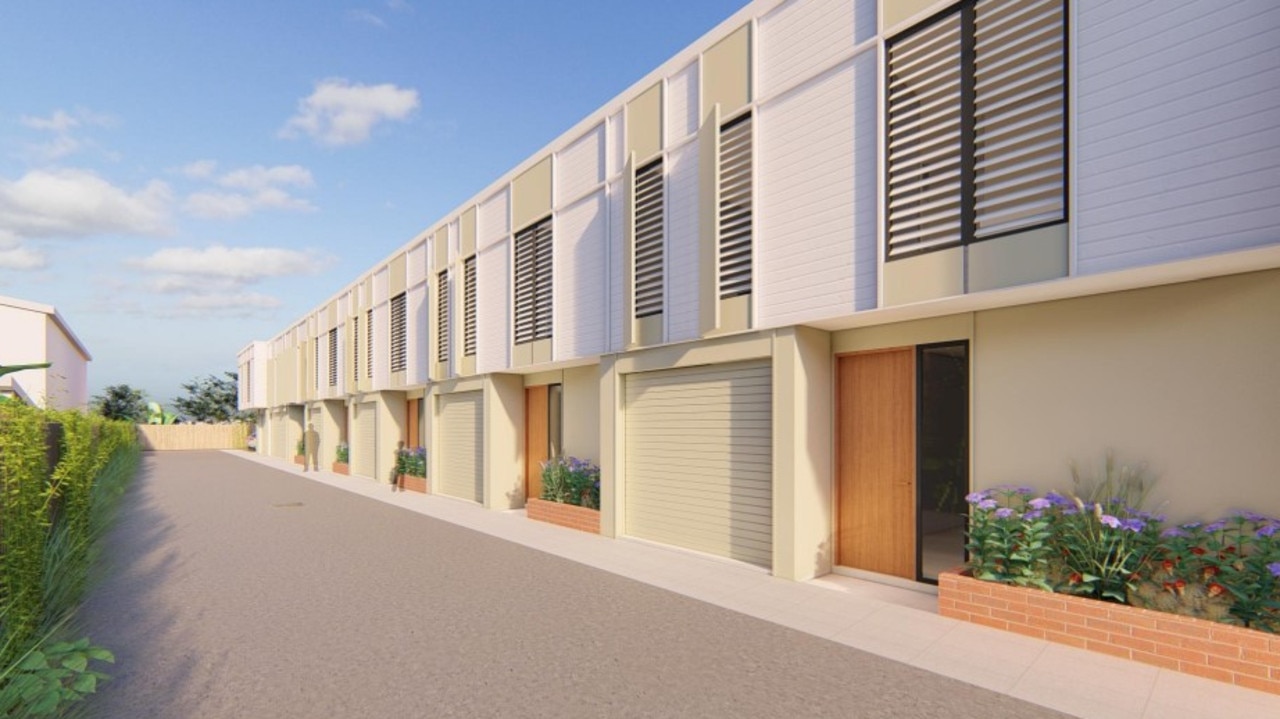
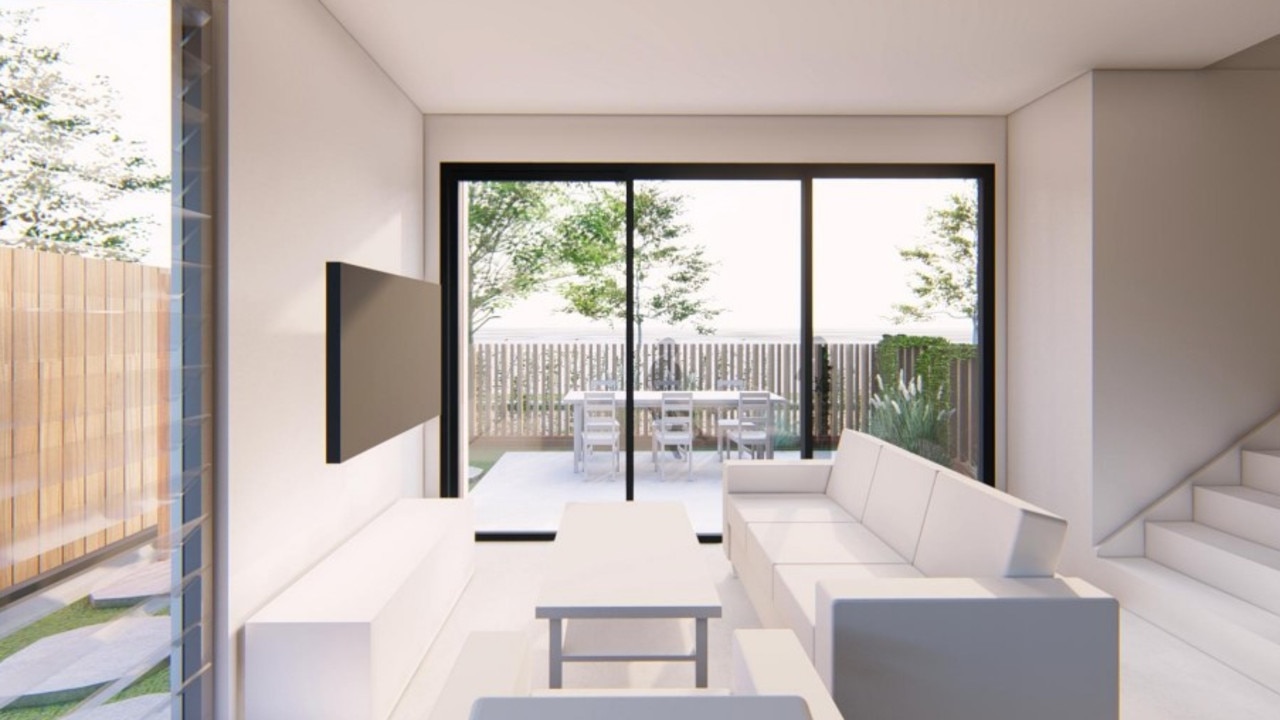
A set of seven units have been proposed alongside a total of 13 residential parking spaces – two of which would be reserved for guest carparking and three for motorcycle spaces.
The 1201sq m site is currently occupied by a single-storey brick home which backs onto a retirement village, the applicated stated.
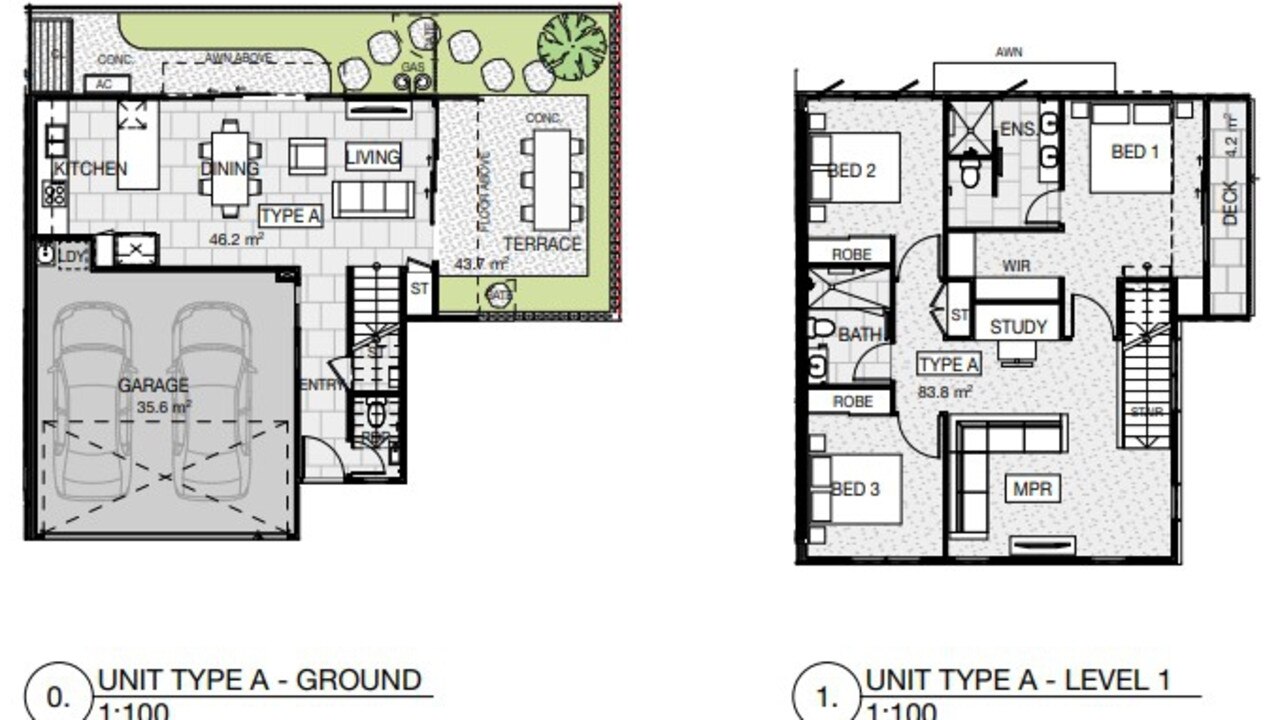
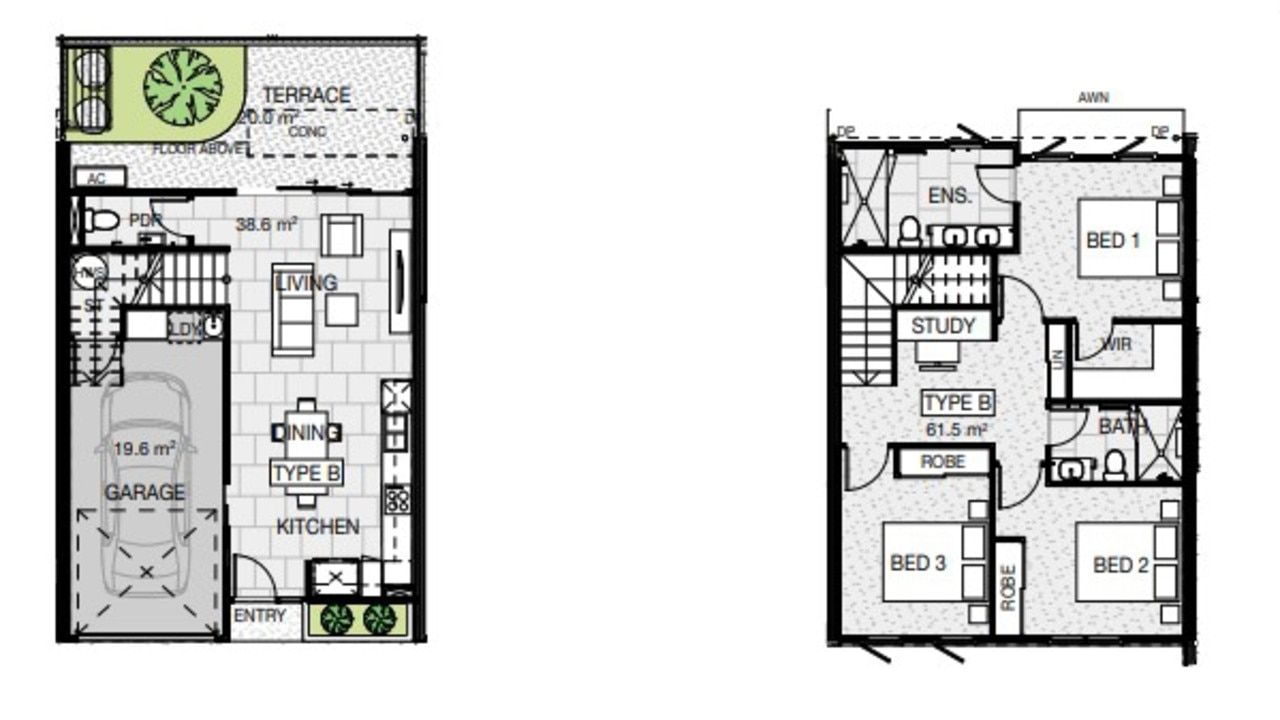
The area is a “great location” with business hubs such as the Sunshine Plaza nearby, as well as coastal pathway by the Maroochy River and easy access to the Bruce Highway, the spokesman said.
“It’s (the location) what people are looking for, it’s where they want to live and essentially at the moment, you can’t really buy,” he said.
“You can’t find a house – everything is over a million dollars.”
If approved, it is expected construction would be complete within nine months, the spokesman said.
More Coverage
Originally published as Project Urban lodges plans for Yinni St, Maroochydore units



