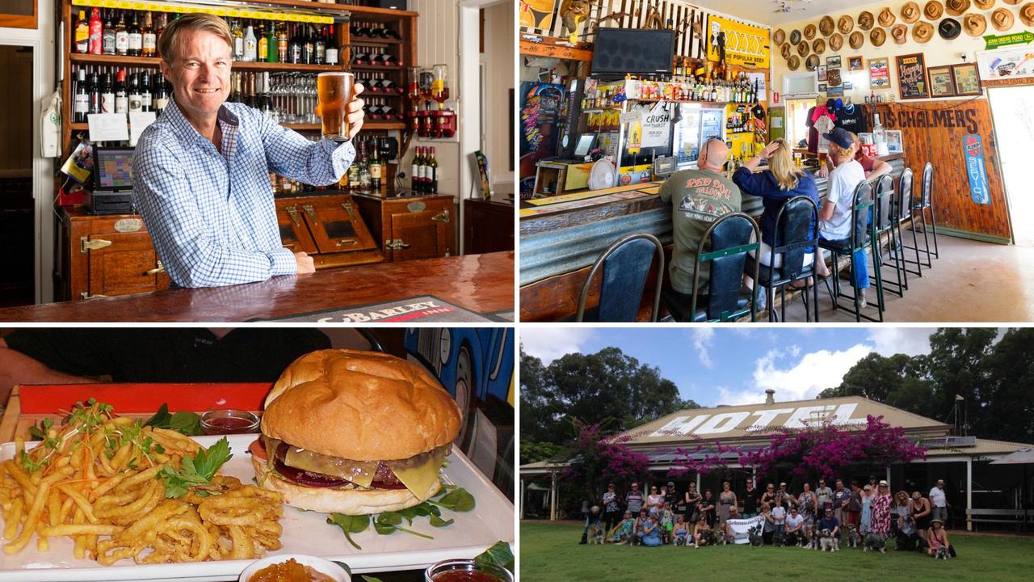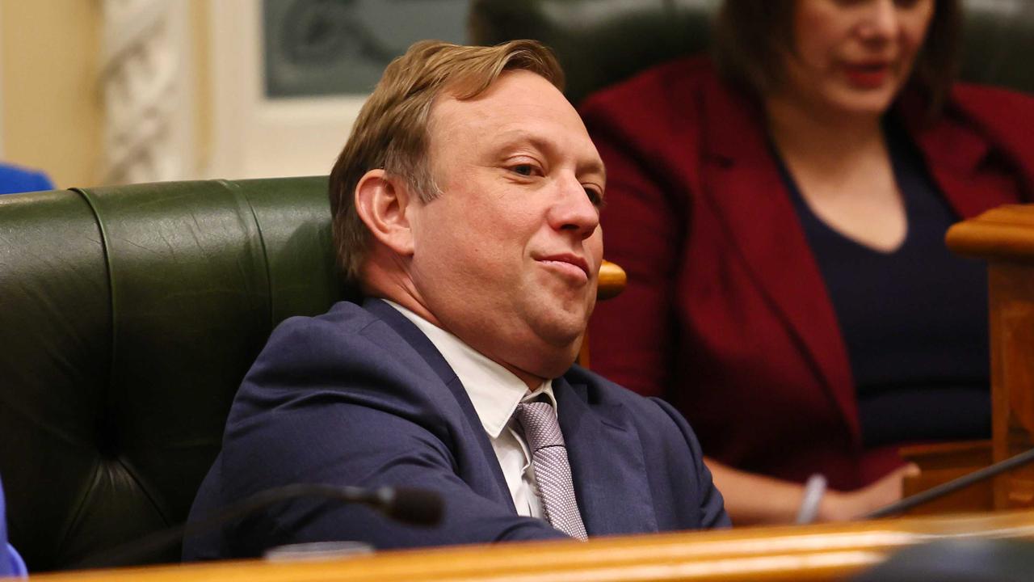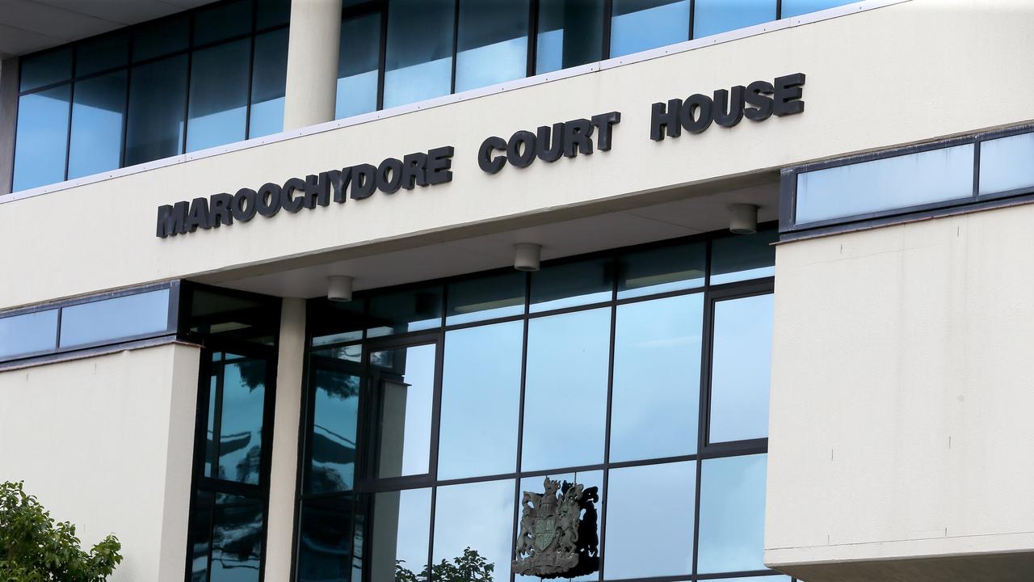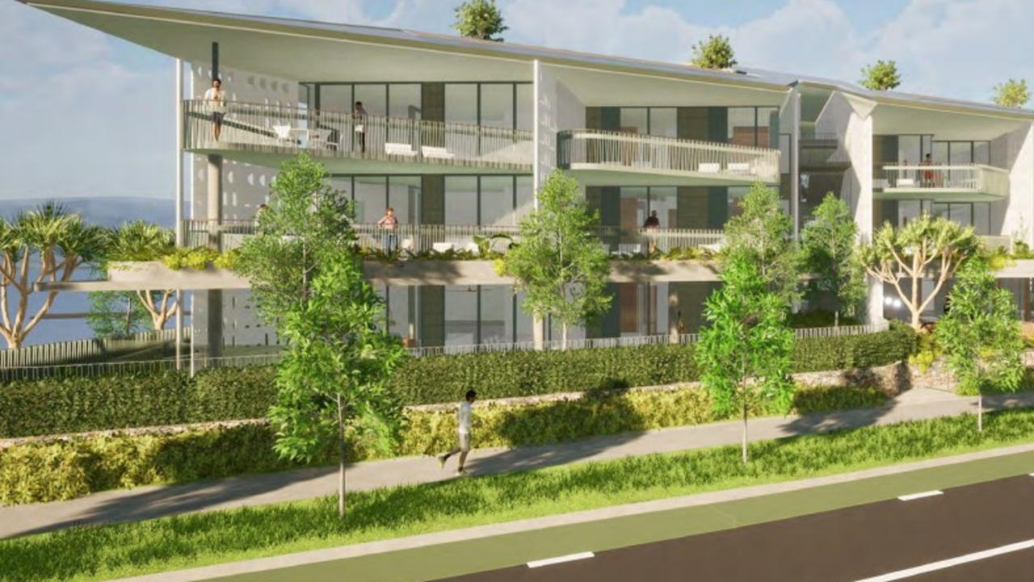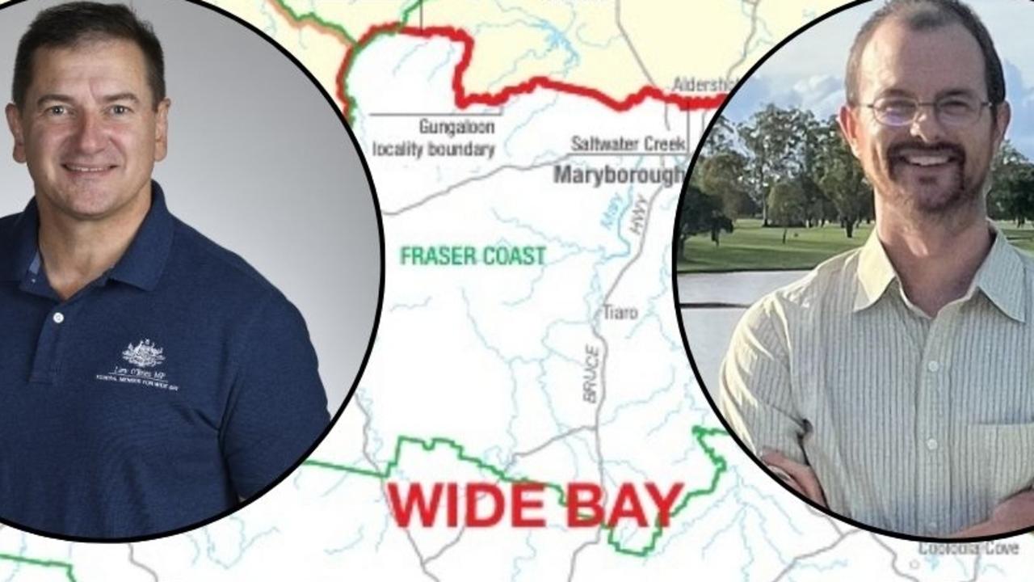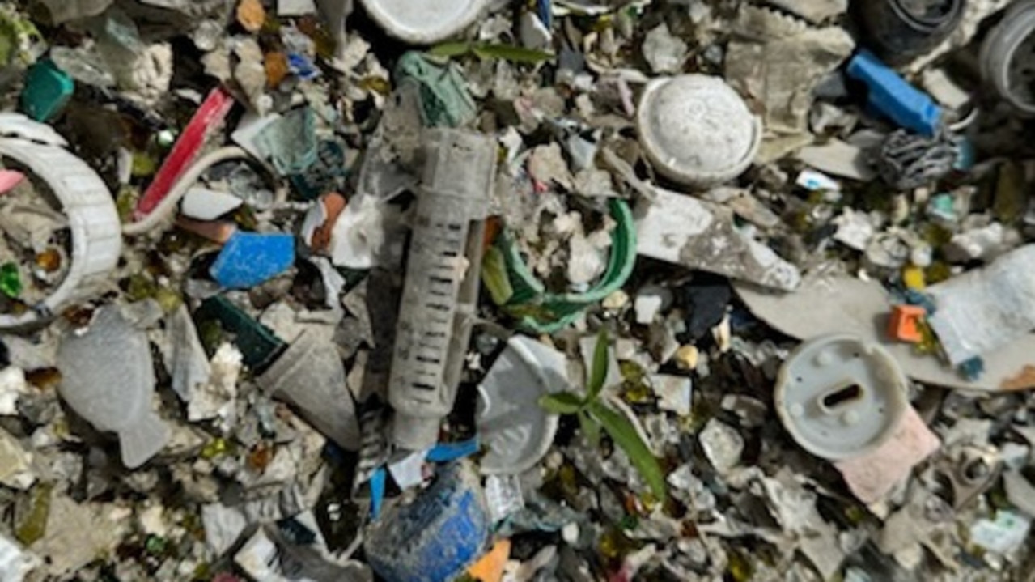Inside proposal for new townhouses on Ridge Rd, Maroochydore
Developers have revealed plans for a set of townhouses within a stone’s throw of one of the region’s biggest shopping precincts and want the green light for short-term accommodation too.
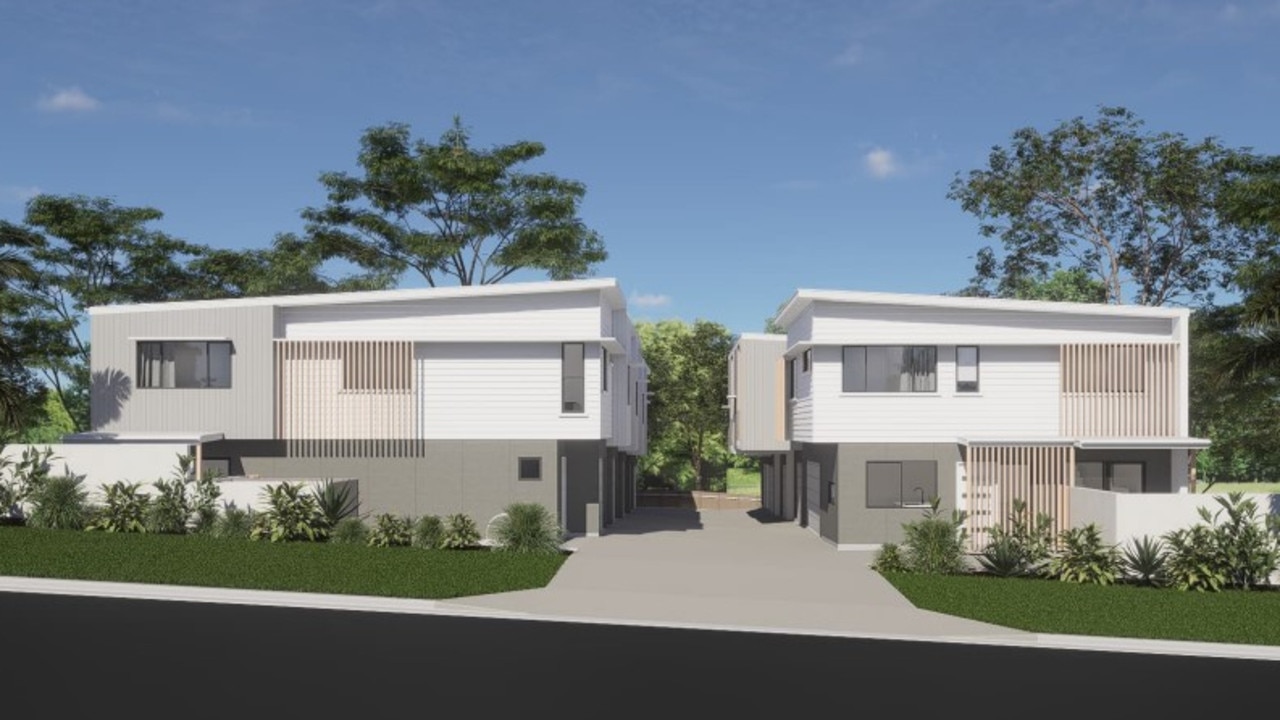
Sunshine Coast
Don't miss out on the headlines from Sunshine Coast. Followed categories will be added to My News.
Plans for a set of townhouses have been pitched for a busy Sunshine Coast suburb just a stone’s throw from the region’s biggest shopping centre.
Murray and Associates lodged a development application with Sunshine Coast Council on behalf of Lifestyle Directions Pty Ltd in October to transform two lots into nine townhouses at 31 and 33 Ridge Rd, Maroochydore.
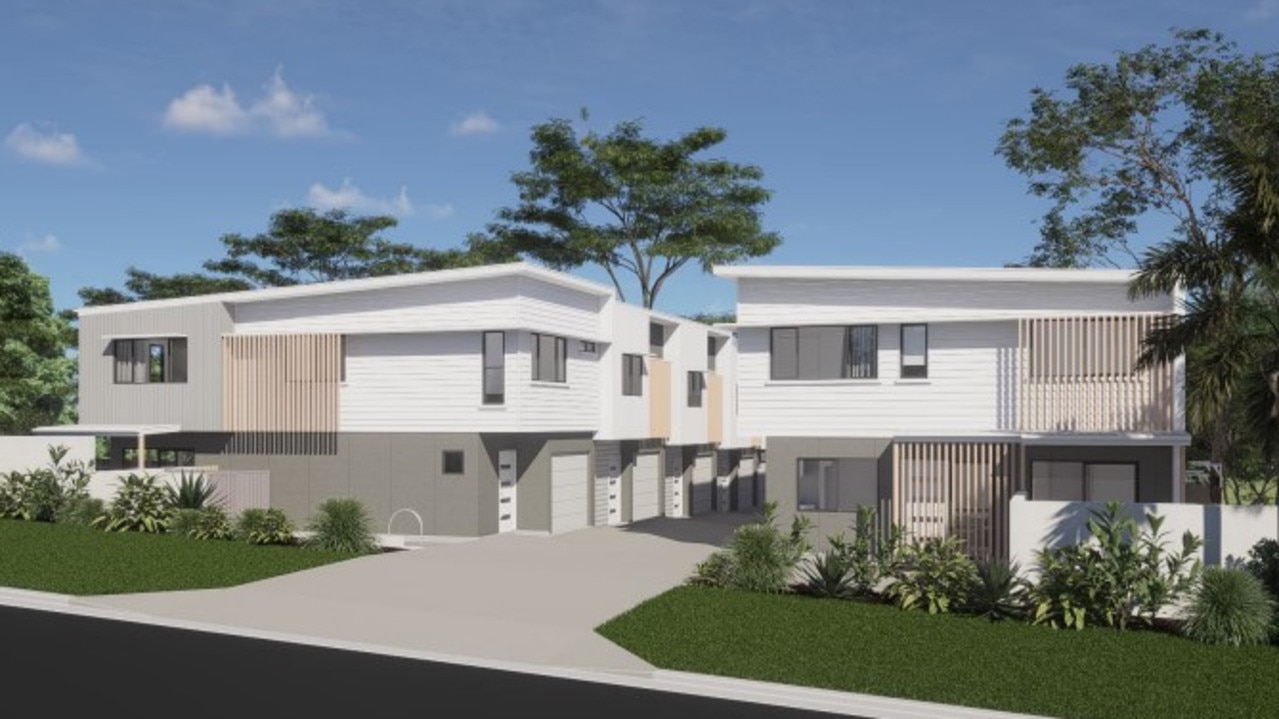
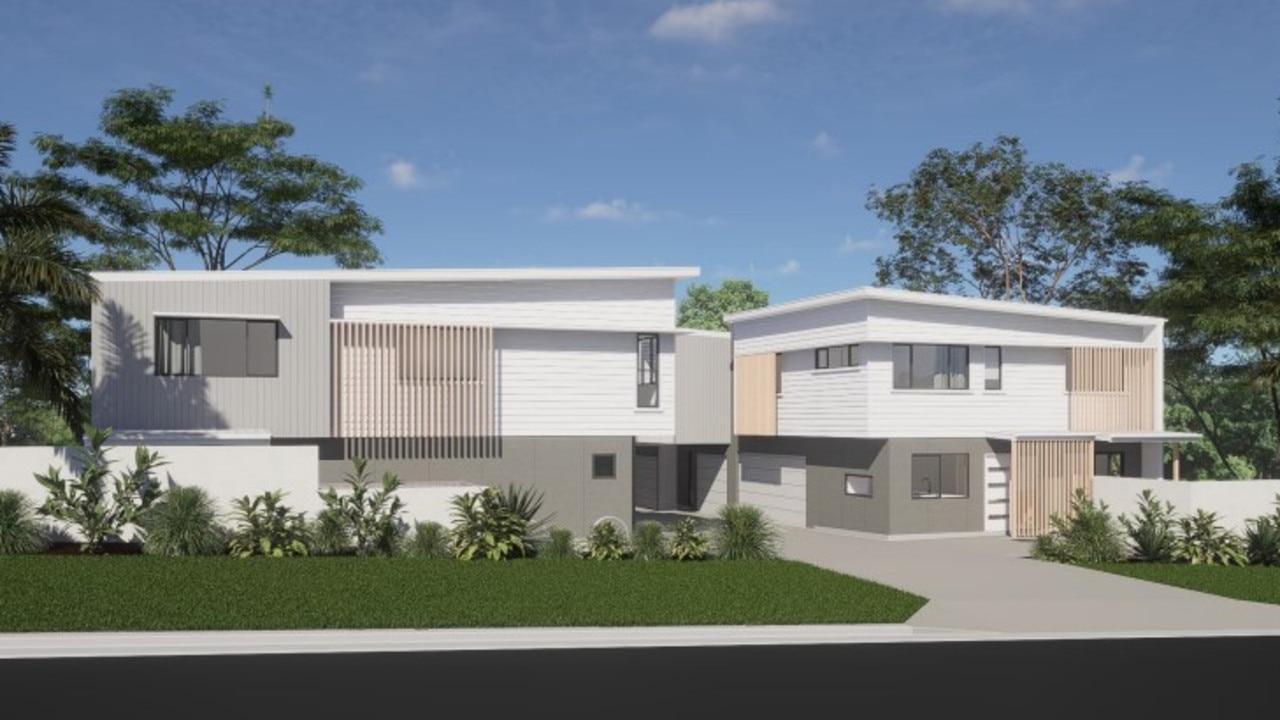
The application has been made for a permit to establish multiple dwellings or short-term accommodation to allow flexibility for future homeowners.
The 1239sq m site is designated as a medium-density residential zone and is in walking distance to the Sunshine Plaza, the Maroochydore CBD and Maroochydore State School.
Application documents show the site, currently occupied by a house with associated structures, is surrounded by other multi-unit complexes and single detached dwellings.
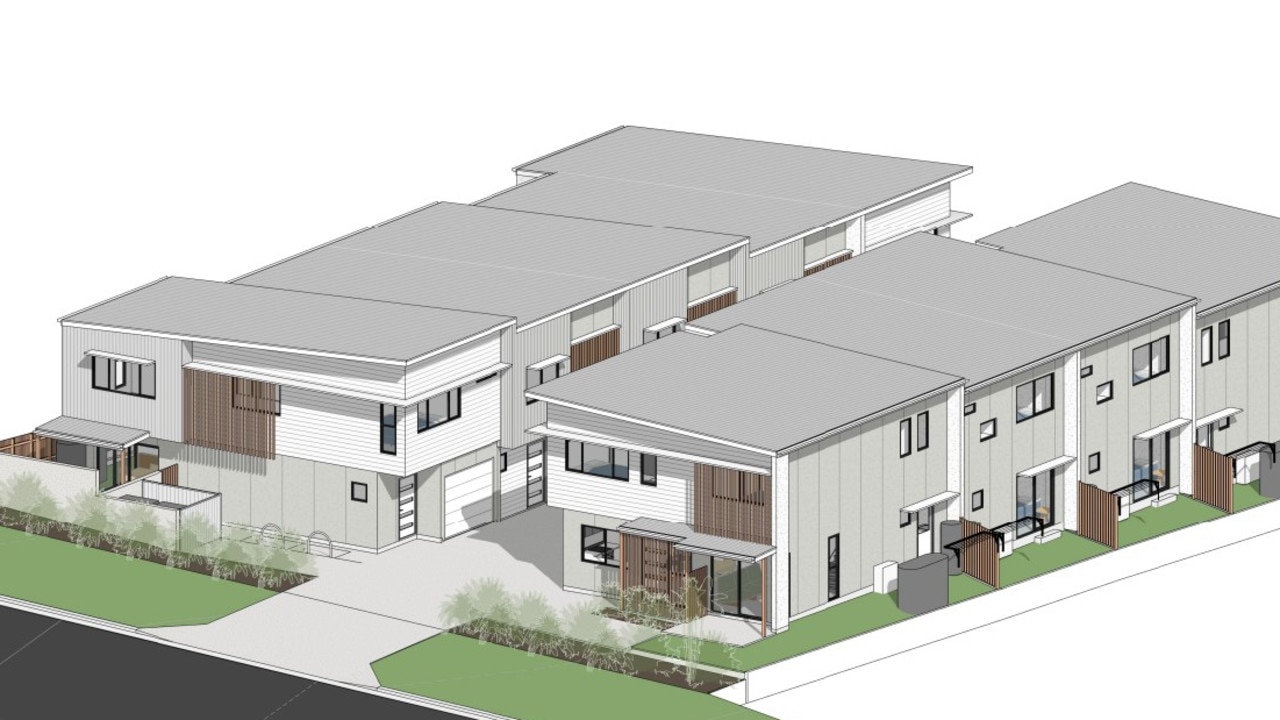
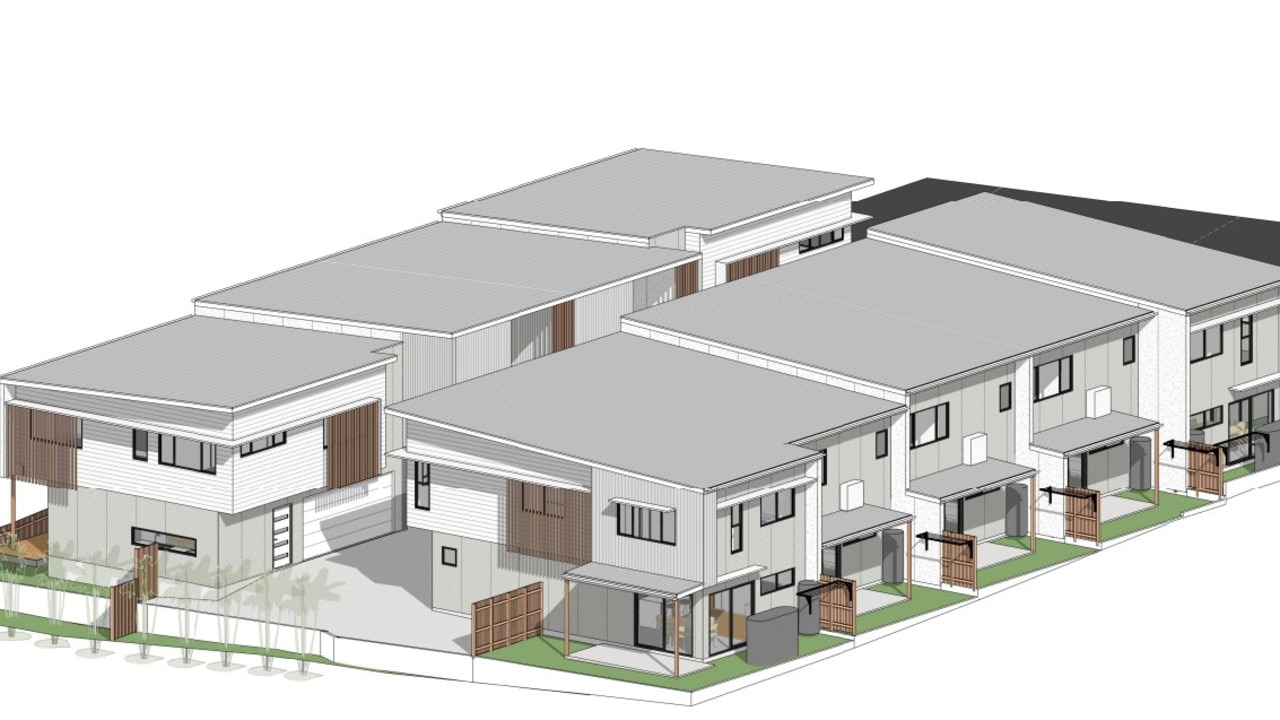
It is proposed the complex will offer six two-bedroom and three three-bedroom townhouses, each two storeys high and between 170.58sq m and 116.81sq m.
Plans show all units to have private open space and a balcony or deck area.
Documents show the proposal will equal to 81 dwellings per hectare, which exceeds the 30-50 dwellings per hectare limit designated for medium density residential zones.
It has been noted in documents sufficient vehicle access, manoeuvring areas, parking and private open space has been implemented, therefore accommodating the additional density.
If approved, the set of townhouses will be below the 8.5m maximum building height limit.
More Coverage
Originally published as Inside proposal for new townhouses on Ridge Rd, Maroochydore



