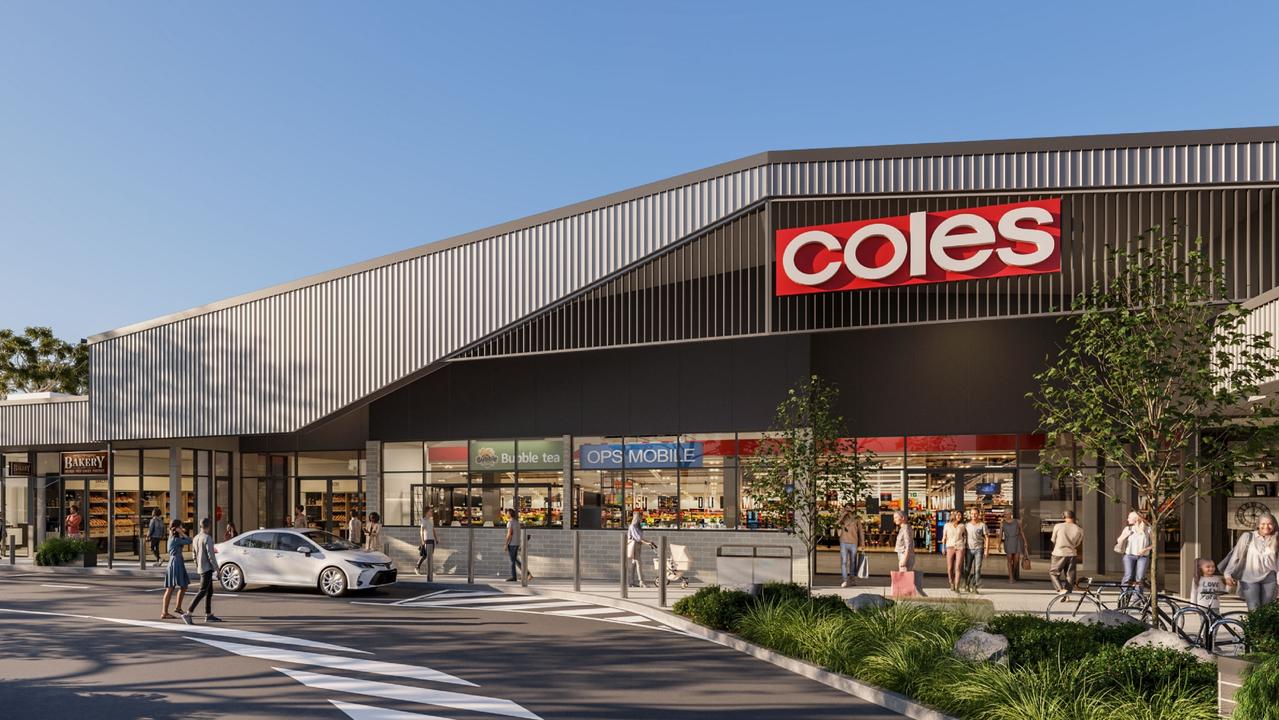St Edmund’s College, Ipswich, continues with master plan
A prestigious secondary college with a master plan for development has revealed the next instalment of it’s large-scale transformation.
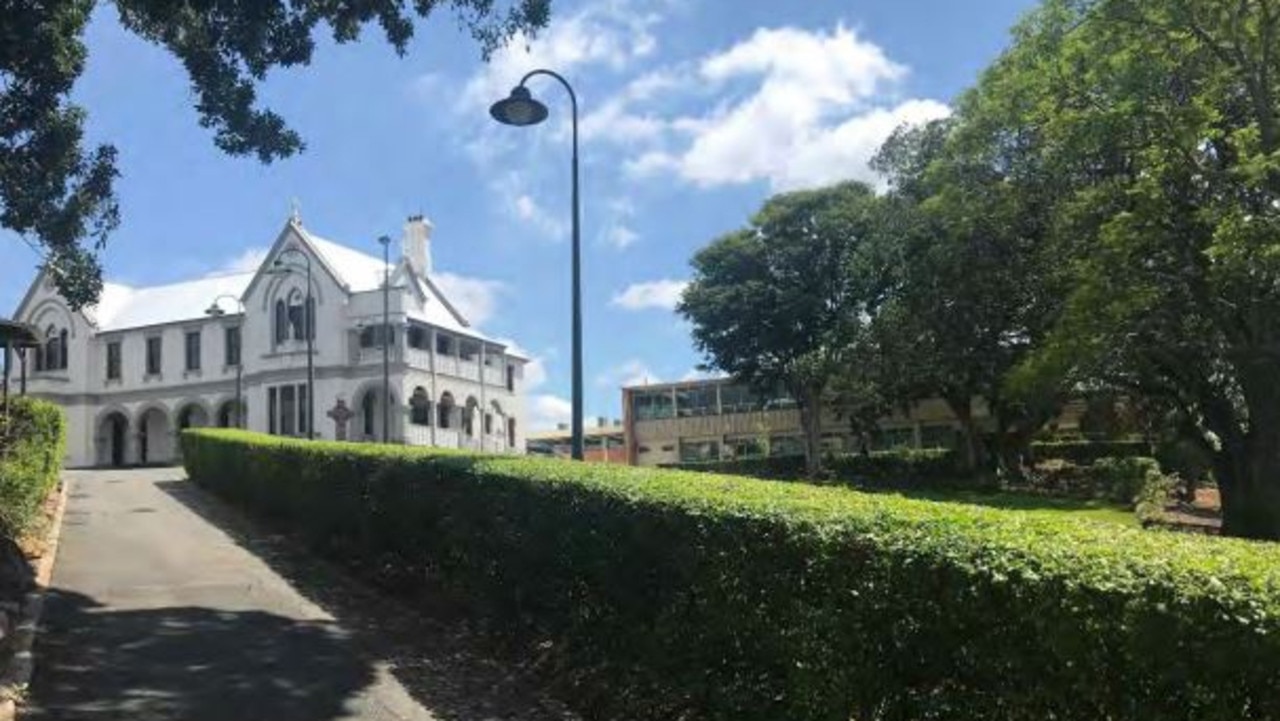
Community News
Don't miss out on the headlines from Community News. Followed categories will be added to My News.
A prestigious all boys private secondary school has submitted plans to Ipswich City Council for building refurbishments in an effort to improve the arts program for its students.
The Development Application site at 16 Mary Street, Woodend, contains St Edmund’s College providing secondary school education for boys from years 7 to 12.
St Edmund’s College began operation in the 1960s, and base fees for Year 12 students, according to the College’s website, is about $9128.
The proposal involves three main components of development: a refurbishment of the College’s arts building; two extra classrooms in a building extension; and six demountable buildings to be used as temporary classrooms during 2024.
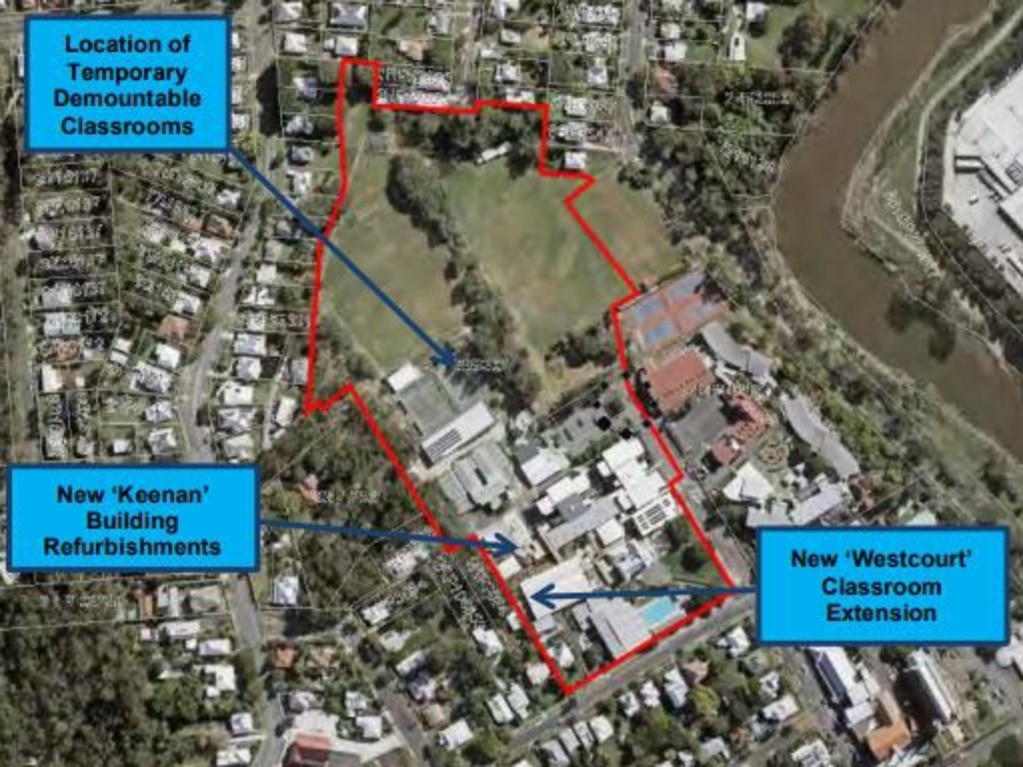
The DA was prepared for the Trustees of Edmund Rice Education Australia by Jeff Nicholas Town Planning.
The subject site is “irregular in shape” and comprises an area of 73,440 metres squared.
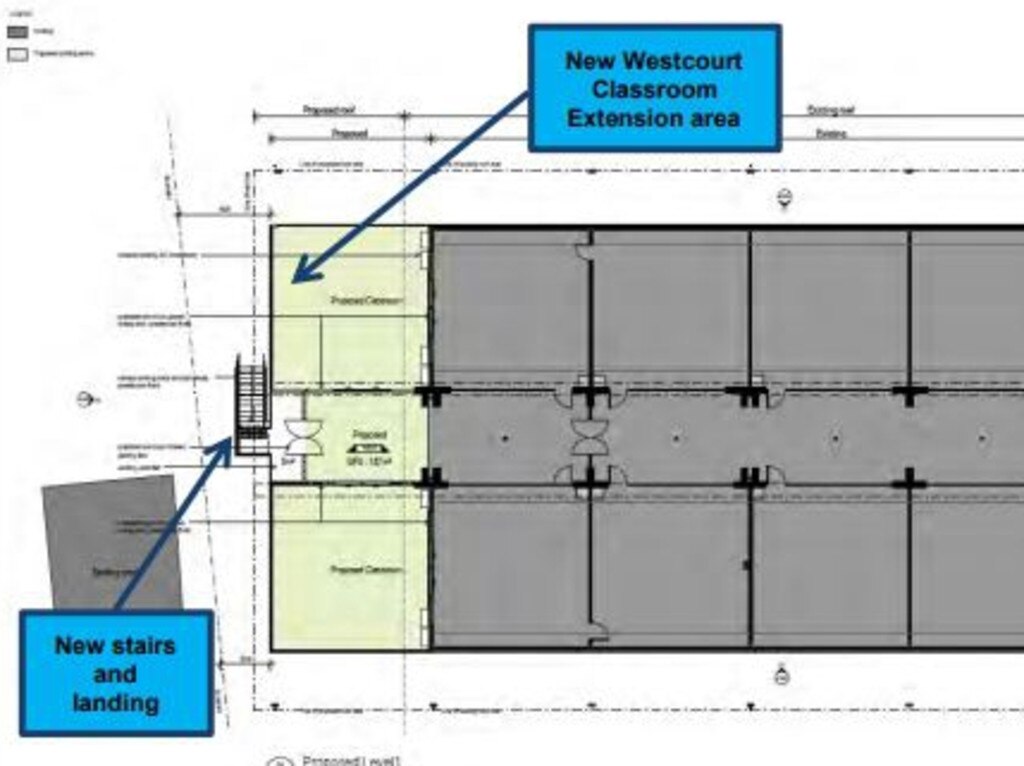
The proposal states there would be an extension to the ‘Westcourt’ building to provide two new classrooms on the first-floor level.
This extension of the space will be bookended with associated building work for new stairs, an access lift, landings and supporting lightweight roof structures.
Adjoining ‘Keenan’ building — home to the College’s arts program — it will undergo a refurbishment with a separate new outdoor space for students.
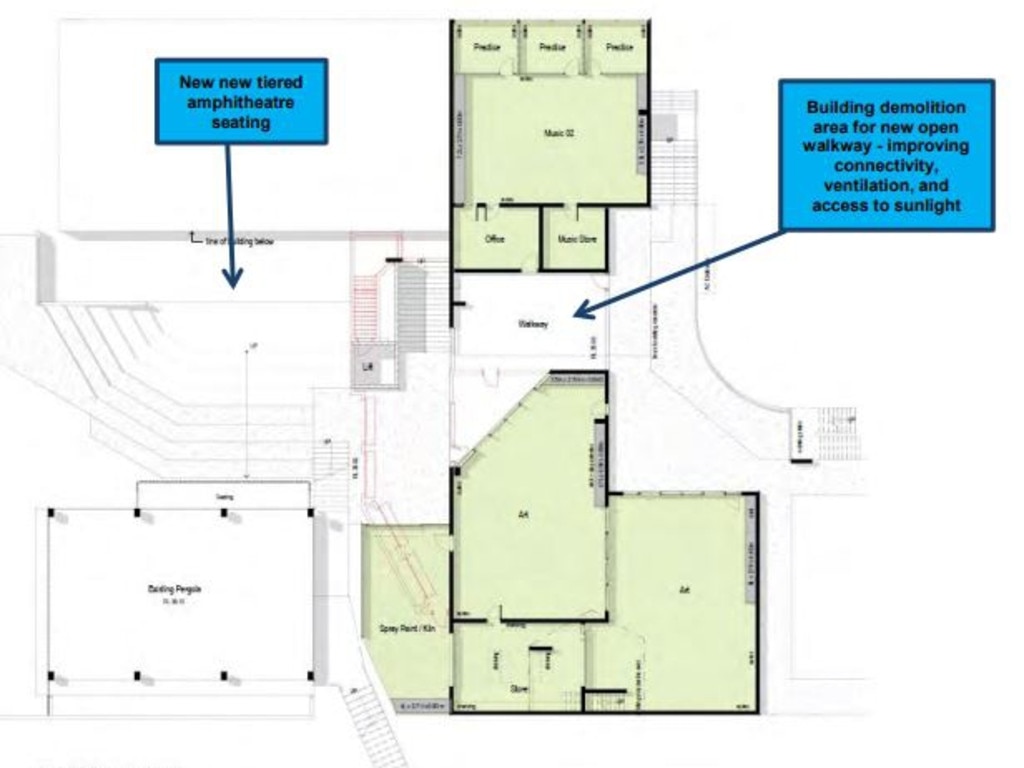
“The intent of the ‘Keenan’ building refurbishment is to remodel existing internal use areas including the school’s music, drama and art facilities,” the application states.
The ‘Keenan’ building refurbishment shows two arts rooms, a spray paint/kiln space, a music room and store, and three practice music rooms.
“As discussed, the ‘Keenan’ building refurbishment will also include remodelling of the outdoor use areas to improve connectivity, ventilation in between the buildings and access to sunlight in the student recreation spaces.”
The new outdoor space will feature a tiered amphitheatre seating area, a covered court area, connecting open paths, stairs and walkways.
While the ‘Westcourt’ and ‘Keenan’ buildings are being renovated, the College has proposed six demountable classroom buildings on the outdoor basketball courts.
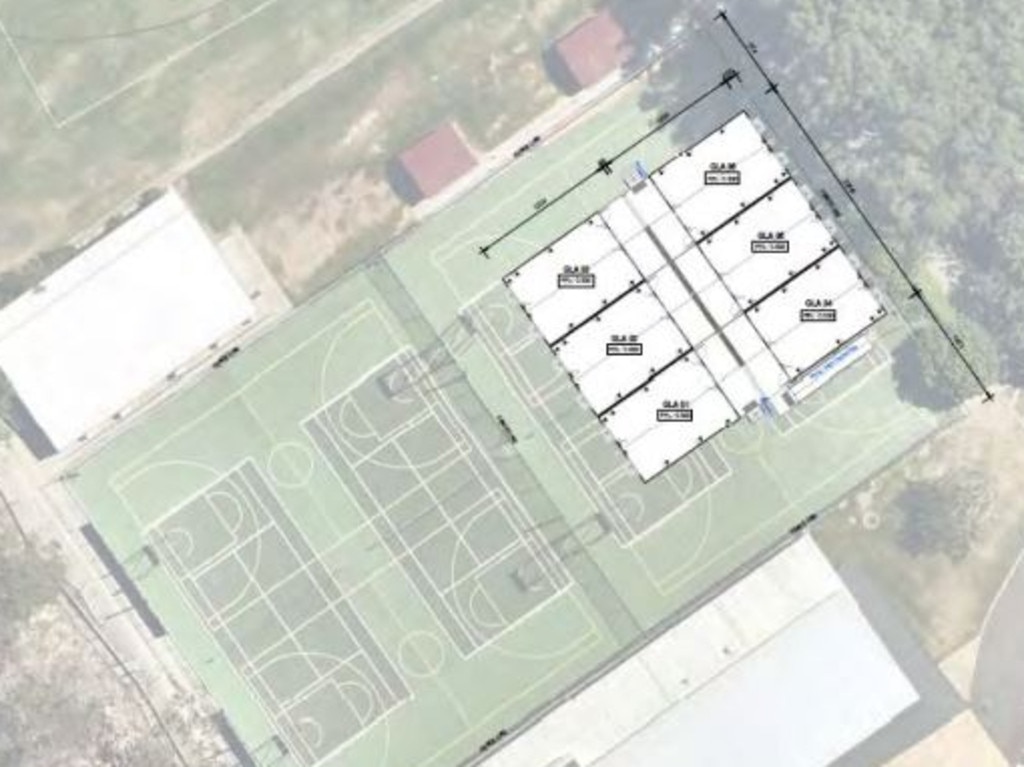
It is suggested that the new design elements would still reflect the heritage surrounding the College, with buildings at adjoining School, St Mary‘s College, Ipswich, listed on the Queensland Heritage Register.
The building site will not impact the existing access areas, and traffic is said to not increase along Arthur and Mary Streets from the development.
St Edmund’s College Principal Ray Celegato said the DA was the next stage of the College’s master plan and involved upgrading existing classroom facilities once approved by Ipswich City Council.
“The upgraded facilities will provide our College community with improved facilities and resources, creating a more conducive environment for teaching and learning,” Mr Celegato said.
“The upgraded rooms relate to general teaching areas (general classrooms) and an upgrade of the Creative Arts building involving visual art and music.
“It is expected that a variety of subjects will be conducted out of the demountable classrooms over all year levels.”
Mr Celegato said the College was waiting for council approval before finalising any renders from their architects about what the new spaces may look like for students and staff.
The DA stated the improvements to the new buildings would not facilitate an increase in school numbers, and the current student enrolment of approximately 900 students was expected to remain the same.
More Coverage
Originally published as St Edmund’s College, Ipswich, continues with master plan








