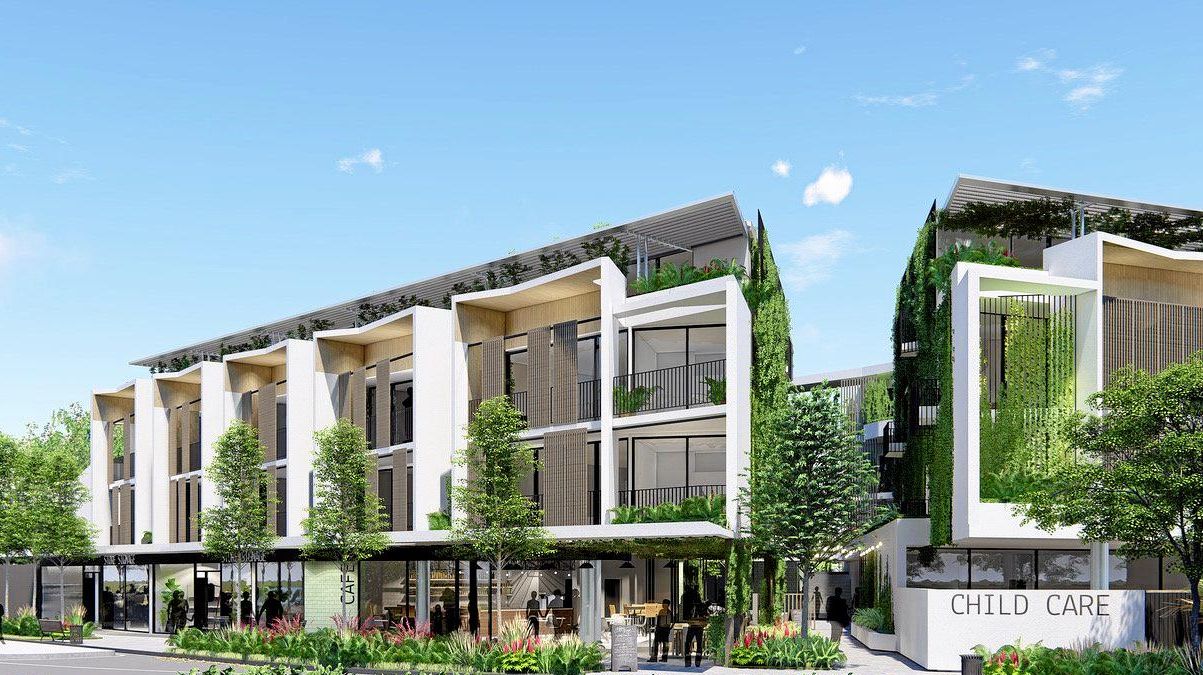$21 million development to go before planning panel
FOUR storey development planned for town exceeds current height restrictions.

Central & North Burnett
Don't miss out on the headlines from Central & North Burnett. Followed categories will be added to My News.
A PROPOSED $21 million mixed-use development in the heart of Byron Bay will go before the Joint Regional Planning Panel tomorrow.
The four storey development comprising of commercial premises, cafes, child care centre, shop top housing, serviced apartments, and car parking is awaiting approval by the Joint Regional Planning Panel to be built at the corner of Jonson and Browning St.
If approved the building will stand at a height of 11.5 metres.
A the Byron Shire Council meeting on September 20, councillors overwhelmingly resolved to approach NSW Department of Planning and Environment for a Gateway Determination, to amend Byron Local Environmental Plan 2014.
Amongst the amendments was a request to extend the area of the town centre allowing a height limit of 11.5 metres.
Forward the Planning Proposal at Attachment 1 (#E2018/72394) to the NSW Department of
Those areas included:
- the area bounded by Bay Lane to the north, Lawson Street to the south, Jonson Street to the west and Middleton Street to the east;
- the area bounded by Kingsley Street to the north and Browning Street to the south, Jonson Street to the west and Middleton Lane and unnamed lane to the east.
Founding member of Byron Residents' Group Cate Coorey said the approval for this development is not consistent with community wishes or council guidelines that limit developments to three storeys.
"The zone currently limits development in that part of town to nine metres. I can't see how this can be justified," Ms Coorey said.
Development applications (DA) over $20 million are authorised by the Northern Joint Regional Planning Panel (FRPP) not local council.
The Byron Shire Council staff have recommended the approval of the DA before handing over to JRPP on the basis of a future height increase to 11.5 metres that supports a larger Town Centre Masterplan.
Property developer Graham Dunn said the building height complies with the Byron Town Centre Master Plan and Byron Council's height of building limit which covers the CBD area including the rest of Jonson and Lawson Streets.
Tomorrow, the JRPP will hold a public determination meeting about the proposal and offer registered community members the opportunity to voice concerns
"If this development is approved then every developer has a green light for four storey development," Ms Coorey said.
"What is the point of zoning if it can be overruled? If the zoning changes then the applicant can resubmit but we have to stick by the planning instruments we have or they are worth nothing."
Mr Dunn said the only part of the building above the future Master Plan height allowances are the very tops of the lift wells, 70cm above 11.5 meters.
"There is a shortage in Byron Bay of both long term rentals and child care. In creating the mixed use we took a long time in trying to work out what the town centre is in need of," Mr Dunn said.
Originally published as $21 million development to go before planning panel






