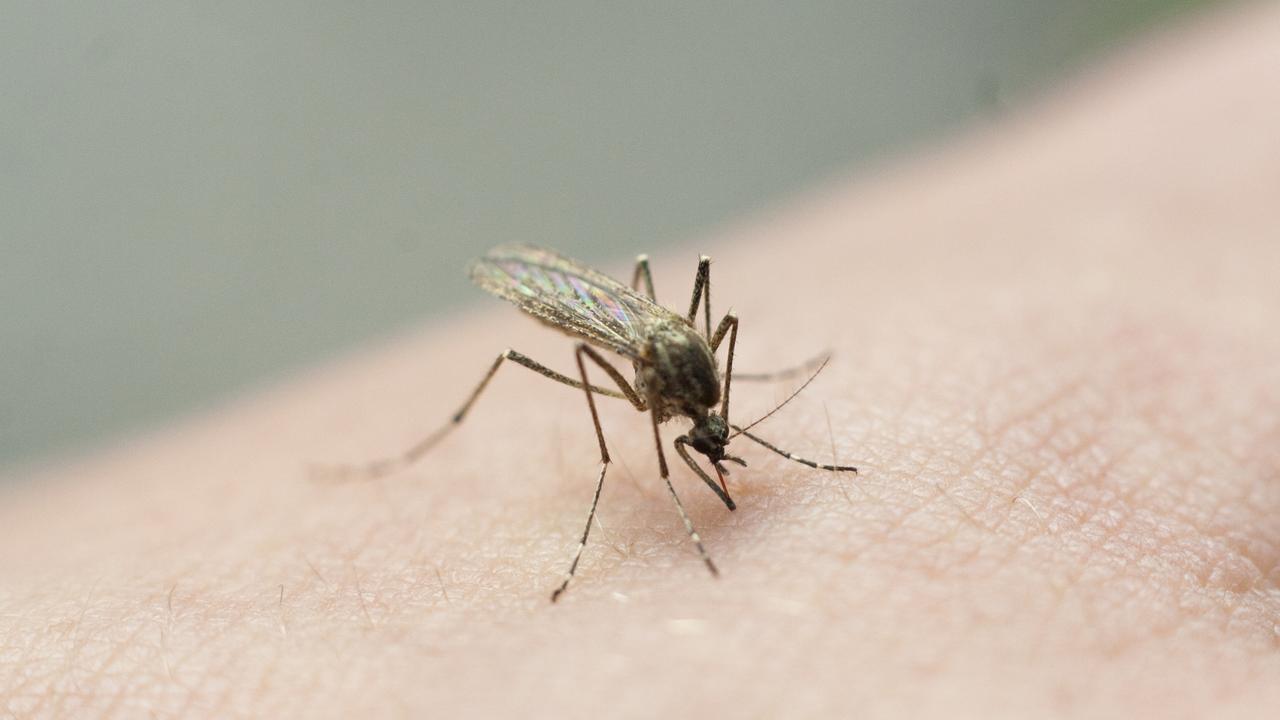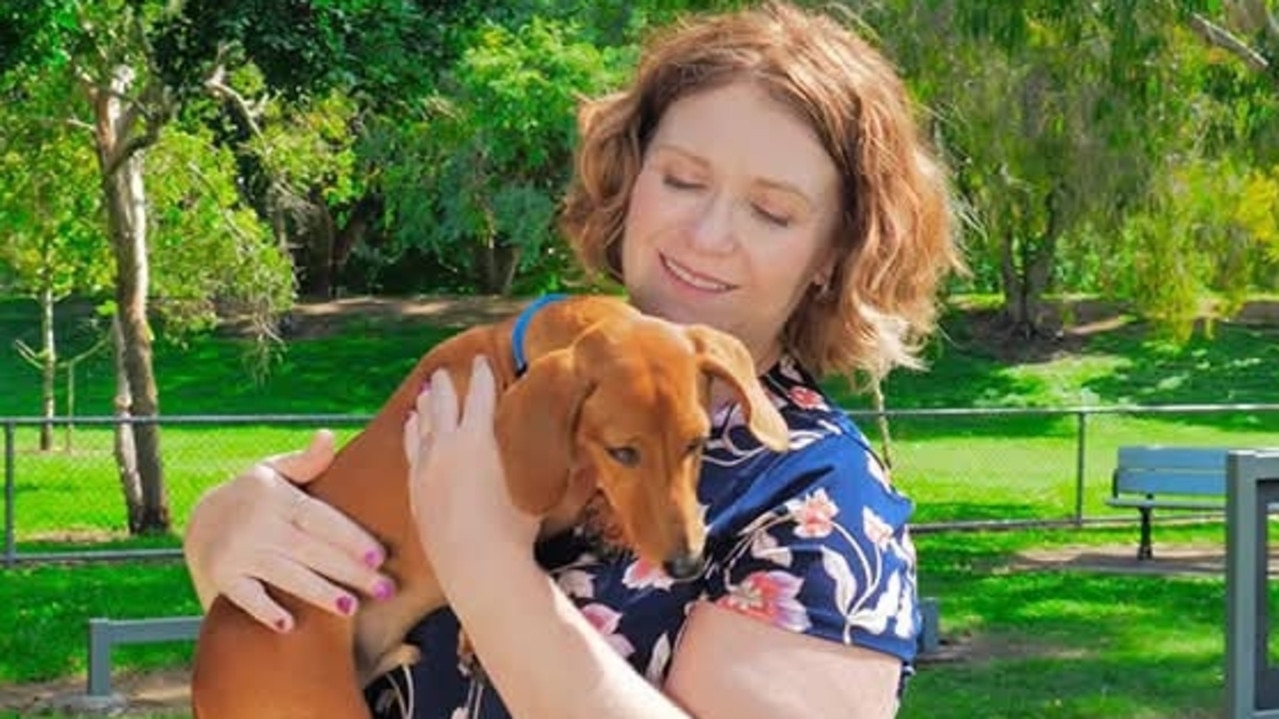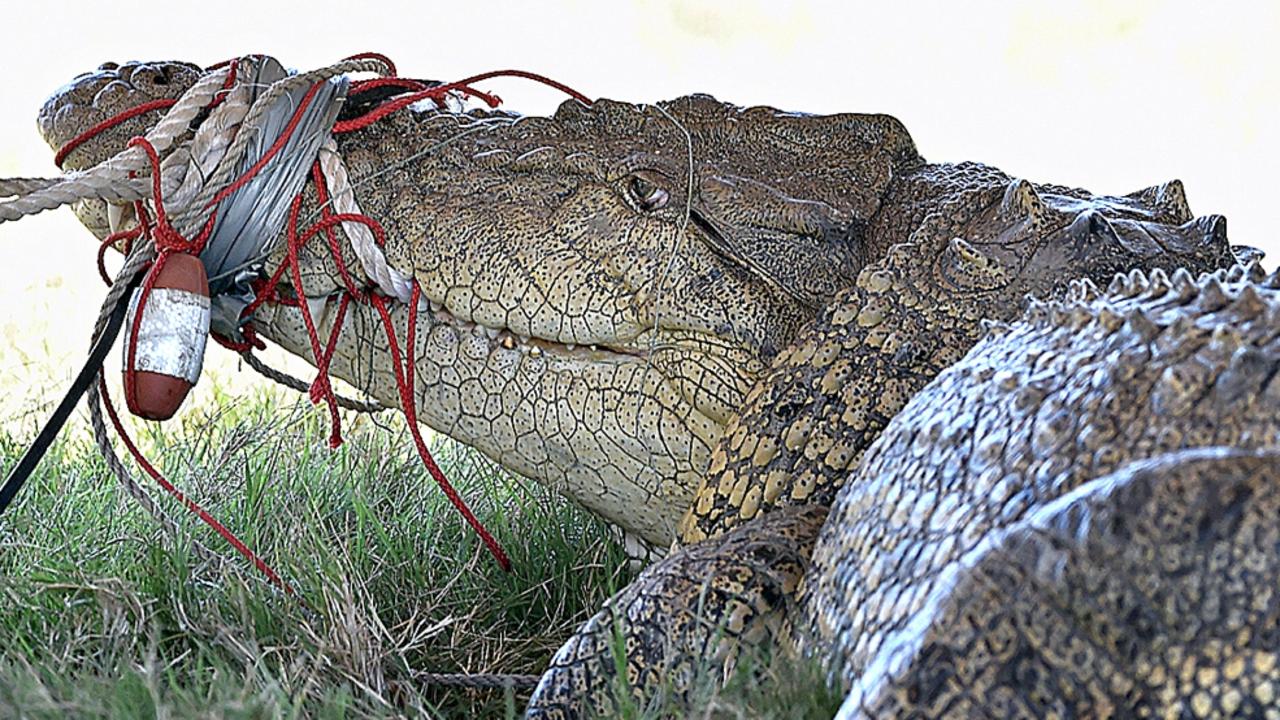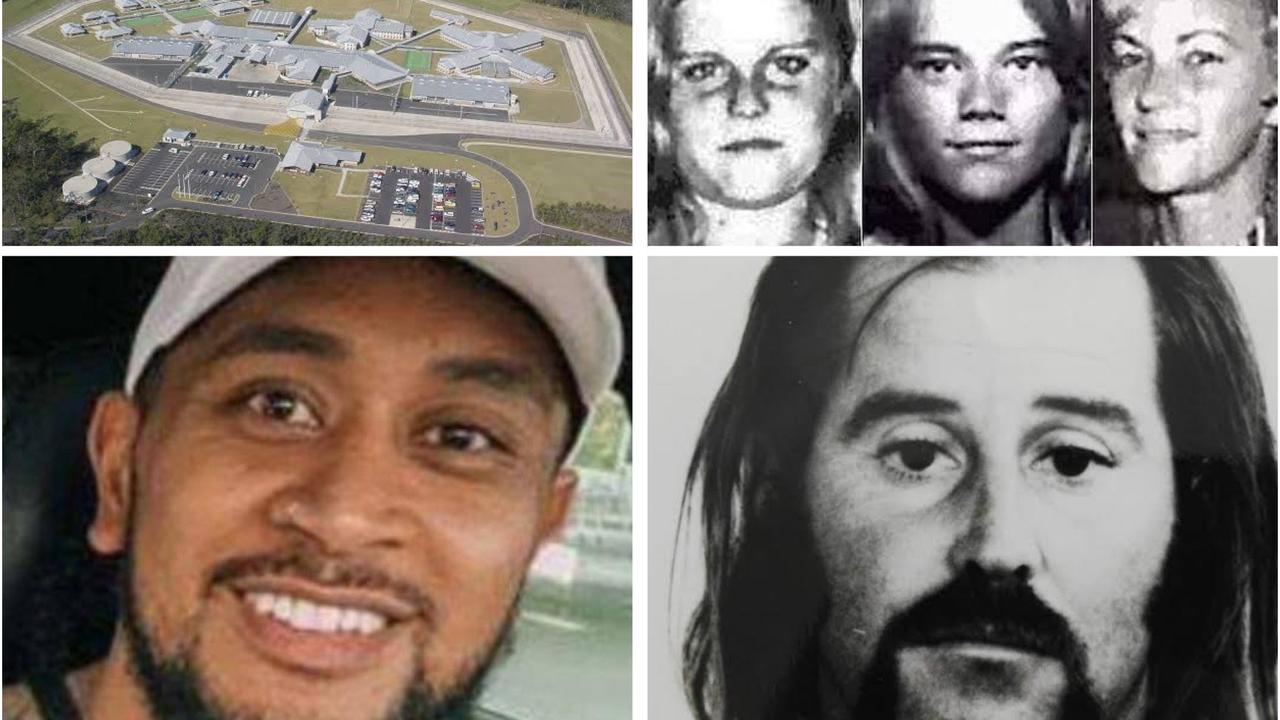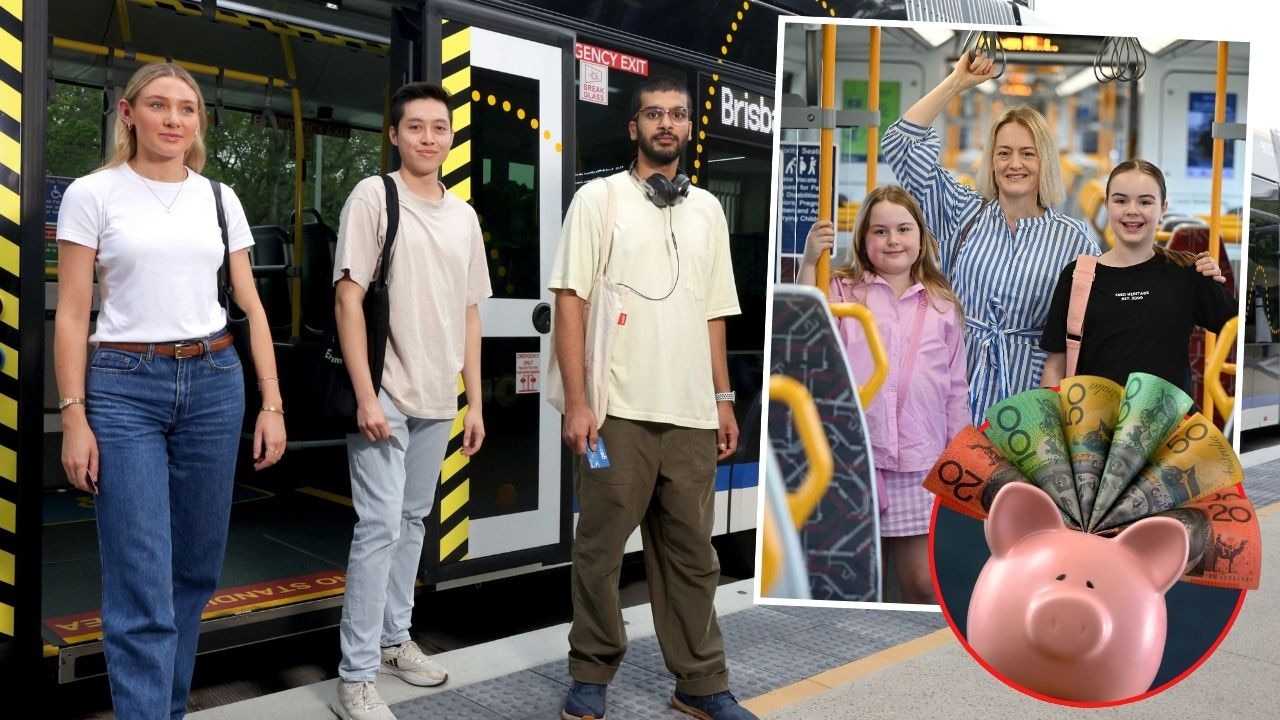New Bundaberg hospital on Kay McDuff Drive to include six-storey car park
A new report has revealed details of the planned new Bundaberg hospital and what patients and the community can expect from the billion-dollar project.
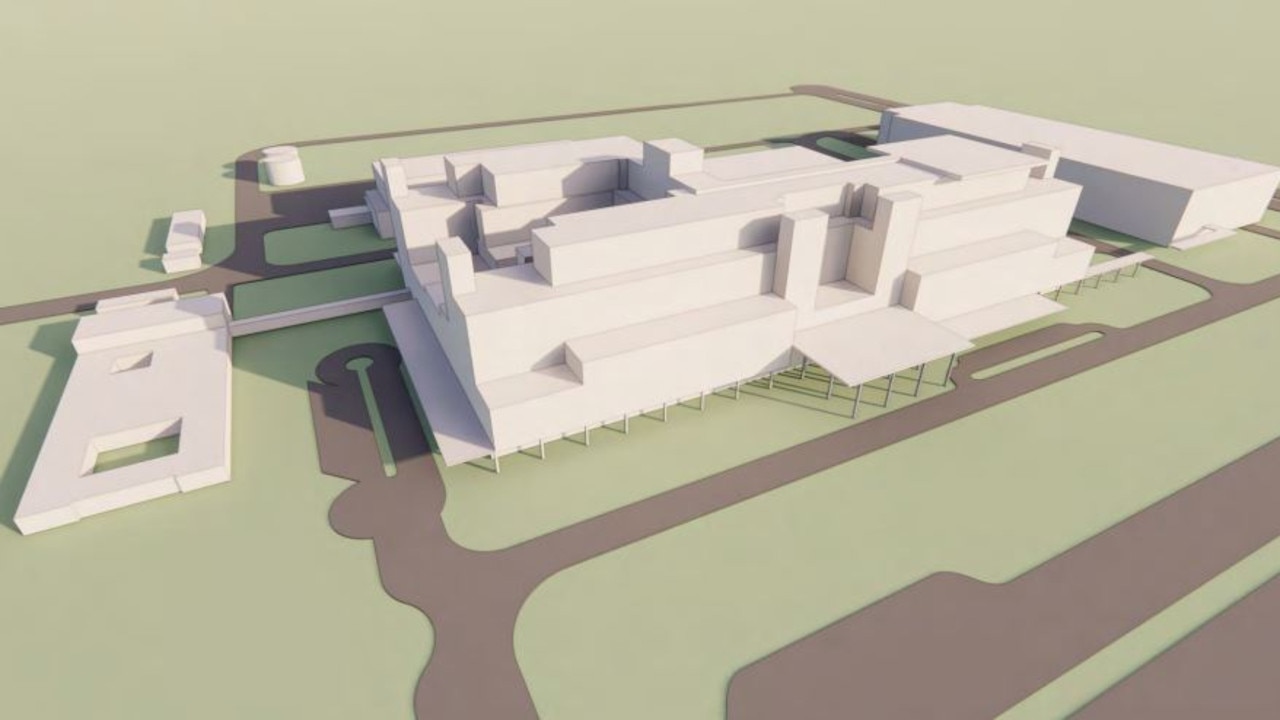
Bundaberg
Don't miss out on the headlines from Bundaberg. Followed categories will be added to My News.
A newly available report on the proposed Bundaberg hospital shows plans for a massive six-storey car park building and room for another to be built.
The Environmental Protection and Biosecurity Diversity Act report for the proposed new 320-bed Bundaberg hospital was released on Thursday.
The report includes details on plans for a large undercover car park building six storeys high.
A similar car park has recently been planned for Caboolture Hospital, with questions raised over potential parking fees.
Hospital parking, or lack of, has long been a bugbear for the Bundaberg community.
When this publication polled readers as far back as 2016, Bundaberg Hospital beat the CBD as the hardest place to find a park.
The report, in its notes, states the new hospital has the potential to help alleviate the disadvantages likely to impact the growing Bundaberg population, from ageing to low socio-economic status.
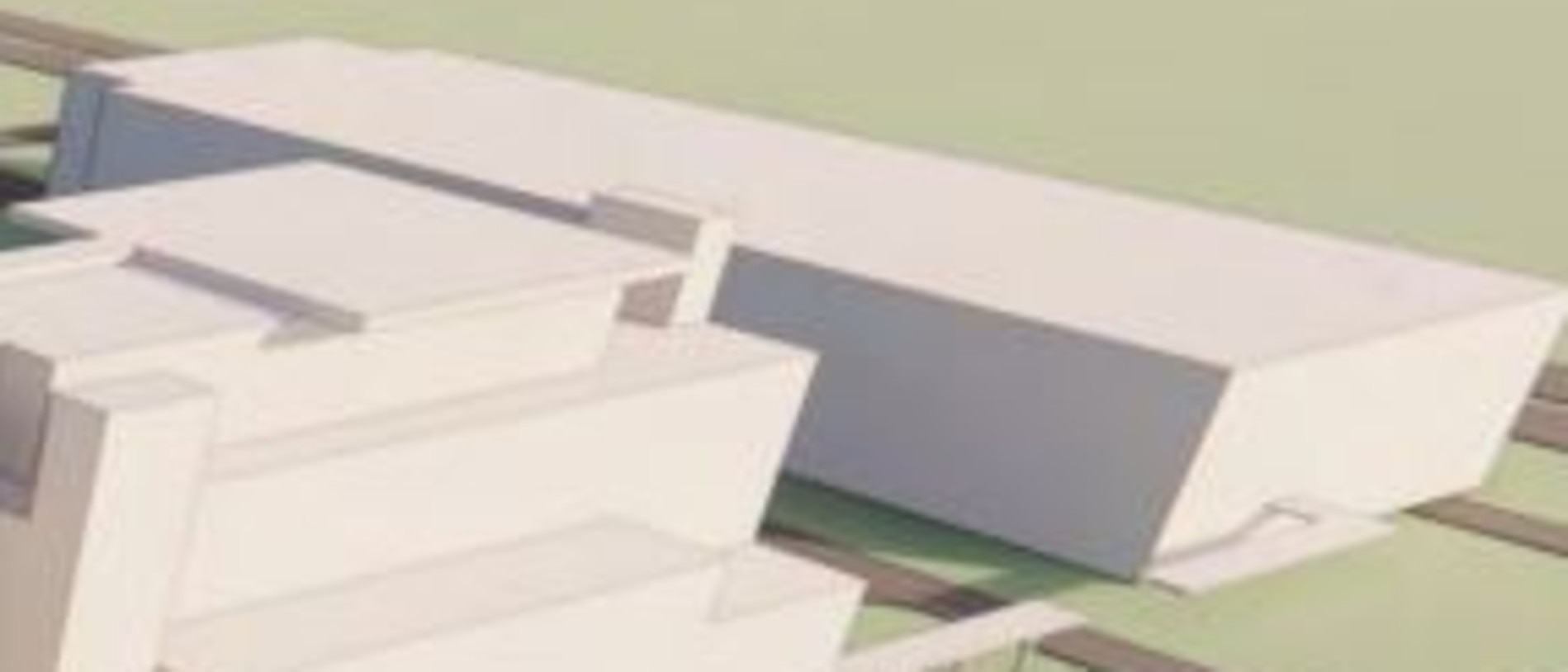
It also showed the new hospital would be comprised of four separate buildings – the main facility, a mental health unit, a support centre and the multi-level car park.
Provisions have been made for a potential second multistorey car park to the south.
Space is available for an additional clinical services building as well as further works on the main hospital.
Two new roads will be built: a new north-south road to the west connecting Johanna Boulevard and Eggmolesse St, and a new east-west road to the north connecting Johanna Boulevard with Kay McDuff Dr.
The new hospital itself will be multistorey with a helipad on top.
The mental health wing has been planned as a separate building with a discreet passage linking the department to the ED.
Early works on the new hospital grounds started last year.
More Coverage
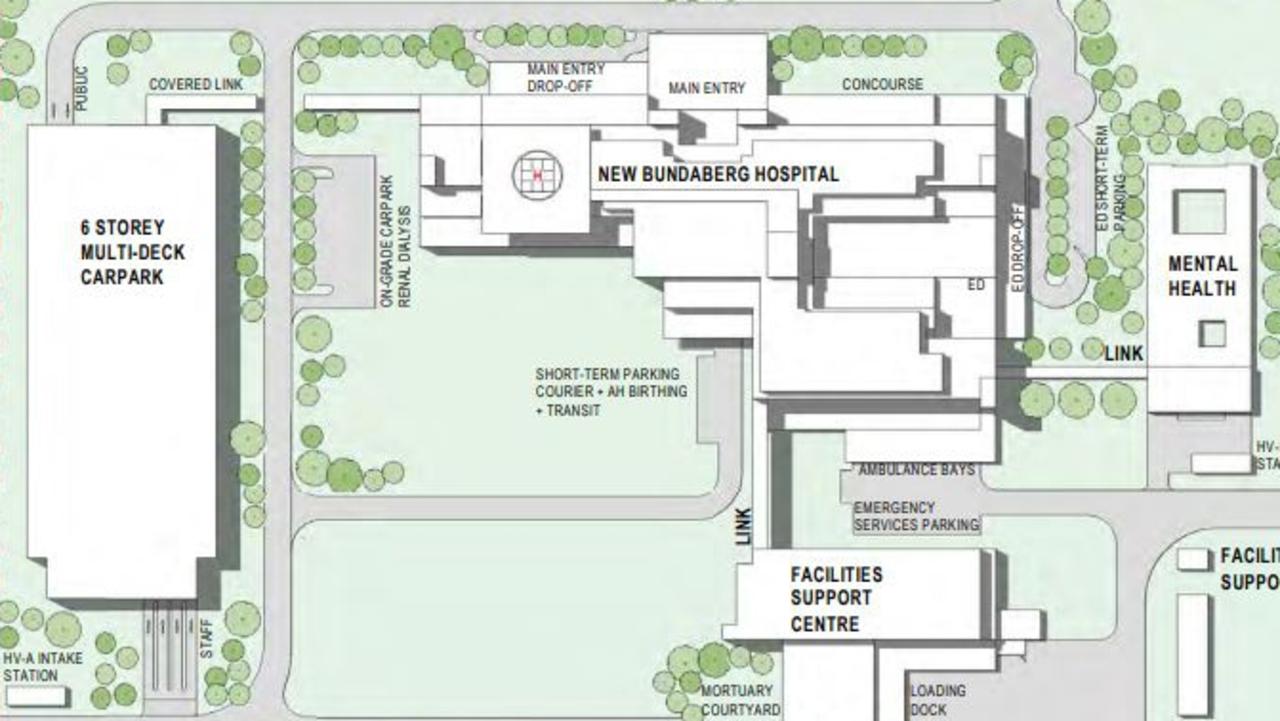
Originally published as New Bundaberg hospital on Kay McDuff Drive to include six-storey car park



