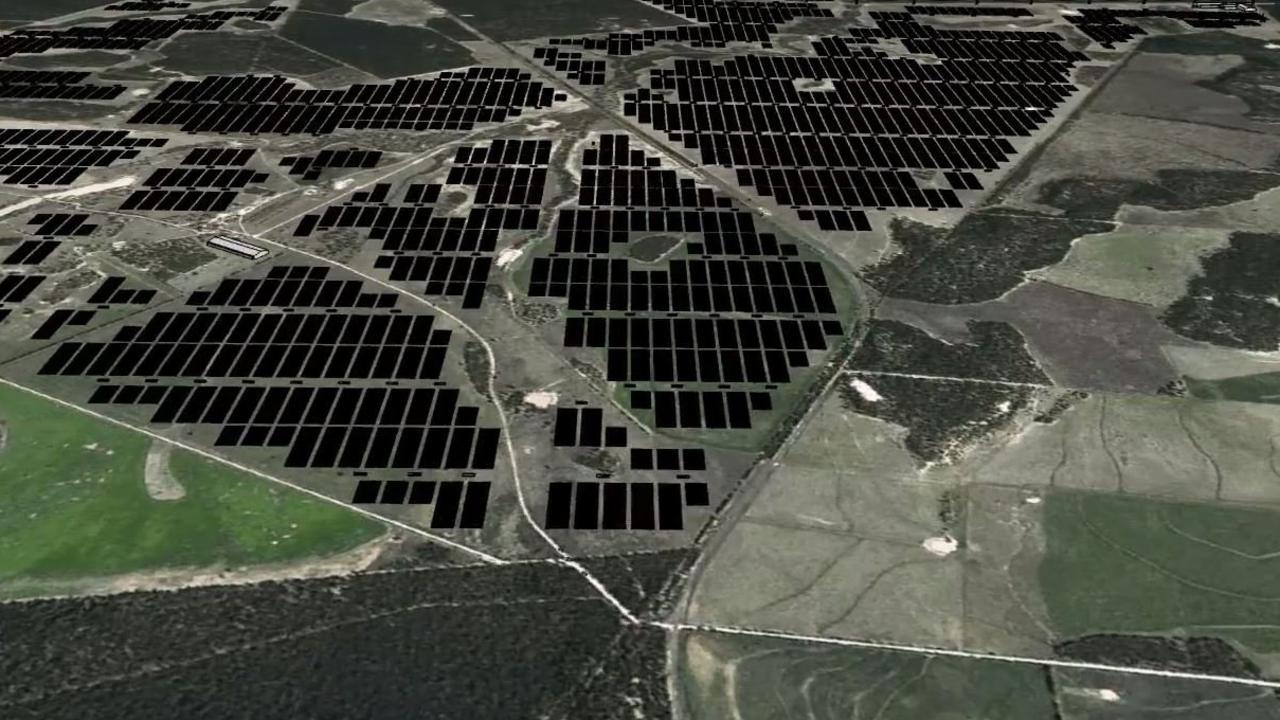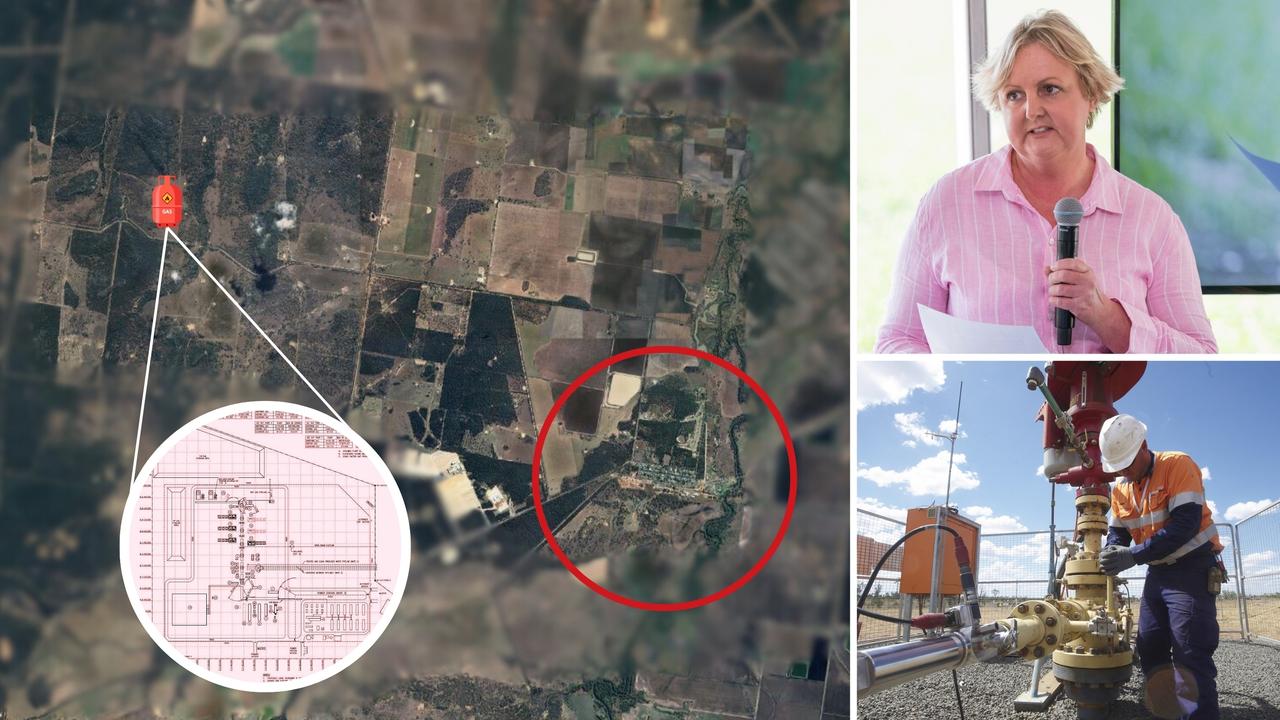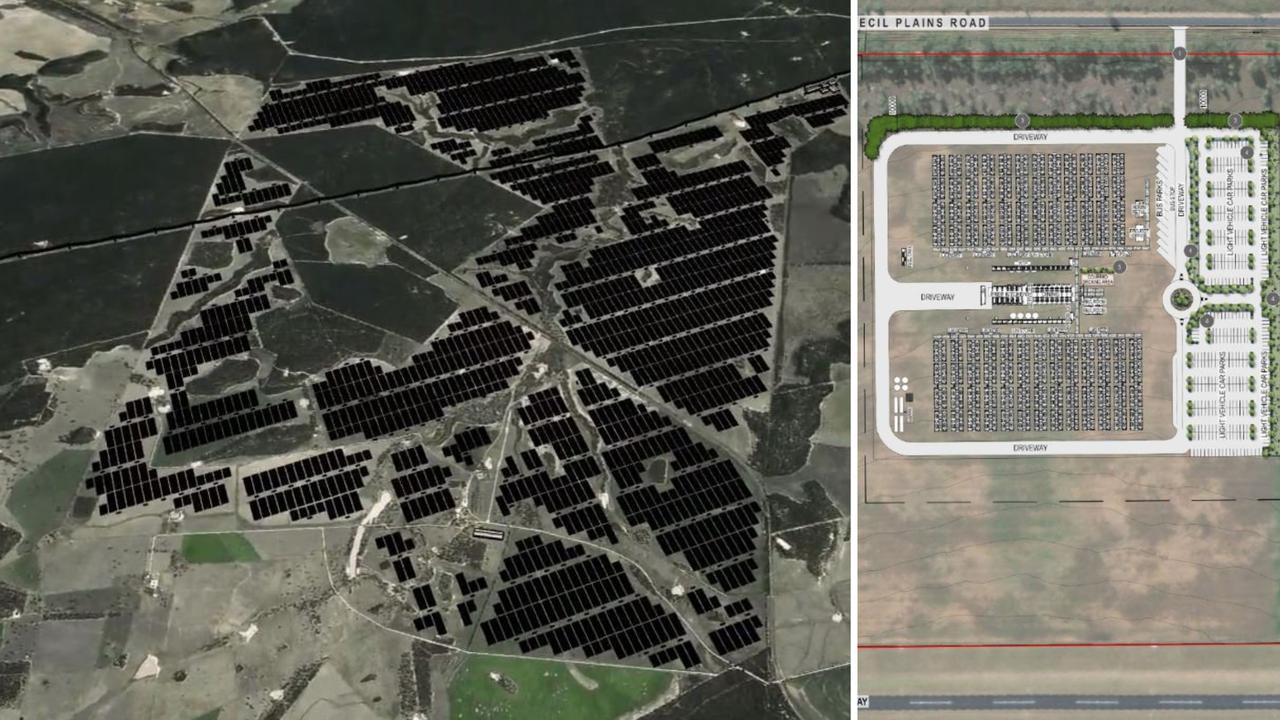Toowoomba’s St Joseph’s College puts forward plans for expansion of campus, carparking with council
Joining a long list of Toowoomba schools looking to grow, a longstanding city institution has put forward plans for a significant expansion.
Development
Don't miss out on the headlines from Development. Followed categories will be added to My News.
A major Toowoomba Catholic school has laid out plans for a significant expansion of its campus, including new classrooms, labs and gyms.
St Joseph’s College Toowoomba last week lodged an application with Toowoomba Regional Council for a two-stage demolition and extension to the school on the corner of James and Mackenzie streets in Rangeville.
According to the report by Precinct Urban Planning’s Paul Kelly, the proposal would involve demolishing more than 1300sq m of existing buildings before drastically extending the Mary Rice building and adding nearly 50 new carparks.
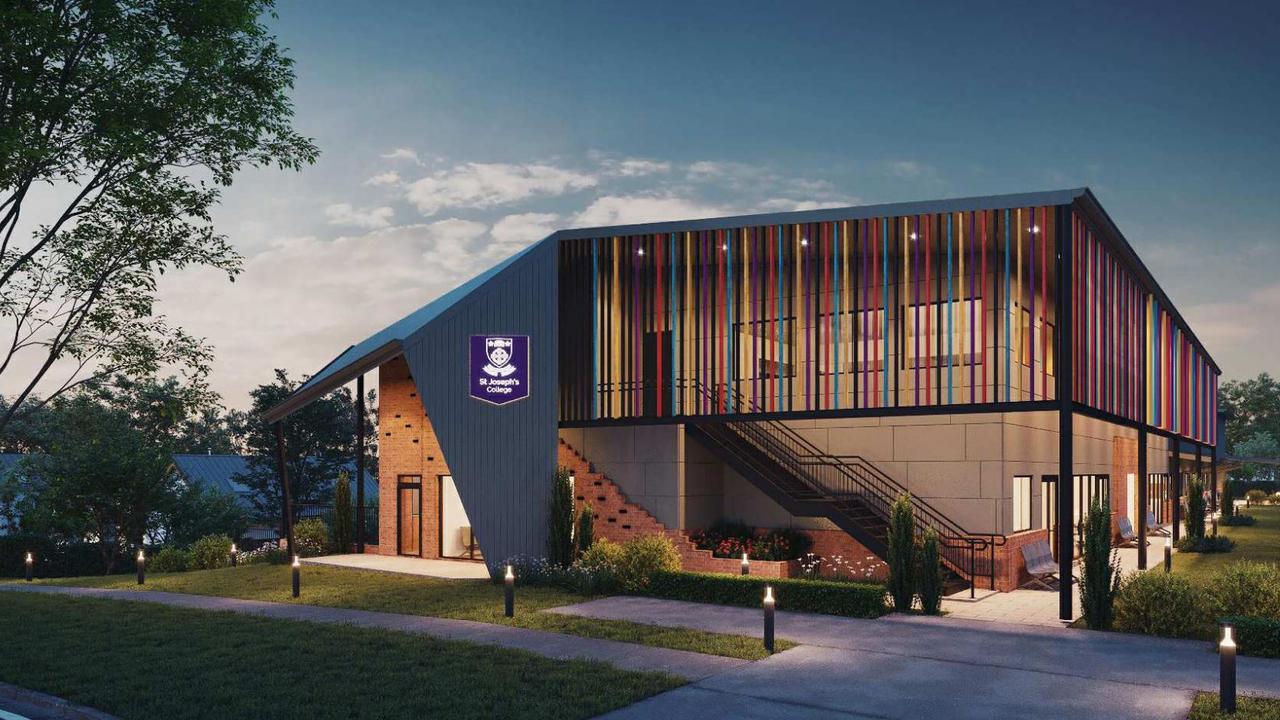
“Stage one includes the construction of a new carpark with access via an existing crossover on Crown St and a new access to the internal road (i.e. former Coronet St),” the report said.
“The new carparking area will make provision for 48 on-site carparks and requires the removal of five existing on-site carparks to allow for a new two-way access to the internal road.
“The development makes provision for a new drop-off zone on the eastern side of the internal road with entry via an access to the north of the new carpark and exit onto Crown St.
“The new carparking area includes shade trees with landscaping along each of the carpark including the Crown St frontage.”
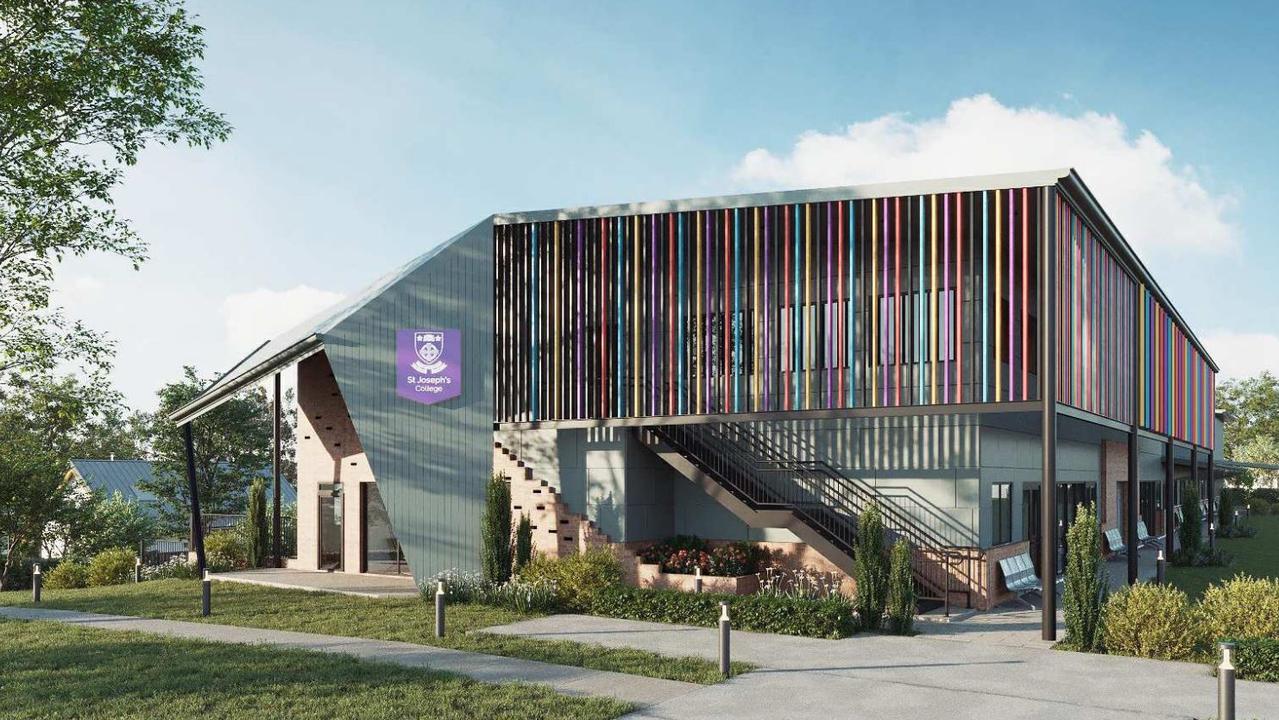
Mr Kelly’s report said the second stage would create new general classrooms, science labs and gyms.
“The proposed expansion to the Mary Rice building will generate an additional gross floor area of 1,717.5sq m across the three levels,” he wrote.
“The lower level makes provision for one general learning area and three science labs with tech rooms and prep areas.
“Level one of the building makes provision for a school gym, uniform store, counselling offices with waiting room and an amenities block.
“Level two of the building makes provision for eight general learning areas.”
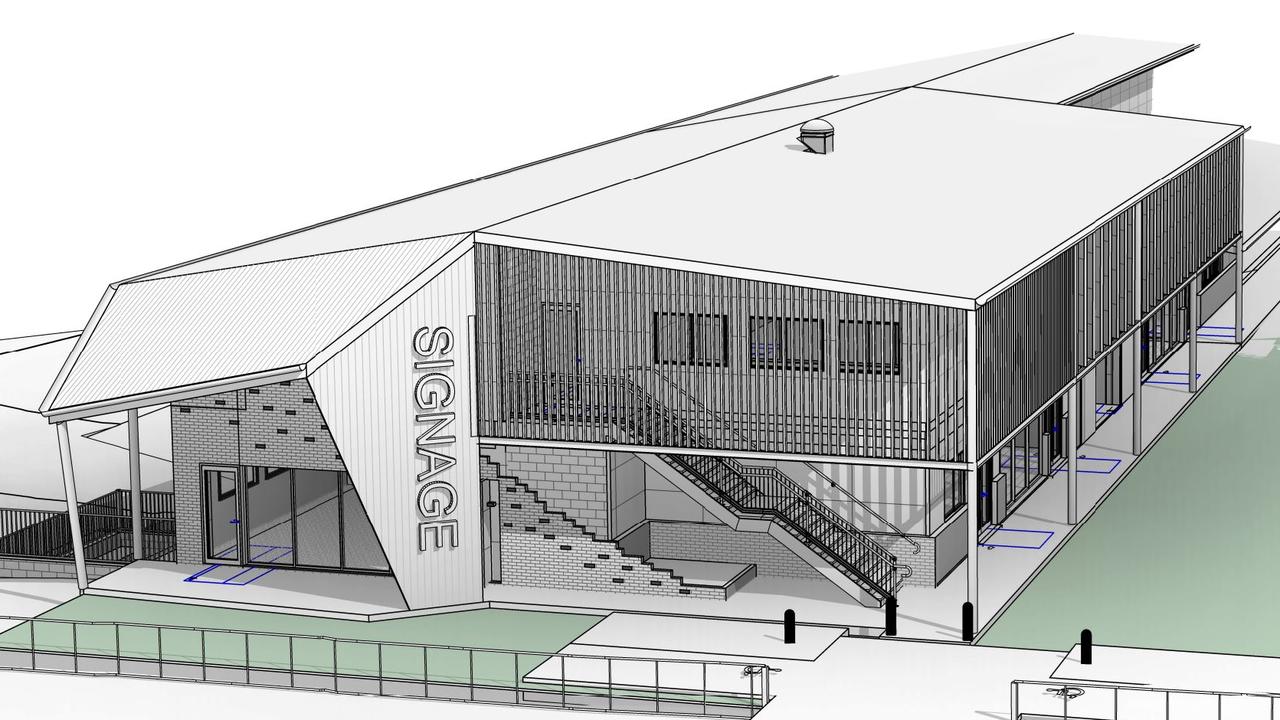
The application included extra reports into stormwater and traffic impacts.
St Joseph’s hasn’t been the only non-public school looking to grow over the past two years, with expansions either lodged, approved or under construction at Glenvale Christian School, Downlands, St Ursula’s, St Saviour’s, Our Lady of Lourdes Primary School and Good Samaritan College.







