Toowoomba’s Pigott’s building to be transformed by Rowe Group into multi-tenancy precinct in CBD
An iconic building in Toowoomba’s CBD will look very different soon, thanks to a major transformation at the hands of a local family. See the designs here:
One of the Toowoomba CBD’s most famous heritage buildings will be transformed into a burgeoning mix of retail, food and office space that could reinvigorate the city’s centre.
The Rowe Group has started overhauling the beautiful and spacious Pigott’s building on Ruthven Street, with contractor Northbuild undertaking the internal renovation that could cost as much as $2m in total.
The work has been done in conjunction with Aspect Architects, which has re-imagined the uses for the 114-year-old, three-storey property that was most recently the home of Super Amart but started life as a department store.
The redesign of the 6600 sqm site will see commercial spaces created on both main floors, divided by internal corridors that run to the rear of the building.
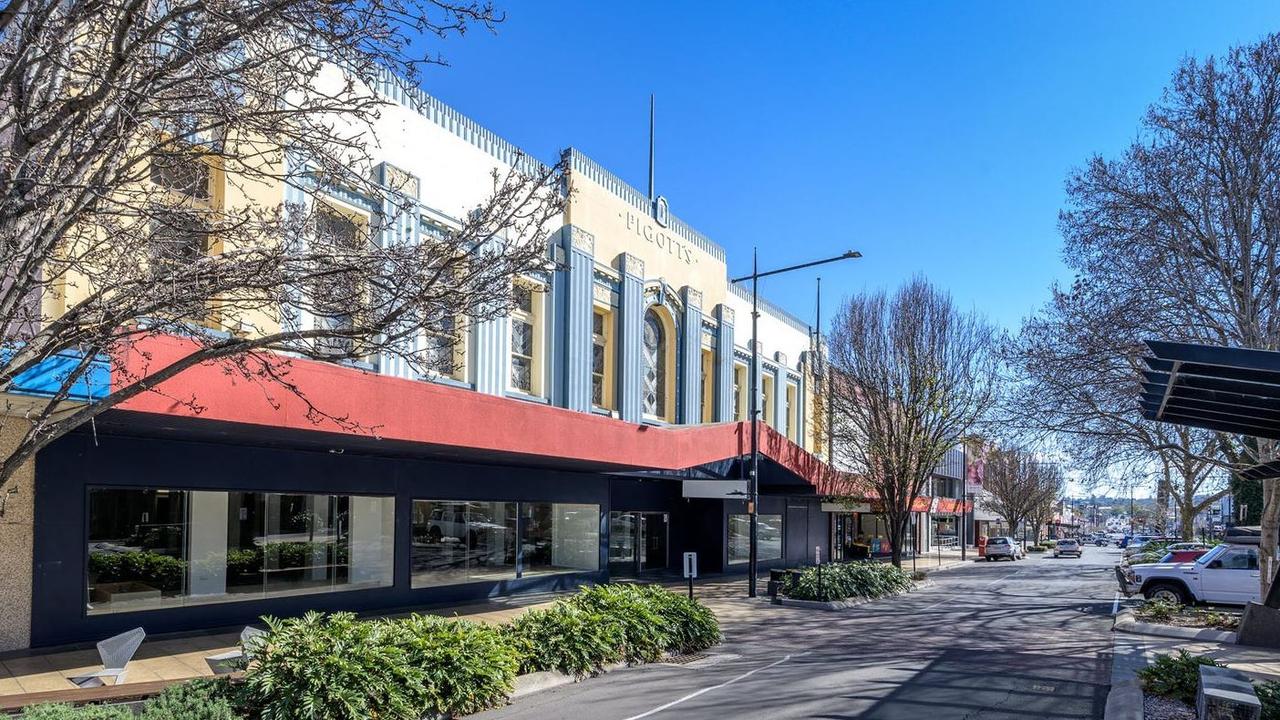
On the ground floor, this will resemble an arcade or mall and open up the building to shops, restaurants, retailers and other public-facing uses.
The mezzanine level will be removed entirely, save for a space near the old manager’s quarters that has been earmarked for a cafe.
There is also talk of turning the old cellar into a restaurant at a later date.
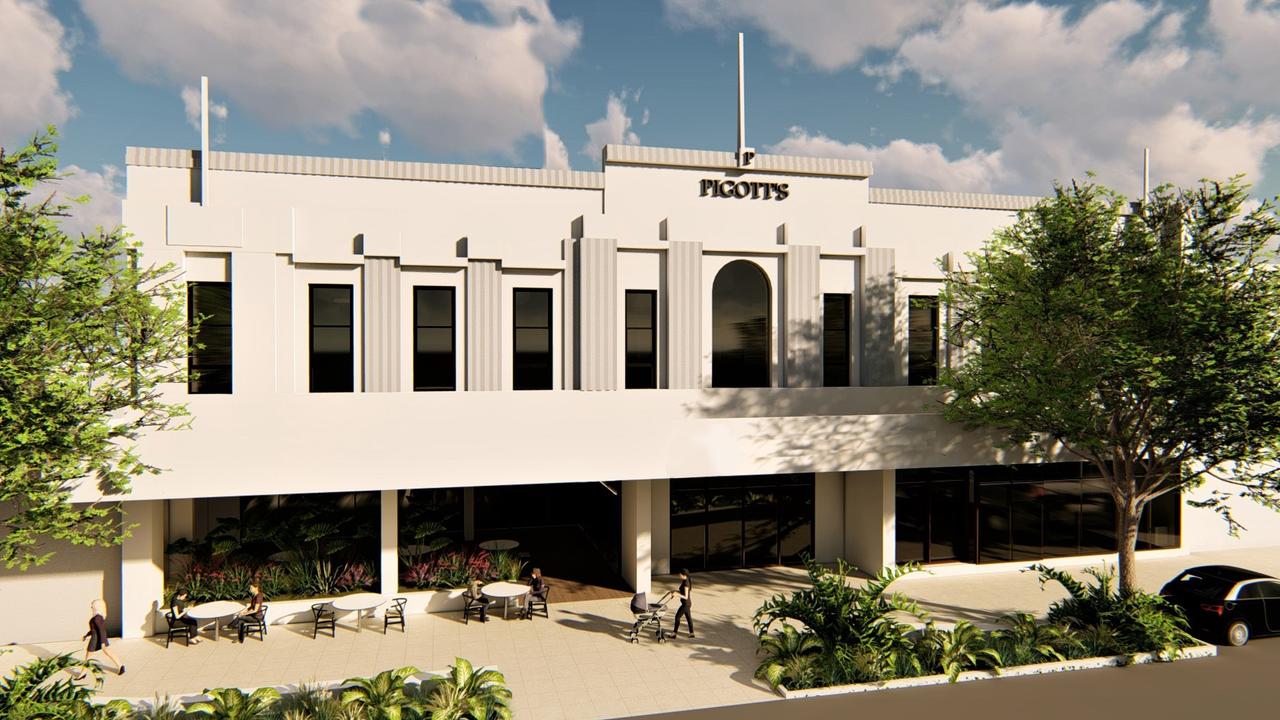
On the top floor, office space for professional services will be the main feature, in a clear nod to the Rowe Group’s recent renovation of the corner of Victoria and Russell Streets — home to Rowes Furniture and The Chronicle.
A major change will be the removal of the famous escalators, to be replaced with two sets of internal stairs as well as lifts.
Lead architect Kerry Martin said the refit would pay tribute to the building’s famous foundations while setting it up for a second life.
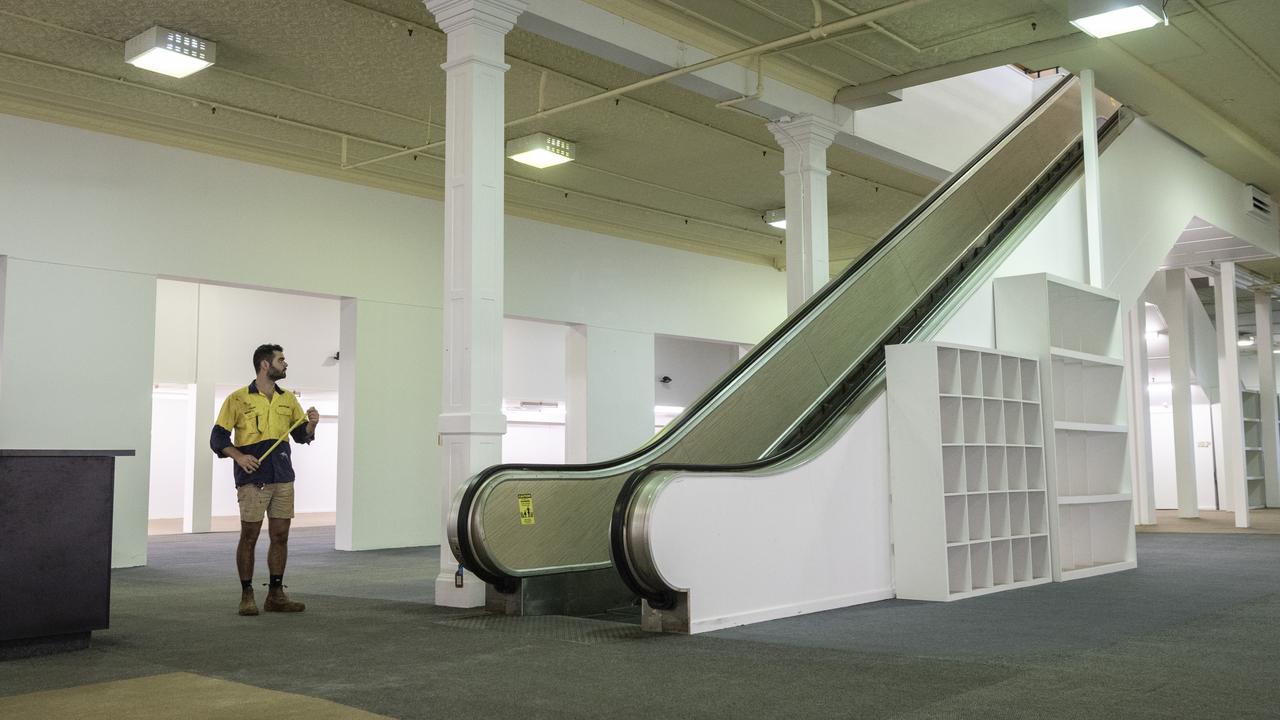
“The proposed works predominantly relate to adaptively reusing the building with the intent of employing sensitive methods to preserve the original heritage fabric,” he said.
“The J Marks and Sons designed building features intricate ceilings, stained glass windows and columns which the proposed works aim to pay homage to while introducing modern finishes.
“The objective of the upgrade is to give the heritage building a ‘new lease of life’ and continue the Pigott’s legacy created on site in the heart of the CBD.”
The revamp comes at a transitional time for the city’s centre, which has seen a string of recent restaurant closures as well as Heritage Bank’s move from opposite Pigott’s to the old Shrine Catholic Church.
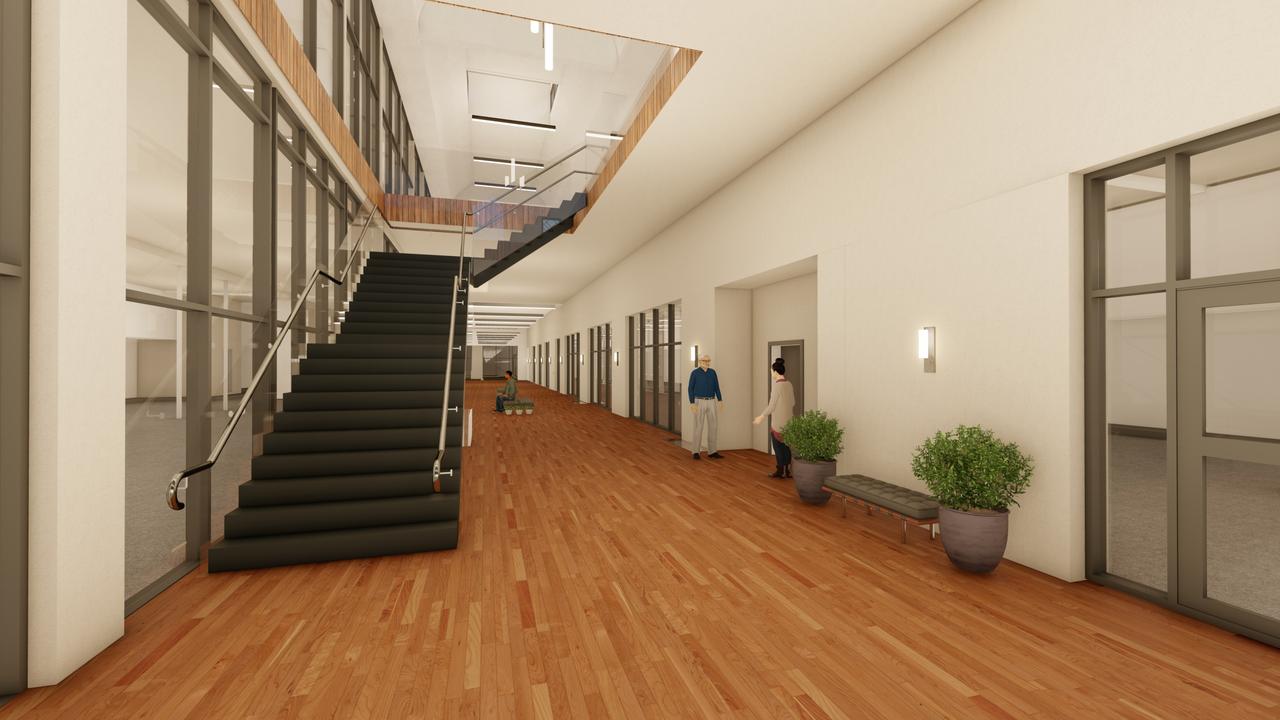
Mr Martin said Pigott’s offered an excellent case study of reuse to help revitalise the Toowoomba CBD.
“Toowoomba’s CBD has a rich history and its character buildings make up what is our unique identity,” he said.
“With a little effort and planning, adaptive reuse of our buildings can assist in reactivating the CBD.
“Developments such as the Rowes Precinct, Walton Stores and the Long’s Quarter are all great examples of what can be achieved and can’t be replicated with new buildings.”
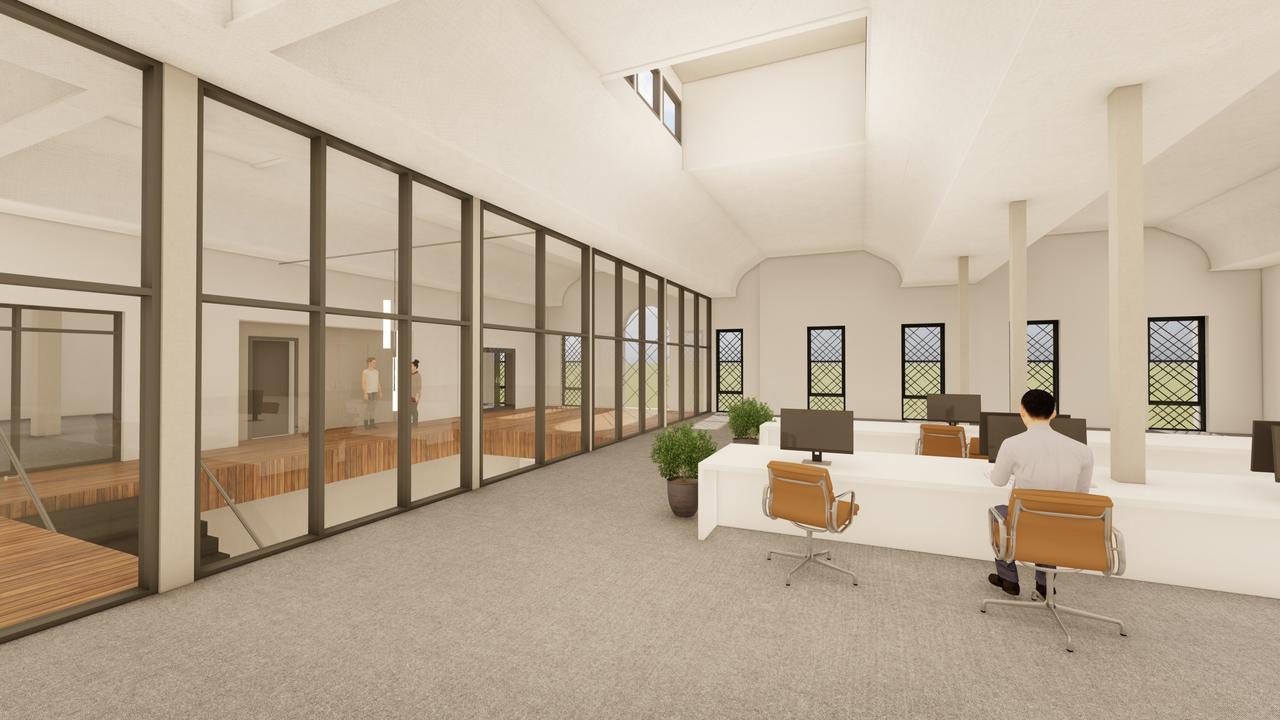
New Toowoomba Chamber of Commerce chief executive Tanaya Treadwell welcomed the revitalisation, calling it a timely injection of a new life into one of the city centre’s most recognisable buildings.
“The changing nature of business means looking at our history with fresh eyes,” she said.
“Rowes have an excellent track record of balancing the needs of a modern day business while keeping the heart of our heritage building’s history.
“The reimagining of the Pigotts building will bring great awareness, foot traffic, and tenancy options for small businesses - all things which are key to revitalizing our CBD.”









