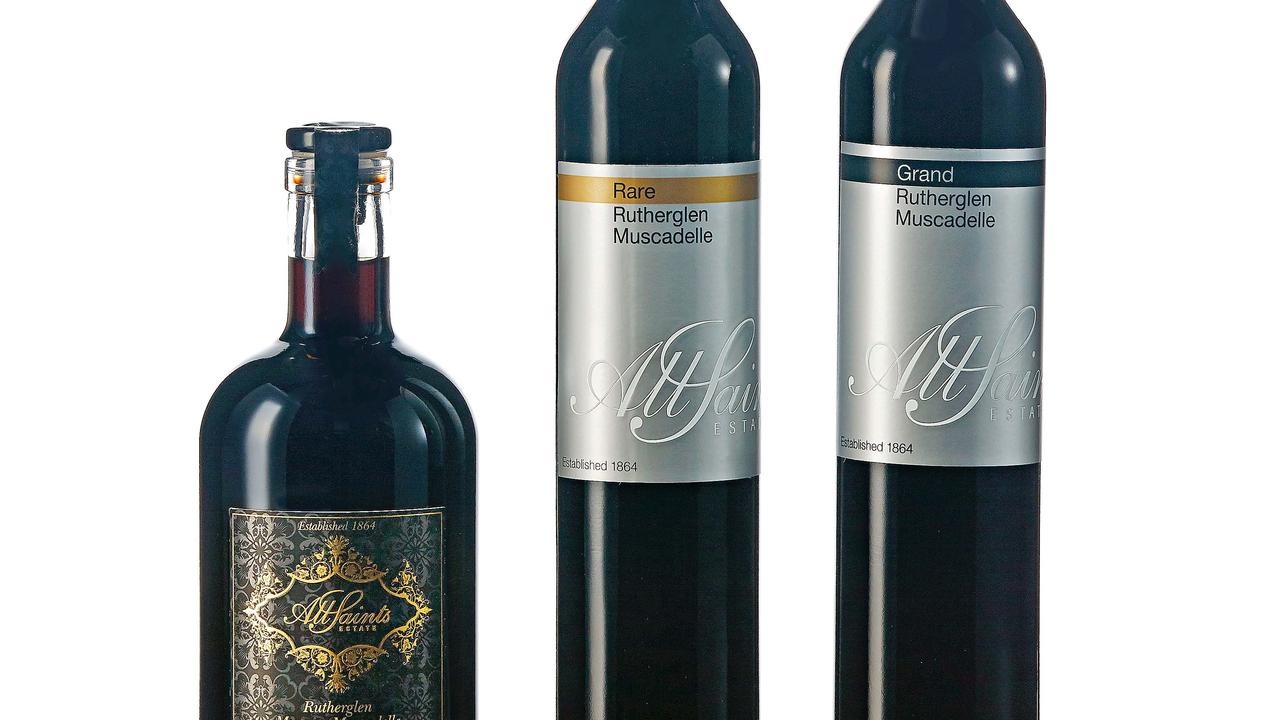Coastal homes where the view is the main attraction
The most stunning coastal homes embrace their surroundings in extreme ways. So how does this place stay up?

Only a fool would try to upstage nature, so Australian architects have followed the Mediterranean prescription in designing contemporary coastal dwellings: clean lines and simple white frames to amplify the wonder of the main attraction. “Being able to look across the sea towards the horizon is the most amazing emotional condition,” says Sydney-based architect Neil Durbach, of Durbach Block Jaggers. “There’s a sense of just floating and being quite alone and almost a feeling of being infinite.”
Durbach is the first to admit that’s a lot of feeling to associate with a chunk of concrete. But one look at the way ocean views are dramatically captured by his firm’s most famous work, the award-winning Holman House in Sydney’s Dover Heights, and verbal embroidery is forgiven. Clinging to a 70m high cliff and acrobatically cantilevered over the sea on angled stilts, Anthony and Jennifer Holman’s family home attracted a lot of attention during its 2004 construction. Television crews flew helicopters over the eastern suburbs site, probably excited by the spectacle of builders abseiling over the cliff to construct platforms in midair.
“We didn’t realise how difficult it was going to be,” Durbach says. “The builder erected a timber scaffold so people didn’t spin out when they were up there, building right over the cliff edge 70m above the ocean. It felt like they were just a couple of metres above ground, so nobody had any idea how extravagant it was to build like that. It was only when we finished we thought, ‘Wow, that was weird’.”
With coastal property at a premium, and humble beach shacks of the past being replaced by modern architectural masterpieces, there are as many different ways to maximise ocean views as there are architects. Holman House juts out to grab hold of the view, while the looping, curving lines of its interior spaces and the meandering perimeter manipulate different vistas in a way Durbach describes as “cinematic”.
Hamilton Island’s award-winning Solis, on the other hand, oozes tranquillity by cosying up to its lush, natural setting and bringing the outside in. Three interlocking levels, set into a steep edge of the Queensland island, are sculpted to frame stunning views of the Whitsundays, while textured concrete, softened by the reflection of light and water, allows the modern design to remain sympathetic to its subtropical surroundings. The elimination of all periphery walls, except those required for privacy and structural reasons, means a spirit-lifting view is visible from all living spaces. “The ease of opening the house up to the outdoors makes for a spontaneous, informal style of living,” says Solis’ architect Renato D’Ettorre. The use of water throughout, in swimming pools, lily-strewn reflection ponds and strategically positioned waterfalls, adds to the serenity.
Over on the west coast things get a little quirkier, with the undulations of the Indian Ocean incorporated into the design of the Florida Beach House in Dawesville, WA. Drawing inspiration from a sketch by famed Sydney Opera House architect Jørn Utzon, Perth-based Iredale Pedersen Hook Architects reproduced the rolling motion of the nearby waves in the rise and fall of the holiday house’s roof. “You can be standing at the street entrance and look all the way through the house and have your own little ceiling or roof to frame the view,” says architect Adrian Iredale.
In building this low-maintenance house of fibre-cement and plywood sheeting on the southern fringe of Perth suburbia, Iredale also wanted to give a design shout-out to the modest family beach houses of yesteryear. “In the 1960s, this area was the classic weekend destination,” Iredale says. “A lot of people in Perth had the cheap little fibro houses up on stilts close to the ocean. They were delightful places, so stripped back they were really about being on holidays, and we tried to capture that with this house.”



