King of concrete: Inside the mind of Tadao Ando
The architect behind Kim Kardashian’s “dream” home and Melbourne’s MPavilion 10 shares his sage-like wisdom on life and living spaces.
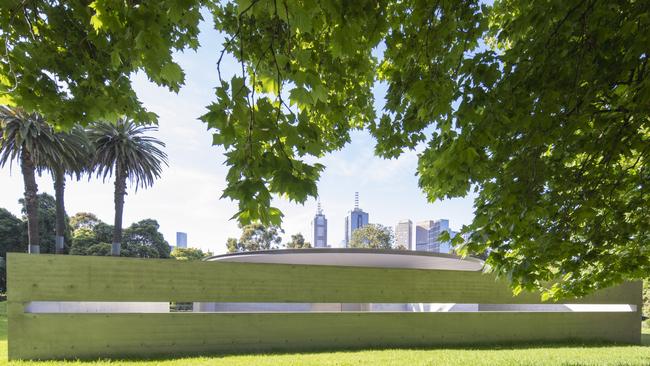
Toughness is at the heart of Tadao Ando’s architecture, and not only because concrete is his thing. Ando was born in the harbour district of Osaka in 1941, four years before it was pulverised by Allied bombs, and in his late teens – an age when most budding architects are at university studying the classical orders – he was driving trucks and boxing for a living.
The self-taught Pritzker Prize winner, appointed by business woman Naomi Milgrom to design this year’s MPavilion, stresses the importance of resilience, courage and endurance – Samurai qualities – in architecture. “Life will knock you down from time to time,” he tells WISH ahead of the 2023 MPavilion’s official opening in Melbourne later this month. “What matters is getting back up to fight again”.
The pavilion is an experimental architectural form with quite a history. It gave licence to Ludwig Mies van der Rohe, with his Barcelona pavilion 1929, and Le Corbusier with his Swiss pavilion of 1931, to promote their boldest concepts. The annual MPavilion, now in its 10th year, follows this tradition by providing a green public space in Melbourne’s Queen Victoria Gardens for leading architects to – in Milgrom’s words – provoke debate “around the design of today and tomorrow”. She has always, she says, commissioned architects who will “inspire curiosity, change and reflection – all connected by the shared sense of humanity designing buildings that put humans first”.
Each MPavilion project enjoys a summer’s lease in the gardens; by autumn, most, though not all, have found permanent homes in the city.
This past decade, Milgrom, owner and chief executive of Sussan, Sportsgirl and Suzanne Grae, has reeled in some of the biggest names in global architecture, including Dutchman Rem Koolhass, Spaniard Carme Pinós, and Australians Glenn Murcutt and Sean Godsell. Within this architectural elite team, Tadao Ando is unique in his capacity to inspire deep respect within the profession and gushing reverence among celebrities. Bono and Beyoncé are fans, while Kim Kardashian recently dropped into Tokyo to review “master” Ando’s plans for her futuristic new Palm Springs mansion.
With the opening of this year’s MPavilion, the 82-year-old architect’s work will reach its fifth continent. And yet for 24 years after the opening of Tadao Ando Architects & Associates in 1969, he worked solely in Japan from his Osaka offices, honing an architecture of uncompromising spareness and simplicity. “I do not believe architecture has to speak too much,” he says. “It should remain silent and let nature speak in the guise of sunlight and wind.”
With his rowhouse, a radically introverted two-storey concrete dwelling in the Sumiyoshi district of Osaka, Ando announced his arrival. The year was 1976. This narrow dwelling, named Azuma House after its owner, is a translation from timber into concrete of the traditional worker’s nagaya, or tenement. “It has a central courtyard that is open to the sky,” Ando explains. “Through this courtyard, one can feel the passage of time, the movement of light, the breath of wind, and the blessing of the rain. It is a house that reminds people of the nature that dwells within the city.”
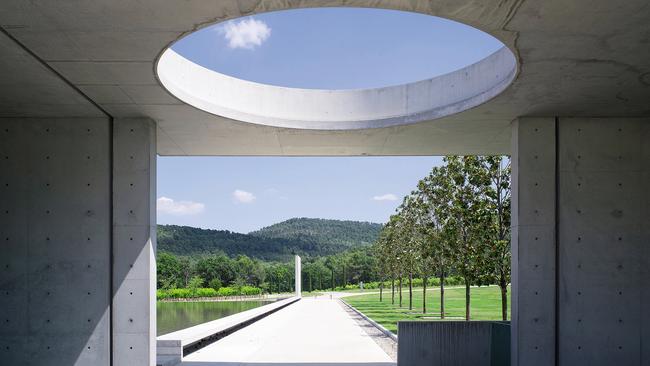
It’s possible that this unheated concrete house reminded its owner, who had to cross the exposed section when moving between bedroom and bathroom, a little too much of nature. When asked by Mr Azuma what to do about the chill of winter, Ando, who was raised in a wooden nagaya house of this type, replied: “Why don’t you put on a sweater!” But what, asked Azuma, if the cold cuts through? “Find one more layer of clothes,” advised Ando. And if he was still cold after an extra layer? “Leverage your physical power and live with it,” replied the architect in the manner of a Kung Fu master.
Concrete – a composite of sand, cement and crushed rock or pebbles – is the material that robbed so many reconstructed European and Japanese post-war cities of their distinctive pre-war charms. But in Ando’s hands it’s the medium with which he forms uniquely sensual, if somewhat greyish, interiors, and strikingly geometric architectural forms. “I want to create a space with a very common material that anyone is familiar with and has access to,” he tells WISH.
As wood is the mainstay of traditional Japanese architecture, carpentry remains a refined and exacting trade – and one in which Ando was once apprenticed. His silky finished concrete is due not so much to a secret sauce in the mix as to the skills of carpenters who construct precise wooden formwork, often varnished to a high sheen.
The only decorative touch in the exterior of Azuma House comes from the small regularly spaced holes in the concrete, like stitches, left behind by bolts pinning the wooden formwork together. And yet the building’s austerity is not, in Ando’s hands, a withholding: it’s a gift of meditative space in which the occupant can become whole.
“The idea of the house as a sanctuary arose as a reaction to the rapidly rebuilding cities of Japan post-war,” he explains. “In pursuit of economic efficiency and heavy reliance on industrialised processes, cities become devoid of peculiarities that make them human. The house was a resistance to such affliction brought about by misguided modernisation, a sanctuary from chaos. The primary reason is to create a place for the individual, a zone for oneself in society.” A 25cm-thick wall of Ando’s skin-smooth exposed concrete is, of course, a great way of carving out a sanctuary in a busy city – or a stretch of coast.
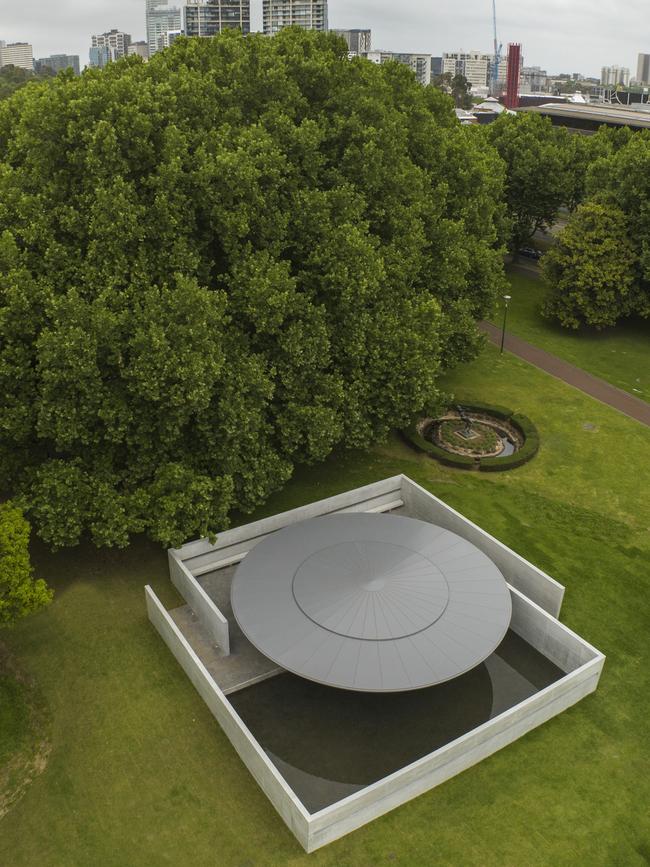
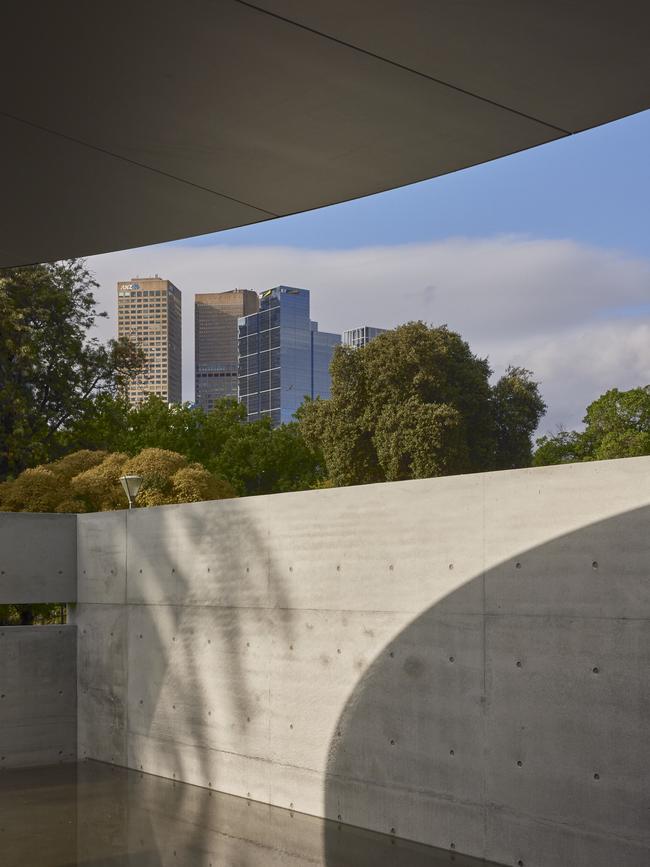
A three-hour drive from Ando’s Osaka practice, on a south-facing bluff of Naoshima art island with commanding views of the Inland Sea, stands his Benesse House Museum. The most striking feature of the sprawling and partly subterranean geometric structure is an elliptical opening to the sky measuring 40m by 20m, below it a mirrored pool. The Oval, as it’s called, is rimmed by vegetation above and a portico below. Giving onto it are six luxury guest rooms.
The Oval is a variation on the animating idea of the Pantheon in Rome. This massive 2nd century dome, pierced by a central oculus to admit light, is in Ando’s view an example of “perfect harmony in architecture. The purest geometric forms and the natural light imbues the space with life”.
The experience of a nurturing tranquillity nestled within a structure of unyielding austerity reaches its apotheosis in his Church of the Light in Ibaraki, a 30-minute drive north of Osaka. Built in 1989, it’s much like Azuma House in its boxy unornamented form and use of exposed concrete. Light pours into the chapel through an abstract cross as severe as an incision, caressing the glossy concrete walls. “The natural light makes the entire space sacred, and the light varies depending on the time and seasons,” Ando explains.
Another small building of this time, the Church on the Water nestled in the hills of Hokkaido, is at its most sublime in winter when the snow-covered landscape, the intaglio of bare tree, and the crucifix-bearing reflective pool are caressed by a gentle light. If his architecture is reducible to a formula, it might be “form following light”.
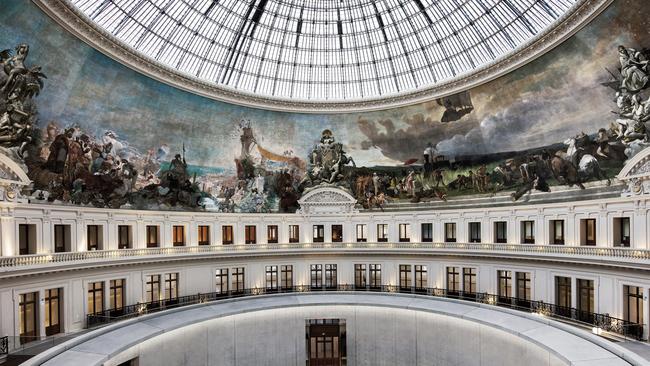
Ando’s lack of formal architectural training wasn’t a hindrance to academic appointments, particularly after his 1995 Pritzker Prize. In 1997 he was made a professor at the University of Tokyo, and he has taught architecture as a visiting professor at Yale, Columbia and Harvard. Though his architecture is undergirded by theories about the place of building in society and the way light – “resplendent with dignity and power” – touches the spirit, he is refreshingly free of academic affectation.
Much like his buildings, the language he uses to tell his story is simple, poetic and only occasionally elusive. “I have faced many difficulties, losses and setbacks in my life,” he tells WISH. “Efforts, in many cases, are irredeemable in the end. Failure may not lead to success, and success may lead to failure. But despite all, I believe there has never been a meaningless challenge, or any wasteful time spent in this endeavour.”
Around the time he hung up his boxing gloves for good, the young Tadao Ando began to visit temples, shrines and tea houses in Kyoto and Nara. “There’s a lot of great traditional architecture in the area,” he says. “I was studying architecture by going to see actual buildings and reading books about them. Each place has its unique form of architecture nurtured through its distinct context. I think this realisation has formed the foundation of my architectural career. I like to visit the [17th century] Shizutani School in Okayama, Japan. For me, this architecture is one of the great source images of a place where people gather. I gain some sort of inspiration on each visit. It is one of the architectures that stays eternally in my heart.”
In his later teens he was also schooling himself in European modernism and hoovering up information about Le Corbusier before visiting France to see his idol’s buildings (he later named his dog Corbusier). He was similarly astonished, on a visit to Tokyo, by Frank Lloyd’s Wright’s Imperial hotel, “an utterly foreign design that inexplicably integrated with the urban and cultural landscape of Tokyo”.
West and East have continued to mingle companionably in his imagination. “From the beginning of my career, I have always strived to bridge the gap between Western and Eastern values. For me, the time spent struggling in this tension is what creation is all about. I wish to embody spaces that comprehend Japanese sensitivities in modern architecture. For instance, the continuity between interior and outside space is one of the typical characteristics of traditional Japanese architecture. I often incorporate the space between inside and outside in my architectural proposals, which is similar to the traditional veranda known as engawa.”
If the frequency with which he uses the word “heart” is any indication, Ando is governed by strong emotions and abiding attachments. His Osaka architectural practice is managed by his wife Yumiko, one of its founding members, and it stands on the site of his first completed commission. He still begins every project with a hand sketch and an unerring belief in the power of architecture to connect people to one another, and to nature. “In this modern age of computers and technology, architects and designers must rely on their instincts and the power of the human imagination,” he says. “Architecture is at a tipping point where humans are becoming less necessary in the design process. With the development of artificial intelligence and machine learning, it is only a matter of time before the entire process of architecture is mechanised.
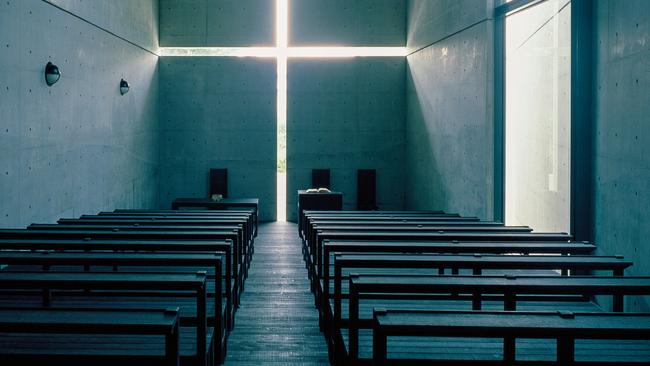
“However, while standard, copy-paste architecture will be able to be produced quickly with little human supervision, spaces that inspire hope with physical and emotional depth cannot be constructed so easily. These types of spaces cannot be rationalised or quantified because they facilitate connection between human beings. Consciously or unconsciously, people will always have a desire to gather in these types of spaces.”
The only obvious change to his architecture is scale. What began as a boutique practice specialising in small modernist houses and chapels has evolved into a firm comfortable with large, though equally geometric, structures such as the François Pinault’s Bourse de Commerce in Paris; the Pulitzer Arts Foundation in St Louis, Missouri; the Asia Museum of Modern Art in Taiwan; and vast concrete compounds like the 3700-square-metre Malibu mansion that Beyoncé and Jay-Z bought earlier this year for $US200 million.
The passage of time is the key ingredient in the experience of an Ando house, chapel or gallery, whether it be through the transit of the sun or the slowly revolving seasons. “Much of Japanese sensitivities are informed by our changing seasons,” he explains. “Transient yet ever so distinct, the four seasons underlie much of Japanese art and culture. However, as we live in an increasingly commodified society, I feel we are losing these sensitivities. This is why, in all my works, I try to reintroduce this sensitivity into the lives of people.”
Ando’s design for the MPavilion flips the idea behind the Oval at Benesse House Museum – of an aperture eyeing the sky. Instead, it raises a 14m aluminium-clad disk atop a concrete column. Rather than an opening, it offers a covering; instead of light, shade. The walls frame views of the city skyline and parklands, through long rectangular windows. The design, he has said, began with a desire to “create a sense of eternity within Melbourne’s garden oasis. I wanted to create a space where you can feel the nature, the water, the sky, but also a unity and connection with the rest of the people and humanity”.
Naomi Milgrom, an admirer of Ando’s work since she visited Naoshima many years ago, now seeks it out on her travels. She recently went to Château La Coste in Aix-en-Provence to view Ando’s art centre, restaurant and “sublime” reflection pool. Hovering over the water is an unsettlingly large Louise Bourgeois spider. Now Milgrom has brought Ando’s work to Australia for the first time. His MPavilion will, she surmises, “offer us a sanctuary, a place to draw breath individually and together”.



