Interwar architecture is winning hearts and pocket books around the country
A new book by Cameron Bruhn shines the spotlight on the exemplary preservation and restoration of interwar homes in Australia.
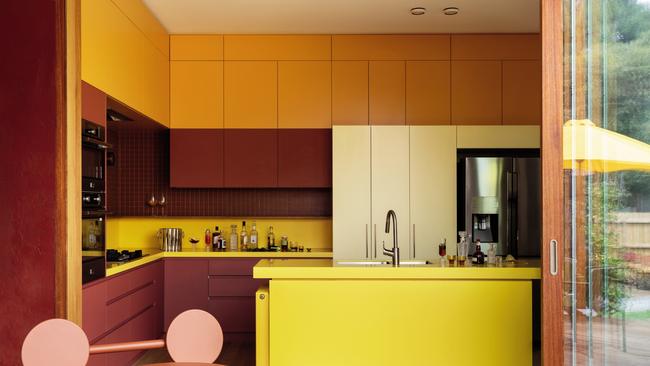
“The coverline kind of says it,” smiles Cameron Bruhn, chief executive of the Australian Institute of Architects, referring to his sixth book, Modern Heritage: Cherishing Australia’s Interwar Homes: Old English, Spanish Mission & Art Deco. “It’s about cherishing these homes. The more straightforward coverline is, ‘Architects renovating interwar homes’, but actually the message of the book, whether you’re an architect or a client, is how do you care for it? How do you be a great custodian of a building that has the richness of time?”
The book opens with an overview of the eight styles that dominated residential architecture during this interwar period in Australia, from the Californian Bungalow to Old English, Spanish Mission, Mediterranean, Georgian revival, Art Deco, Stripped Classical and Functionalist, and features 20 superior local examples – grouped into three sections: Enduring British Traditions, A Nod to Hollywood, and Ornament’s Last Hurrah. But rather than just showcasing great renovations, it shares the current owners’ appreciation of these design gems alongside the contemporary architects who have built on their urban legacy.
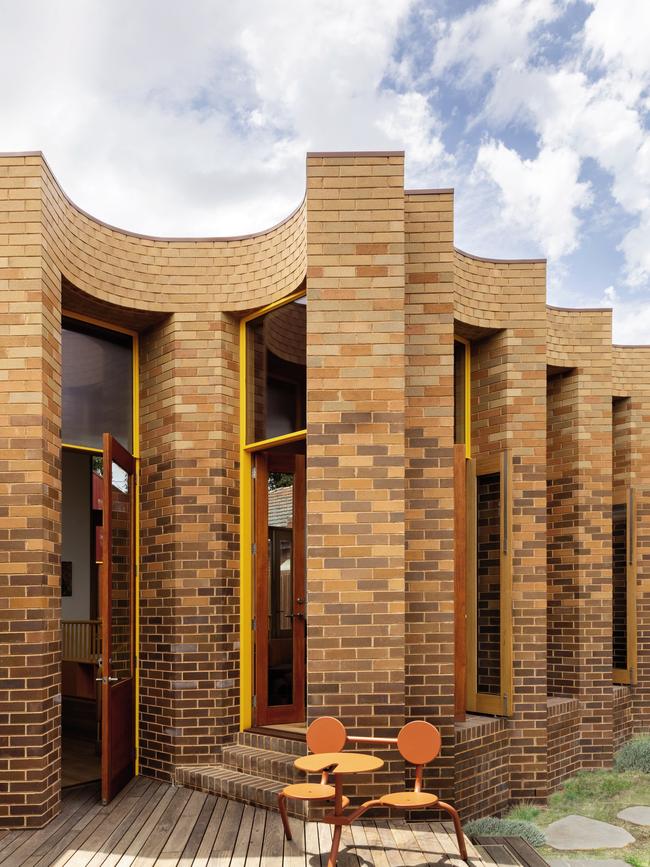
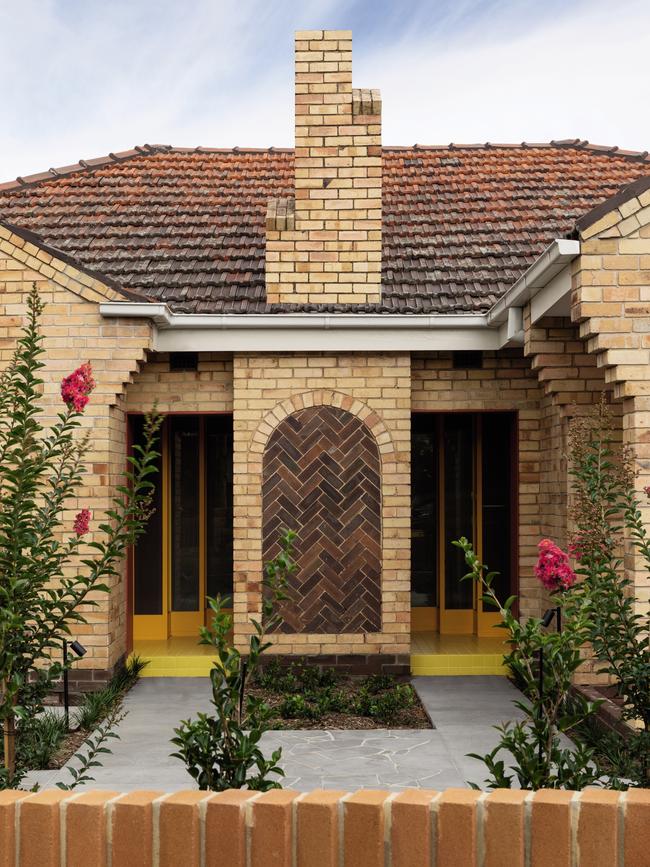
“I’ve always had a love affair with that period, with the 1920s and ’30s,” Bruhn continues. “I’ve collected ceramics and glass and silver from that period since I was 20,” he says, adding that his current home is a 1960s apartment full of Art Deco and Art Nouveau collectibles. He returned to Melbourne last year from his former role as dean and head of school at The University of Queensland’s School of Architecture. “So, it’s a long-term interest in that era and I’d noticed a few projects coming up where those houses were being renovated really well.”
He smiles. “We all know about the bad renovations and the real estate version of what they call ‘Art Deco’, but a lot of it is wrong. It’s actually Prairie style, or it’s this or that. It became clear to me that there were quite a few projects that were really exemplary versions of the reimagining of these houses.”
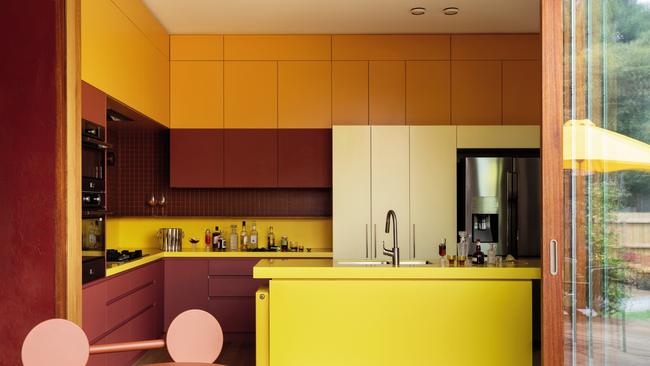
And while the average home buyer is pretty clued in on the characteristics of a midcentury-modern dwelling, the interwar period is less easily recognised. “I’m going to be bold and say this is probably one of the most interesting eras in architecture,” Bruhn adds of the eclectic period that bookended two world wars and included a global influenza pandemic.
“You’ve also got registration occurring for the first time, so architecture becomes professionalised,” he explains of the Australian registration boards established for architects in many jurisdictions in the 1920s.
“So, it’s an incredibly dynamic period. The influence of Hollywood is also incredible. You really get that sense that what’s happening on the movie screen is influencing architecture,” he says of cinema’s new global reach.
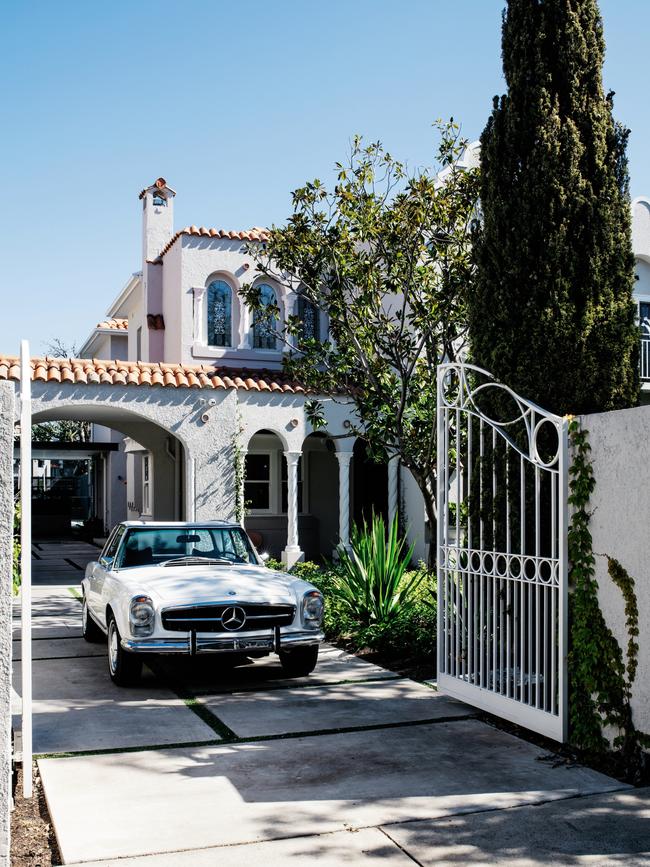
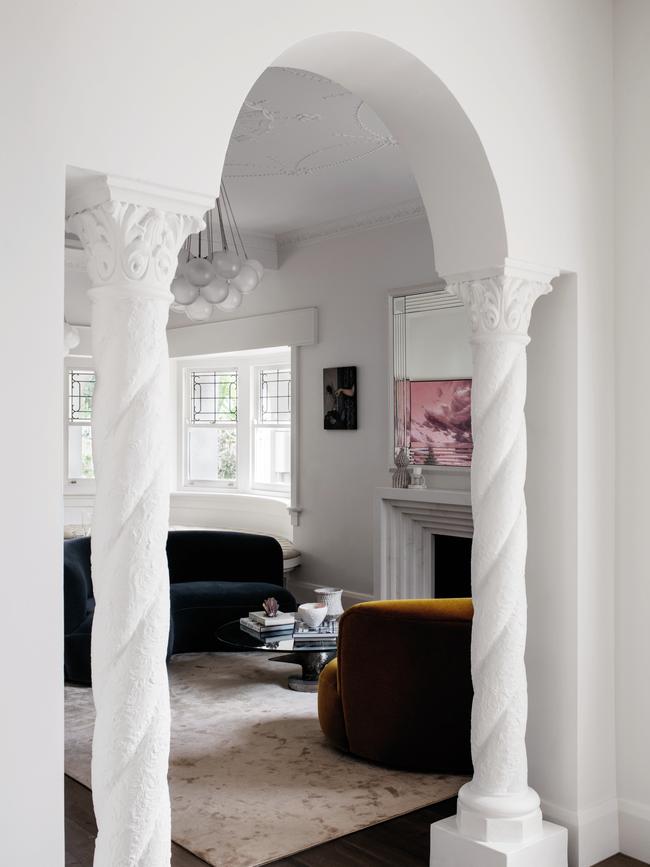
“That incredible connection between Australia and Los Angeles and the way in which people saw glamour as it were – a new glamour for a new century. Architecturally, it’s incredibly rich. You’ve got the legacy of the Old English style, and that continuing sense of Australia being connected to the UK. Then you’ve got this Americanisation, Spanish Mission and Art Deco and this connection to other versions of architecture, which are not English, they’re European. So Spanish Mission, called Spanish Mission because it’s Spanish architecture made in Southern California. So, there’s this internationalisation … new ideas start to emerge, and then I guess in the way, chapter three [of the book] is about the early signs of modernism.”
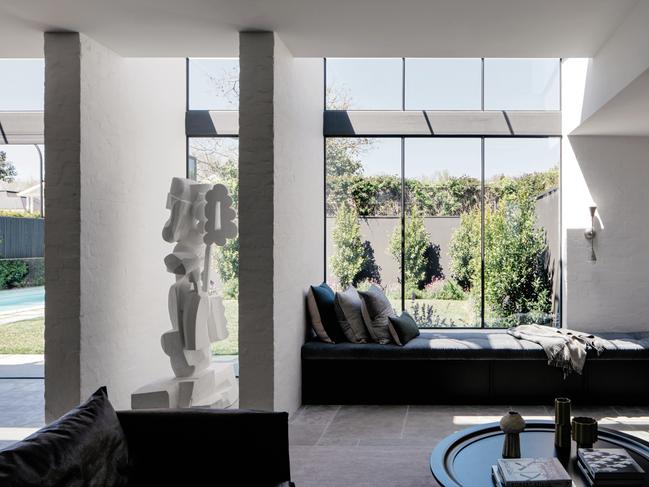
Modernism, which is defined by the elimination of extraneous ornament, became fully realised after the war. “The last chapter reveals that lots of those ideas are being tested by architects in that period between the wars. So, people looking at English Georgian architecture, like Marcus Martin in Melbourne, who’s an incredibly fine architect, and stripping it back to its essence and finding a very pure form of contemporary architecture but has the authority that comes from it being in the mode of Georgian, which is considered one of the most elegant forms of architecture.”
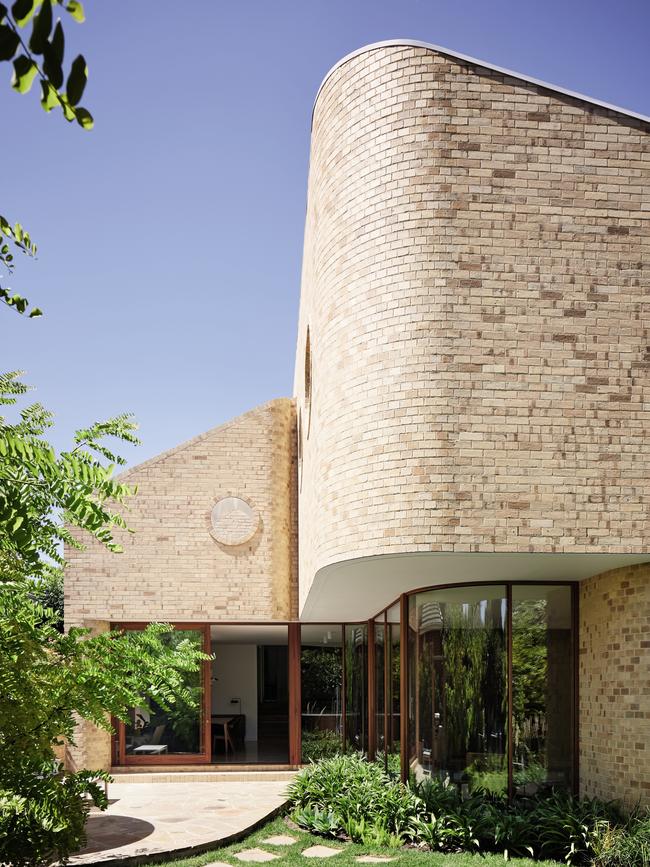
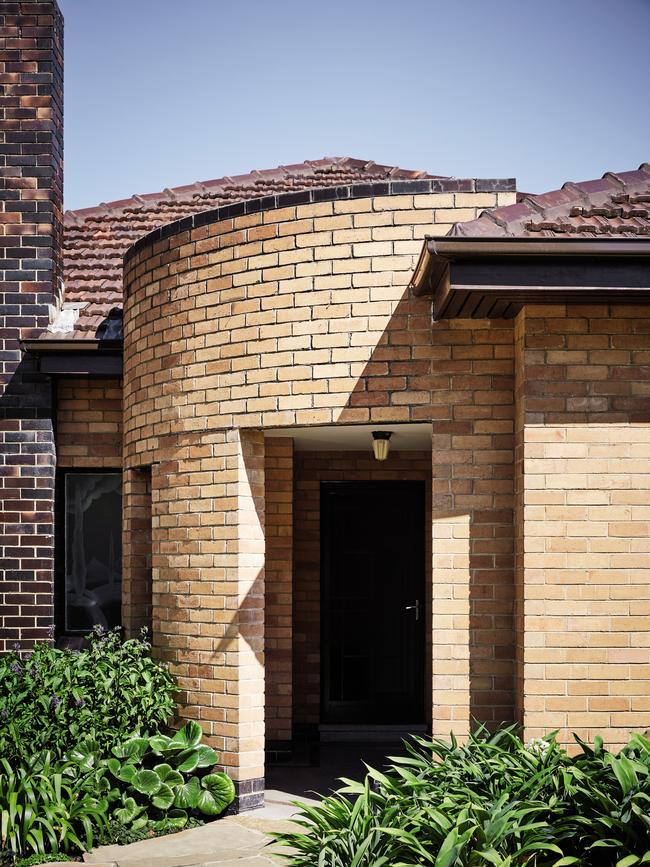
Yet despite the superb attention to detail that many of these interwar homes possess, Bruhn laments that they remain widely unappreciated. “There’s lots of suburbs where you can see them just getting knocked down. It’s like, ‘Actually, these buildings have got real value. Why would we be knocking them down?’. It’s one of those unique moments where you can look back and you can look forward all at once.”
During the period when Bruhn was working on the book in Brisbane, a house by Queensland architect (and famous rugby player) Mervyn Hamilton Rylance (1906 - 1983) and located close to The University of Queensland’s School of Architecture, was demolished. “A very, very fine building by Mervyn Rylance in St Lucia was levelled one afternoon,” he recalls. “This is a house with the barley twist columns and leadlight windows and a stunning red tile roof, and it’s gone. And so, in that moment it’s like, ‘Actually this is important [recognition]’.”
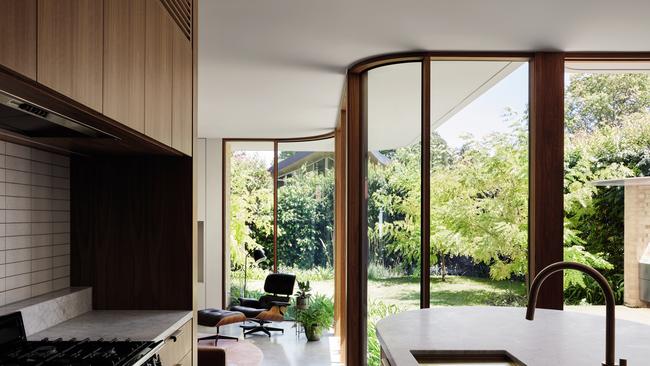
The good news, Bruhn says, is that councils are getting better at protecting such properties: “In the back of the book we acknowledge that we had a huge amount of assistance from local history societies. I was blown away by how helpful people employed in the councils are and really passionate about providing information to homeowners. That’s the lesson in the book: if you are a homeowner of one of these houses, there’s lots of things you can find out about your house. You can build an affection for it by understanding.”
Each of the 20 homes in the book are introduced via three sections: the first offering a historical backstory of the suburb or original architect; the second told from the client’s perspective; and the final setting up the architectural proposition – what did the architect bring to the project and ultimately what did they achieve for the client?
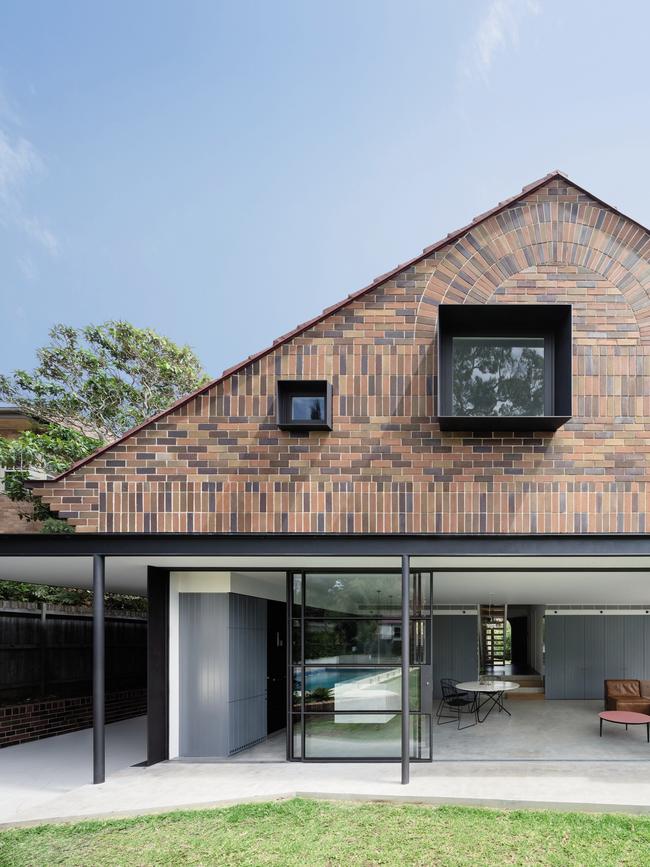
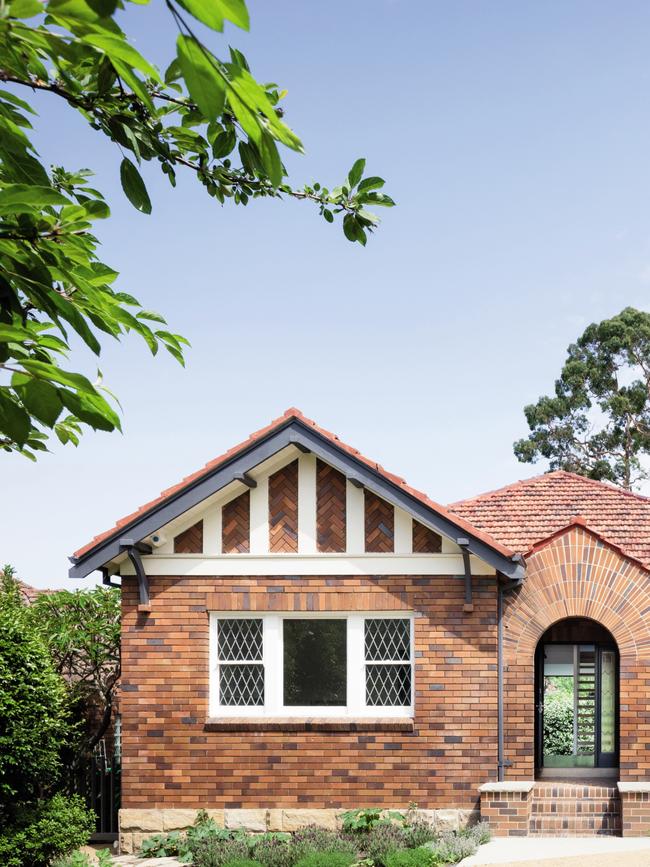
“It gives the architect and client equal footing in terms of the story. Which is quite unusual,” Bruhn adds. “The clients are so eloquent and one of the repeated lines that comes up renovating a house like this would be, ‘It’s more work’, ‘It would take longer’, and ‘It might be more expensive’. But here they say that they knew that out of this process of committing to this journey with this building, they’ve ended up with a character and atmosphere, a certain quality that they could never get from a new build, [which is] why they were prepared to invest.”
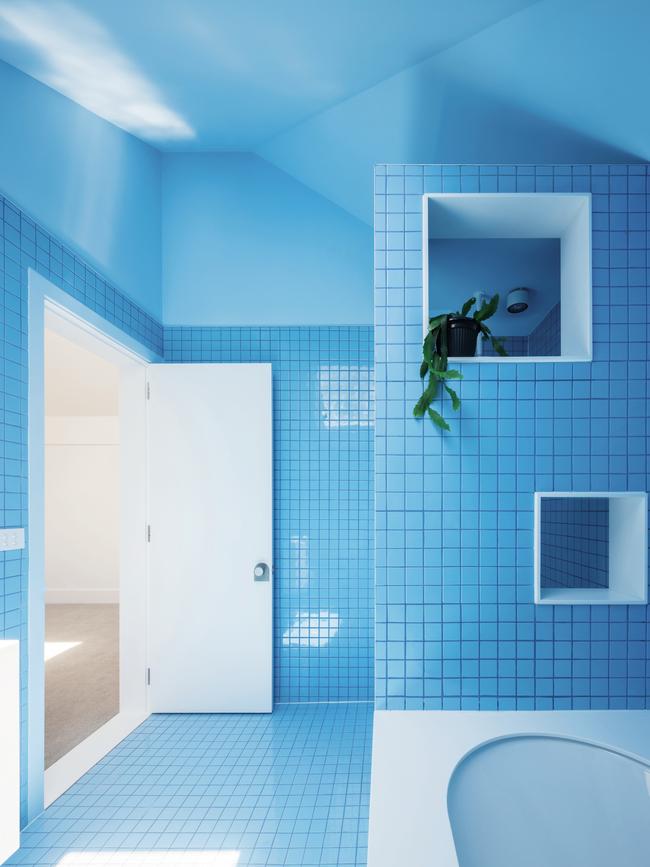
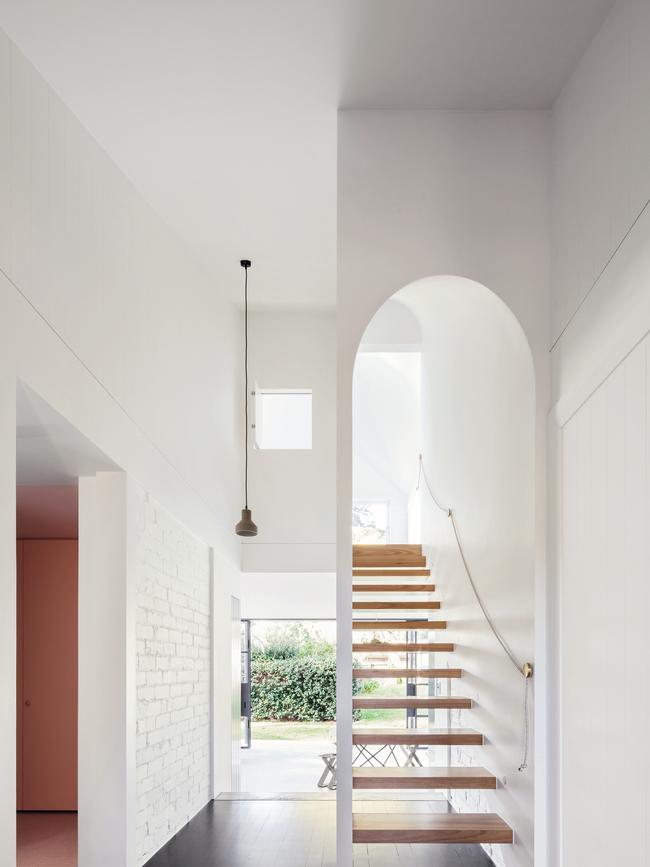
Bruhn also questions the notion that the layout of interwar dwellings is not suited to contemporary lifestyles. “One of the things the book challenges beautifully is the ubiquity of open plan,” he smiles. “Open plan, or open concept as the Americans call it – it’s considered the height of modernity or the most desirable form of living. What the book asks us to consider is that that’s only 100 years old. The idea of open plan really only comes to the fore in the midcentury. Many of these houses, either through the new work or reimagining the existing structure, demonstrate that there are actually other ways of living. Practical and time-tested ways of living.”
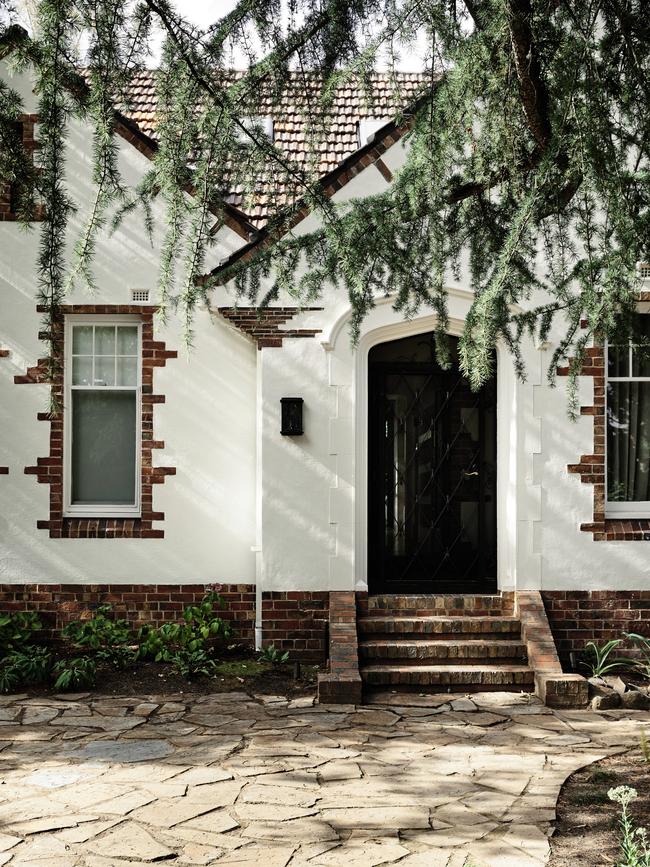
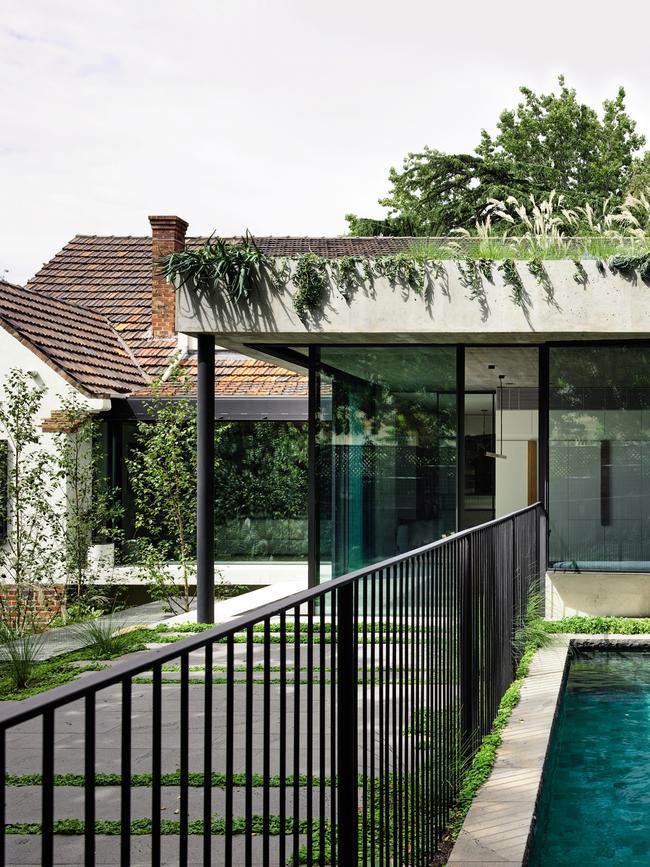
This is one of the key factors associated with their “threatened” status. “You can work with these buildings in a way that doesn’t mean just preserving the monastic and saying, ‘OK, the existing house is just going to be all the formal rooms that no one ever uses, and we’ll make a new building that actually is the space for the day-to-day life of the family’. Actually, there is a more nuanced way of integrating old and new, of finding ways to facilitate a contemporary lifestyle.”
This story is from the March issue of WISH.
More Coverage
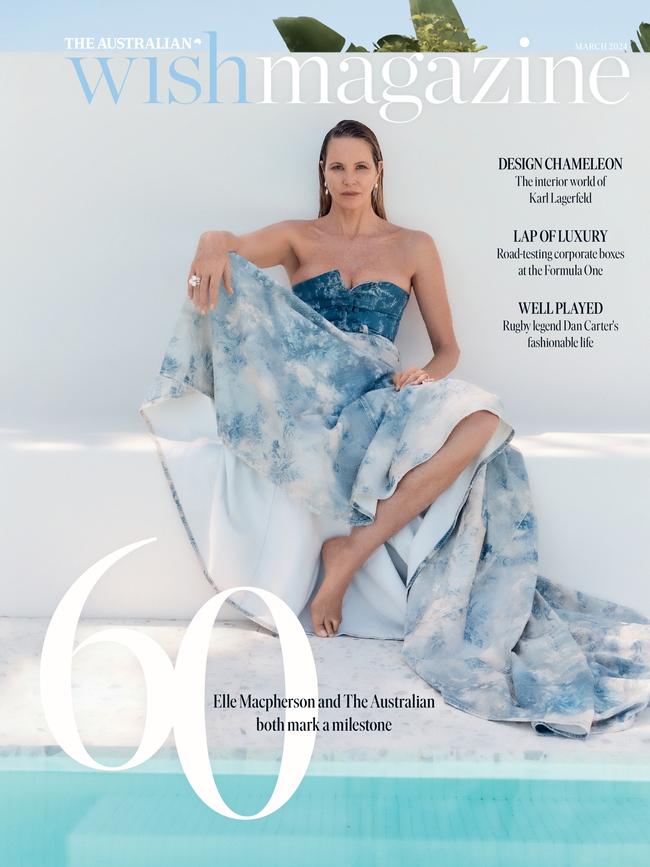





To join the conversation, please log in. Don't have an account? Register
Join the conversation, you are commenting as Logout