Queen Mary is shaping the future of sustainable architecture and a modern monarchy
The Danish royal couple architect their vision of a modern monarchy with a renovation that taps the country’s most innovative minds – and uses recycled materials as art.
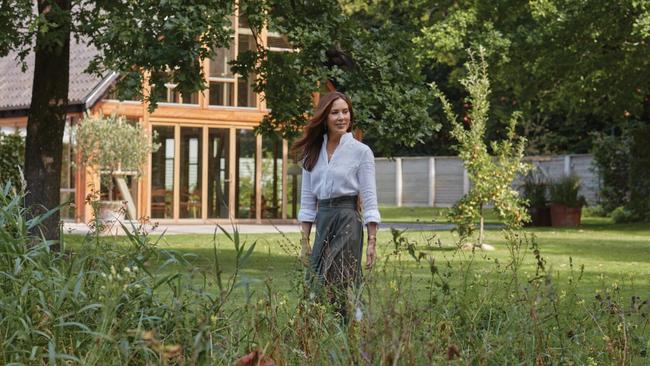
Just 40 minutes from Copenhagen, where the Danish royal family’s official residence Amalienborg is located, you’ll find Fredensborg. With its village-like atmosphere, tall trees and shimmering Esrum Lake, peace and tranquillity reign. Here is the Baroque Fredensborg Palace, and the publicly accessible Palace Garden, renowned as an example of Baroque garden design. Nearby is Chancellery House, the residence of the current royal couple, H.M. King Frederik X and H.M. Queen Mary.
Behind Chancellery House, close to the forest, is an annex. Architecturally, it stands out from the white palace buildings as it is made of wood and has two distinct elements. One half has a rustic, blackened and primarily enclosed exterior, while the second is brown-oiled and transparent with glass walls that slide aside to merge outdoors and indoors. The enclosed part of the annex consists of private quarters, while the open part houses a more ‘official’ area comprising a common room with a kitchen and meeting facilities. The royal couple and Danish architect Anders Lendager have designed the building to reflect its owners as representatives of a modern monarchy, rooted in a historical foundation yet seamlessly integrated into the present.
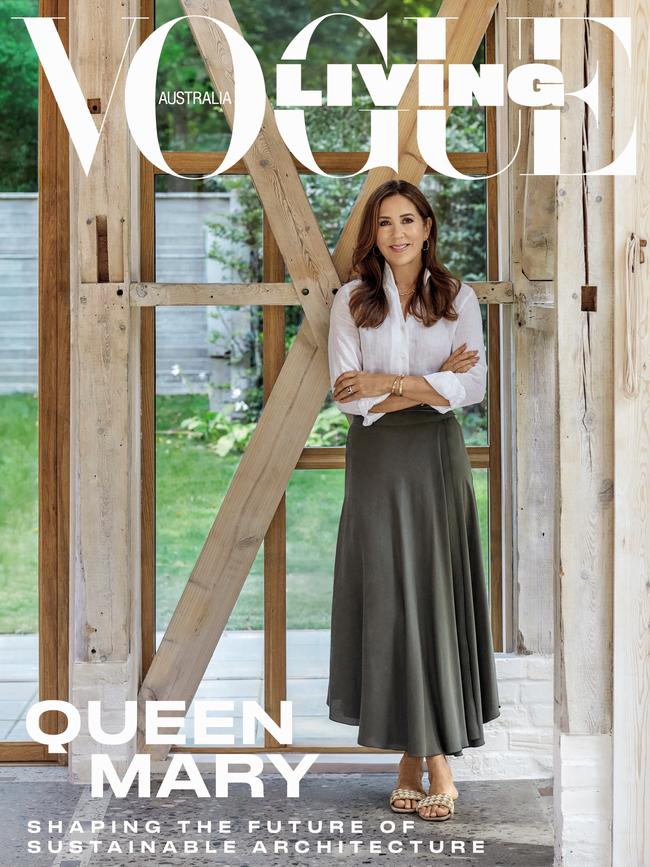
Originally, the annex was an old workshop, constructed in 1890. It was no longer in use, so the royal couple had to decide its fate. The easiest solution would have been to tear it down and build something new. That was not the path they chose. To understand why, let’s look back to September 2021. Lendager, a visionary architect with sustainable, circular principles, was commissioned by VisitDenmark to create a pavilion for the annual design fair in Milan. The walls were constructed from more than 700 chairs, stacked in every conceivable way and made using plastic sourced from Carlsberg kegs.
It takes a mind as creative as Lendager’s to have such vision. That, and an analytical person like Danish master carpenter and contractor Kristian ‘Iver’ Chemnitz Iversen, who also thinks in circular terms and was on board when asked to bring the idea to life.
The pavilion became a showcase of what could be achieved in future Danish construction. As the crowning moment, Queen Mary visited the pavilion and that evening she approached Lendager. The Queen vividly recalls her encounter with the architect. “During the official dinner, I seized the opportunity and asked — knowing full well that he primarily works with larger projects — if he would ever consider transforming an old workshop building. I shared my thoughts about incorporating and rethinking the use of the building and making it as sustainable as possible, both in its transformation and its operation. Fortunately, he saw potential in it, as the old two-storey building had a strong and beautiful structure and was built from good, solid materials. From there, it was crucial for the transformation to create a space for craftsmen, architects and construction managers, so that creative and innovative reuse and sustainable solutions could unfold.”
‘Free space’ became a key concept, and both the planners and executors of the project enjoyed almost complete creative freedom to fully immerse themselves in their work. Iversen won the bidding round as the contractor with a proposal focused on the lowest possible CO2 emissions per square metre, which included a circular construction site with a covered carpentry tent right next to the scaffolding.
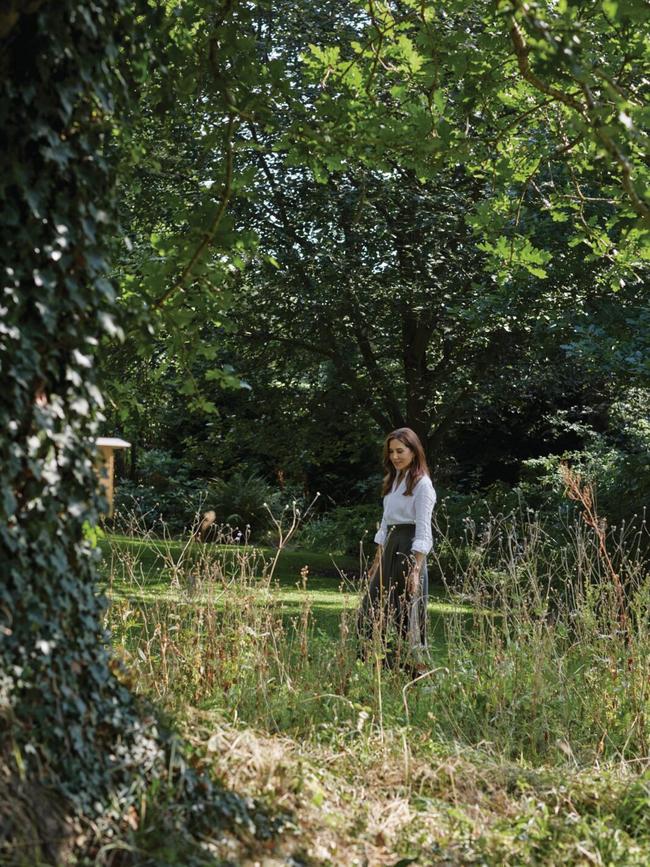
The Circular Annex is located next to Chancellery House, so the royal couple was able to hold regular meetings on site. “My husband and I followed the project from start to finish, getting involved in what was possible. It’s fascinating to see how much can come from building with what already exists. Everyone approached the task with curiosity, always asking: ‘how can we make this as sustainable as possible?’” the Queen says.
The result was a building with the lowest possible CO2 consumption and one in which new methods developed can be used in the future. Take the terrazzo floor that now graces the entire ground level. The original concrete floor was poured in the early 20th century. The initial plan was to remove it to install underfloor heating and lay a new floor using recycled concrete elements from a demolished garage. However, in the end, the annex’s floor was poured on-site, with interesting pebbles from the nearby lakes embedded in it.
Iversen proposed a different solution. “I said to Anders, ‘What if we cut the floor into squares, take them out to the carpentry tent and grind them down to reveal a terrazzo-like look?’ And that’s exactly what we ended up doing.”
“It’s completely new — no one’s ever done that before,” Lendager smiles. And as for the grout between the tiles, they crushed already broken concrete and mixed in remnants of bricks, Öland stone, granite and other materials until they achieved the desired colour. Whether you look up, down or across, there is something interesting to explore.
In the middle of the fragrant, wooden house, it’s tempting to touch the strange black foam-like acoustic panels behind a system of crossbars in the wall and ceiling. The black colour is also repeated in all interior light fittings and sockets; nothing is hidden here, everything stands out honestly.
The building is full of ‘jewels’, like the green Greenlandic marble that Lendager rescued from destruction. As he says, “The eyes often see what the mind is full of.” Lendager presented different materials to the clients, explaining their potential. “I don’t think anyone has ever brought so much ‘waste’ into Fredensborg!” he says. “Then we came to the Greenlandic marble. When the royal couple saw it, they immediately fell in love and decided that we should use as much of it as possible. It had lots of flaws, but King Frederik and Queen Mary felt that these imperfections told the story of its previous life.”
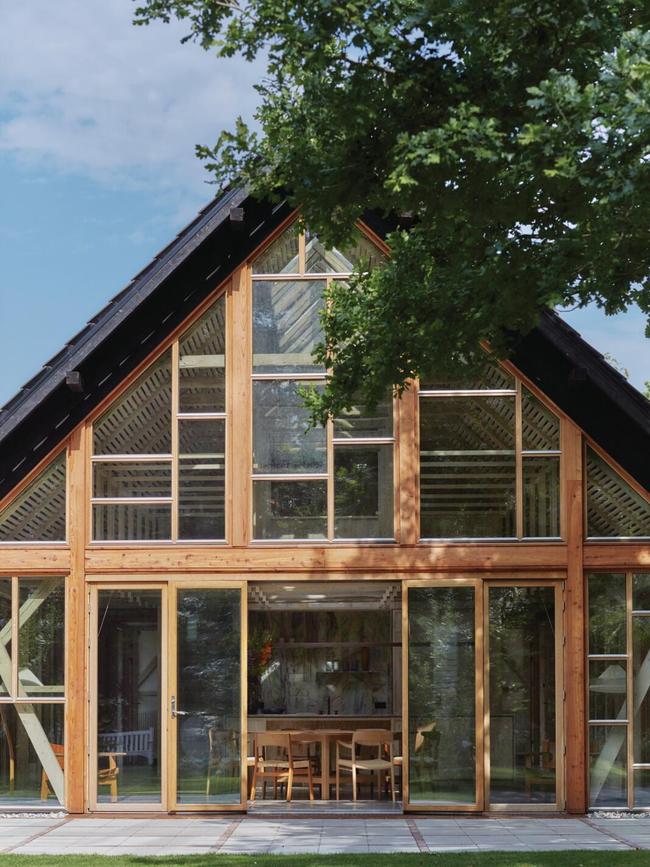
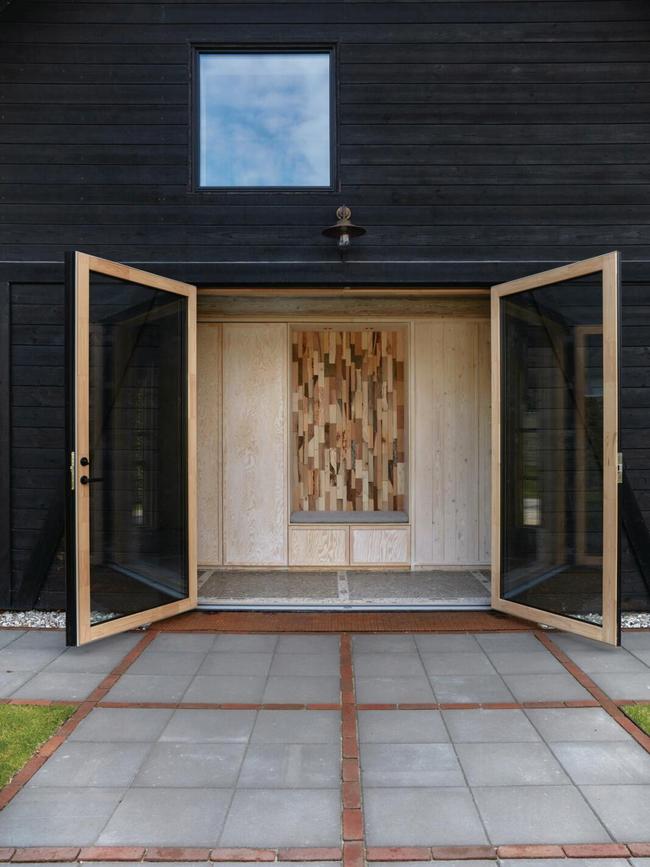
Another jewel in the project is the wooden artwork located on the back of the inner wooden ‘box’, made from scraps of wood saved from the royal family’s own workshop. Some pieces are several hundred years old. In the annex’s wooden artwork, each piece of wood is allowed to assert itself, whether it’s precious hardwood or simple pine.
Asked if there is a particular detail in the project that she is especially fond of, the Queen’s response reflects this sentiment. “I’m appreciative of the whole rather than the individual detail, and in turn, you could say that the whole consists of all the carefully considered details. It’s a building born out of innovation, and hopefully, everyone involved will carry the inspiration into future construction projects,” she says.
The furniture, all consciously found or bought second-hand (naturally, of Danish design), is another example of sustainability in the annex. The beautiful meeting table, however, is new, created specifically for the space by the royal family’s carpentry workshop, using leftover wood following the same collage principle as the artwork on the wall. When extended, it can seat up to 18 people.
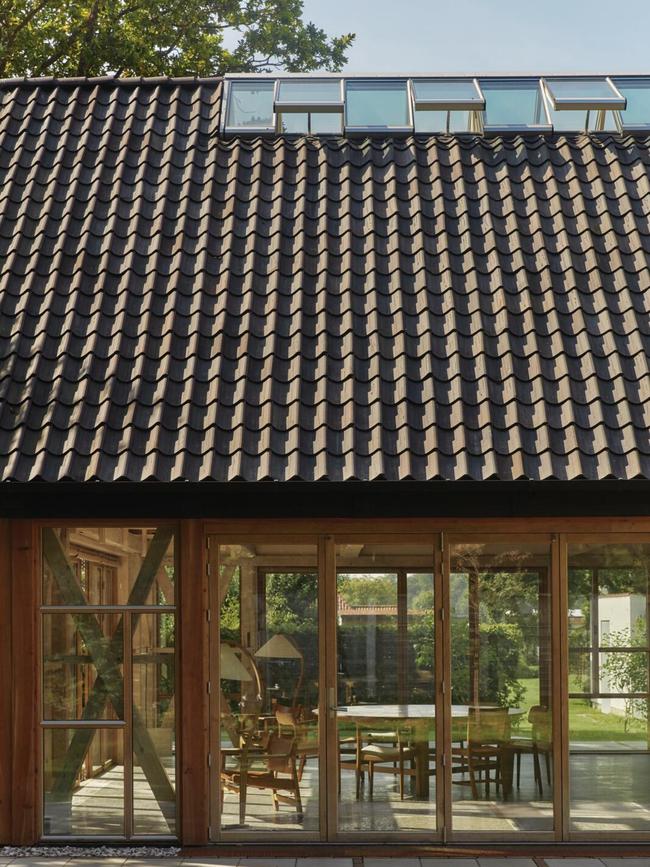
Outside is another of the Queen’s projects, the Wild Garden. Beautifully framed by contrasting mown lawns full of clover, it sits like a little dream island around an ancient oak tree. Hanging from the tree’s trunk is a bee hotel — bees buzz and butterflies flutter, not only during the day but also after dark. This is intentional, says Christine Waage Rasmussen, landscape architect and team leader from the Danish Agency for Palaces and Culture, who is responsible for the garden — which consists of a combination of native and introduced species, perennials and annuals.
“Native plants are especially good for insect life because the insects have adapted to them. It’s also nice to have a long blooming season, as it gives insects more opportunities to gather nectar over time,” Waage Rasmussen explains. “People talk a lot about natural gardens, but a flower meadow is a form of culture, and it needs to be looked after. The idea is to work with nature and respect it, rather than asserting dominance by controlling it.” In many ways, it mirrors the free space around the construction site.
Perhaps in future construction, we should look to our roots. As Lendager rhetorically asks: “What is Danish architecture? Well, it’s half-timbering, clay plaster, wood fibre insulation — organic materials that grow in Denmark and transformed into building materials. It’s incredibly important in the journey toward sustainable construction to understand our cultural and architectural heritage and to see which of these elements can be used to build our future cities and buildings.”
The Queen agrees. “Our proud tradition of craftsmanship, our ability to push boundaries and find new solutions, combined with our collaborative spirit, gives us a lot to offer in terms of reuse and recycling. I became particularly aware of this in Milan, and from now on, I’ll be reminded of it every time I step into the annex. It stands as a beautiful testament that future construction can largely be made from the resources of the past.”
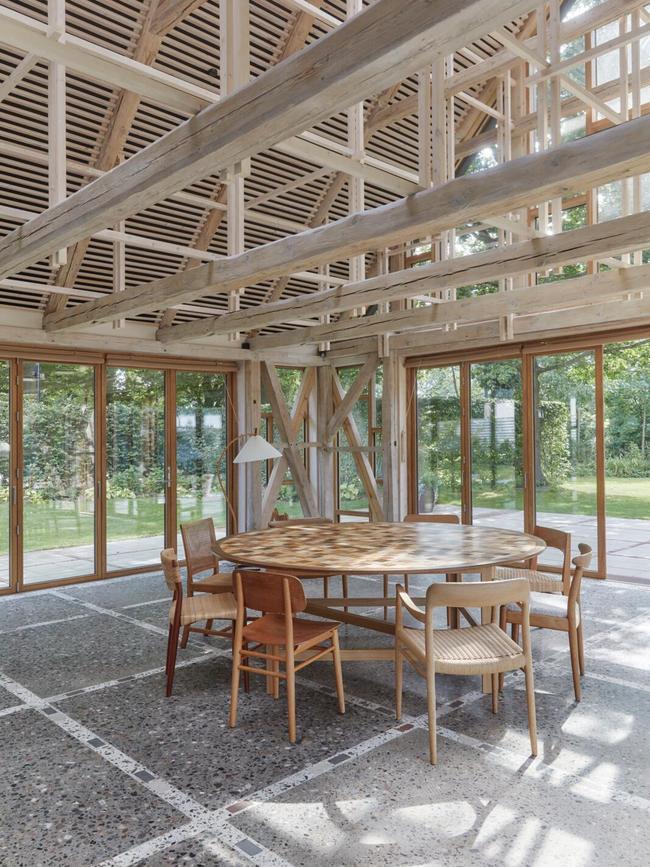
Lendager acknowledges that aesthetics can be a crucial factor in getting more people on board with sustainability. “My architectural upbringing is rooted in modernism... with lots of glass and concrete. There’s nothing wrong with these materials, but the environmental impact is a problem. Back then, the idea was ‘form follows function’, but I’ve redefined it as ‘form follows availability’. When you look at what materials are available, it radically changes the concept of design and architecture. The annex is a great example of that.”
The Circular Annex is a successful example of a new and improved building tradition. As Lendager emphasises, “Success is incredibly rewarding, and it happens when you have a client who is bold and willing to challenge the status quo. The royal family has stepped into a universe where many professionals would feel nervous. But their openness, their willingness to try things that haven’t been done before? That was pleasantly surprising.”
As the Queen concludes: “When you step inside, you’re enveloped by a unique calm — the light, the scent of wood, the neutral colours, the organic materials and the view of nature and our Wild Garden. It’s almost like sitting in the middle of nature, with the certainty that everyone involved has done everything they could to minimise consumption and environmental impact. It’s a good feeling. I also love seeing others’ reactions when they come to the annex for the first time. I pay attention to what they notice and share the story behind it with anyone who will listen.”




To join the conversation, please log in. Don't have an account? Register
Join the conversation, you are commenting as Logout