The 2024 National Architecture Awards winners have been revealed
From Wardle to Studio Bright, this is the full list of buildings that made the cut – and a not so basic brick block takes out the prestigious residential category.
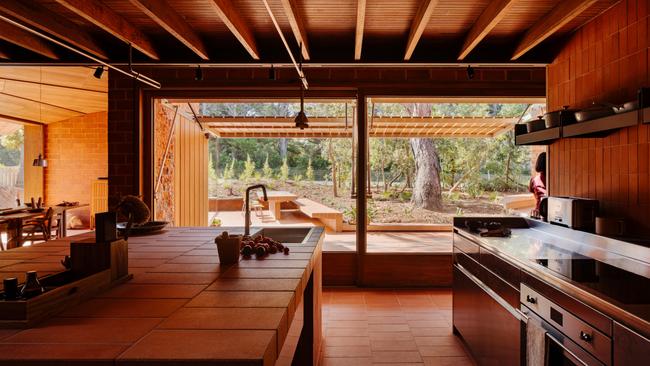
The Roman empire was built of brick, the British, too. Colonial Sydney was clad in English bond brickwork; our sprawling 1970s suburbs in brick veneer. But in the ’80s, under the influence, or confluence, of Japanese and vernacular Australian bush traditions, the school of light-touch, lightweight architecture took hold and timber became the mainstay of high-end residential building. This year’s National Architecture Awards celebrate a return to more solid, tactile, durable materials. These homes might not touch the earth lightly, but they are built to last. The brick is back.
Architect John Wardle’s own Burnt Earth Beach House at Anglesea on Victoria’s west coast, winner of the National Award for Residential Architecture - Houses (New), is a highly personal homage to terracotta (or “cooked earth”), with exterior and interior walls of artisanal terracotta brickwork made locally to the architect’s specifications. The floors, bathroom surfaces, cabinetry and outdoor furniture are in terracotta tiles by storied Florentine firm Cotto Manetti, with whom Wardle collaborates regularly. Spotted gum is used for ceilings, floors, window frames and exposed joinery. A net, hand-woven in Vietnam, forms a lightweight border outside a tensile steel structure for an upstairs study poised above a large central void.
Wardle was born and raised in and around Geelong, and on this ocean-facing Anglesea block stood a family beach shack that, in his words, was “half burnt down on Ash Wednesday [1983] and patched up again”.
In 2021 during lockdown he redesigned the house – “a place that I knew very well but at the time couldn’t get to”. For his primary source of inspiration he looked to the earth tones of an old landslip close to the house: a gash in the earth exposing horizontal bands of dirt, clay and rock. “I wanted the house to be like that cliff face,” Wardle says. The result is a project earthed in two senses of the word: earthen in appearance and connected to a specific place.
To realise his ideas Wardle designed a brick, a modest accomplishment by the standards of the Australian Institute of Architect’s 2020 Gold Medal Winner but one of which he is immensely proud. He called on Klynton Krause, a third-generation managing director of Stawell brick firm Krause Bricks. The artisan and the architect have collaborated on projects as varied as Monash University’s Teaching and Learning Building, with its interior of pale billowing curtain-like brickwork, and Wardle’s playful and modest Fitzroy House. Krause came up with a terracotta clay brick whose outward surface, as soon as it emerged from the extruding machine and before it was cut into segments, was torn roughly by hand.
Brick cladding ticks a number of sustainable boxes – thermal performance and permanence among them – but it cranks up carbon emissions with firing temperatures in excess of 1000.C. “It utilises a lot of carbon, you fire it once then glaze and fire a second time,” says Wardle. “So I wondered what would happen if we applied the glaze to raw clay and fired only once. The result is a sound building material, environmentally. And it’s heart-breakingly beautiful, with shades of glazed greys and greens and browns and blues, and another terrific thing is that it’s varied and unpredictable. There’s a touch of alchemy about it. Sometimes the glaze is pulled into the brick; at other times it sits like a lick of glass on the surface.”
Terracotta tiles on the indoor and outdoor benches underscore the importance of family and shared – as opposed to screen – time at the beach house. The outdoor terracotta benches and courtyard have their origins in Wardle’s admiration for Danish architect and Sydney Opera House designer Jørn Utzon – himself a ceramic enthusiast. “For years I’ve had a monograph on his Majorca beachside home at Can Lis,” Wardle says. “I reglazed the remaining floor tiles and used them on the outdoor table as an ode to Utzon.”
The table faces a monumental triangular outdoor fireplace, also made of terracotta. Can Lis, much like Wardle’s Burnt Earth Beach House, is an interplay of earth, architecture and geology.
The one place where tradition suggests you would expect to find terracotta is the roof, in the form of interlocked tiles. But here Wardle has opted for steel. A single fall across the corrugated roof funnels rainwater to a terracotta-clad spout that empties onto a rock below. “I must be going a bit mad in my old age, but I love the sound,” says the founding partner of the Wardle architectural studio.
Contemporary timber dwellings designed by leading architects such as Peter Stutchbury, Sean Godsell and Wardle himself have left a powerful imprint on coastal settings over the past four decades, and so the predominantly brick Maitland Bay House, by Studio Bright, the National Commendation for Residential Architecture - Houses (New), is another sign of a shift towards more robust and durable materials moulded into sculptural forms. In this case the choice of external material was dictated by, on the one hand, the bushfire risk, and on the other the house’s proximity to the Bouddi National Park on the NSW Central Coast.
Studio Bright’s director of architecture Emily Watson explains that as state bushfire ratings stipulate the need for “fully non-combustible materials”, brick seemed the logical option. It was at once a pragmatic and an aesthetic choice. The handmade bricks, by Spanish ceramicists Vicente Camp, are unusually slender at just 40 millimetres high and are laid in running bond that brings variation and subtlety to the severe mass of the two-storey walls.
“We wanted something to complement the site with all those beautiful eucalypts and the green palette and the angophora trees,” says Watson. “We wanted a brick that was beautiful and humble and spoke to that colouring. This brick is all the one colour but as it’s handmade it has a lot of natural variation.”
The interior features neutral, earthy coloured tiles together with blackbutt floors, walls, joinery and ceilings – veneer in the kitchen and hardwood elsewhere.
A breezeway cuts through the house via two sets of glazed glass doors, one sliding and the other retractable. This transparent cube allows views from the street entrance and the approach to the house towards the ocean views at the rear, dividing the house into two wings at the same time.
The most arresting external feature of Naples Street House, by Edition Office, winner of this year’s prestigious The Robin Boyd Award for Residential Architecture - Houses (New), is its roof made entirely of brick. Where it faces an interior courtyard, the roof has a gable form; where it faces the perimeter of the house it’s a hip roof. It sits atop walls of the same dry-pressed brick, silverish with a granular patina, that seem to enfold the house in a protective, if slightly insular, envelope.
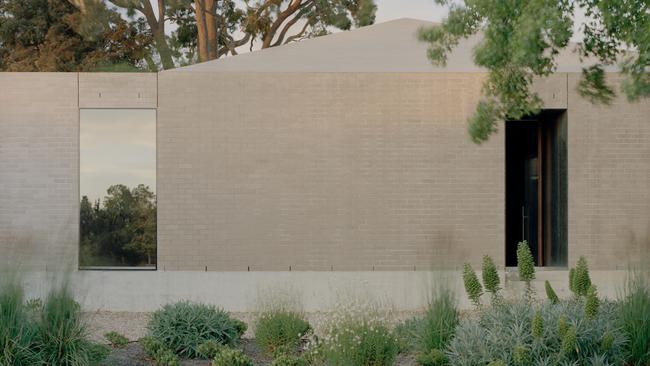
The house is for a three-generation extended family and the grandparents, who came to Australia from Vietnam, were enthusiastic about the form during early conversations between architect and client. “They loved that it had a sense of deep roots and gravity and weight and belonging,” recalls Edition Office director Kim Bridgland.
Two-storey homes press hard up against the boundaries on either side and the unique sawtooth roofline is designed, in Bridgland’s words, to “curate” and “edit” the experience of sunlight, sky and greenery. The design was driven by the desire to have a building with a certain sort of weight or permanence about it,” adds Edition Office co-director Aaron Roberts. “Brick is traditionally the material of permanence and durability and the decision to create an up-and-over roofline in a singular material amplifies and abstracts this quality. The end result is a fairly humble house that has a real presence in a streetscape of maximalist homes.”
Aside from brick, the architects have used concrete in the floor, glazed glass sliding doors and hard wearing spotted gum plywood. The soft grey angular ceiling holds shadows that bring nuance and serenity to the interior spaces. In addition there are stainless benchtops and a custom-designed stainless-steel dining-room table on wheels. The table can be removed in a flash and the room turned into a space for dance and performance, one of the client’s great joys. “We think of it as a simple, efficient house that really works hard for the clients,” says Roberts.
COLORBOND® AWARD FOR STEEL ARCHITECTURE
COLORBOND® Award for Steel Architecture: Spinifex Hill Project Space | Officer Woods | WA | Kariyarra Country
![Spinifex Hill Project Space- Officer Woods [WA]. Picture: Robert Frith](https://content.api.news/v3/images/bin/32836cb8dfa54c2730ca8cacf9e3186e?width=650)
“Officer Woods Architects shows innovation in its resolution of complex technical requirements for a cyclone-proof, specific-program art gallery and storage facility. Each element of the building is meticulously considered, reflecting a rigorous efficiency that permeates the entire project... The architects’ extensive consultation with the community and artists has resulted in a design that is not only functional but also deeply resonant with its cultural context.”
COMMERCIAL ARCHITECTURE
The Harry Seidler Award for Commercial Architecture: T3 Collingwood | Jackson Clements Burrows Architects | VIC | Wurundjeri Country
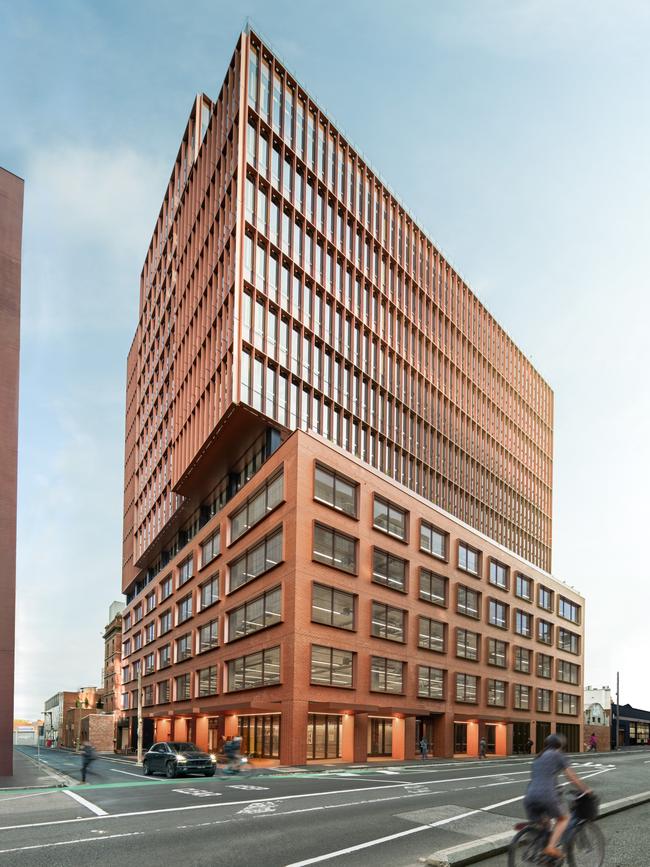
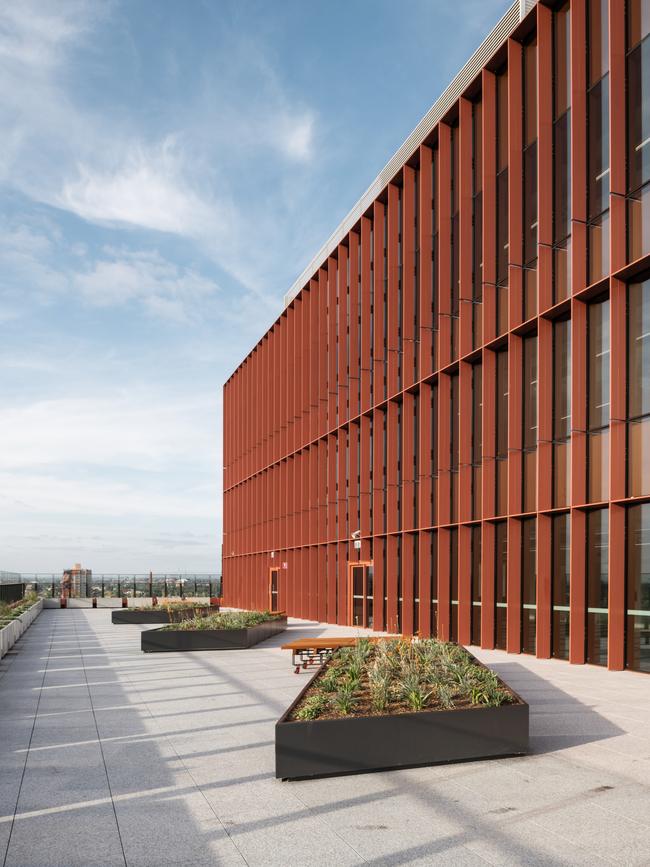
“A high level of architectural rigour and collaborative expertise has yielded a building that achieves best-practice sustainability targets via innovative mass-timber construction. This building is progressive and authentic at once.”
National Award for Commercial Architecture: The Warehouses | J.AR OFFICE | QLD | Yugambeh Country
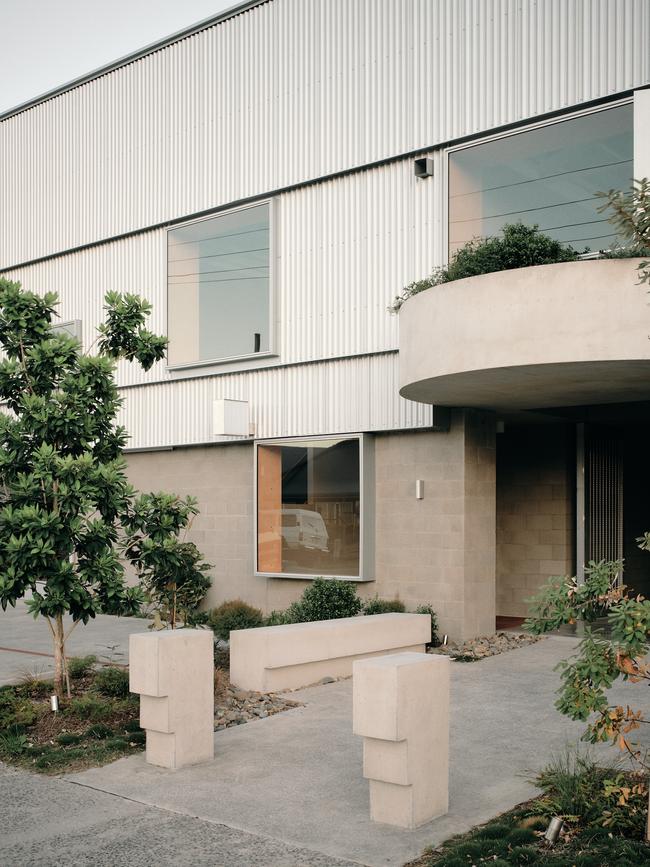
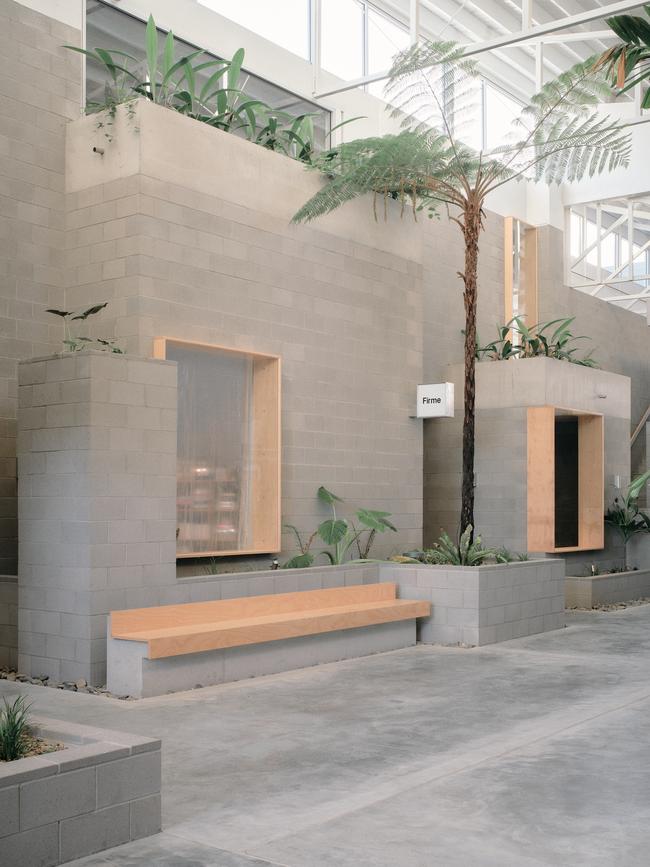
“The Warehouses demonstrate clever and thoughtful architecture in response to a clever and thoughtful client idea: to create a community of human-centric workplaces. The result clearly shows the importance of careful attention to such a venture. The building provides unique workspace opportunities through retention of several existing semi-industrial structures edited and grafted with newly built sheds of similar typology.”
National Award for Commercial Architecture: The Porter House Hotel | Candalepas Associates | NSW | Gadigal Country
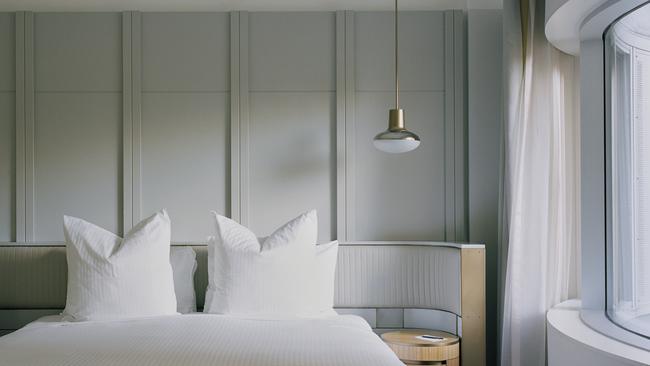
“This project is two buildings of timeless modernity and heritage in a reciprocal pairing. Together they give a sense of civic permanence. The new and old buildings are a counterpoint to each other in terms of decoration and detail, yet both buildings exhibit a similar level of deliberate craft. To this end, the building, and the project as a whole, invite public viewing of architecture as craft.”
National Award for Commercial Architecture: Sanders Place | NMBW, Openwork & Finding Infinity | VIC | Wurundjeri Country
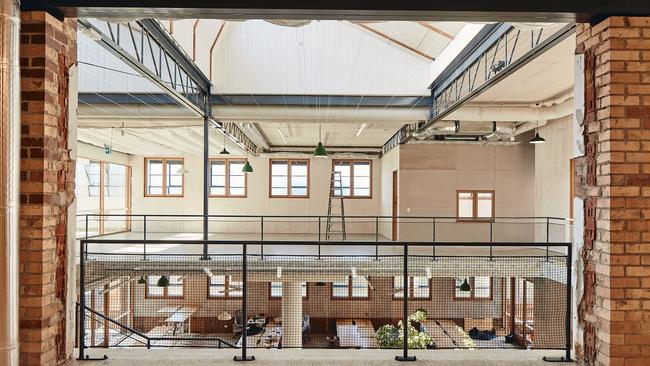
“As an exemplar of what’s possible when an architect, landscape architect and ESD consultant work as equal collaborators with an enlightened client, the project respects existing built fabric but is not afraid to boldly intervene. Slicing floors and walls, peeling back the roof plane, it comprehensively rearranges what was an undistinguished two- storey brick factory into a light, character-filled office.”
EDUCATIONAL ARCHITECTURE
The Daryl Jackson Award for Educational Architecture: River’s Edge Building, University of Tasmania | Wardle | TAS | Tyerrernotepanner, Panninher and Lettermairrener Country
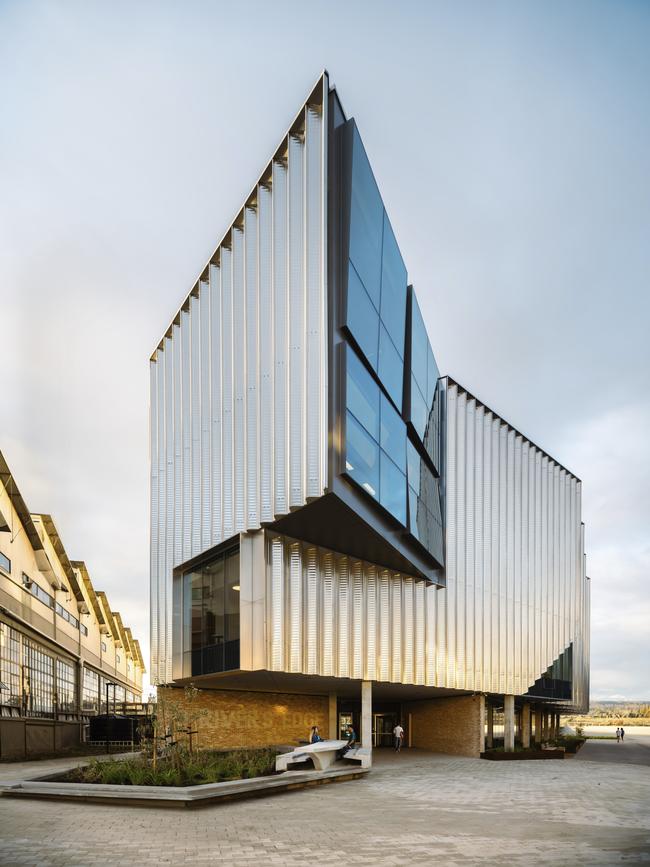
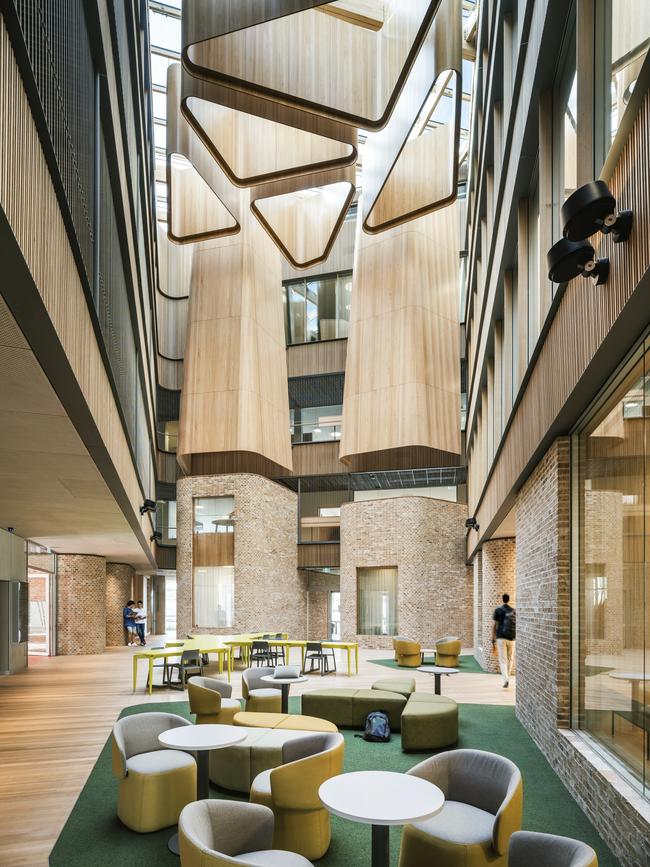
“The building has a formal and spatial inventiveness which turns a tricky triangular infill site into a virtue. The gesture of “flipping” the surrounding industrial buildings’ saw-tooth roof profiles sideways – recasting this as a stepped wall plane to channel and embrace the view – at once acknowledges the River’s Edge Building’s heritage context while signalling a bold departure.”
National Award for Educational Architecture: Clifton Hill Primary School | Jackson Clements Burrows Architects | VIC | Wurundjeri Country
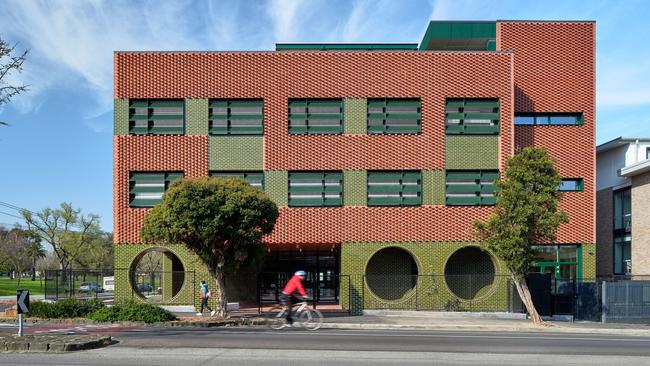
“Clifton Hill Primary School is a fine example of a mid-rise school building that fits a lot onto a tight site while respecting the built form of its neighbourhood context – and bringing some new whimsy and joy. A loose-fit ground plane with gathering spaces develops upstairs into a strikingly lucid plan, with clear relationships between classrooms, secondary central breakout spaces and stair circulation on both sides of the building – with the stairs forming part of the life of the school.”
National Award for Educational Architecture: The Cottage School | Taylor and Hinds Architects | TAS | Mumirimina Country
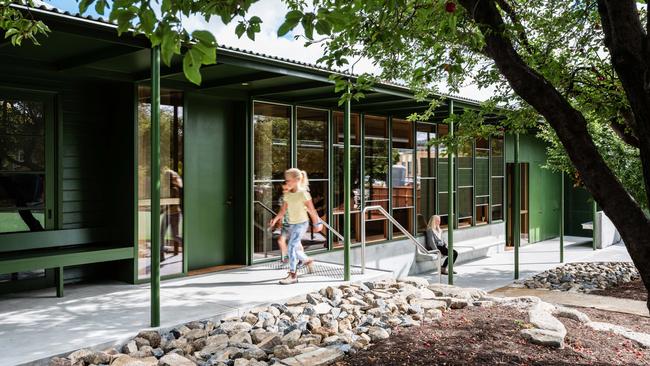
“This is a deftly resolved piece of architecture, perfectly calibrated to the scale and spatial needs of a child; while being neither splashy nor spectacular, it’s full of ideas. It offers a highly detailed, carefully considered design of the whole classroom environment, from workspaces to lighting to storage to display – extending this outward to modest but hard- working external spaces, into the garden playground beyond.”
ENDURING ARCHITECTURE
National Award for Enduring Architecture: C House | Donovan Hill | QLD | Turrbal and Jagera Country
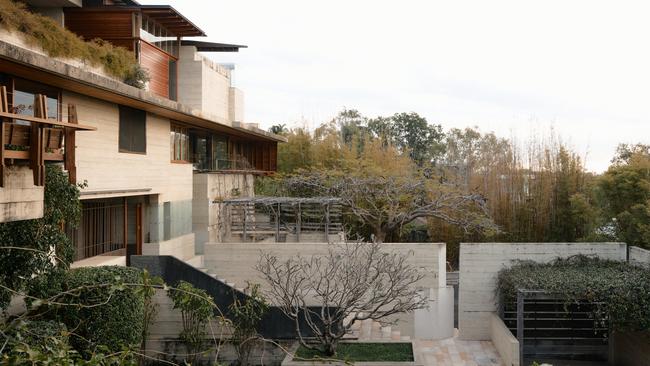
“This internationally acclaimed house, completed in 1998, is the embryonic work of a practice whose legacy still resonates a quarter of a century later... The C House is simple and complex, rather than simplistic and complicated. It can be described as a masterful long-section diagram considered in three dimensions. Masonry terrain establishes a journey and platforms for room-making. Then, timber elements conceived as joinery fine-tune spaces for comfort.”
HERITAGE
The Lachlan Macquarie Award for Heritage: The Glass House | Cracknell & Lonergan Architects | NSW | Cammeraygal Country
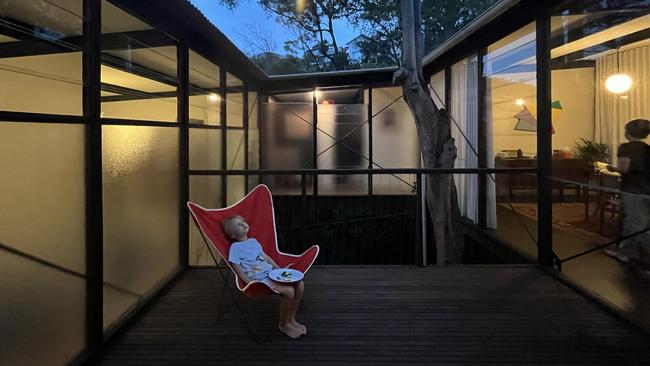
“The Glass House is a legendary building with a significant place in social and disciplinary histories of architecture – particularly in Sydney but also beyond – presenting a vivid response to the Australian landscape which reaches far beyond its beautiful Castlecrag site. There is a lucidity and rigour to the original Bill and Ruth Lucas design, which is as elegant as it is enduring. Standing on a breathtakingly fine structure over a rocky gully site, it offers the most minimal envelope imaginable as a place for living among the trees. Now rightfully restored to its original – or perhaps even better than original – state, the house can continue to reflect the message it has presented throughout its 67 years, and the lessons that mid-century architecture still has to teach us: about economy of means and materials, tight planning, passive ventilation, natural light and, above all, the role of architecture in celebrating and framing the site and landscape around it.”
National Award for Heritage: The Porter House Hotel | Candalepas Associates | NSW | Gadigal Country
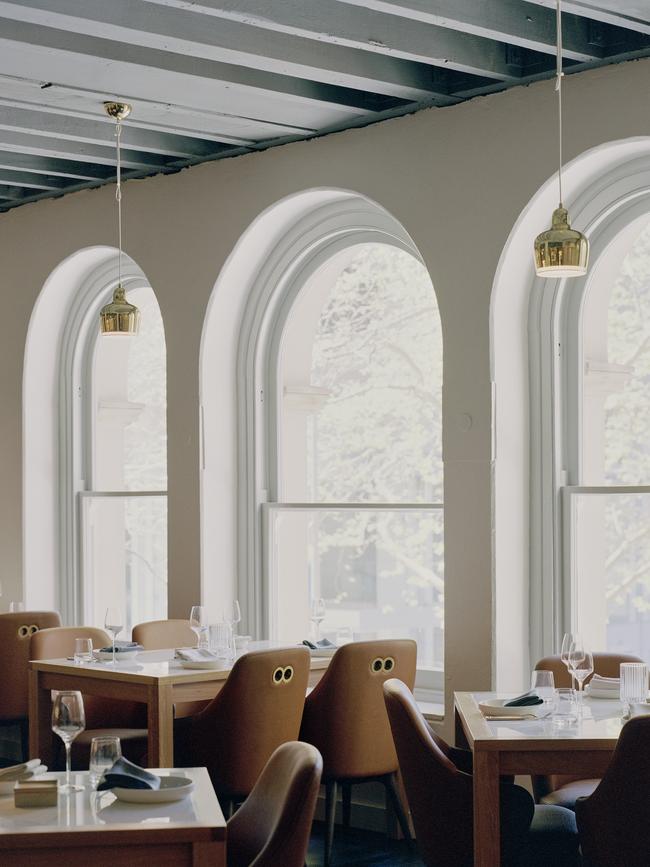
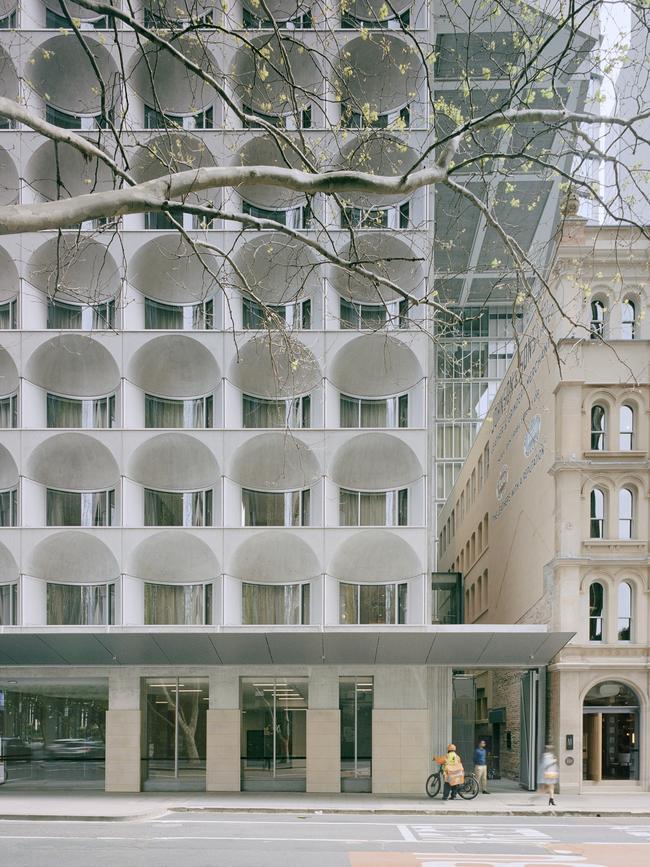
“The building was originally constructed – reportedly by convict settlers – using Sydney sandstone bricks. It was a tobacco factory and later housed a leather factory and furniture manufacturer. This heritage has been given longevity thanks to accomplished interventions to the building. New interior uses include a restaurant, cocktail bar and hotel guest services featuring interiors that deliberately match the heritage fabric in richness of detail and material. At the same time, layers of the building’s history are made visible, including displays of uncovered artefacts that reveal its narrative.”
INTERIOR ARCHITECTURE
The Emil Sodersten Award for Interior Architecture: Burnt Earth Beach House | Wardle | VIC | Eastern Maar and Wadawurrung Country
“The house emerges from the earth, sheathed in handcrafted clay bricks. These bricks also define the interior spaces, evoking the sense that the spaces are themselves carved out of the terracotta form. This consistent material approach extends to internal walls, floor and joinery, providing the interior with qualities of warmth, texture and tonality. Combined with timber ceilings and purposeful steel detailing, the materials are raw and tactile, and their highly considered, experimental and innovative application delivers an authentic series of interior spaces.”
National Award for Interior Architecture: Geelong Arts Centre (Stage 3) | ARM Architecture | VIC | Wadawurrung Country
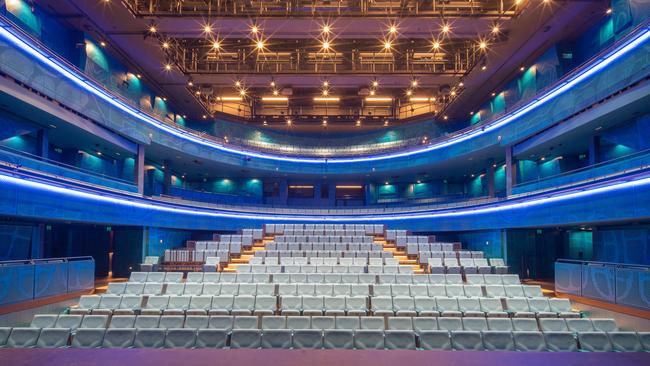
“The interior architecture of Geelong Arts Centre reimagines the traditional idea of a theatre by embracing a more inclusive and accessible approach. Audiences entering the building step behind the curtained external facade. The animated interior is a feast of theatrical reference, and the audience is emboldened to engage with performance. The tent-like timber ceiling is reminiscent of a big top, enhancing the spatial narrative and paying homage to early travelling circuses. The grand stair, highly detailed, serves not only as a functional element but as a dynamic stage for side performances. These deeply referential design elements are deployed with a refreshing energy and a delightful lack of pretension. The project’s commitment to meaningful connection with Country is evident through its collaboration with Wadawurrung and First Nations artists. Each of the building’s four levels features large-scale artworks that evoke different Wadawurrung creation narratives, weaving cultural storytelling into the fabric of the space.
Performance spaces are highly functional and the flexible studio space opens to the street, enabling a variety of new performance modes and possibilities. Well-resolved support spaces provide efficient connections and flow within the building.”
National Award for Interior Architecture: Cox Architecture Adelaide Studio | Cox Architecture | SA | Kaurna Country
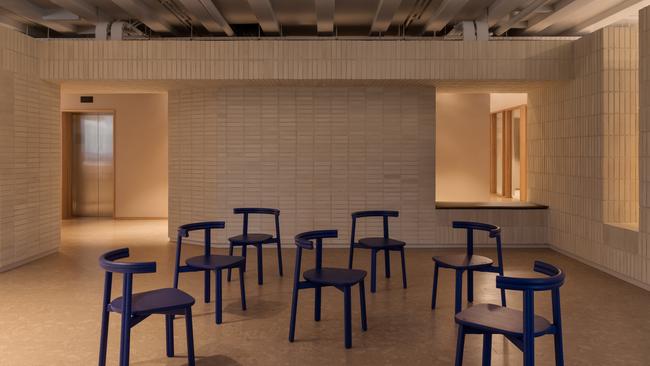
“The studio is characterised by a sense of calmness and order. The main open-plan office is spacious and light filled, offering expansive views across the cityscape.
The thoughtful use of cream brick, timber and cork infuses the workspace with warmth and texture. Bespoke elements crafted by local artisans reflect the architects’ commitment to supporting local and national industries, generating identity and connections to place. The Cox Architecture Adelaide Studio sets a new benchmark for workplace design. The innovative and thoughtful approach positively enhances the studio space, fostering both collaboration and individual reflection in a balanced and inviting environment.”
INTERNATIONAL ARCHITECTURE
The Jørn Utzon Award for International Architecture: The Embassy of Australia, Washington D.C. | Bates Smart | INT
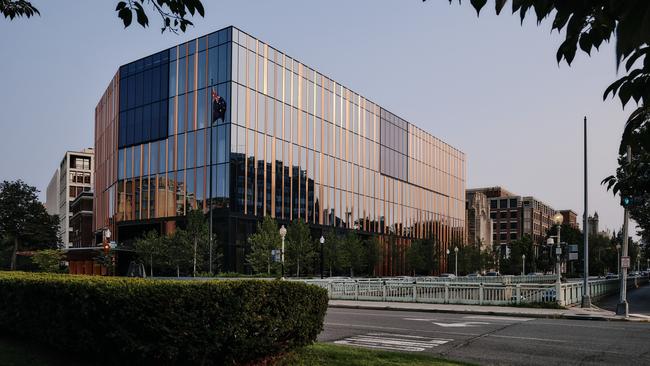
“A true celebration of the environmental characteristics that make Australia unique, the Embassy of Australia is a joyful celebration of our rich geological textures, flora, fauna, people and light. Rejecting the international style typical of embassy buildings of the past, the building steps proudly with an unexpected transparency and a focus on interior quality and workplace wellbeing.”
PUBLIC ARCHITECTURE
The Sir Zelman Cowen Award for Public Architecture: Powerhouse Castle Hill | lahznimmo architects | NSW | Dharug Country
“Powerhouse Castle Hill has looked beyond these pragmatics to elevate its purpose to one of enshrinement. A shimmering skin is glimpsed through eucalypts from the bordering Showground Road, as one approaches an installation that emanates both mystery and welcome. A precise hybrid of precious receptacle and public centre, punctuated by deft edits to an envelope, the building invites curiosity – placing architecture as a vehicle for experience, both fascinating and cerebral. Veracity of detailing is evident from entry to interior, with spatial and light control conveying a sense of privacy and intrigue. Scale transitions from appropriately monumental at entry, to progressively diminishing in volume and illumination as one proceeds deeper within.”
National Award for Public Architecture: Spinifex Hill Project Space | Officer Woods | WA | Kariyarra Country
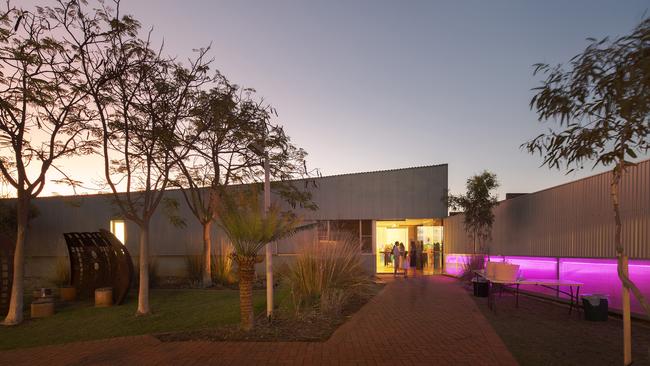
“Spinifex Hill Project Space is an independent, multipurpose building centred around an existing garden as an adjunct to an artists’ studio. The building provides a much-needed community and artistic hub for the far-north-west town of Port Headland, Western Australia, and a new space for engagement with Kariyarra art and artists. Simple in principle yet sophisticated in execution, the tall extent of the main form addresses the road while the lower edge defers to the garden. Modular portal frames permit the creation of the sculptural form, shifting in scale and presence as one proceeds around its perimeter. Constraints are transformed into generators of innovation; the road-edged site was viewed as the opportunity for the building to respond geometrically and signal to those passing by.”
National Award for Public Architecture: Parramatta Aquatic Centre | Grimshaw and Andrew Burges Architects with McGregor Coxall | NSW | Dharug Country
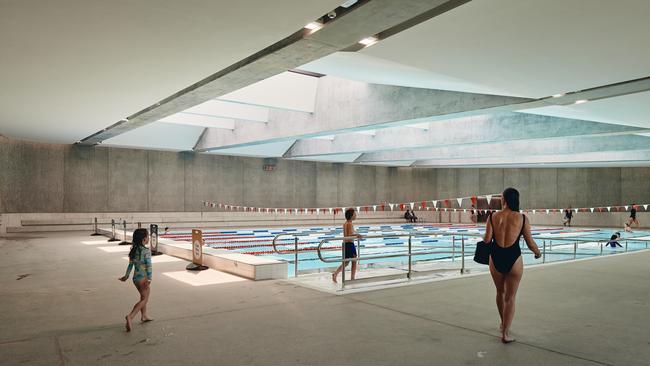
“The project is a consummate example of a public facility that moves beyond the brief to transform space at the edge of a transit corridor into a newly realised, publicly accessible locale. Acknowledging both Burramaatagal heritage and the colonial history of the area, the project strategy assimilated Mays Hill as a traditional outlook point. The deft insertion of the facility within the landform is an act of respect and preservation and exhibits considerable expertise in accommodating a 15,000-square-metre footprint.”
National Award for Public Architecture: Berninneit Cultural and Community Centre | Jackson Clements Burrows Architects | VIC | Bunurong Country
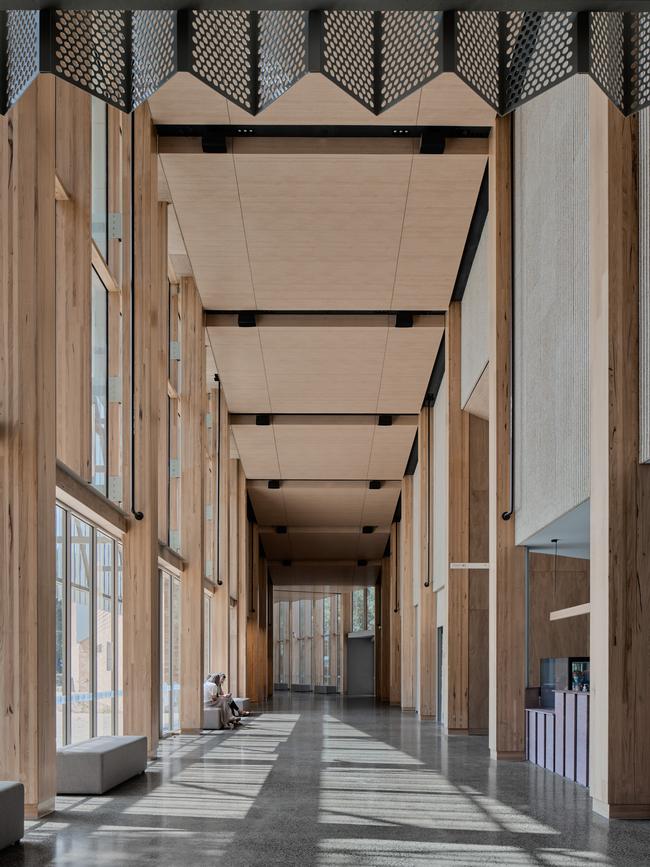
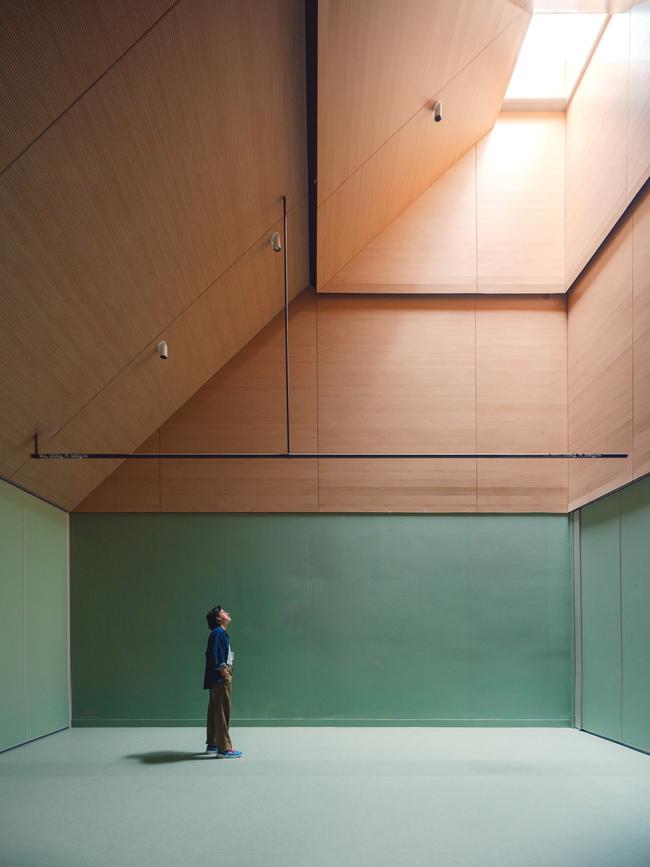
“Berninneit Cultural and Community Centre is a new arts and culture centre incorporating a 250-seat theatre, multi- purpose community rooms, a regional library, historical society museum, meeting rooms and council offices. Berninneit (a Bunurong word meaning “gather together”) was an important introduction to the Philip Island community and one that fosters an intrinsic connection to place and culture... Precise implementation of naturally toned, carbon-neutral masonry evokes colours of the region’s dunes and cliffs, while the buckling form speaks to the regional geology and coastal topography.”
RESIDENTIAL ARCHITECTURE – Houses (Alterations & Additions)
The Eleanor Cullis-Hill Award for Residential Architecture – Houses (Alterations and Additions): High Street | Lineburg Wang | QLD | Turrbal and Jagera Country
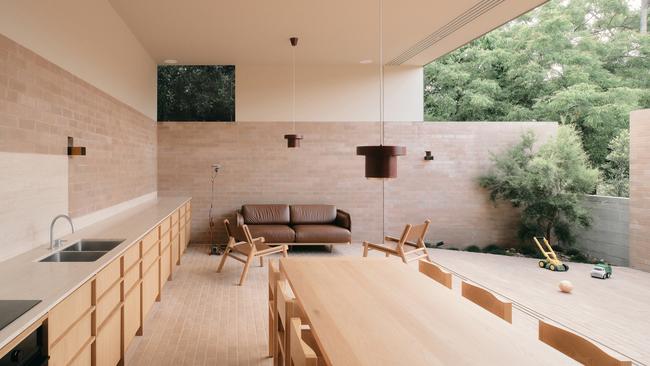
“Lineburg Wang’s alteration and addition to a pre-1911 timber cottage is bold, innovative and exquisite. The architects’ design approach was to build less in order to provide generosity on a constrained site. With a series of simple but radical strategic moves, Lineburg Wang has created spatial diversity and flexibility while maximising space.
The journey from the street through the house is carefully curated. Upon approach, a small aperture frames a glimpse of a tree beyond, subtly guiding visitors towards the entrance. The entry passage traverses the undercroft of the house, where services and storage are neatly concealed behind meticulously detailed cabinetry, creating a sense of order and calm. Light at the end of this passage marks another navigational guide.”
National Award for Residential Architecture - Houses (Alterations and Additions): Aru House | Curious Practice | NSW | Awabakal Country
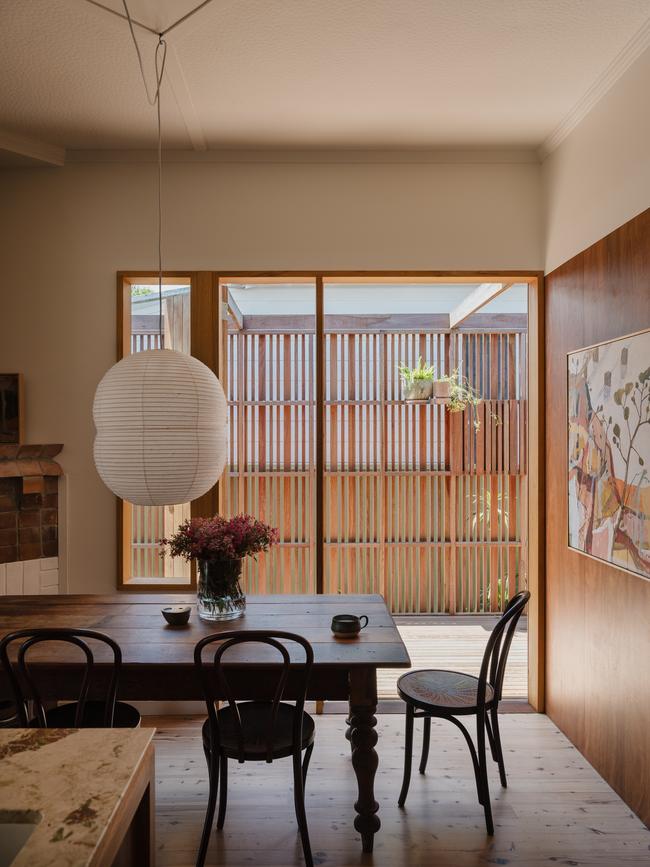
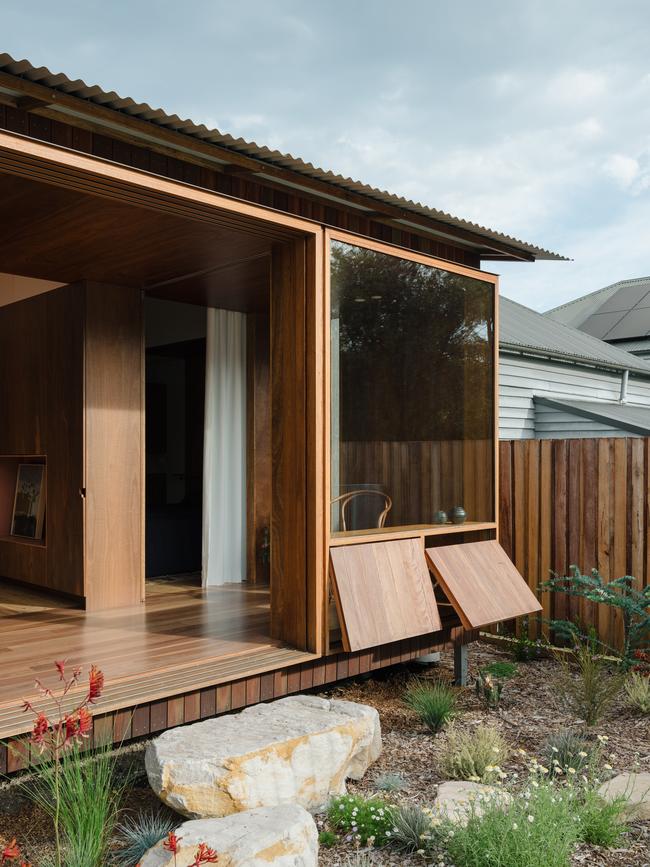
“Aru House by Curious Practice cleverly reworks an existing timber cottage to display beautiful craftsmanship and inventive design. The additions to the cottage are minimal, yet the measured adaptations significantly enhance the home’s functionality and quality of space. The architects describe these alterations as a series of carefully balanced sensory amplifiers that enable the building to respond dynamically to seasonal living patterns.”
National Award for Residential Architecture - Houses (Alterations and Additions): Mansard House | Studio Bright | VIC | Wurundjeri Country
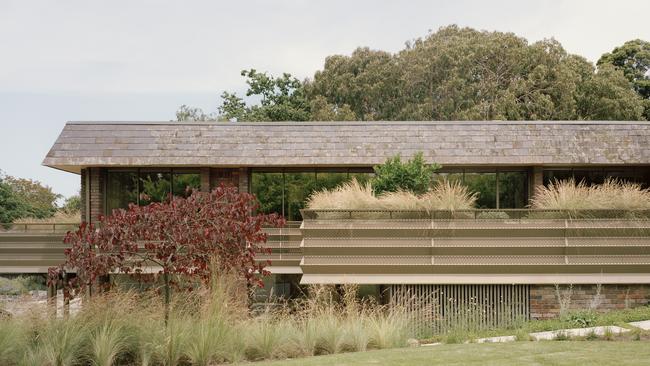
“The Mansard House by Studio Bright is a masterful fusion of historical preservation and contemporary innovation. The existing house, built in the 1970s, was identified by the architects as a quintessential example from its time and deserving of retention for its contribution to a richly textured city. Studio Bright sought to nurture its inherent strengths. Keeping within the home’s existing footprint, clever remodelling of internal walls improves room configurations and movement through the space. New internal openings create spatial connections between rooms and maximise views of the surrounding parklands. Natural light is invited deep into the house via dramatic skylights.”
RESIDENTIAL ARCHITECTURE - Houses (New)
The Robin Boyd Award for Residential Architecture - Houses (New): Naples Street House | Edition Office | VIC | Wurundjeri Country
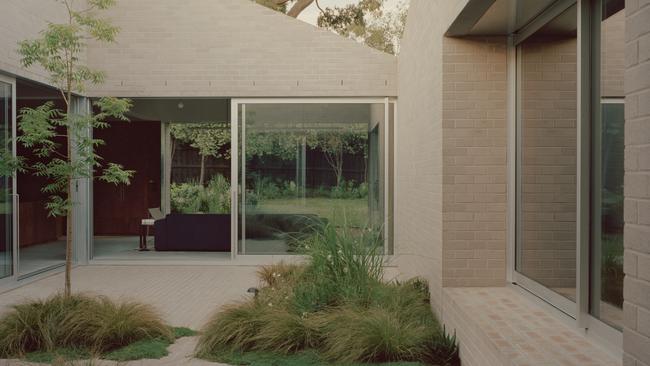
“Naples Street House represents a brave departure from suburban conventions, offering a considered rethinking of a family home. A deliberately understated facade prioritises the interior through animation of the inhabitants’ daily lives, creating a quiet address to the under-pedestrianised streetscape that finds belonging through form and scale. The low-peaked brick-slip roof references the brick bungalows of the neighbourhood’s past while rejecting contemporary adaptations of the style. The central courtyard becomes the orienting focus of the home. The symmetrical plan, coupled with the varied section, introduces unexpected interplays of light and space. Public programmed rooms converse with one another through the careful placement of apertures, while bedrooms are discreetly tucked away to the landscaped side of the house. The material palette – spotted gum plywood, grey brick, aluminium and concrete – provides a durable and honest aesthetic responding to the practicalities of family life while maintaining a simplicity of detailing.”
National Award for Residential Architecture - Houses (New): Burnt Earth Beach House | Wardle | VIC | Eastern Maar and Wadawurrung Country
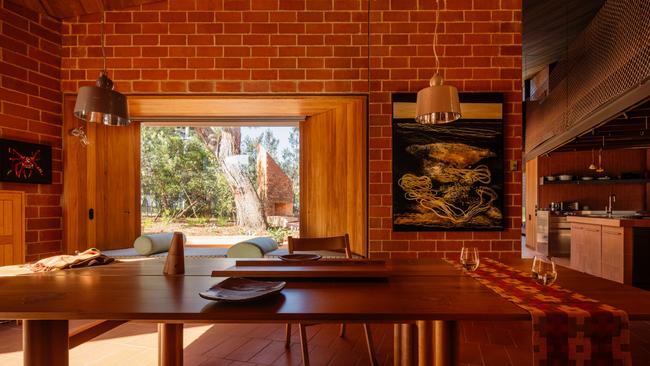
“A jewel box of detailing, the refined use and experimentation of form and materials create a uniquely considered home in Burnt Earth Beach House. Testing the skills of familiar crafters and makers, the timber and terracotta materiality is consistently applied for a seamless interior and exterior expression. The rawness of the exterior, consisting of a custom-developed torn brick with integrated oxide glazing, blends seamlessly with the rugged beachside landscape. The siting of the house gives back generously to the street: the public corner of the block presents a native garden, celebrating a beachside easiness in a bushland clearing.”
National Award for Residential Architecture - Houses (New): Six Ways House | Kennedy Nolan | VIC | Wurundjeri Country
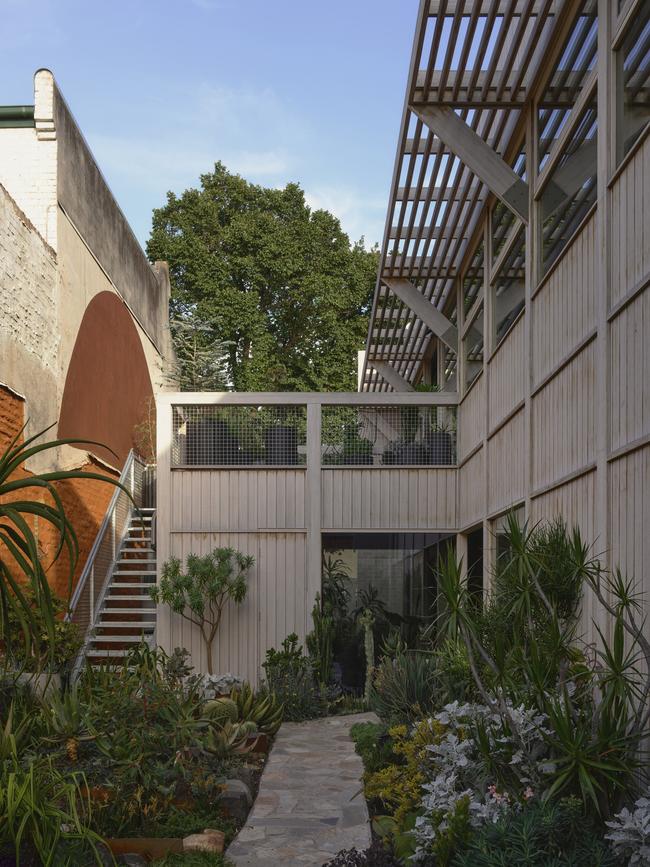
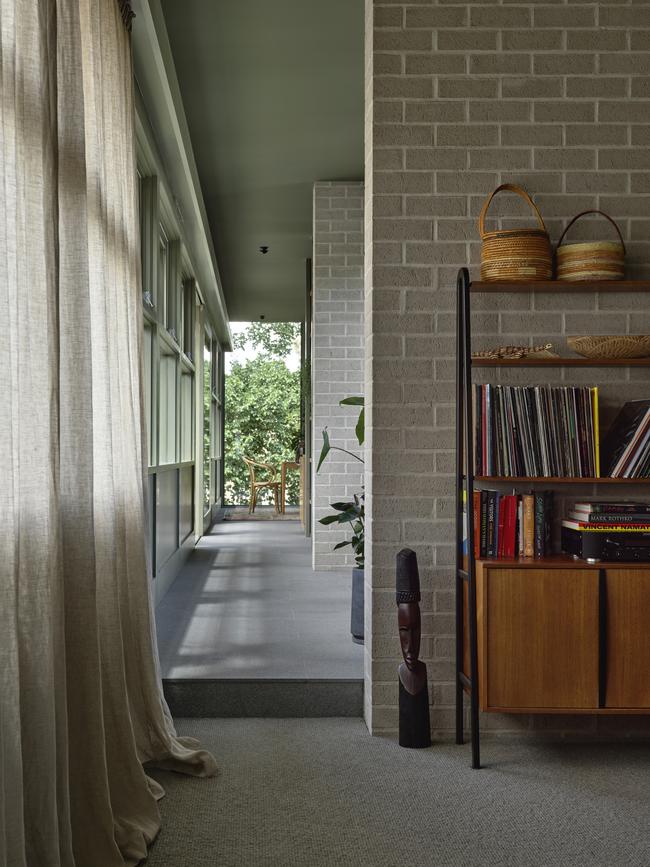
“Publicly occupying an exposed corner site sets Six Ways House up as a generous contribution to its neighbourhood. The house cleverly reveals and shields its internal programs: the placement of living areas to the first floor creates a direct dialogue with the outside while providing sanctuary and places to withdraw; the distinctive steelwork of the dining room becomes a beacon to the street below as, internally, a kaleidoscopic use of mirrors refracts the outlook, buffering the sense of exposure.”
RESIDENTIAL ARCHITECTURE - Multiple Housing
The Frederick Romberg Award for Residential Architecture - Multiple Housing: Ferrars & York | Six Degrees Architects | VIC | Wurundjeri Country
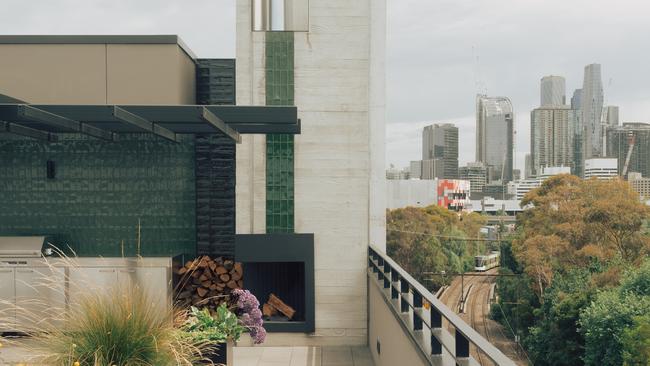
“Ferrars and York is an important model for current and future housing in Australian cities; a project that goes against the grain of current private apartment building typologies. The building is located on unused industrial land overlooked by the conventional developer markets. The site is long and narrow and sits between two busy transport corridors: a six-lane road and a light rail corridor. The architecture responds to these challenges, resulting in 22 carbon-neutral apartments for a willing and progressive demographic... Spaces at street level generate public engagement, as does the apartment access journey, all giving a sense of a robust, friendly and progressive urban living environment.”
National Award for Residential Architecture - Multiple Housing: Nungalinya | Incidental Architecture | NT | Larrakia Country
“Nungalinya by Incidental Architecture is an important demonstration of the true value of an architect: that of a thoughtful and altruistic partner and advocate.
It is a project consisting of five accommodation units in a peaceful landscape, built to accommodate Indigenous students from several nations staying and studying at Nungalinya College... Relationship dynamics guided by First Nations Law are thoughtfully addressed with simple yet significant architectural devices: a hierarchy of space, level changes for passive surveillance, and multiple points of exit and entry... This architecture perfectly fulfils its needs and does so with humility and sensitivity.”
National Award for Residential Architecture - Multiple Housing: Maggie Street | Curious Practice | NSW | Awabakal Country
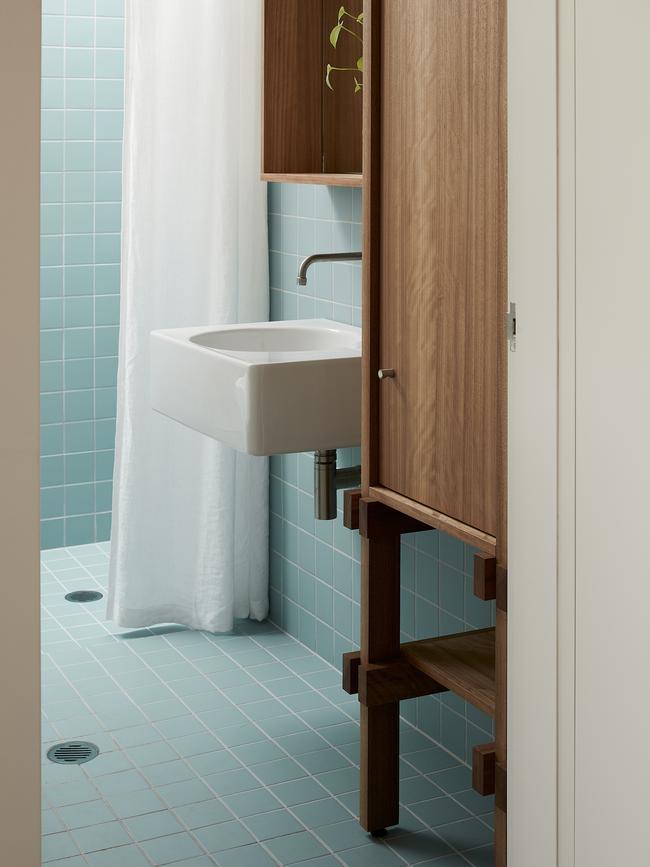
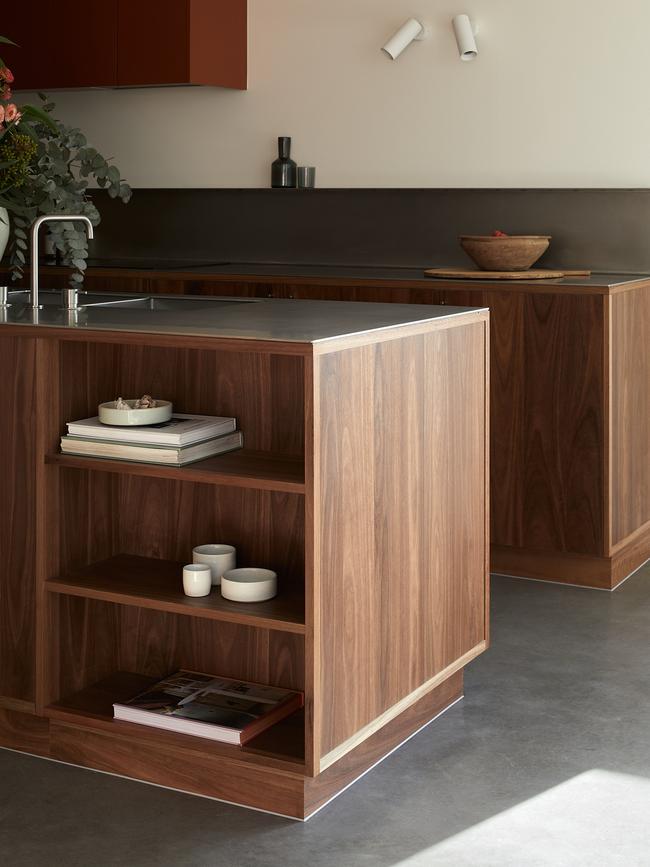
“Maggie Street is a project of four beautifully crafted townhouses on a single large house site. It is admirable as a developer-builder and architect collaboration, delivering a progressive housing typology on a small scale and offering a sustainable development model for increased social density in Australian suburbs. The houses are thoughtfully planned to offer flexibility and generous comfort to a broad demographic who might not otherwise afford to live in this area. The building sits in a typical low-density suburban setting and responds to this with its scale and material composition. The project enables four families to live on a site previously intended for one and does so without forsaking a sense of light, privacy and open space, which are achieved with the architects’ skilful composition.”
SMALL PROJECT ARCHITECTURE
The Nicholas Murcutt Award for Small Project Architecture: North Head Viewing Platforms | CHROFI and Bangawarra with National Parks and Wildlife Service | NSW | Gai-mariagal Country
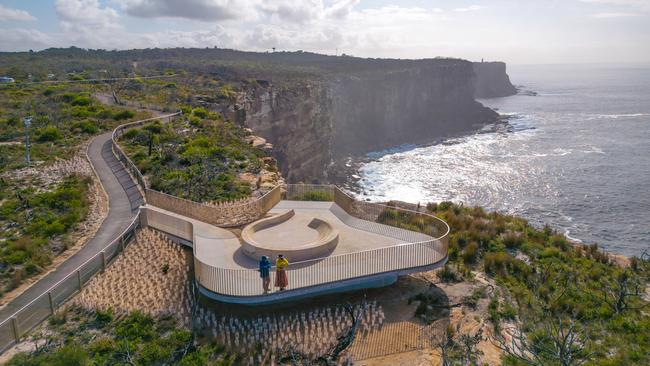
“Situated at the end of North Head Scenic Drive on the sandstone platforms of Car-rang-gel (North Head), the North Head Viewing Platforms rest upon the important ceremonial ground of the Gai-mariagal people. The sandstone promontory offers a place to gather and celebrate stories, playing an important role in establishing songlines and connecting a vast kinship system including D’harawal, Dharug, Gai-mariagal, Gundungurra and Guringai peoples, as well as many others. An exemplary illustration of inclusive public infrastructure design and adaptation, the viewing structures rest among the native vegetation of North Head, connected by a meandering path through the coastal flora.”
National Award for Small Project Architecture: Dwaarlindjirraap Suspension Bridge | iredale pedersen hook architects and ARUP | WA | Pinjarup and Wiilman Country

“Dwaarlindjirraap Suspension Bridge, a 105-metre-long structure crossing the Murray River within the Lane Poole Reserve, forms the central element of the Dwellingup Adventure Trails experience, a dedicated single-track mountain bike trail and upgrade of the existing Munda Biddi Trail. The structure is a masterful example of merging architecture, engineering and landscape design for a refined public utility that responds sensitively to the natural and cultural characteristics of the site. The design negotiates immoderate material usage, balanced against design life and fire and flood resistance. Planning stages integrated crucial consideration of the delicate locale, which bears significant cultural heritage value, involving management of Aboriginal Cultural Heritage, environment, soil erosion, flood and bushfire.”
National Award for Small Project Architecture: LESS | Pezo Von Ellrichshausen, Oculus, and Molonglo | ACT | Ngunnawal Country
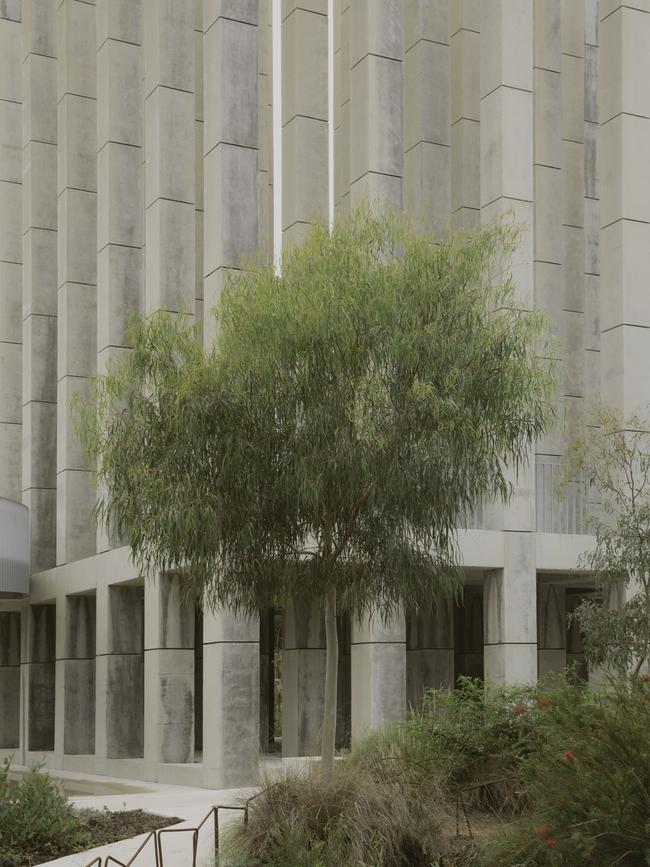
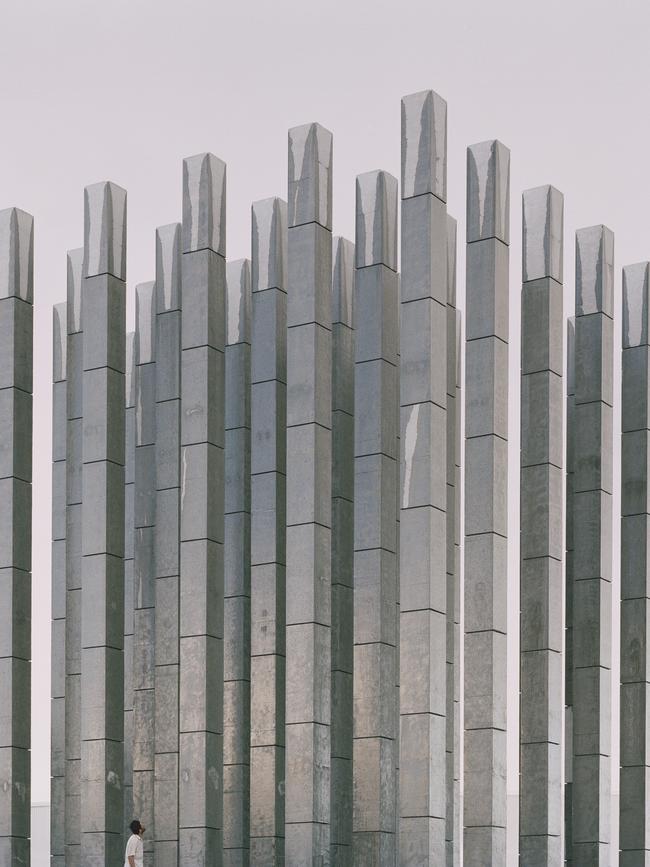
“LESS is an abstract structure residing in Dairy Road, a 14-hectare area of urban renewal between Canberra’s industrial suburb of Fyshwick and the Jerrabomberra Wetlands Nature Reserve. Part urban immersive art, part public recreational space, the Dairy Road development has elevated an under-utilised urban island into a revitalised public precinct. As an urban marker, LESS is a civic gathering place and a catalyst for a burgeoning neighbourhood. As contemplative as it is dynamic, the structure invites an engaging experience both within and around the piece – an elegant ramp winds up through native plantings, ascending toward the enigmatic framework of columns, commanding and curious. Within, light refracts and a monumentality prevails.”
SUSTAINABLE ARCHITECTURE
The David Oppenheim Award for Sustainable Architecture: Campbell House Private Office | Tonkin Zulaikha Greer | NSW | Gadigal and Birrabirragal Country
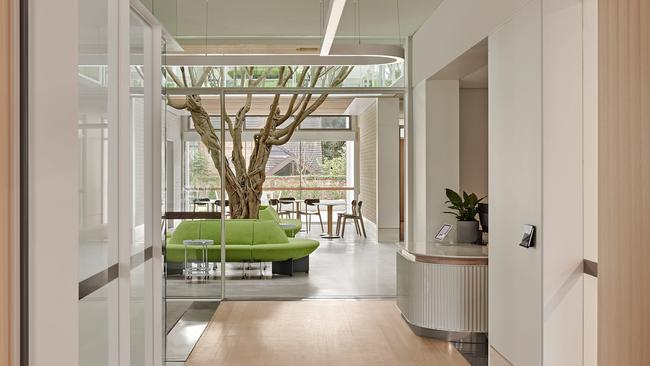
“With Campbell House Private Office, Tonkin Zulaikha Greer has extended and adapted a grand heritage house into a fresh, comfortable and functional office space with excellent sustainability credentials – including the concept of ‘new energy from old buildings’. A superstructure of “solar blades” supports an extensive array of photovoltaic panels above a central glass atrium roof – lighting all of the indoor spaces and turning what could have been a clunky overhead frame into an intriguing and appealing horizontal shade structure. This array produces significant battery-stored energy for the building and its fleet of electric vehicles... The juxtaposition is intriguing: an office replete with high-tech active environmental systems, partially housed in an 1890s heritage house, also harbours one of the most ancient, living, passive shading organisms known to the world. The integration of these layers of history and technology illustrates the skill of the designers.”
National Award for Sustainable Architecture: Powerhouse Place | Public Realm Lab | VIC | Millewa-Mallee Country
“While reusing and adapting the existing Powerhouse, the project looked to actively recast the settler-colonial extractivist history that this building embodies – employing strategies of addition, subtraction and reuse. The resulting building is a fine composition of hard-working public spaces, but also a model of strategic advocacy. As Powerhouse Place includes the first use of hempcrete in a public building in Australia, the jury was particularly impressed with the project’s attempts to support the regional development of the hemp industry, and the uptake of this sustainable material through building the supply chain. Even as these ambitions may not yet be fully realised, they underscore the role that architects can play in moving “upstream” – helping develop products and markets for sustainable materials in the built environment more broadly.”
URBAN DESIGN
The Walter Burley Griffin Award for Urban Design: Parramatta Aquatic Centre | Grimshaw and Andrew Burges Architects with McGregor Coxall | NSW | Dharug Country
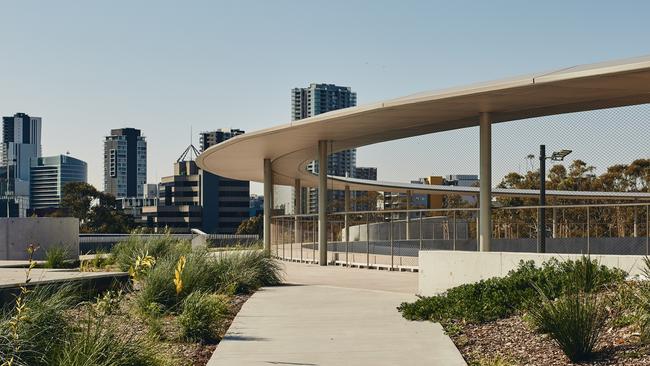
“With an overt public agenda – creating a local-council-operated aquatic and recreation centre for Parramatta – the urban generosity of this project transforms the reach of a public building. The design effortlessly integrates a large program of pools, a gym, a cafe, change rooms and multipurpose rooms hidden in plain sight with sensitive layering of built and landscaped form. The seamless integration of landscape provides a protected sanctuary for pool users, while the partial burying of the centre gives a restored ecosystem back to the surrounding neighbourhood. Historic sightlines are maintained towards Parramatta River, instilling a renewed sense of place in a previously forgotten site and maintaining the importance of the river to the city.”
National Award for Urban Design: Powerhouse Place | Public Realm Lab | VIC | Millewa-Mallee Country
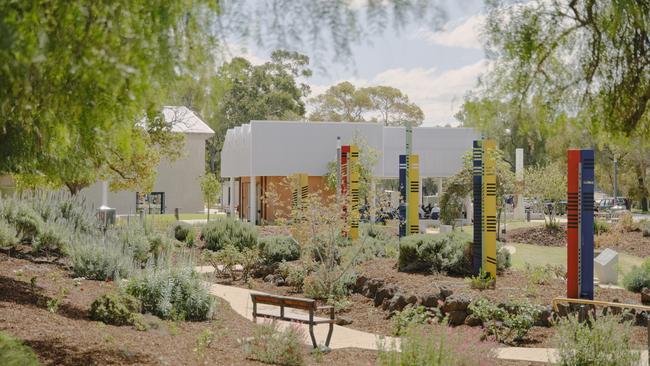
“Reapproaching the original masterplan with a series of deft moves, Powerhouse Place tactfully considers the individual elements required to foster community and gathering within the absence of built form, while providing for celebration, function and ablutions. The expressions of the buildings are subservient to their use and the greater whole; community is put first, with their needs the catalyst for the reimagining of a gathering place alongside the Murray River. Powerhouse Place has an immediate sense of belonging – a curated assemblage of structures old and new, material palettes blending to make ambiguous the passage of time. The project fosters deeper connections to Country – teachings of Mildura’s past, the importance of its place and its relationship to the river – through the careful shaping of landscape and program placement.”



To join the conversation, please log in. Don't have an account? Register
Join the conversation, you are commenting as Logout