This is what the inside of a home overlooking Sydney Harbour looks like
With views of the Opera House and Harbour Bridge, take an exclusive look at this city pad for a couple who like to come and go. It’s a perfectly redesigned urban sanctuary and home away from home.
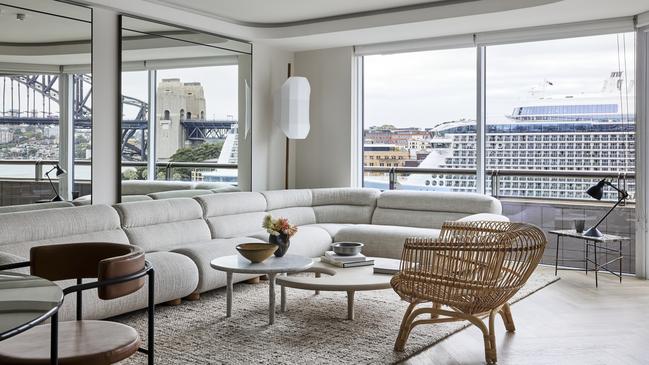
The concept of a pied-à-terre was coined back in 19th century France and quite literally means
For many Australians, a holiday home symbolises a break from the “real world”, a place to escape the concrete jungle for the beach or the bush, to retreat from the fast pace of reality and be enveloped by nature and fresh air. Conversely, a pied-à-terre is therefore the inversion of the way some Australians have come to define a weekender or vacation property.
But it made perfect sense to the owners of this apartment, who live on Sydney’s North Shore but wanted a “city pad” for when they attend events, go to restaurants, entertain friends or have business meetings. Their brief was for a “lock up and leave” that leveraged the view, smack bang in prime position overlooking the Harbour, maximised the internal volume and provided ample wall space for their precious artworks.


“We wanted something spacious, modern and clutter free that would make it easy to come and go,” says the owner.
The couple originally bought the apartment as an investment to rent out during the Olympics, but they loved it so much that they decided to hold onto it. Located in Sydney’s Bennelong Apartments, nicknamed the Toaster at the time for its likeness to the small appliance, it has a stellar position overlooking the main passenger terminal and the Opera House.
But after 20 years the apartment had become tired and the couple engaged Sydney-based firm SBA to spearhead a gut, renovation and refurbishment that would bring it up to speed with modern-day living.

SBA had to design under class 2 building regulations in NSW, with strict mandates for works in multi-storey and multi-unit apartment buildings. The stringent guidelines meant it was was largely restricted to working within the room envelopes and using existing plumbing points.
“We wanted to modernise it but there was a lot of compliance involved,” explains Indi Jones, interior designer at SBA. “This meant we needed to keep things such as plumbing in the same location but simultaneously create as much open space as possible.”
Given that the owners only visit for short periods at a time, there was no need for the large separate laundry, so Jones instead created a concealed, space-saving European laundry with appliances tucked into a fully openable cupboard with bi-fold doors. The extra space meant they could expand the kitchen-living area. In the entry, the doors had to remain but they were replaced with steel-framed fluted glazing which allowed more light to penetrate.
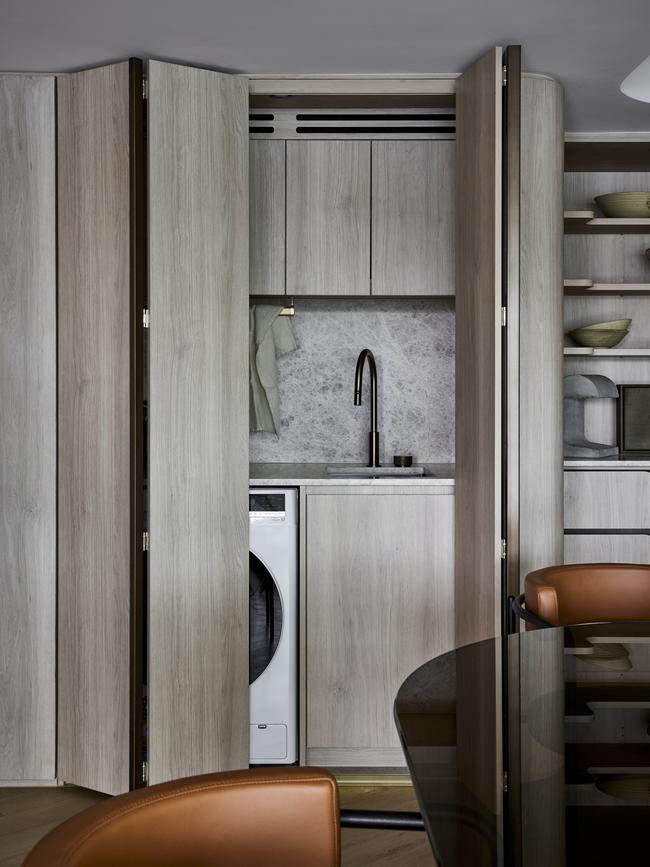
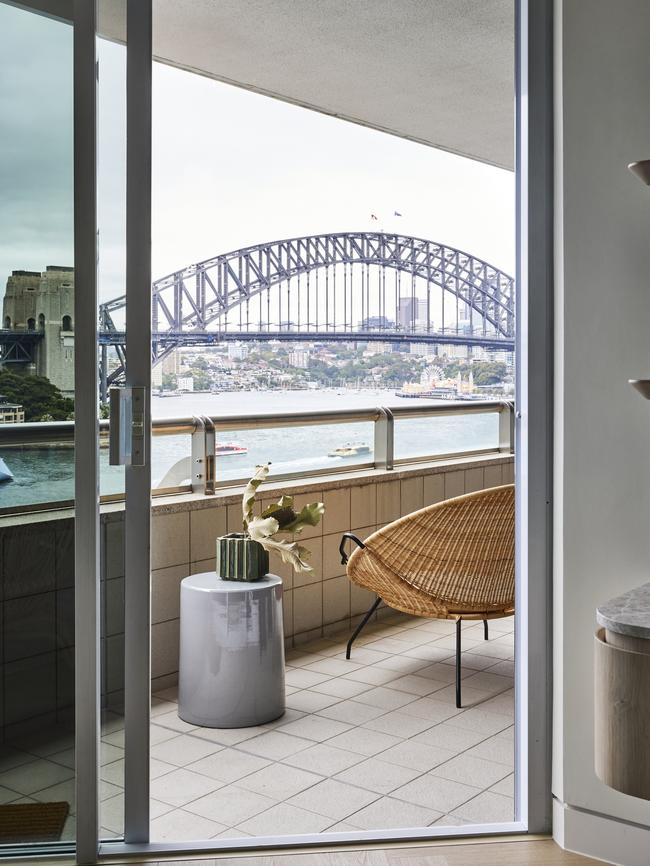
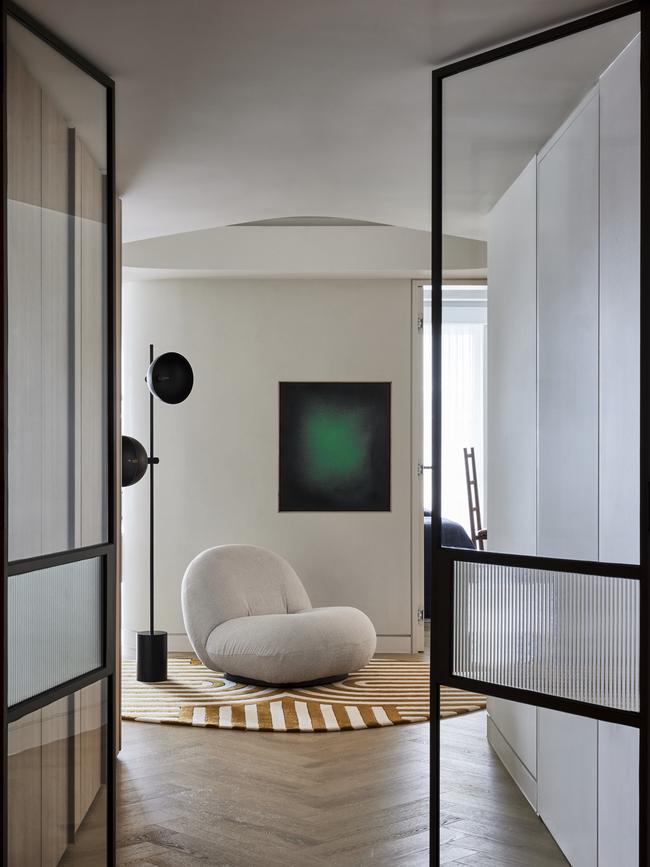
So as not to detract from the breathtaking panorama, SBA adopted a neutral materials palette with a limited range of finishes, including oak, brass, Venetian plaster, and natural stones Grigio Orsola and Calacutta Vagli.
“We didn’t want anything to feel too heavy,” explains Jones. “It formed the perfect base for our clients, who could then add their own personality through objects and art.”
The ceiling was low and where there were no services or air conditioning, Jones says they “punched up”, enabling curves to be introduced around the ceiling perimeter with up-lighting that both maximised and softened the space.
As did the round-edge joinery on the open shelving, vanities, shower door and mirror by FINCH Joinery. “A consistency of finishes, seamless cabinetry and soft-edged furniture made the transitions from one space to the next very easy,” says Jones.
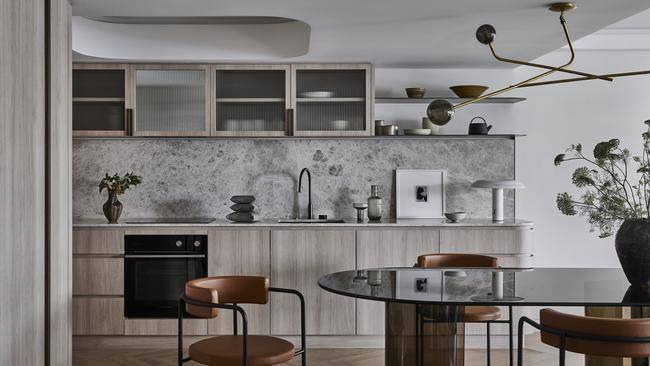
The clients didn’t want anything too polarising when it came to the colours or furniture. They wanted interiors that were timeless and well suited to a layering of loose furnishings and decorative elements.
“This is possibly the very best position in Australia and we wanted to make the most of it,” say the owners. “We wanted it to be a pleasure to enjoy now but also enhance its medium and long-term value. It’s irreplaceable and the design needed to be the best it could possibly be. We get tremendous pleasure every time we use it.”
This story is from the April issue of Mansion magazine, out on Friday, April 25.






To join the conversation, please log in. Don't have an account? Register
Join the conversation, you are commenting as Logout