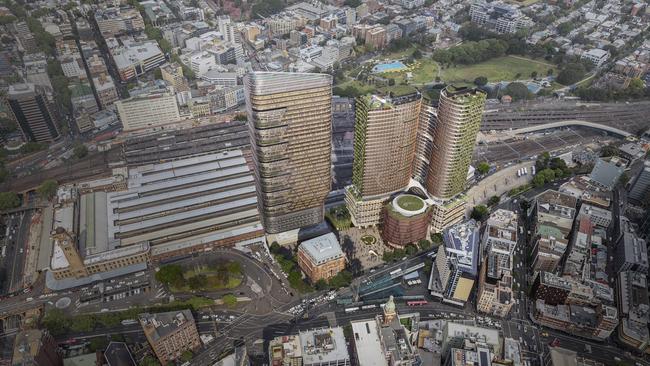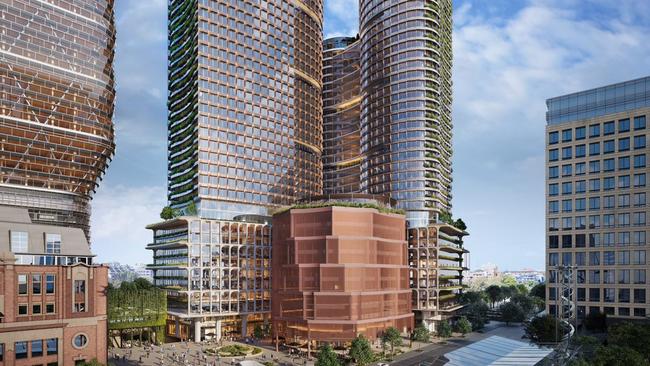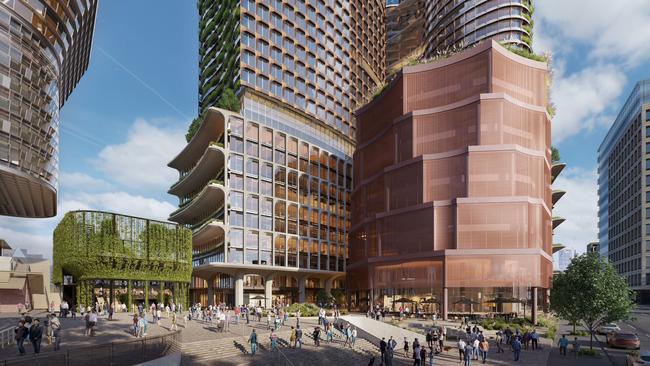Plans for tech precinct at Sydney Central Station to rise beside Atlassian HQ: Dexus, Frasers
Dexus and Frasers have unveiled the next leg of the multi-billion dollar precinct next to Sydney’s Central Station that is already garnering strong interest.

Developers Dexus and Frasers have unveiled the next leg of the multi-billion dollar technology precinct next to Sydney’s Central Station, which also houses the headquarters of software giant Atlassian.
The pair are planning the $3bn Central Place Sydney complex comprising two tall towers, and a ten-storey connecting building, with the property already garnering strong interest from companies in the sector.
Along with life sciences, technology tenants have become among the most sought after for offices, with developers keen to bring them into their latest buildings.
The new complex next to the station sits beside the planned $1.8bn Atlassian headquarters, and another $1bn building with offices and a hotel is to come from developer Toga.
NSW’s Perrottet government has supported both the precinct by attracting small-scale enterprises and drawing on ties with nearby universities, the University of Sydney and University of Technology Sydney.

The area is emerging as an alternative for younger workers who are looking for less traditional work spaces and those who may be deterred by more traditional city offices in the heart of the CBD.
“The reason that it speaks to them is that it’s not as corporate,” project director Kimberley Jackson said.
The new complex is set up to connect into the long-mooted over-station development of Central Station, which has been on the cards for close to a decade.
The two towers will dwarf most surrounding buildings with a north tower spanning about 62,000sq m and the south tower at 70,000sq m. The connecting building at the base of the towers creates a link between them.
The developers are seeking tenants and the project is designed so they could either start both towers at the same time or build separately.
Works are slated to start next year with the first stage to be finished in 2026.
The buildings will rise just a little lower than the Atlassian tower with the planned south tower using a step-down shape to avoid overshadowing.
Ms Jackson emphasised the focus on technology tenants. “That’s definitely where the interest is,” she said. “We have offers out in the market.”

Central Place Sydney will be the largest integrated workplace in Tech Central, with sustainable design and connections billed as better than the CBD.
The smallest building, known as the Connector, will accommodate tech and innovation companies, and provide bespoke spaces for smaller companies. It could also be reworked to connect the two largest towers providing rare campus style floor plates of 5,000sq m.
The architects for the Connector are Edition Office, an emerging architecture firm based in Melbourne. Edition Office co-founder Kim Bridgland says the Connector is designed to stand as a beacon amid its urban surroundings.
“With the understanding that this site has been, and continues to be, a critical gateway into Australia’s largest city, it was important to us to use the design of the Connector to mark this place and give presence to the square and its role as a meeting place,” Mr Bridgland said.
Indigenous design and strategy studio Balarinji collaborated on the design and planning.
The second component, the two-storey Pavilion, sits on the site of a future connection to a potential Central over-station development.
It was designed by Fender Katsalidis and Skidmore, Owings & Merrill, who are lead designers for Central Place Sydney.






To join the conversation, please log in. Don't have an account? Register
Join the conversation, you are commenting as Logout