New vision for $250m housing, office and hotel development on former Le Cornu site at Forestville
Developers have unveiled their latest plans for a $250m development on the former Le Cornu site in Forestville. See the images.
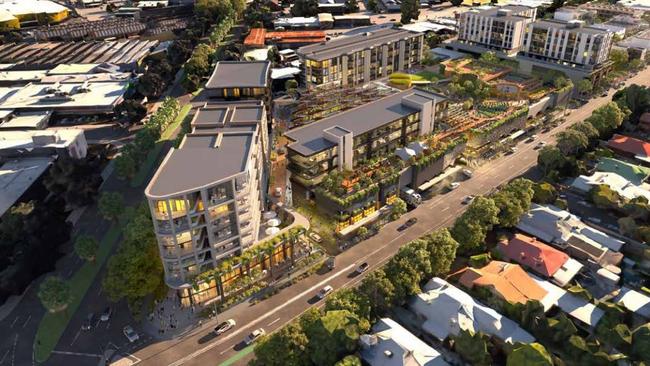
Developers have unveiled updated plans for a $250m development on the former Le Cornu site in Forestville, featuring close to 300 apartments and townhouses, a hotel, offices, supermarket and rooftop urban farm.
Detailed plans covering the western half of the 3.6ha site have been put out for public consultation, including four towers up to eight storeys high.
According to a planning report compiled by planning firm Future Urban, 102 apartments would feature across two towers including an eight-storey building on the corner of Anzac Highway and Leader St, and a seven-storey building on Maple Ave. A second eight-storey building on Anzac Highway would feature 67 hotel rooms, while an office building is slated to rise six storeys above Leader St.
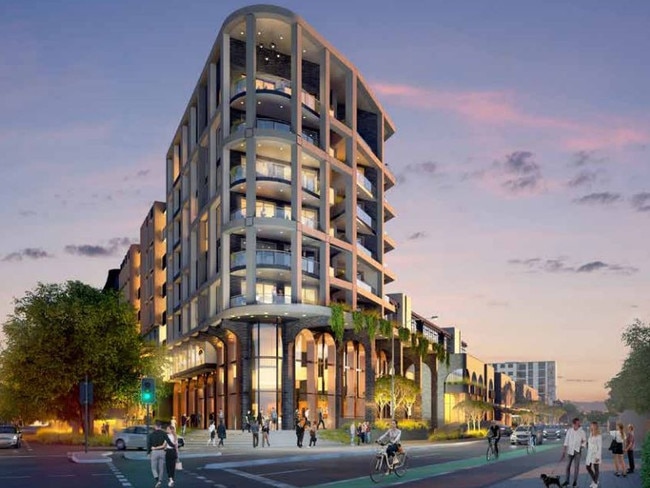
Renewal SA purchased the former Le Cornu site in 2020 and later selected a consortium comprising of the Chapley family’s Commercial Retail Group, Perth-based housing developer Peet and local group Buildtec to bring the development to life.
The project is centred around a ‘piazza-style’ market square and supermarket inspired by the Chapleys’ acclaimed Foodland stores in Frewville and Pasadena.
The residential component of the project will be delivered by Peet and Buildtec, and will include a total of 219 apartments and 71 townhouses across the entire 3.6ha area.
In its planning report Future Urban describes the project as a “once-in-a-generation development”.
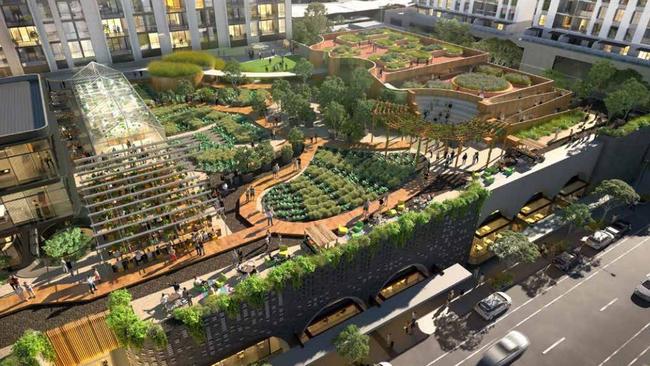
“We point out that this landmark development responds to its prominent location at the corner of Anzac Highway and Leader St and has been holistically designed through a master-planned approach to deliver a very high level of amenity,” the report says.
“Overall, the proposed design represents a once-in-a-generation development that positively contributes to the liveability, durability and sustainability of the built environment through high-quality design.
“The mix of land uses proposed are envisaged within the zone and sub-zone and will contribute to creating an active, vibrant and liveable environment for residential, business and community life and most daily and weekly shopping needs of the community.”
According to the planning report, the rooftop urban farm would be located in the market square precinct and would “practice and showcase regenerative agriculture principles and practices”.
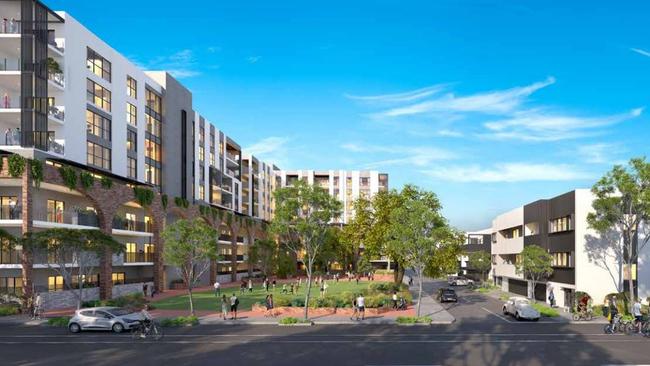
It would host tourism events, functions, cooking classes and food tours, and would support a new specialist school to be operated by Youth Inc - a training organisation the Chapleys established in 2006 to provide education pathways for young people who have disengaged with the traditional school system.
A spokesman for the development consortium said notification of the latest plans to neighbouring residents, which forms part of the consultation process, marked a “major milestone” for the project.
“The master-plan features a market square with retail and services, outdoor dining, open public spaces, a ‘green urban school’, short-stay accommodation, apartment and terrace living,” he said.
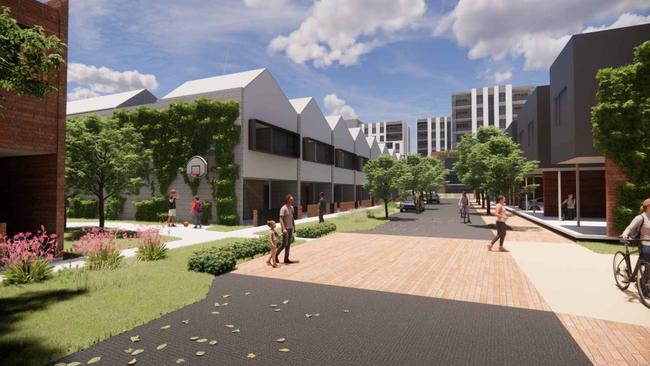
“The recent notification of the consortium’s latest plans to neighbouring residents marks a major milestone for the project and follows extensive community consultation undertaken in partnership with Renewal SA.”
A total of 724 car parking spaces are envisaged across basement and first floor levels in the development. The first stages of the project would require the removal of two regulated trees.
Public consultation closes on September 7.
Detailed plans for the eastern half of the site have not yet been revealed, but are expected to feature 71 townhouses and 117 apartments across two towers, and a public park fronting Leader St.






To join the conversation, please log in. Don't have an account? Register
Join the conversation, you are commenting as Logout