Intimate grandeur
This home as suited to entertaining as it is to harmonious living.
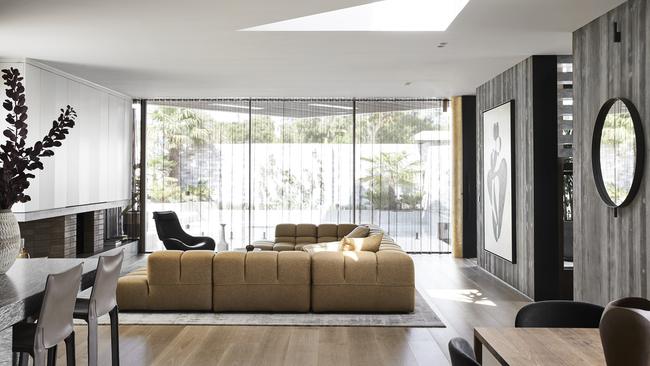
Following the owners’ cues for this unique new three-level home in the Melbourne bayside suburb of Brighton, interior designers Kylie Dorotic and Alicia McKimm developed a plan that would make a bold, large-scale home feel intimate yet grand. “Spaces needed to be emotive but also robust, and feel timeless, while also incorporating bold gestures of design,” says Dorotic, co-director of the design firm Golden.
“It called for a house that would welcome friends and also add an element of theatre,” adds McKimm, also co-director of the studio. “From day one, our clients spoke about having a bar in the kitchen on the main living floor as well as a bar and lounge downstairs in the basement level,” she says.
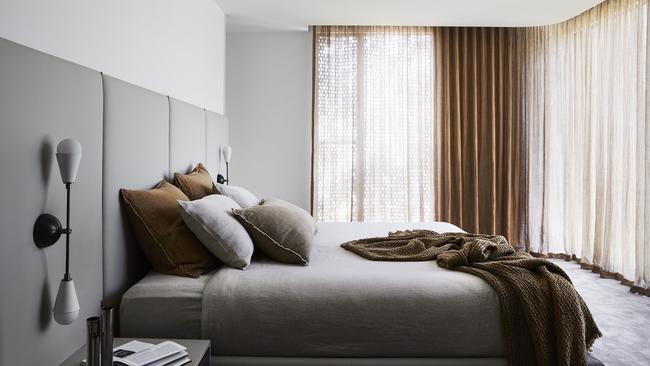
The duo worked on the project for three years and it demanded continuous and meticulous attention to detail throughout, says McKimm. “Its completion became a significant milestone in our studio’s evolution.”
The basement caters to the owners’ love of entertaining, featuring a bar and lounge, an underwater view of the pool and a temperature-controlled wine cellar. It’s a departure from the tone of the upper levels, presenting glamour, reprieve and fun.
“Creating spaces for entertaining was a big consideration throughout this house,” says Dorotic. “To meet this challenge we designed the home to facilitate a natural flow, where the kitchen, living area and pool would operate as a social space for entertaining through the day and early evening. As the night continued, guests could migrate downstairs to the bar and lounge in the basement. This subterranean space marries its large scale with a sense of intimacy and grandeur that is perfect for all forms of celebrations.”
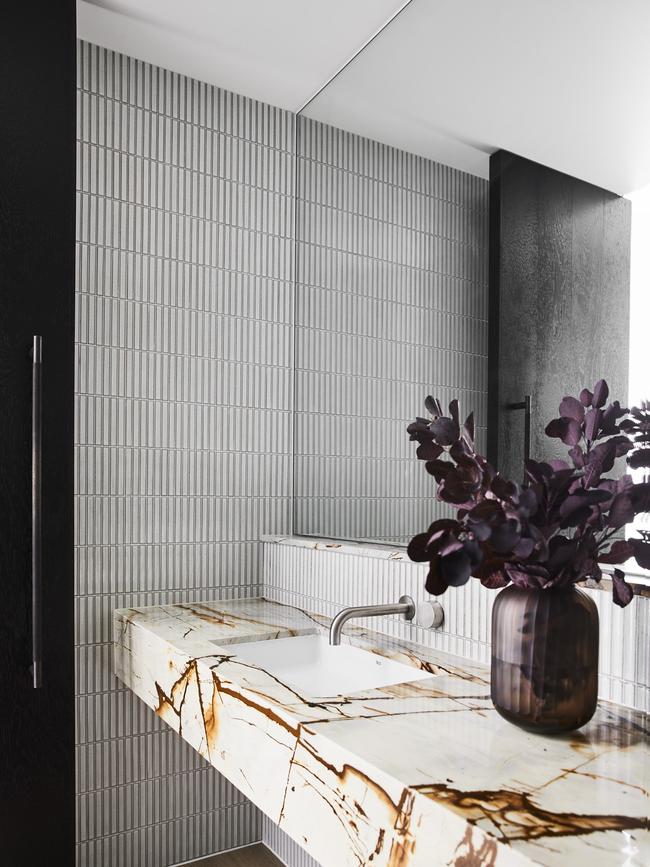
Not only does the pool add visual theatre to the basement bar, it also acts as an insulative body to the home’s thermal mass.
On the ground floor, all the rooms both internal and external can be configured to one large space. There are two living rooms, a kitchen and dining area, a retreat space, powder room, and access to the outdoor space with pool and a barbecue area.
Up a level to the top floor there are four bedrooms, each with an ensuite and private access to the outdoor areas on the ground floor’s roof, creating connectivity yet retaining a private feel.
The master bedroom has been designed exclusively as a hotel suite and the master ensuite provides a contemporary reference to the salon of days past, with a dual shower cased in hand-blown curved glass. The hero of the space is a large spa that is organic in form.
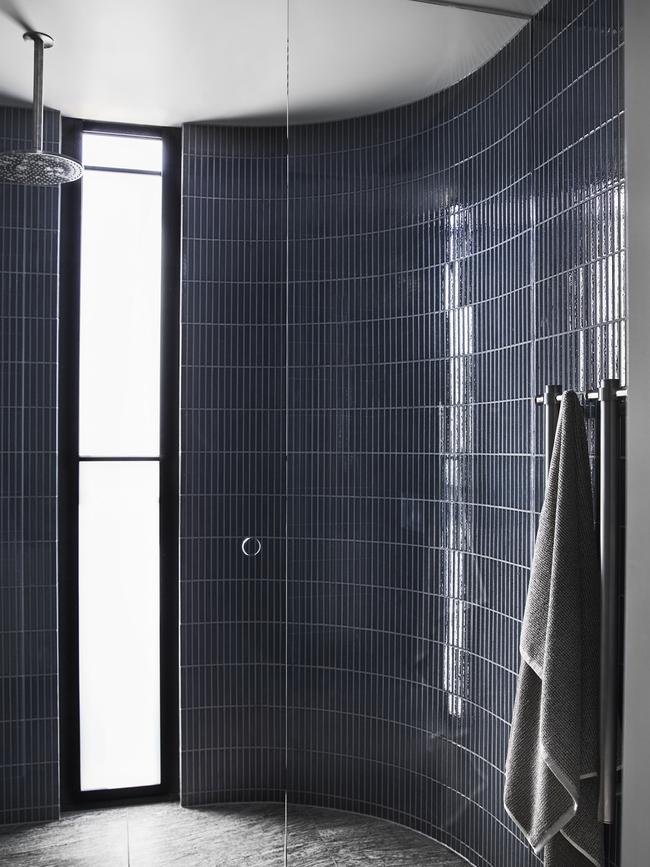
“The house has a lot in it functionally,” says McKimm, “but we were very considered about the features highlighted in each space. We wanted to make sure each space was distinctive without becoming over the top or over-designed. The key to this was developing harmony – if we incorporated a bold design feature in a space, we would then balance it out with pared-back materials, colours and tones.
“We aim to hero natural materials through the use of form and sculptural joinery elements, and celebrate the areas of calm they would frame.”
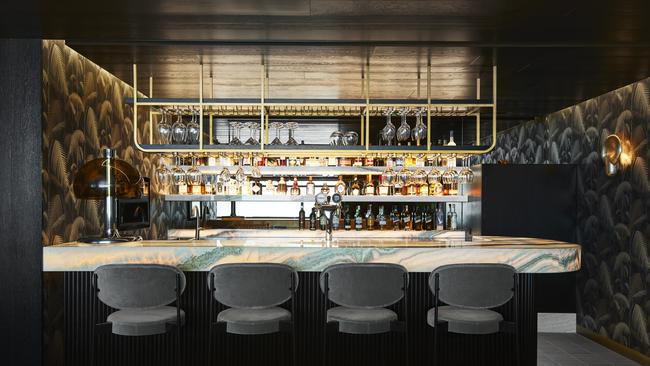
The palette throughout the residence is predominantly a mix of natural and neutrals. Colour is introduced through materials such as the bluestone on the fireplace in the retreat, or through select furniture pieces like the sandy-coloured lounge in the living room. Both are a statement but not over the top.
McKimm says the intent was to create a timeless canvas and inject colour through window furnishings, rugs and furniture by taking a bold approach – layering the interior with personality, that reflected the client. Natural light was crucial, and materials selected based on how they would reflect light into a space.
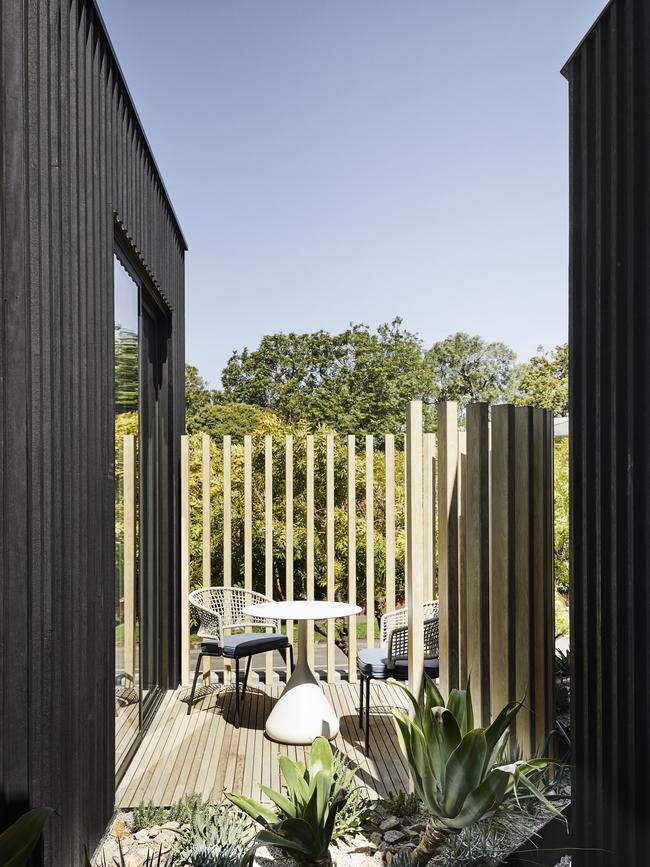
“This led us to integrate additional skylights and windows to bring in natural light to some of the more open rooms, and the introduction of dark timber to the ceiling of others where we wanted to create a more intimate feeling,” McKimm says.
Overall, the interior scheme uses natural light to create a spectrum of light and shade with gentler accents, rather than creating a room illuminated with one consistent level of light.
All the furniture was carefully selected based on function, tonality, materiality and scale. The large-scale Tufty-Time sofa on entry sits in the open plan living area, grounding the vast spaces and defining the area. Throughout, ceramics, including unique Japanese pieces, were selected to add texture and layers. Feature rugs and pendants were used to define the spaces within the open floor plan, also bringing connectivity between different areas.
It’s a home with a great feel – a sense of harmony, grandeur and intimacy perfectly balanced through the combination of materials, considered lighting, sound and the scale of its spaces.



To join the conversation, please log in. Don't have an account? Register
Join the conversation, you are commenting as Logout