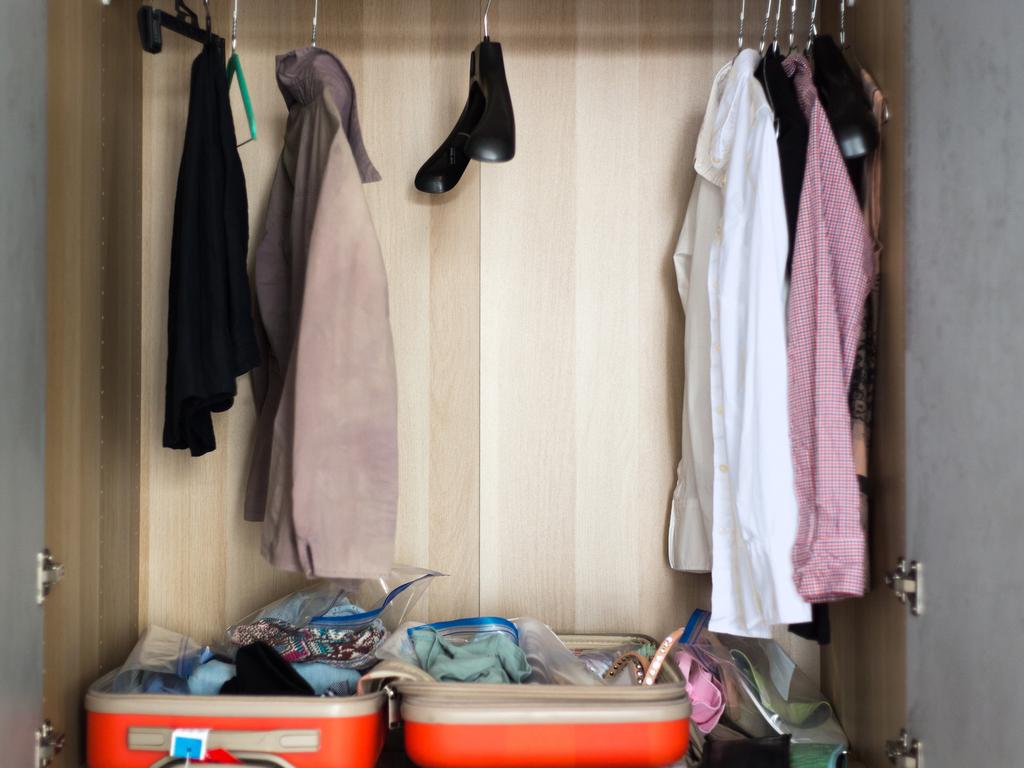This luxe Melbourne apartment sets the standard for home entertaining
Boasting MCG and city views, Melbourne’s newest luxury apartment has unrivalled appeal. Take the first look inside.

When it comes to a renovation, no matter the scale, the power of good joinery to transform a space should never be underestimated. It’s a philosophy firmly held by Cantilever Interiors, a design, manufacturing and interiors company that renovated this Melbourne apartment with a joinery-led approach.
On the 13th floor of a residential block on Melbourne’s Wellington Parade overlooking the city and MCG, the apartment’s floor-to-ceiling windows wrap the perimeter of the property, which meant only limited artificial lighting was necessary. “There was a lot of inferred light from the city, so we used a series of sculptural pendants that were sufficient to illuminate the zone without overwhelming the space with brightness,” says Kylie Forbes, creative director of Cantilever Interiors.


Sandwiching a globe, the striking glass discs of Ross Gardam’s horizontal “Nebulae” pendants diffused the light source for a moodier ambience, which suited the owner’s brief for a luxurious and lavish home conducive to entertaining.
“They wanted a larger, more suitable space for hosting, which meant transforming the kitchen into the ‘life of the party’,” says Forbes.
This involved extending the island with a heavily veined slab of Cippolino Rosso Ondulato stone. Given its rich cream and coffee-coloured veining, Forbes selected complementary American Oak veneer with a charcoal timber stain for the base, which is equipped with a generous number of drawers and cupboards.
A tubular burnished copper steel pedestal was added as a “highlight element” and the material reappears in various forms throughout the apartment.


In addition to more storage, the newly scaled benchtop permitted extra seating for six, with ample room for platters and buffet-style meals. While the existing kitchen was defined by a bulkhead, the island now stretches into the dining zone for a smoother flow and better connectivity, maximising day-to-day efficiency.
A generous pantry was also added, with similar joinery to create a visual connection and a consistent design language. Closures such as soft touch, finger pulls and push catches were integrated for a streamlined approach.

Behind the dining table there is a bar niche complete with shelving for displaying drinks and glassware. Handmade in Satinlite bronze glass with powder-coated trim and glazed doors, it’s a tight palette that informed and elevated the rest of the interiors.
“The apartment lacked colour and detail, and because of the enormous views it felt really empty, so we layered the space with sophisticated materials,” Forbes says.
A mix of matt and satin finishes encouraged an interplay of light across the surfaces, adding subtle interest and elegant accents. Forbes worked entirely within the open-plan envelope, using furniture to demarcate the loungeroom.
Originally stark and white, the sitting area has been converted into an opulent lounge with a combination of local and Italian pieces.


A Hearth sofa by Ross Gardam and a striped Skeehan Linea rug helps delineate the living area without any structural intervention, providing a clear line of sight out to the expansive view.
A limestone plinth around the fireplace was removed and newly clad in Dekton “Trillum”, a colour inspired by black and grey volcanic stone.
Rounded sculptural furniture and silhouettes such as Tacchini’s Five to Nine daybed with built-in bolsters, circular coffee tables, curved-back dining chairs and decorative objects soften the monochrome backdrop.
Orienting the space around the fireplace creates a sense of intimacy and comfort within the large living environment.
There’s a plethora of places to sit, making it the perfect retreat for a nightcap after an evening of friends and festivities.
This story is from the July issue of Mansion magazine.




To join the conversation, please log in. Don't have an account? Register
Join the conversation, you are commenting as Logout