Inside the most prestigious mansions on sale right now
Roam the estate on one of Portugal’s car-free islands or step into the heart of glass in Dublin.
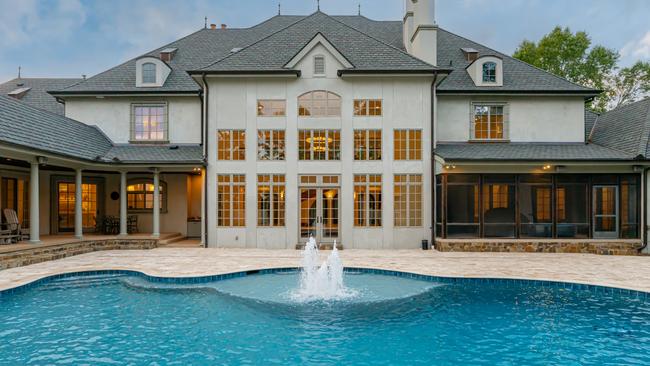
A glass-clad penthouse in the suburbs of Dublin has hit the market for €7.5m ($12.45m), a sum that, if attained, would set a record price for an apartment in the city. The penthouse, atop The Nicholson building in Lansdowne Pl, is one of two in the luxury development that have come on the market recently. The other, which is only about 464sq m, sold for a record €7m. “This is a unique and once-in-a-lifetime opportunity to own the pinnacle penthouse in Dublin’s most exclusive address,” says Beverley Ensor of Savills International, who co-listed the property with David Rhatigan of Sherry Fitzgerald. The new penthouse, which has a private rooftop garden and two terraces, covers the entire eighth floor and provides 360-degree views of Aviva Stadium and the Dublin skyline.
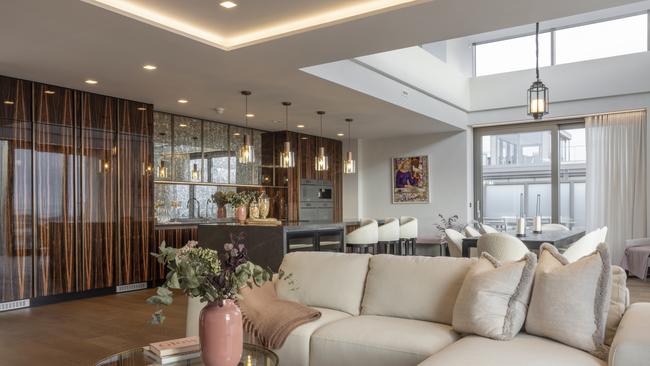
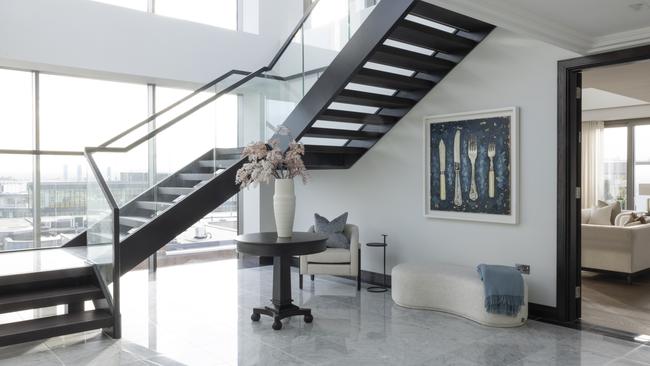
The unit, which has two primary suites with walk-in closets and two guest suites, has two separate entrances, accessed by a private corridor. It comes with a host of amenities, including a double-height hallway with floor-to-ceiling windows, private study next to the primary wing, a lounge, laundry room, a marble fireplace and a marble-clad kitchen with bespoke cabinetry. The gated development, launched by Chartered Land in 2018, has a residents’ club with a leisure-activity centre, concierge service, lounge, library, cinema and a private dining room with a prep kitchen. Other features include a sauna, steam room, fitness studio, treatment rooms and a private terrace.
NANCY A RUHLING
Grand gesture
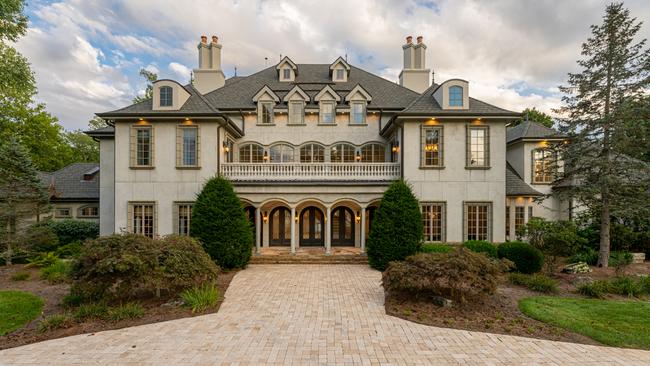
It might be some 6500km from the continent, but this grand estate on the market for $US5.85m ($8.8m) is offering a piece of Europe in North Carolina. The manor is set on one hectare in Biltmore Park, one of the most prestigious neighbourhoods in the Tar Heel state and a roughly 25-minute drive south of downtown Asheville. “This estate seamlessly blends classic architecture with modern luxury, offering an unparalleled lifestyle,” says Sandi AuBuchon of Premier Sotheby’s International Realty, who brought the home to the market late last month. Of particular note are the property’s breathtaking views, meticulous landscaping and “exquisite” interior details.
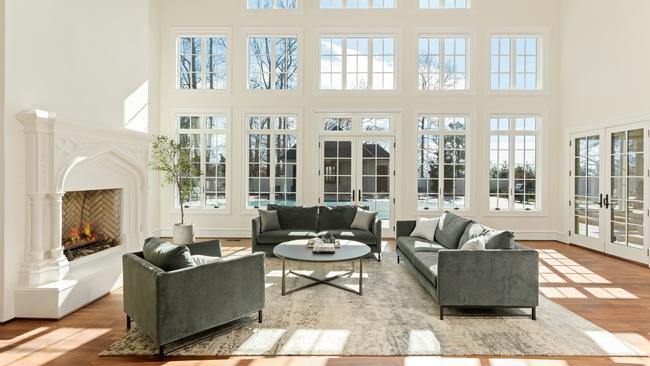
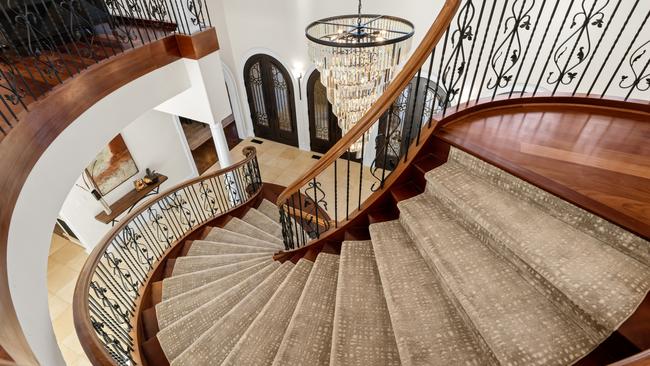
The residence sits at the end of a gated cobblestone driveway, including a porte cochere, and is surrounded by woodland, adding to the home’s private feel. Inside, the heart of the five-bedroom home is its two-storey great room, complete with a wall of windows that overlooks the pool, hot tub and pool house. There’s also a kitchen with custom cabinetry, quartzite and granite countertops, and a cosy “keeping” room with a fireplace. Keeping rooms date to the late 18th century, and traditionally served as a common space next to the kitchen where anyone not cooking was able to stay out of the way but still take advantage of the warmth. There’s also a formal dining room, an office and an owner’s wing with black walnut floors, a marble fireplace, and an opulent primary bathroom with a backlit quartzite wall, a whirlpool tub and a marble-lined shower.
LIZ LUCKING
Top of the world
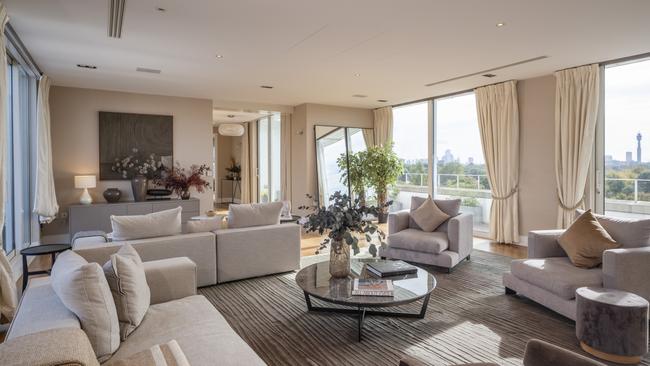
This penthouse apartment with a wraparound balcony on Prince Albert Rd is just across the street from the 165ha Regent’s Park and is on the market for £8.2m ($15.86m). “You have unrestricted views across the open green spaces of Regent’s Park and the London skyline,” says listing agent Scott Joseph of Anderson Rose. “There are floor-to-ceiling walls of glass around the whole penthouse, but it doesn’t have that overexposed feeling. You can sit and look at this view of Regent’s Park all day – it has that wow factor.” The apartment, one of two penthouses on the six-storey building’s top floor, was renovated 10 years ago, “but it’s all in immaculate condition,” Joseph says. Design details include high ceilings, hardwood floors, marble countertops and multiple sliding glass doors that open to the balcony.
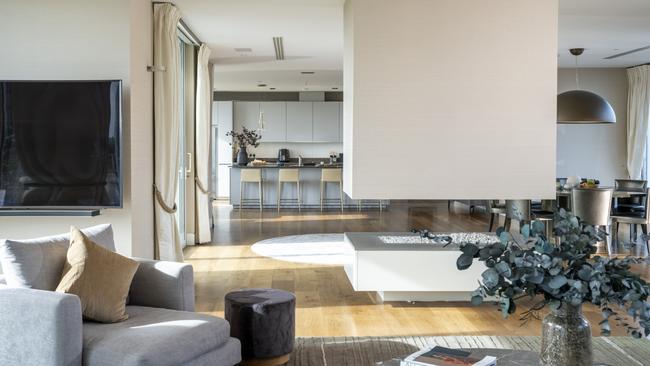
The elevator opens to a hallway, which leads into a large, open-plan reception room that faces on to the park. It features living and dining spaces, a floating fireplace and the kitchen. The primary bedroom suite has a walk-in closet. A corridor with atrium-style windows leads to the other three ensuite bedrooms and a home office that could be an additional bedroom. The penthouse has four bedrooms, four full bathrooms and one partial bathroom. Amenities include direct elevator access, two parking spaces and 24-hour concierge service. Primrose Hill and St John’s Wood high street with boutique shops and restaurants are “just down the road” and Marylebone is on the other side of Regent’s Park.
BILL CARY
Actor sweetens deal
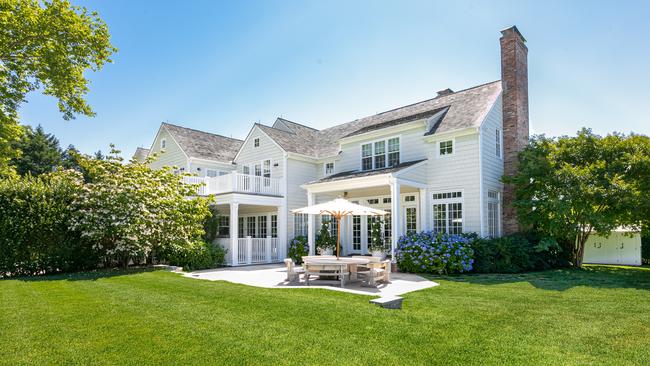
The main home, parts of which date to the 1700s, is located in Amagansett, New York, and is now asking nearly $US19m ($29.2m). Alec Baldwin has put his pastoral estate in the Hamptons back on the market, accompanied by a new and significantly trimmed down price tag. The multi-acre compound is now asking $US18.995m, $US10m less than the original $US29m price tag that was attached to the home when it debuted on the market at the tail end of 2022. This isn’t the first time Baldwin, 65, has sweetened the deal. He first dropped the asking price to $US24.9m in January of last year, then again to $US22.5m that March, listing records show. Baldwin has called the place home since the mid-1990s, when he purchased it for $US1.75m.
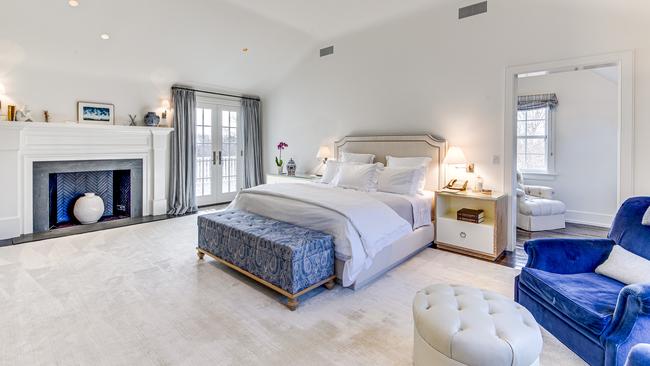
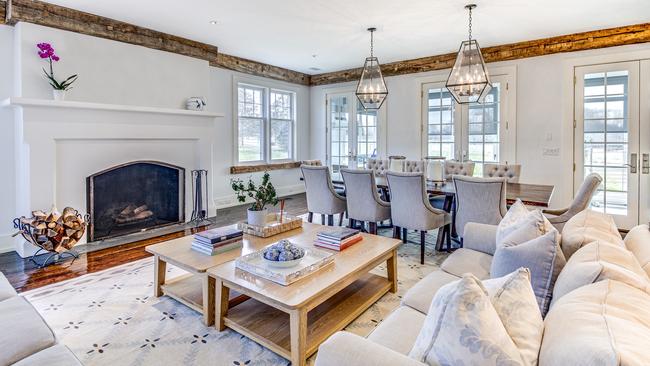
At the centre of the estate is a more than 10,000 sq ft (about 929sq m) farmhouse, which dates to 1740 and has been expanded and updated since. The five-bedroom home boasts features including an eat-in kitchen, a movie theatre, a wine-tasting room and a wood-panelled library. Plus there’s covered porches and two balconies that overlook the surrounding nature reserve. Outside, a custom pavilion with a fieldstone fireplace is joined by a gunite pool and spa, as well as a fenced vegetable garden. “When you’re here, it’s hard to miss what makes this property so special: an absolutely stunning hilltop estate surrounded by acres of reserve with wide open skies and soft ocean breezes,” says listing agent Scott Bradley of Saunders & Associates. “(But) there is more than meets the eye here, a lot more. The buyer can build an entirely separate 10,000 square foot home,” he says, noting that the existing home can also be expanded. “This is a once-in-a-lifetime opportunity to build a generational compound in Amagansett,” Bradley says.
LIZ LUCKING
Island life in the Algarve
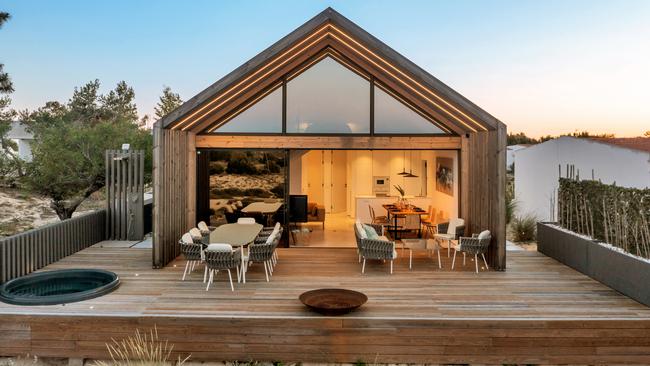
The contemporary, eco-friendly home in the popular Algarve region is nothing like its Mediterranean-style neighbours. This wooden beach house in Portugal’s booming Algarve region instantly sticks out among the rows of classic Mediterranean villas on Armona Island. It is for sale for €1.6m ($2.64m). The eco-friendly property has far-reaching sea views, direct access to pristine dune landscapes, and an outdoor living room with a sunken hot tub and a fire pit. The home lies on one of the region’s charming, car-free barrier islands, part of a protected nature reserve in southern Portugal. This home combines “beachfront living, modern architecture, and natural surroundings,” says selling agent Hannah Wood. “One of the most beautiful things about [Armona] is that there are no cars on the island, which means there is no noise, only the sound of the sea.”
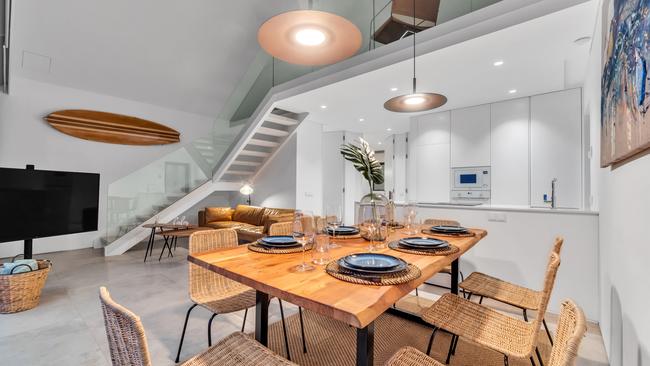
With its weathered timber-clad structure, the 2019-built home is a minimalist take on a beach hut that’s designed for relaxed beachside living. It has Zen contemporary living spaces, inspired by its peaceful location. Inside, morning sun floods its relaxed, open-plan spaces, which are selling furnished. Each of its three bedrooms has views, while its main living spaces open on to the deck. The nearly 1450 sq ft (about 134sq m) home has three bedrooms and one bathroom and a large, open-plan living room/kitchen area. The decked outdoor terrace has a pergola, built-in barbecue area, an outdoor shower and a sunken hot tub. The property cannot be rented out, according to the selling agent. Armona is accessible from the mainland port town of Olhao via ferry services (about 20 minutes). Many people go to the Algarve to play golf. There are 39 golf courses in the region, with six rated in the top 100 golf courses in Europe, according to the selling agent.
CLAIRE CARPONEN
Worship the French Riviera
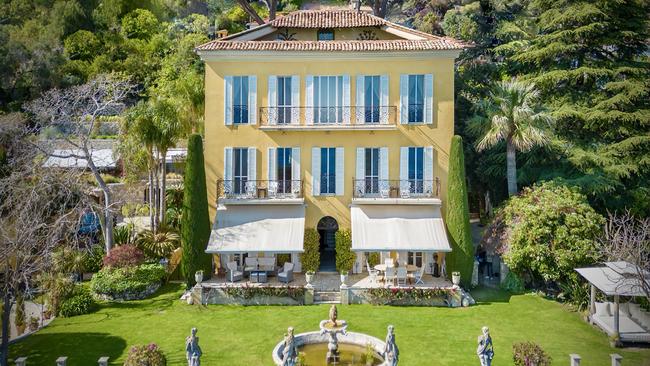
This 18th-century coastal estate on the French Riviera offers a pool and pool house, a separate studio, two new garages, a greenhouse and a private hillside chapel perched above the home. “It’s a traditional Provençal property – it’s a classic,” says listing agent Serge Cowan, of DDRE Global who is asking €25m ($42.3m). “It has retained a lot of its original charm and sophistication.” Located on the water, the canary-yellow home has unobstructed views of the Golfe de Saint-Hospice to the east of Saint-Jean-Cap-Ferrat. The owner has had the property for about 25 years, and “he wants to move on”, Cowan says. The owner retained the original Venetian mosaic floor and frescoes in the three-storey home and “created a double suite for himself on the top floor”, he says. There is also a recently completely rebuilt independent music and art studio with a cinema room and a large entertaining space.
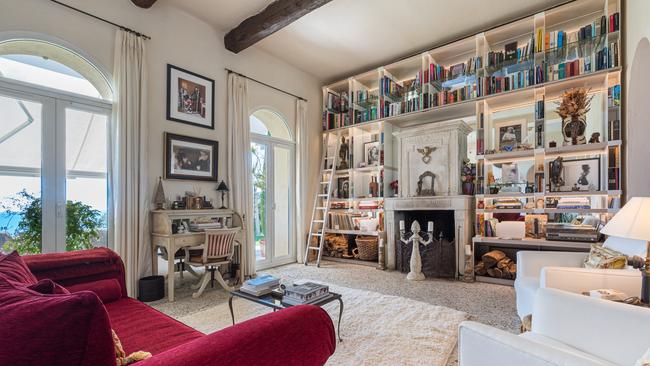
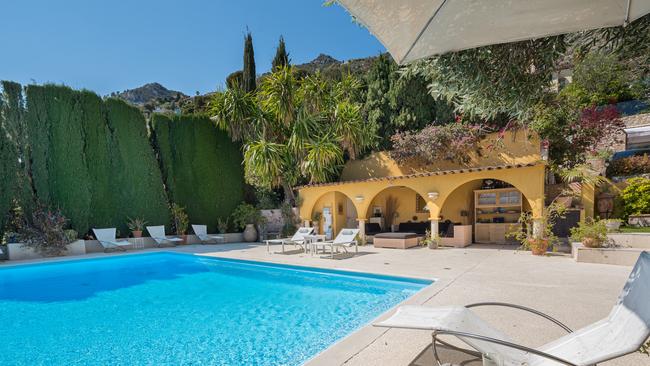
The main floor holds a living room with a fireplace, floor-to-ceiling built-in bookshelves and high-beamed ceilings, according to the listing. The kitchen features hardwood floors, a large gas oven, an eating area, beamed ceilings and glass doors that open to a patio. The primary suite covers most of the top third floor, Cowan says. The chapel stands behind the property at the top of the hill. The home has five bedrooms and four full bathrooms. It sits on a 31,571 sq ft (about 2933sq m) lot. Amenities include a pool and pool house, two new garages, independent studio, private chapel, landscaped grounds, greenhouse, fireplace, cinema room and multiple patios, balconies and terraces. “It’s just a two- or three-minute walk to the beach,” Cowan says. “It’s essentially down the hill,” along with the village of Eze-sur-Mer and restaurants and bars. The home is about 10km from Monaco and Nice, the listing says.
BILL CARY




To join the conversation, please log in. Don't have an account? Register
Join the conversation, you are commenting as Logout