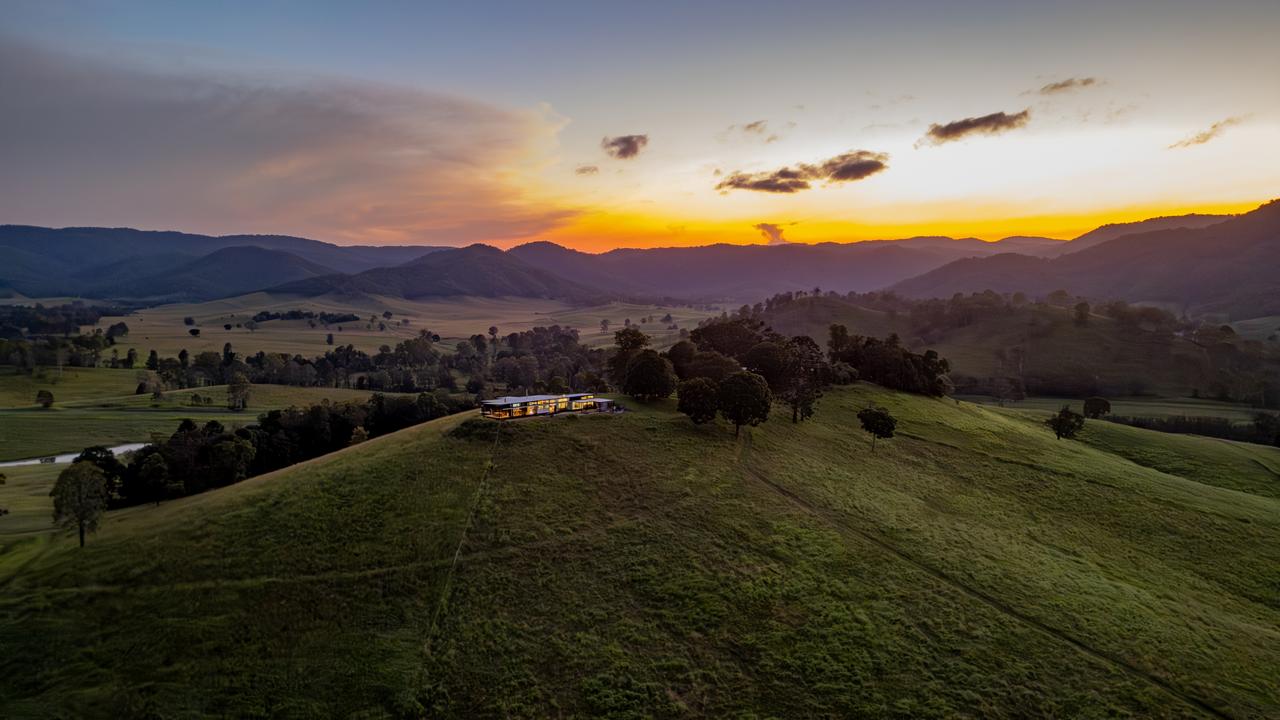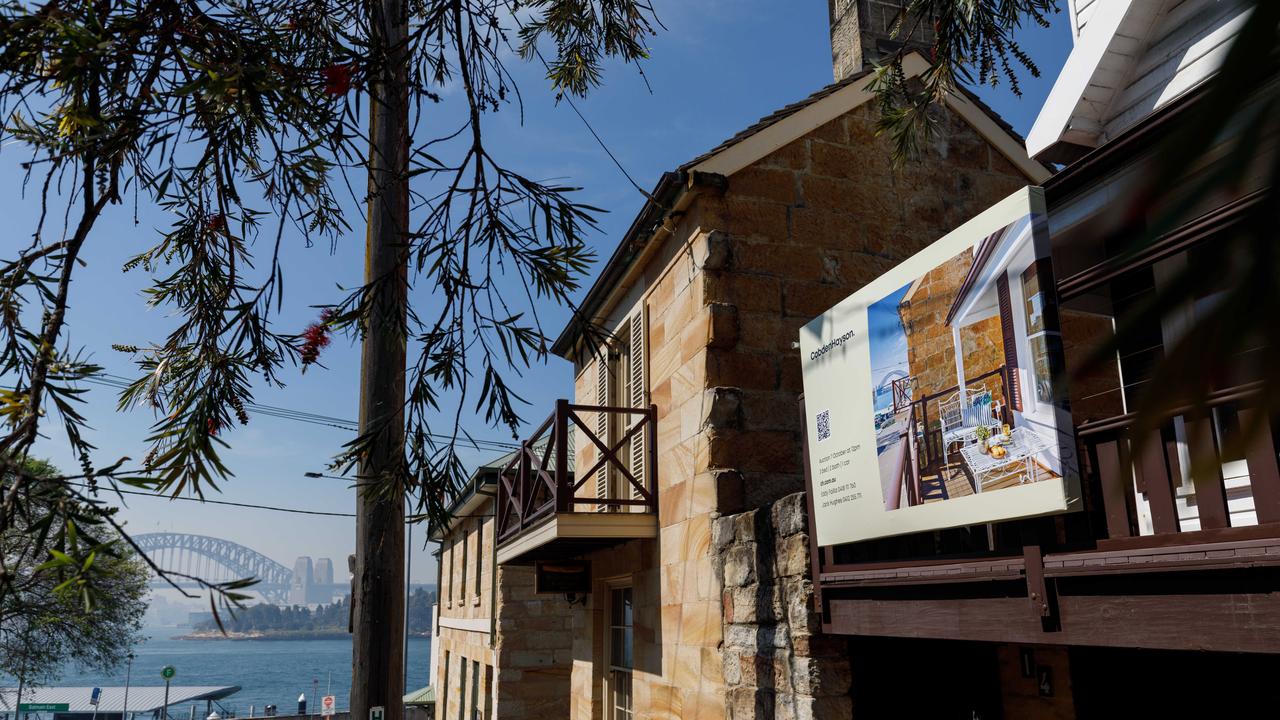From The Block to a dream home, patience pays off for Michael and Carlene Duffy
It took a decade and The Block for Michael and Carlene Duffy to create a dream home on the Gold Coast hinterland.
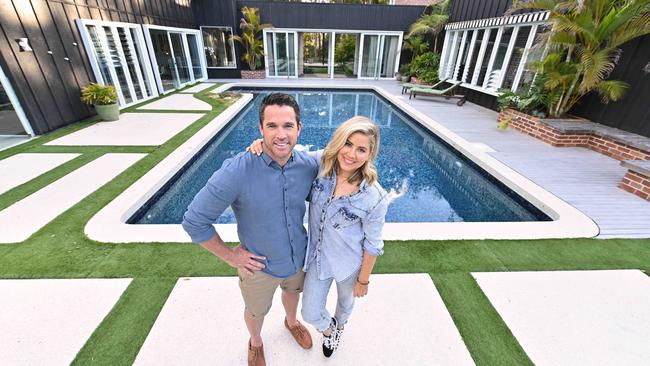
Seeing a for sale sign on the fire-ravaged remains of a home would be enough to turn away most buyers. Not Michael and Carlene Duffy.
It has taken the Gold Coast TV personalities turned designers almost a decade to get their Tallebudgera property to where it is today – a beautiful U-shaped home defined by striking architectural features.
The once rundown 1970s brick house has had many iterations: a health spa, student accommodation and hostel, a property with alleged mafia ties and gentlemen’s club. Now, it is a stylish family home.
“We stumbled across this place. It wasn’t appealing to anyone because it was a total money pit,” Ms Duffy said. “Everyone thought we were completely bonkers and if we weren’t so ignorant, we probably would never have bought it.”
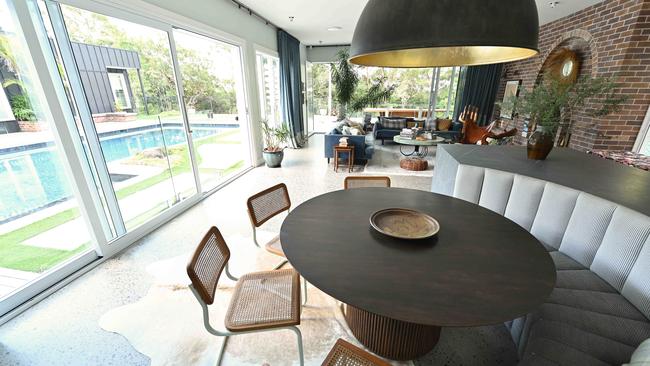
The couple first graced Australian screens in 2014 on The Block Glasshouse and have since launched their own full-service renovation and design studio called Cedar & Suede.
Ms Duffy said the show was a blessing, and without the experience gained through that process, their home would look nothing like it does today. The three-level house is separated into two distinct wings, connected by a glass-lined breezeway. When the home was purchased, the concrete slab that had survived the fire was large, too large for the family of four. A large portion was cut from the front, to create a small courtyard.
“Michael is really good at conceptualising a good layout and my strength is colour and materials,” she said. “To be honest, had we been able to afford to do this renovation 10 years ago, it never would have looked like this because it’s taken all those years to really develop my style and the confidence to execute it. So, it’s actually a blessing that it’s taken this long, it’s just been a real evolution.”
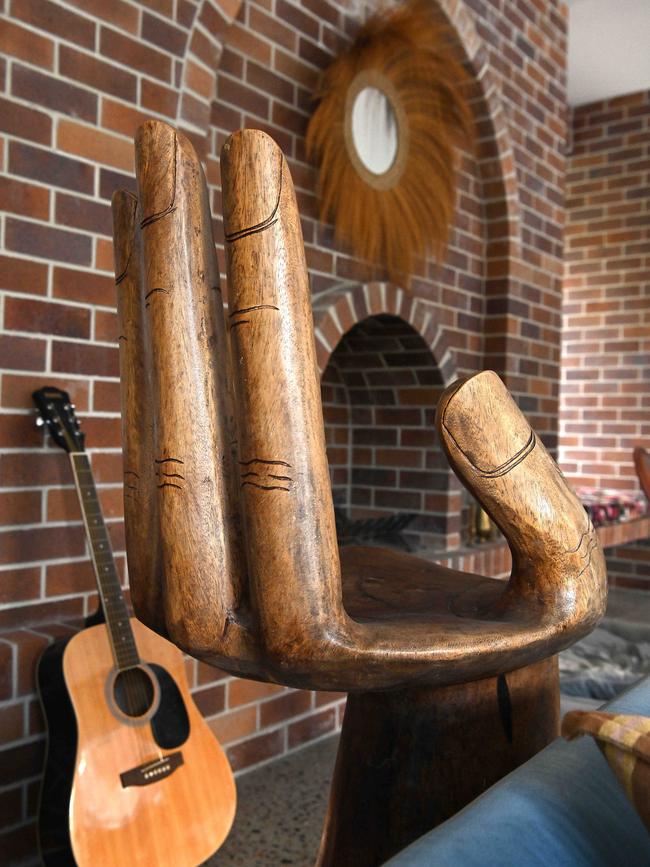
The living space has had the biggest changes. One of the most significant was the decision to remove large sliding doors to the outdoor entertainment area and replace them with a pedestrian door and large cafe window.
Ms Duffy said it provided extra seating on the deck, and made the living room feel more cosy.
“But the hero of the room is the kitchen island which has a round dining table nestled inside. It was Michael’s idea to put a booth seat on one side, encouraging guests to gather around. This space felt very rectangular and I wanted something circular in here to carve that up,” Ms Duffy said.
“Michael came up with this and it’s so successful because we use it all the time. You’d think when we have people over we’d all go and sit outside but we sit here, because it is so central and comfortable.”
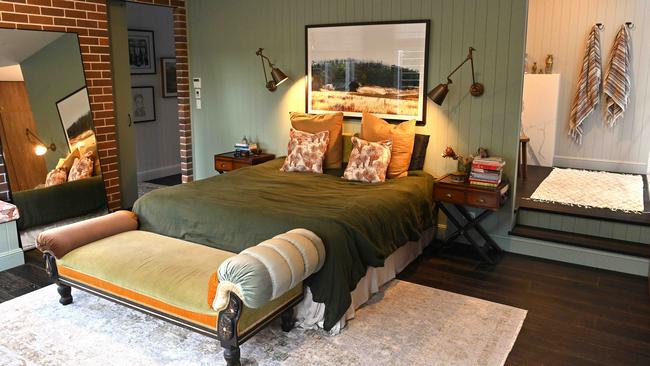
A media room is just below, accessible via an indoor staircase wrapped around a tree planted indoors. To open up the space which backs on to the butler’s pantry and workroom for the kids and adults is a wall of interior windows salvaged from an old Queenslander-style house.
A bedroom and bathroom wing was built in 2017. Their kids, Stella and Paddy, aged 12 and 10, were given their own large bedrooms and a light-filled master was added to the back of the home to give Michael and Carlene views to the bush and creek.
The Duffys’ renovation spirit is not only confined to homes, with the pair having also flipped two campervans. The work on their home isn’t completed yet either – outdoor tasks are underway.
One of the perks of the hinterland location is the space. Carlene and Michael decided to subdivide their land when they bought, selling it to family. They are now surrounded on all sides, with the kids growing up with their cousins next door and their grandparents down the road.






