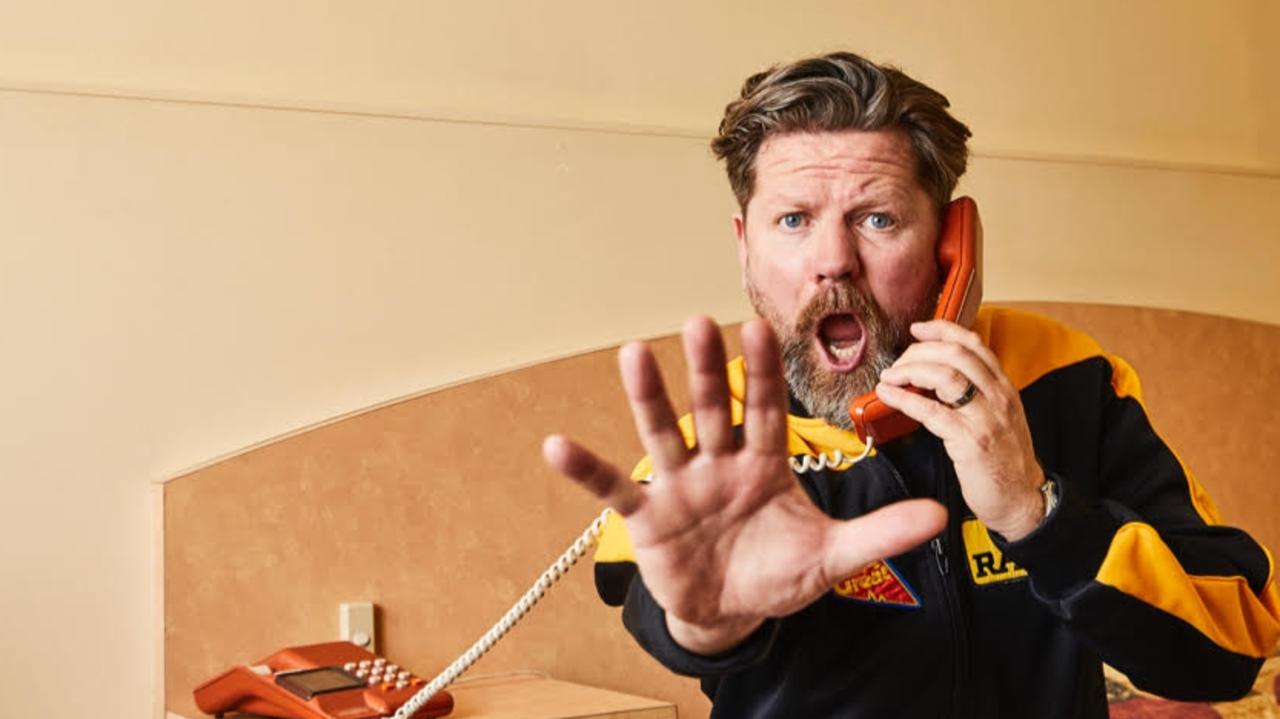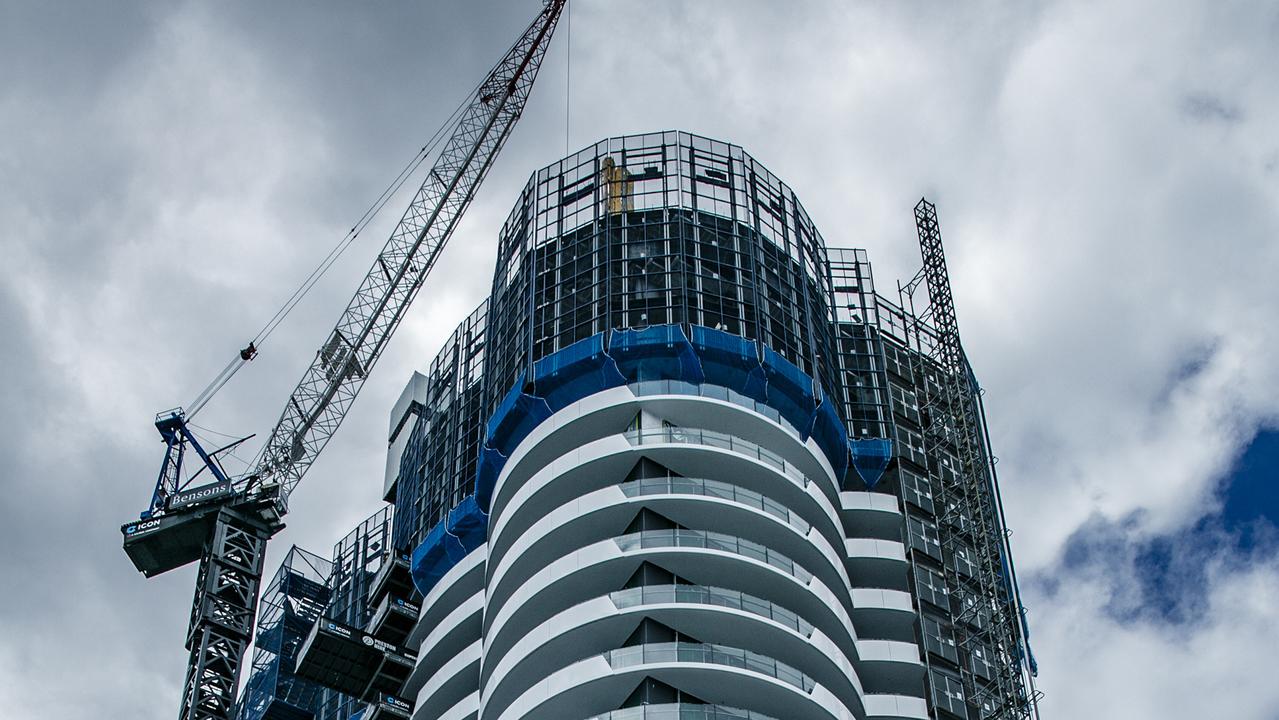At home with the Habers: Old-world charm meets party time
So charmed were Intalock co-founders Nikala and Julian Haber they took just 15 minutes to originally inspect their prospective home. Now, it’s time to move on.

When cyber security moguls Julian and Nikala Haber host dinner parties and events, their home is built to seamlessly transition with the mood of the celebration.
Entering the Habers’ red-brick Queensland home, “Linstarfield” at 42 Kitchener Rd, Ascot, the foyer offers three directions – up the staircase, to the back of the house, and to left where you’ll find the formal living, dining space and conservatory.
Dark wooden floors lead into the formal living space of muted green, brown and grey interiors, which breaks into their vibrant red-brick conservatory.
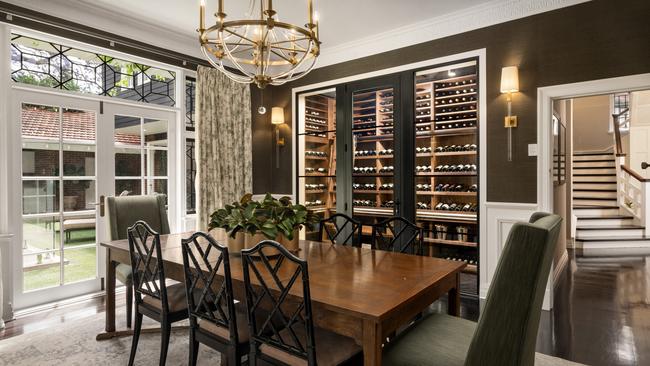
The tall, arched windows offer an abundance of light in the plant-filled space – perfect for having a cup of tea, Mr Haber said.
“It’s the warmest part of the house early in the morning,” he said.
At the back of the living area where there’s a formal dining setting, a long wooden table imported from a New York City-based craftsman is surrounded by leather-bound chairs.
It’s adjacent to the Habers’ glassed wine cellar, featuring their impressive collection which includes bottles of Penfolds Grange – one signed by former prime minister Scott Morrison.
The Habers co-founded one of Australia’s top cyber security companies, Intalock, in 2010 and Ms Haber stepped down from her role in August 2021.
Since then, she has been running Automation Integration Partners as director and chief operating officer – a specialist integrator of industrial and operational technology systems and infrastructure. Mr Haber has continued in his position as chief executive of Intalock.
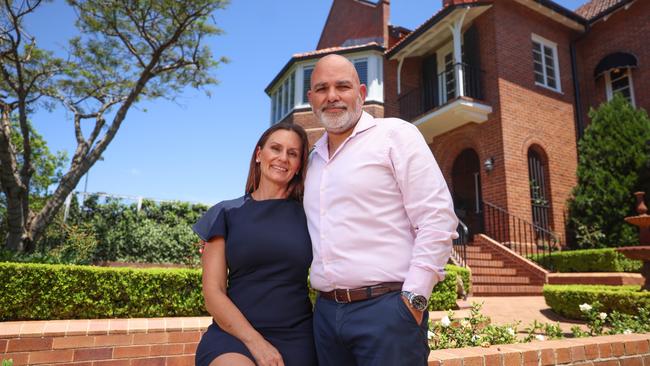
While the Habers love the home they’ve built together in Ascot as well as the community that surrounds it, they have decided to uproot and move to Noosa for a sea change, where they’re in the process of building a new estate beside the water.
They have put their Brisbane home on the market with Tom Lyne and Matt Lancashire from Ray White, New Farm.
Initially living in Bridgeman Downs, the couple purchased the property in 2016 after looking for quite a while. When they came across the Ascot home, they inspected it for no more than 15 minutes.
“We’d seen a lot of Queenslanders and we didn’t really want to go down the Queenslander route. We really loved beautiful, old houses,” Ms Haber said.
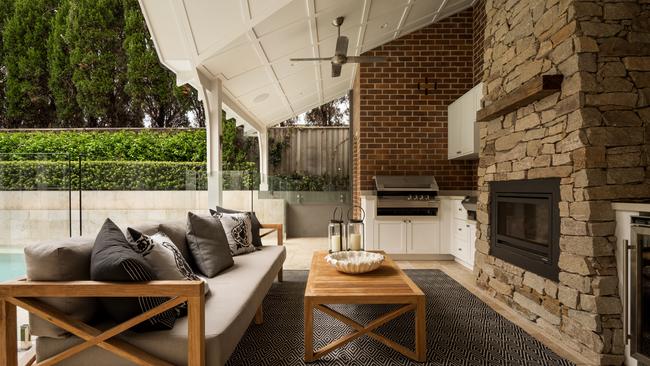
“So when we came to this one, we just went ‘wow’. It’s got such an amazing presence from the street, particularly at night, and it’s so grand and just looks beautiful.”
Their home is almost as if it’s been split into two; the front of the estate emulates “old-world charm,” Mr Haber said – perfect for formal gatherings – while the back is a bit more “party”.
“It’s 100 per cent an entertaining house and that’s what we designed it for,” he said.
In 2020, the Habers began what would be a two-year renovation, in which the front of the house’s floorplan was kept as it was while the back was completely expanded, thanks to the expertise of now-retired Darryl McLennan and All Type Builders.
Ms Haber said the back part of the house was essentially unusable, which led to them knocking it down and starting afresh.
Wanting to retain the history and character of the house, they decided to keep all the bricks which they had hand cleaned, and then added back into the new build.
Now, their more casual living space is completely open plan, enveloped by bi-fold doors and windows, and its interior is fitted by Brisbane-based designer Highgate House.
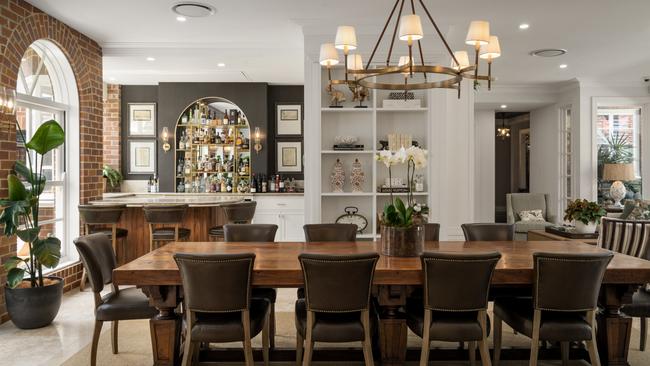
“If we’re not making it a formal occasion, it’s either barbecues (to the left) or wood-fired pizzas (to the right),” Mr Haber said.
In the kitchen at the back of the room, marble provides a backsplash to the ILVE dual-ovens and 1.5m stovetop, handmade in Italy, adjoined to sage and cream cabinetry with gold features.
An open butler’s pantry leads into, what Ms Haber called the “winter space,” to the right of the kitchen outside, as it receives a “great deal of sun”.
A pizza oven, fresh herb garden and bar bench that extends from the bar inside offers yet another space for entertainment.
Back inside and tucked in the corner, a bar is situated in preparation for the next big sports game; it has a hidden TV that drops down ready at the touch of a button, and a coolroom off to the side.
The left side of the living space is the bigger outdoors space, featuring a pool and another outdoor entertainment area with a barbecue, mini-fridge, fireplace and ample storage – also accessible by a separate door to the kitchen.
Once one of the Habers’ events comes to a close, the dark wooden staircase leads upstairs to five bedrooms, including a wing especially for their children, Lucy, Sam and Jet, It has a separate living space that breaks away into their bedrooms, each with their own uniquely designed bathroom.
The master suite is tucked away at the other end of the upstairs floor, featuring a large, walk-in wardrobe and ensuite.
Ray White will auction the property on November 12.



