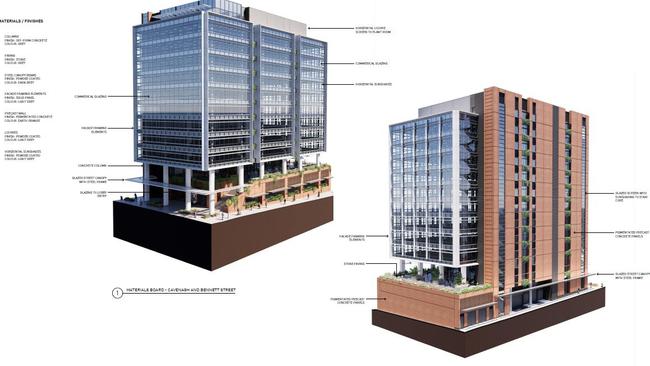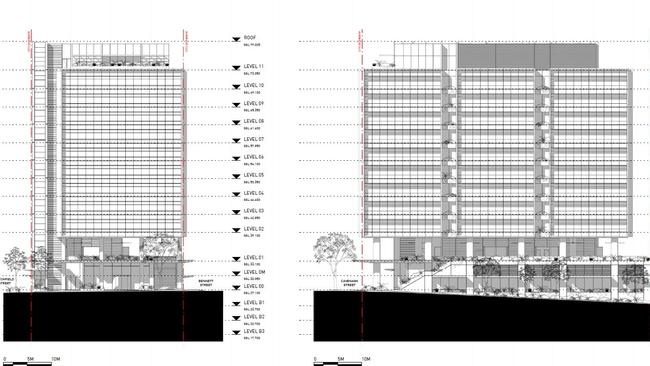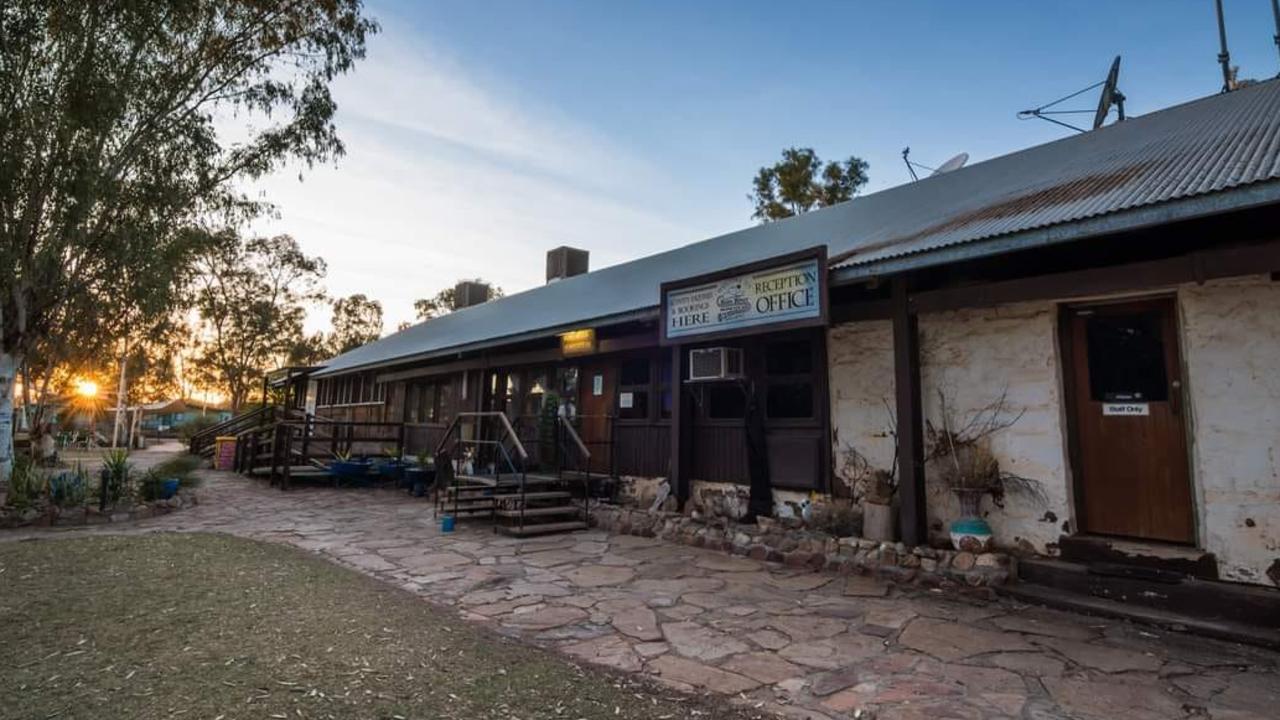Sandran’s latest Darwin development proposal for Palm Court, Cavenagh St
Major vision for development expansion of low-level office block in Darwin city heart. SEE THE PLANS HERE.

Business
Don't miss out on the headlines from Business. Followed categories will be added to My News.
A BLOOMING ‘Garden of Eden’ combined with a 13-storey office block has been proposed for Darwin’s CBD.
Sydney-based Sandran Pty Ltd has submitted a development application to drastically transform the low-level office block, Palm Court, on 8 Cavenagh St, Darwin.
The proposed development on the 1929 sqm block includes shops, restaurant and offices overlooking Darwin Harbour.
“The building has been designed and oriented to take advantage of attractive ocean and city views,” the application said.
The project was designed by Sissons Architects, who also partnered with Sandran for the NT Health headquarters at Manunda Place.

“The design takes inspiration from the iconic Northern Territory landscapes such as Kings Canyon and the Garden of Eden where soft landscaping grows among the hard red rocks,” it said.
The vision for the development includes vertical landscaping, with a tropical garden to spill over the edge of the building.
“(The) terrace has been designed as an urban oasis with perimeter landscaping and large internal planter boxes to create a sense of escape in the city centre,” it said.
The ambitious green space will neighbouring the infamously bare Cavenagh St shade structure. But the application highlighted it would properly consider suitable tropical species for the garden.

It also includes a large public terrace and forecourt with alfresco seating, hospitality and retail spaces, three levels of parking and nine level of flexible office spaces.
There were two top-floor apartments set in the design.
The site, which sits opposite the Local Court, was described by the developer as a “strategic position” set on the corner of Cavanagh and Bennett St.
If approved, the building will provide a total of 79 carparking bays, 16 motorcycle bays and 56 bicycle parking spaces on site.
The original Palm Court building was designed in 1979 as a three story office complex.
More Coverage






