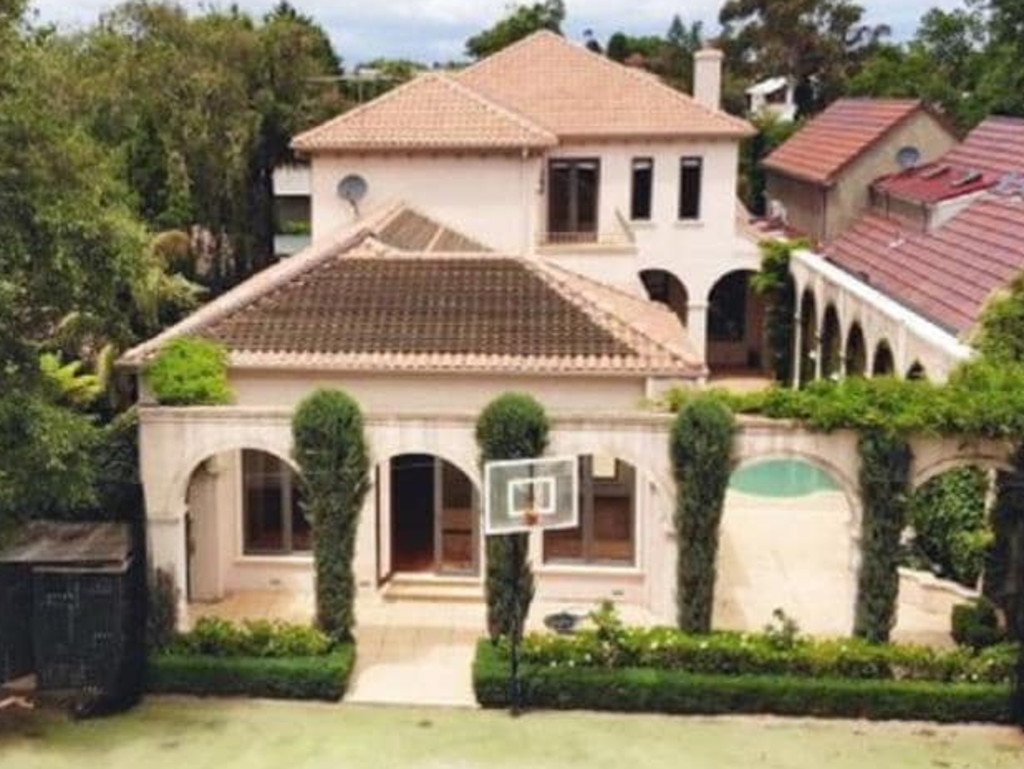Bec Judd gives sneak peek inside her renovated $7.3 million ‘forever home’
After nine months of renovations, Bec Judd took followers on a tour of her lavish, Melbourne pad, complete with in-house laundromat.
After months of planning, designing and hard work, Rebecca Judd and her AFL star husband Chris Judd have finally unveiled their “forever home”.
And while the impeccable design and modern finishes were to be expected, one room in the newly renovated pad caused quite a buzz on social media.
“Not the most glamorous space,” wrote Bec of the laundry and adjoining pristine white mudroom … but we beg to differ.
Kitted out with no less than two washing machines and two dryers, the family of six will have no problems finding a clean pair of underwear in this laundry.
Formerly used as a storeroom, the space has been converted into an in-house laundromat which leads straight off the garage.
“Would spend much more time in my laundry if it looks like this,” commented one social media user. “Laundry goals!!!!” added another, while one user simply asked, “Can I please move in with you?”
While most were impressed, others questioned the necessity of having so many whitegoods in the one space.
“I know she has four kids but does she need four machines?” commented one user. Another added, “Wow … you doing your neighbour’s laundry too?”
And if you thought that was impressive, wait until you see the mudroom.
Probably the chicest lockers we’ve ever seen line the walls — each one stamped with a family member’s initials in gold lettering — ready to be filled with “school bags, footy boots, umbrellas, coats, hats etc,” says Bec. “A place where every child has a locker so nothing comes up into the house.”
Not only is the space super glam, it’s something of a pipe dream for Bec. “I’d never had a mudroom before, and I’d always look on Pinterest at these big country ranches with these mud rooms, and would always dream of one day having one,” she explained.
RELATED: Chris and Bec Judd list luxe home in Victoria
RELATED: Take a peek inside Rebecca Judd’s unbelievably beautiful home
The couple purchased the Spanish Colonial house in the Melbourne suburb of Brighton earlier this year for a whopping $7.3 million.
They acquired the property understanding that it would definitely need “a lot of TLC”, Bec told 9Honey.
The mansion came with some costly challenges — like the garage that didn’t quite fit Bec’s Range Rover.
“We had to bang out the column, put some more structural steel across the top and open it up,” she said on KIIS 101.1’s Jase and PJ. “$50,000 later …”
But all’s well that ends well, and the Judd clan moved into their dream home in September.
Bec gave her followers an in-depth tour on Instagram of their luxe living quarters, room by room.

Bec shared photos of the rest of the revamped house, including a before and after of the home’s dramatic entryway, including a gorgeous marble staircase. Keeping the spiral design, the Judds opted to remove the original wrought iron balcony, replacing it with a sleek black steel bulastrade.
The herringbone flooring continues all the way into the study area, decked out with green marble and brass fixtures.
“I know it’s cliche, but an island bench is really the heart of the home,” Bec told 9Honey.
“I feel like we’re eating more meals around the island bench than around the table.”
And what used to be the laundry is now a tucked away butler’s pantry, perfectly hidden behind the joinery. “It’s a little hub where all the mess happens,” said Bec.
The family even had their pantry professionally organised, with Bec sharing the “pantry porn” on Insta.
“This is my pink slice of heaven,” Bec said of the front room, which actually has pink walls and ceilings. The colour scheme ties in perfectly with the contemporary furniture and artwork.
Naturally the house also comes with a fully stocked, next-level bar.
And of course, a tennis court.
The active family love making use of the court for tennis and whatever else they feel inclined to do. Bec says she “can’t wait to do it all”.
The goal was to integrate the lounge and dining areas of the house with an open-plan design, creating a real family hub.
“We needed the freedom to lounge around and for everyone to have a seat,” Bec said of the family’s need for a larger living space.



