‘Cramped’: The marked difference between plans and delivery on this Western Sydney development
A brand new western Sydney development has caught the eye of social media sleuths, spotting an alarming difference between plans and delivery.
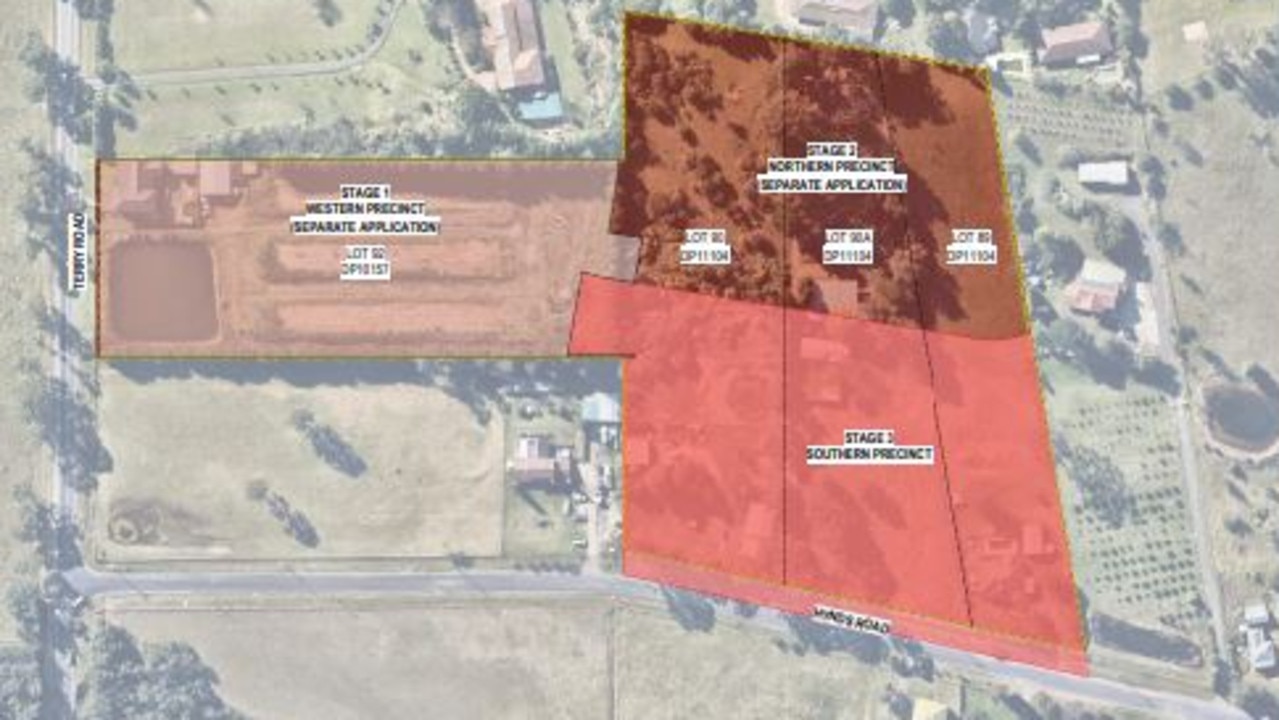
An artist’s impression of a new development in Sydney’s outer suburbs looks like every home buyer’s dream.
Large sandstone blocks line a beautifully manicured garden as two women stroll down a path under the shade of leafy trees.
But a staggering side-by-side comparison of the proposed facade and the end result of the major housing project in Box Hill, in the city’s north-west, tells a very different story.
In reality, the only vegetation in sight is dead grass lining the footpath and the only barrier between neighbouring properties is a thin brick wall short enough to peep over.
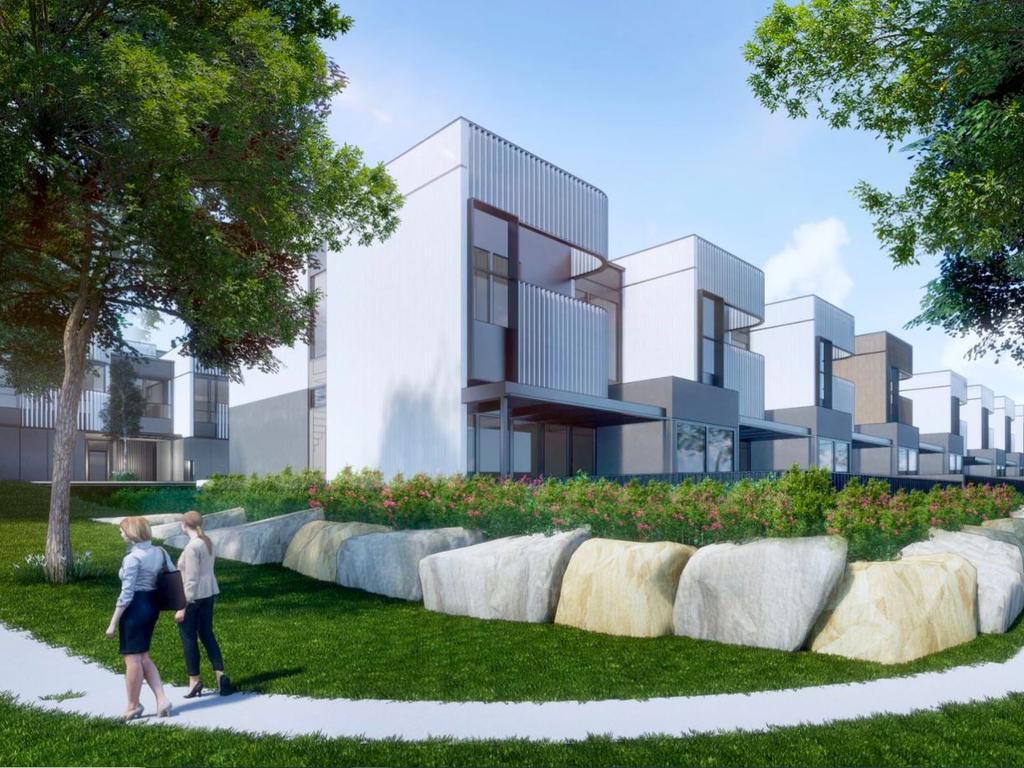
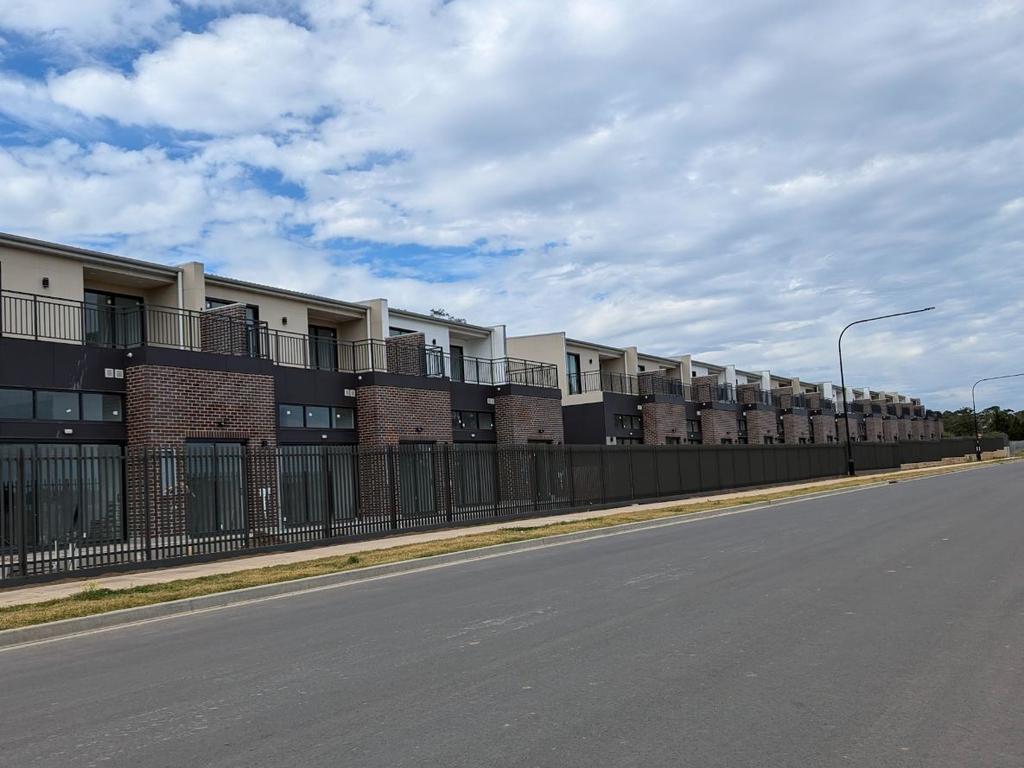
MORE: ‘Rezone’: Aus most stubborn neighbours cause stir
Art imitates life?
The masterpiece is the latest project from Sydney construction behemoth, The Bathla Group. You may be familiar with some of their other work in Marsden Park, The Ponds, Schofields or any number of other Western Sydney suburbs.
The area, which was rezoned for medium density housing subdivision by the local council in 2019, now houses 67 townhouses - mostly four bedrooms - on plots that range in size from 160 to 315 square metres.
The development is part of Bathla’s three-stage masterplan that was lodged and approved by the Hills Shire Council over the last few years.
Planning documents suggested the project would “fit into its build setting without dominating the streetscape and broader landscape”.
“A masterplan that draws the surrounding green environment through the perimeter of the site, to a new green heart,” it read.
However, locals were quick to point out the stark difference between its vision and end product.
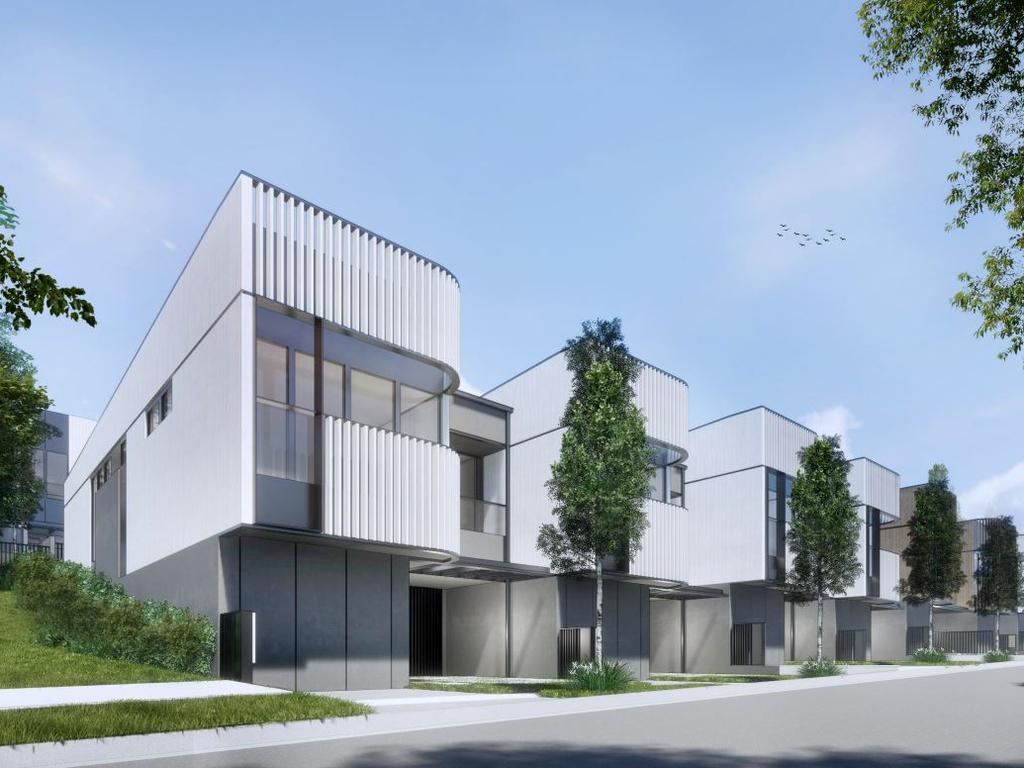
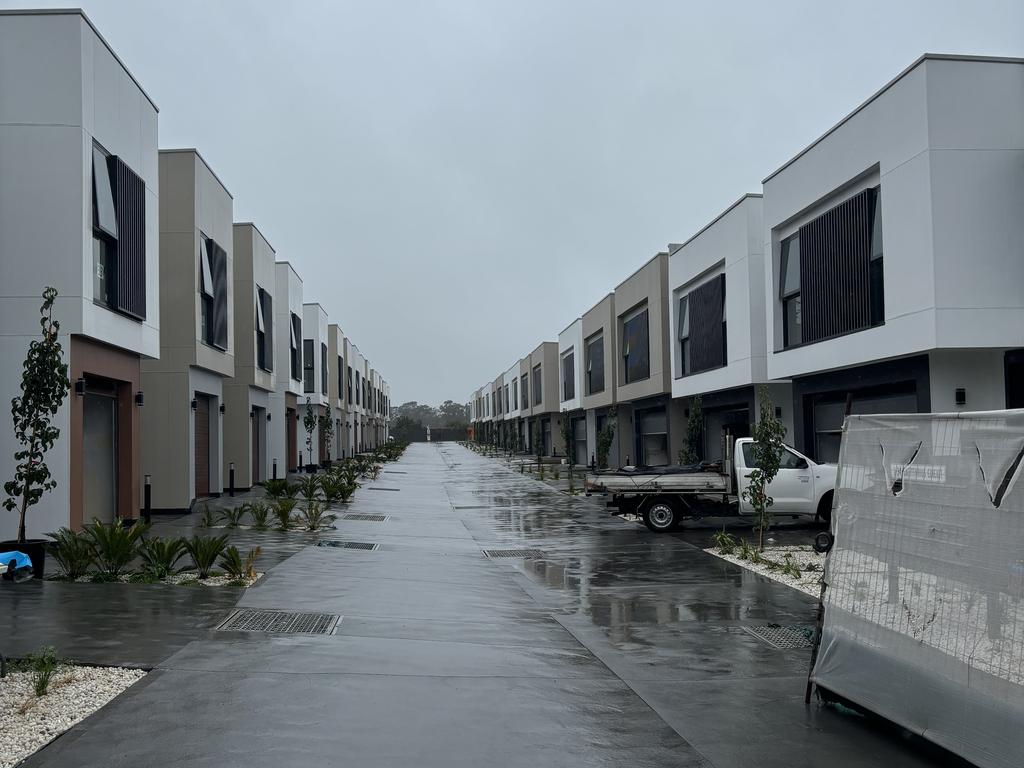
Principal architect and founder of Hill Thalis, Phillip Thallis took to X to express his disappointment in the stark difference between the vision and delivery.
“The gap between the promise of the planning application … & the dismal disappointment of delivery,” he said.
“Australia we have huge problems on the design, construction, environmental performance & cost of our housing. Beyond planning, just not building well or enough.”
The post was accompanied by a flurry of comments, ranging from shock to concern about the lack of accountability for developers who stray from their original plans.
“Ugh. What is happening? What is with all the dark colours that were not in the original picture,” one wrote. “This is really jarring on the environment.”
Another said: “Wow looks so much like a correctional facility.”
But it wasn’t just social media users who abhor this new trend emerging across new developments in Western Sydney.
‘Cramped’ and ‘crowded’
Residents were similarly displeased with their new outlook over a sea of tiny townhouses, with more construction set to come in the coming years.
One local resident, whose property will soon be surrounded by Bathla-built townhouses, claimed there was little communication between neighbours and the council about the plans to develop the land around them.
“I was never contacted by the council about the development they’re planning up the road,” she told news.com.au.
“I feel like there are too many houses in front of us now, it just feels very cramped, very crowded.”
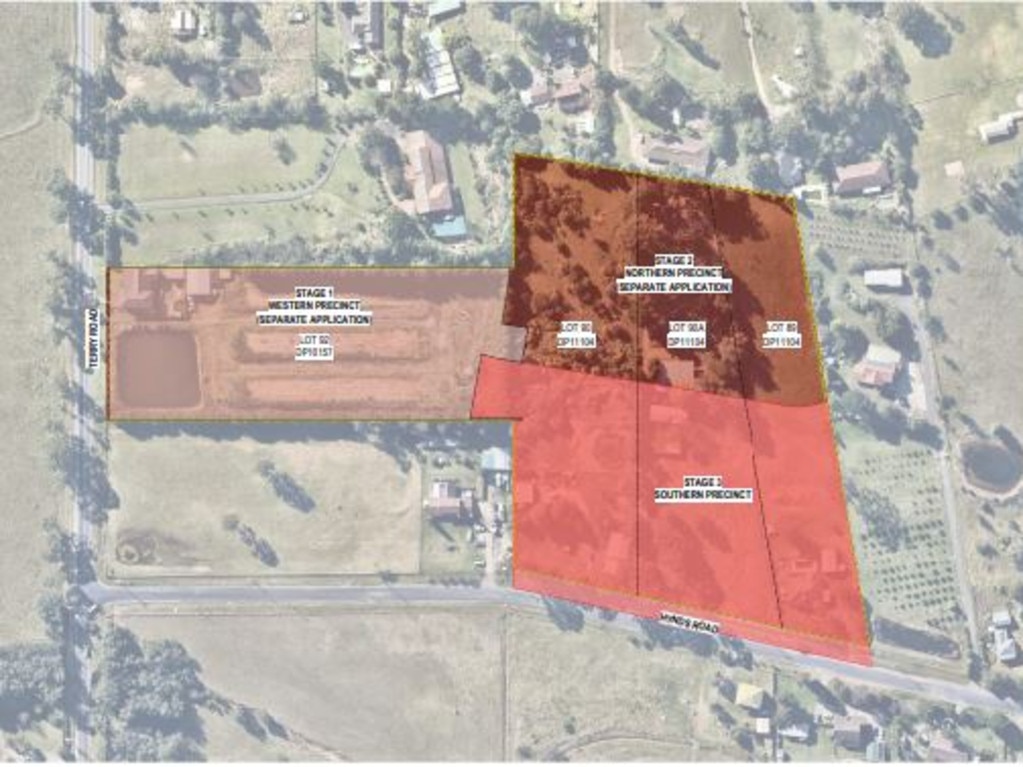
The resident revealed she also had difficulty enrolling her young child into the local school. She claimed her street had been excluded from the catchment area of the newly-built Box Hill school because of the new development.
“If they include our street they have to include all of the other houses in front of us,” she said.
“So now we have to drive a fair way to Rouse Hill to drop our child off instead of the school just up the road.”
The finishing touches are being applied to stage three of the development, with a tradesman on-site saying tenants could be moving in as soon as work is finished in just over two weeks.
For other residents renting in the area the new Bathla builds were less of a concern, maintaining they knew what they were getting into when they moved into the area.
“We started renting here around a year and a half ago and saw it go up, but you know the entire suburb is a construction zone so we’re not really that worried,” one local said.
Quantity over quality
The scramble to meet state-mandated housing targets has seen growth corridors in Sydney’s west jammed full of cookie-cutter builds.
The introduction of a ‘state-significant development’ pathway implemented by the NSW government last year has seen local councils overridden on major housing projects, which experts say sacrifices quality for quantity.
Professor Sebastian Pfautsch, an urban management and planning expert from Western Sydney University, said misleading drawings of new developments were nothing new.
“It’s just become the standard for developers seeking approval, you use commercially available programs to paint a nice neighbourhood with people walking their dogs and beautiful green spaces,” he told news.com.au.
“But you never see the bleak outlook of the residential street where there’s a gap of 60cm between rooflines and no shade cover from trees.
“There’s nobody walking their dogs or using the playgrounds when it’s 45 degrees outside.”
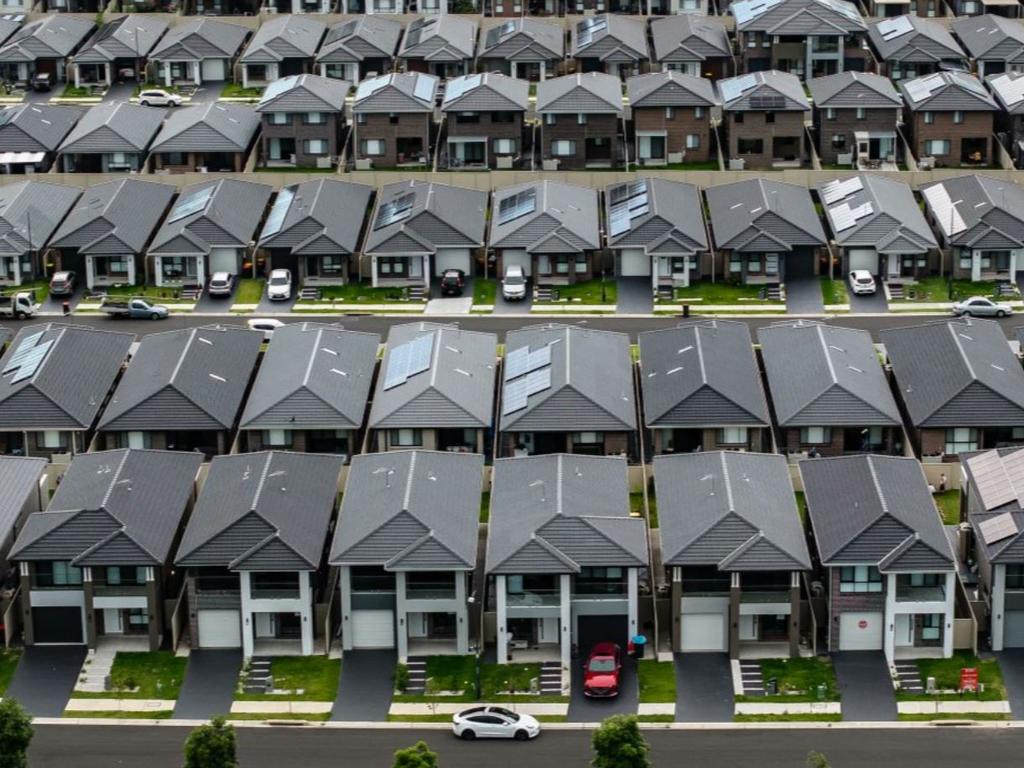
Professor Pfautsch emphasised the need for stricter regulations, especially through the new growth corridor in Sydney’s west.
“In these areas where projects are considered to be ‘state-significant developments’, councils are being overridden by state regulations which are essentially the lowest agreed denominator when it comes to standards,” he said.
“Obviously there is a lot of political pressure on state governments to meet housing approval targets, and they are trying to look at quality but they’re not delivering on it yet.”
With modelling showing temperatures set to soar in western Sydney suburbs over the next 10 to 20 years, Professor Pfautsch argues these projects are not the type of supply Sydney needs.
“These properties have huge windows, sleek black roofs and open plan living which is lovely until you have to cool an entire house down when it’s 40 degrees outside,” he said.
And with rising electricity prices, ordinary Aussies are going to be slugged with huge bills to cool down houses that are unsuitable for high temperatures.
Even then, these houses are largely out of reach for most punters with RP data showing the majority of these houses are selling for $1.1 to $1.2 million a piece.
“It will meet the government’s targets but it’s not affordable housing,” Professor Pfautsch said.
Bathla was contacted for comment but had not responded at the time of publication.





