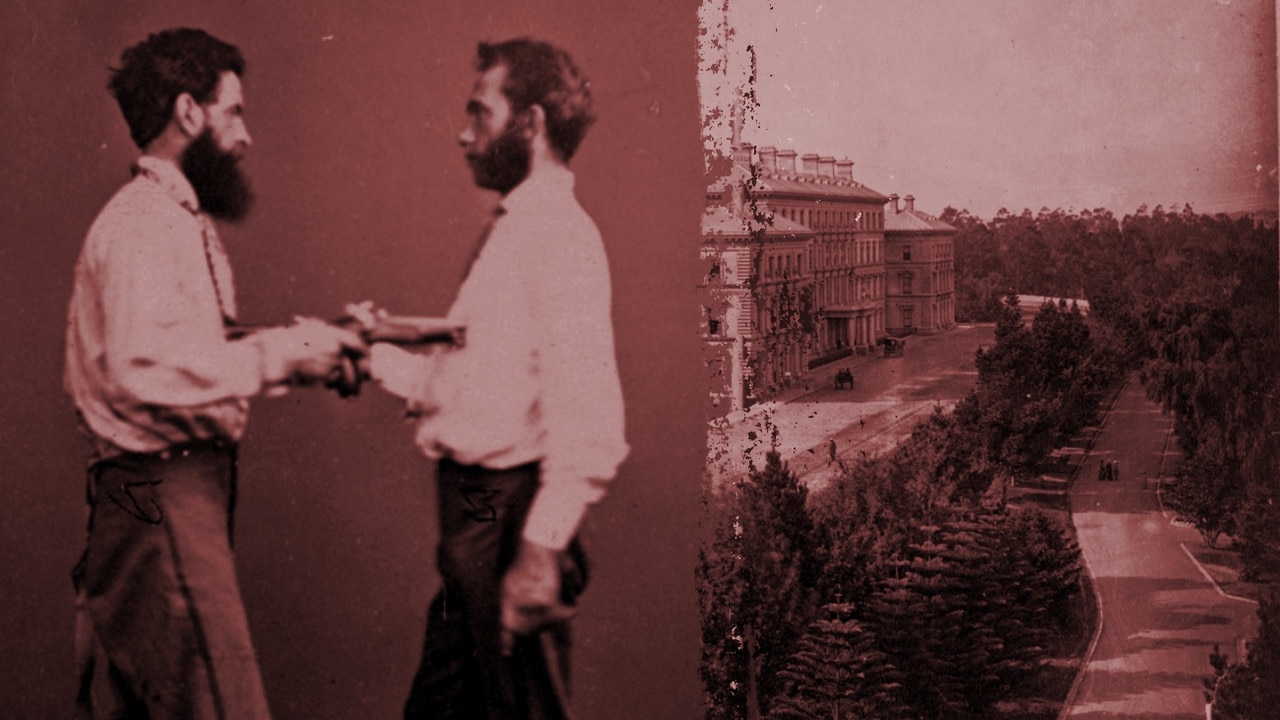The Pole House in Fairhaven, along the Great Ocean Road, one of Australia’s most iconic homes
THE landmark house with incredible views along the Great Ocean Road has been transformed — but how did it get there and what did it look like?
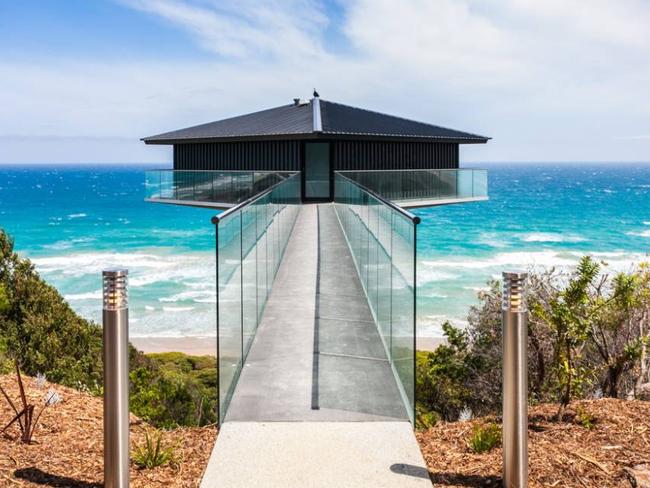
Melbourne
Don't miss out on the headlines from Melbourne . Followed categories will be added to My News.
THE landmark house with incredible views along the Great Ocean Road has been transformed — but how did it get there and what did it look like?
Perched 40 metres above Fairhaven Beach, the Pole House, as it’s affectionately known, is far from your average holiday home with its breathtaking 23-metre walkway entrance.
One of the nation’s most photographed homes, it has also captivated four generations of road-tripping holiday-makers playing the ‘who can spot the house on a stick first?’ game.
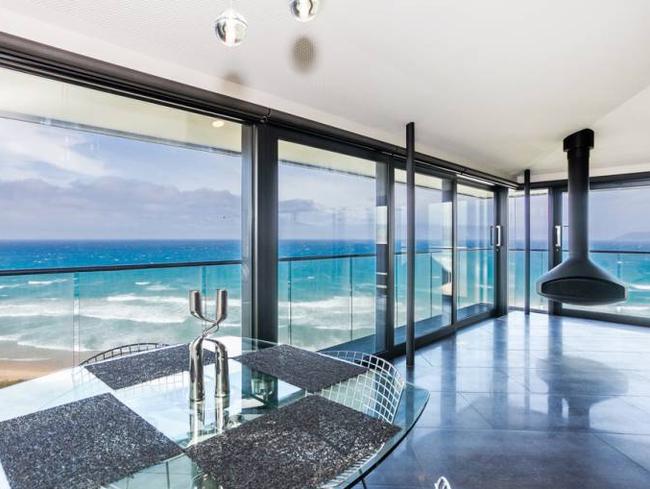
The iconic building on a strong steel stilt was built in the 70s, before computers and ring roads, and modern self-window cleaning technology.
Daring engineer and artcitect Frank Dixon, born in 1923, dreamt up the ambitious project, while on holiday with his young family in Fairhaven.
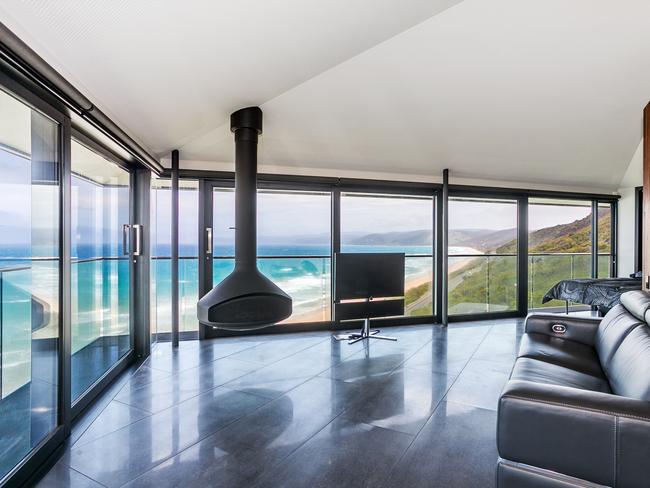
But his love affair with the famous coastline started long before, while on a camping trip as a young lad in 1936.
“I have to own a house down here one day,” he remembered thinking at the time, recalling the story to historian Rohan Storey.
With a few homes already under his belt, including a family home in Balwyn — also on stilts — and his Fairhaven holiday home, a surfing accident in the summer of 1963 became the catalyst for Mr Dixon’s next project.
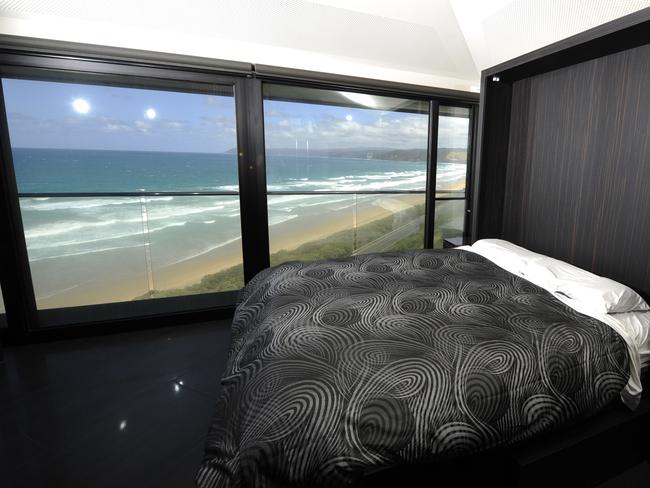
He broke his achilles tendon, which laid him up for six weeks.
During this time he spent time peering out the window and designing homes on empty neighbouring blocks, of which there were many at the time.
The last block he drew with its steep slope was the most challenging, and the idea of a house on a concrete pole with a bridge to get to it “just popped into my head”, he told Mr Storey.
At first he toyed with a the idea of a circular pole with spiral stairs inside to access the beach but at 15m high he thought it might be too much for the average person to climb.
He soon had his final design, started making offers and in 1965 was successful in purchasing the land.
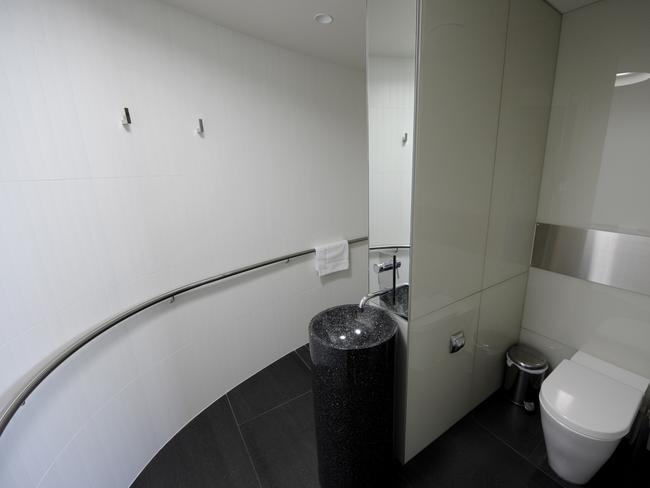
For Mr Dixon, it wasn’t cheap, but “I had to have it”, he told Mr Storey.
“Everyone thought I was mad. I didn’t have the money, and didn’t know when I would build it.”
Four more years passed before Mr Dixon was able to take the next step, selling his first Fairhaven beach house, and putting the money aside for the new build of his dream home perched on a pole as high as a ten-storey building.
Mr Dixon built the letterbox-style wooden home on a 10 x 10 steel platform, but the house itself was just 8 x 8 metres, boasting a decent metre and a half balcony around it, and a carport/bunkroom.
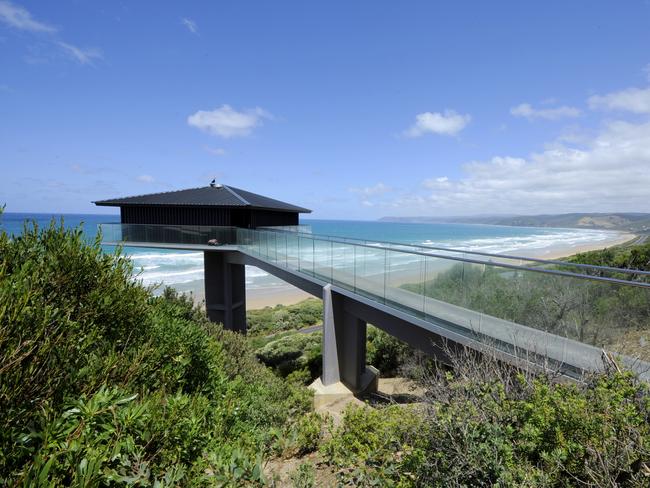
Though it looked like a complex technical achievement to the average person, to Mr Dixon, it was easy, saying: “I’d done more difficult things than that”.
It was designed such that the platform would hold itself up, even without the bridge, and the land at the base of the pole was flattened out to make construction easier.
Though the pole seems quite large, Mr Dixon economised by designing it to support only a lightweight house on top — a brick or concrete design or a larger house would have required a much larger structure, and increased ‘the wobble’ factor.
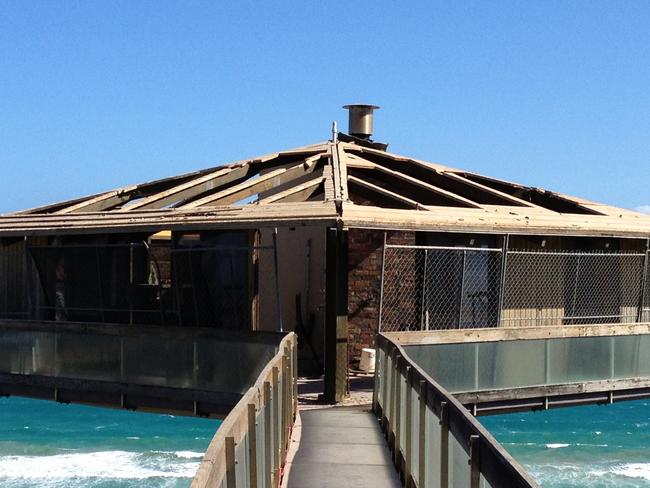
One of the most important design factors was the need to withstand the sometimes gale-force winds that whip up from the west on this part of the coast.
In Mr Dixon’s words: “It moves like a giant tree. It’s designed to sway up to six inches, and to withstand winds as strong as Cyclone Tracey”.
The exterior was clad in treated pine, a timber that had only been around 10 to 12 years, but was known to wear well with wet weather, as long as it is left unpainted.
The interior walls and ceilings were clad with mountain ash lining boards, sanded and oiled — though it seems terribly 1970s now, it was a finish often found in the 19th century that was revived in the 1970s, he told Mr Storey.
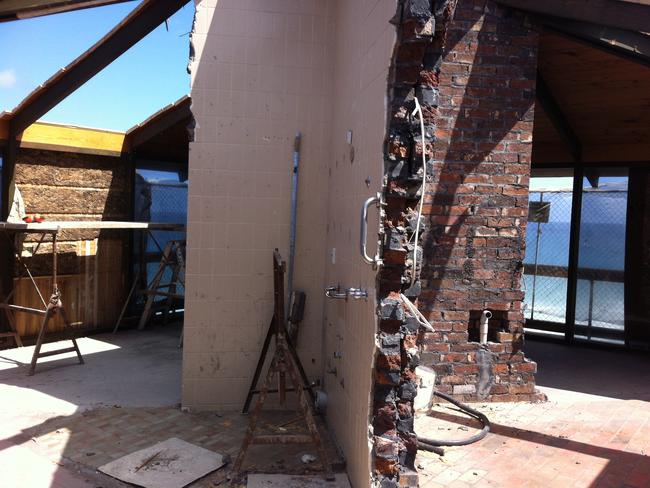
The unique house — with sea vistas from Aireys Inlet to Lorne — became a much-loved holiday home for his wife Aileen and their six kids.
They hauled down a caravan and used a big shed for overflow, as the house only fitted two people comfortably despite sitting above a 1800 sqm size parcel of beachside scrub.
Furnished in tones of brown, with exposed beams and brick, the home lit up like a lighthouse with classic 70s vibe lighting.
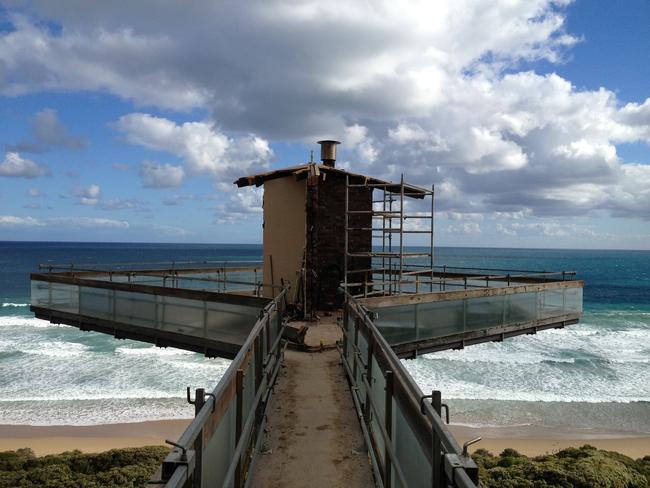
Fast forward many glorious summers over several decades and the Dixon family’s time would come to an end. The house was put on the market.
Melbourne couple Kathi and Raymond Adams, clinched the deal for $1.7 million in 2005.
“We bought the house from the original guy who built the pole and the house,” adding he had sadly passed away since.
“Frank built it with his own hands, with help of course.”
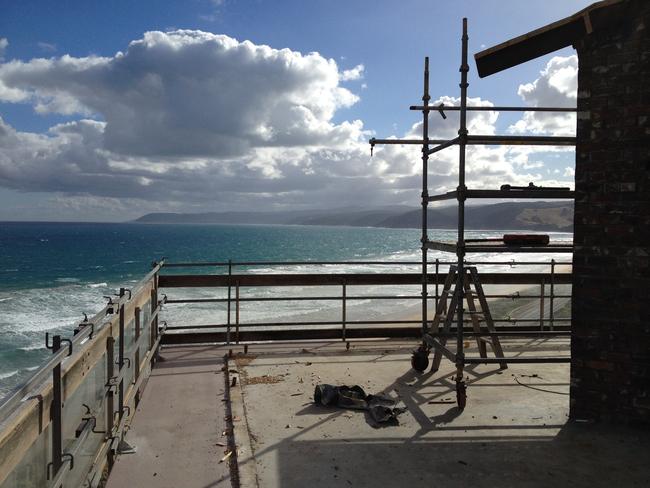
The Adams’ — aged in their 50s — spent years enjoying the “cubby house like feel” of the original, zipping back and forth from their Melbourne base on weekends.
“We bought it as it was only the two of us and used it as a holiday house,” Mrs Adams said.
“One of the reasons we bought here was the amazing views and Fairhaven Beach is 6km long, You can see the whole stretch of beach from up there.”
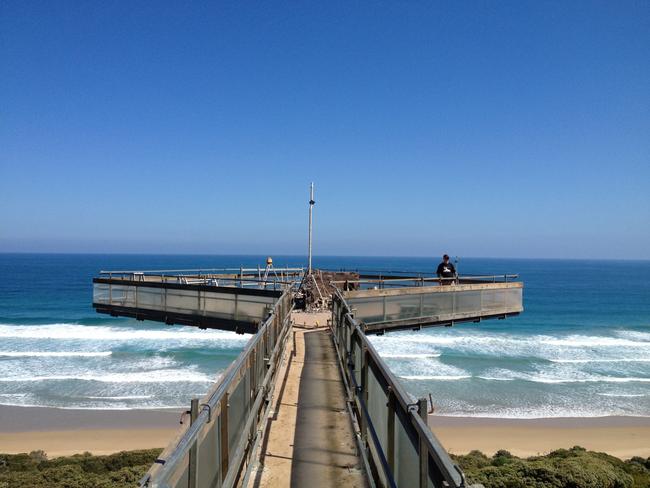
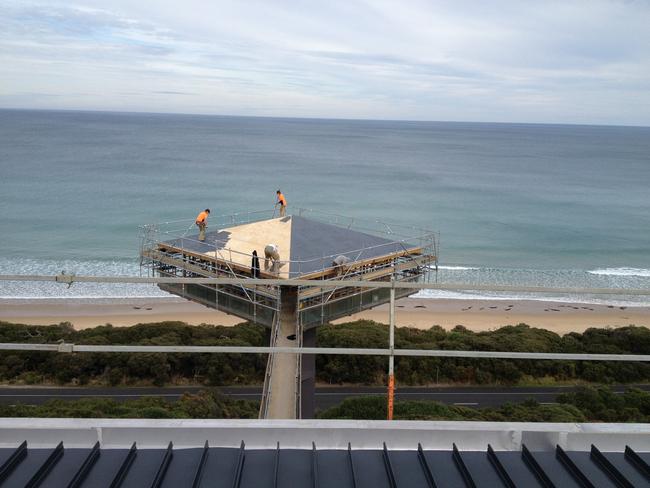
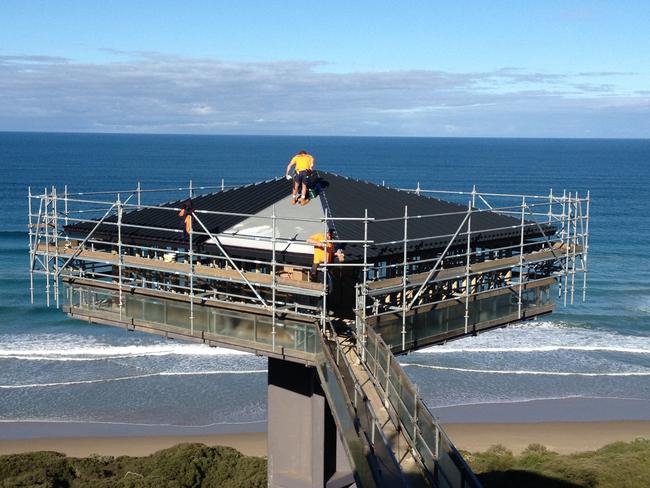
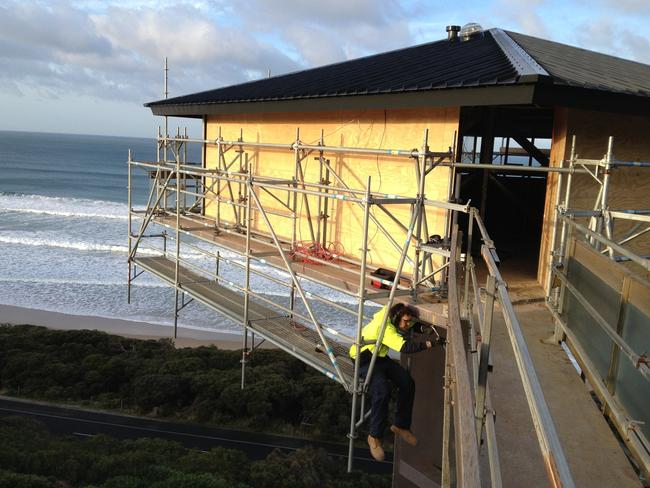
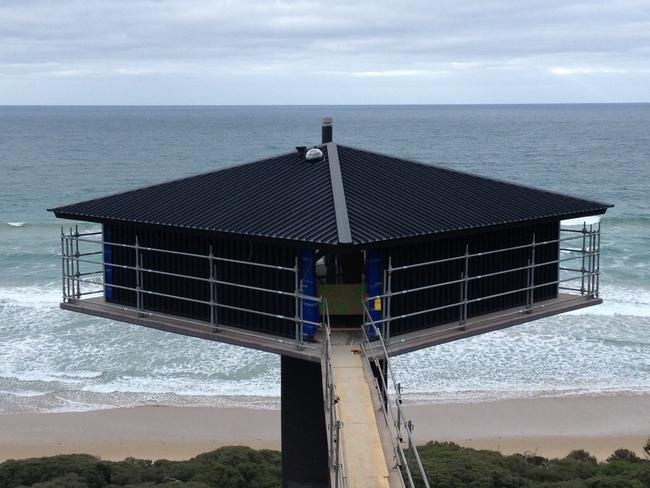
Eventually, they decided to renovate and needed a space for guests so decided to build another (bigger) home behind the star attraction.
“It was starting to fall apart so we thought let’s just bring it into the 21st century,” Mrs Adams said.
“We felt the block was prime for redevelopment. When we started building the (three-bedroom) home (at the back) we thought we may as well do The Pole House too.”
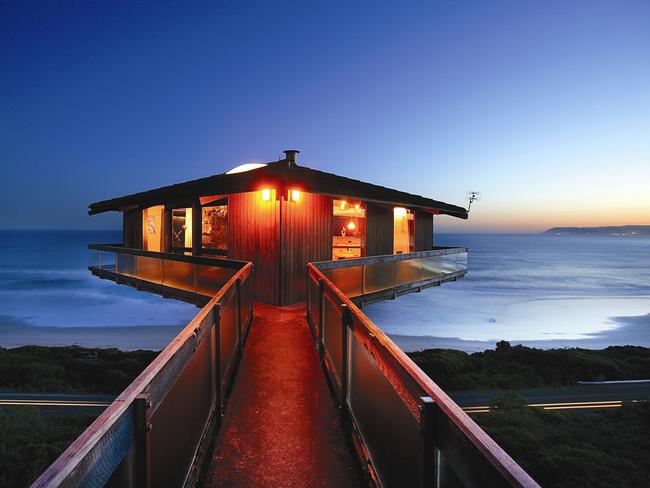
They spent five years on the design with Melbourne architect Frank Fiorientini of F2 Architecture, and set out to capitalise on the view, and create a much-needed cross-breeze.
“We really wanted to take our time. Then the GFC hit so we just thought lets see how it pans out,” Mrs Adams said.
Once they finally started building in December 2012, they finished within a year.
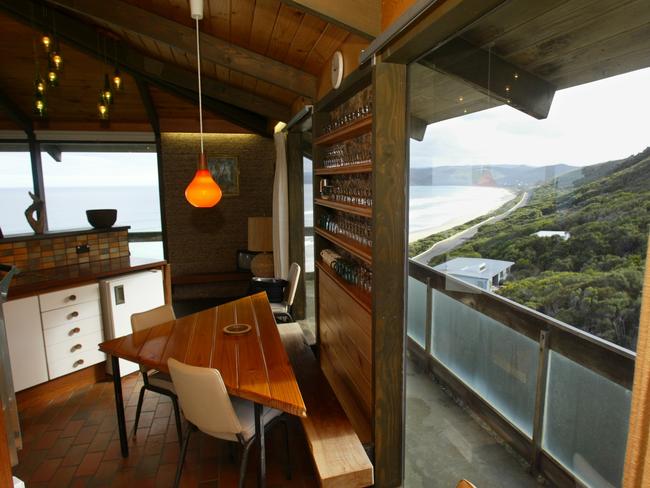
Although privately owned, the amazing landmark can be rented out for weekend getaways.
“We didn’t touch the pole, we just demolished the home,” Mrs Adams said.
“The plumbing goes down the pole and is pumped back up the hill and into town sewage, I think. All other services are in the walkway to the house.
“We basically rebuilt it using modern materials. We steel clad it using ColorGuard steel.
“The big difference between the old and the new is the old house had a cubby house feel. This one is much sleeker.”
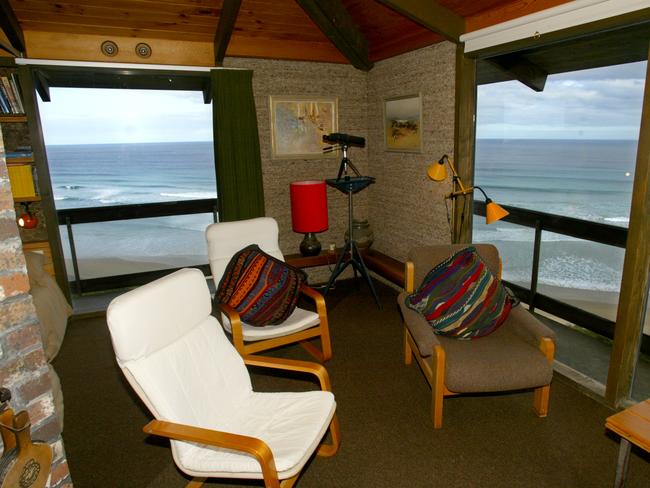
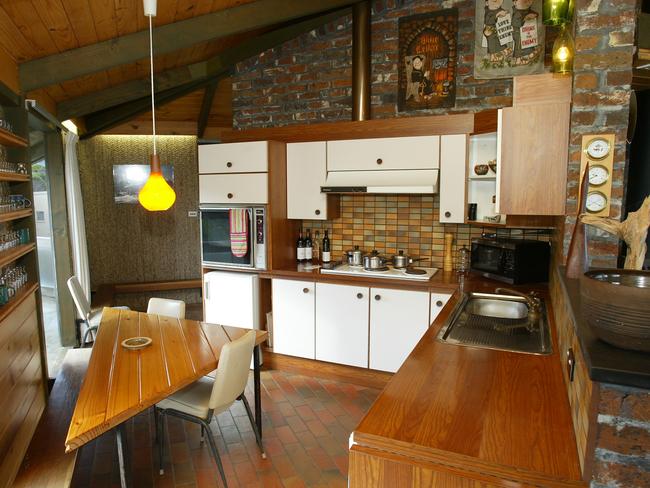
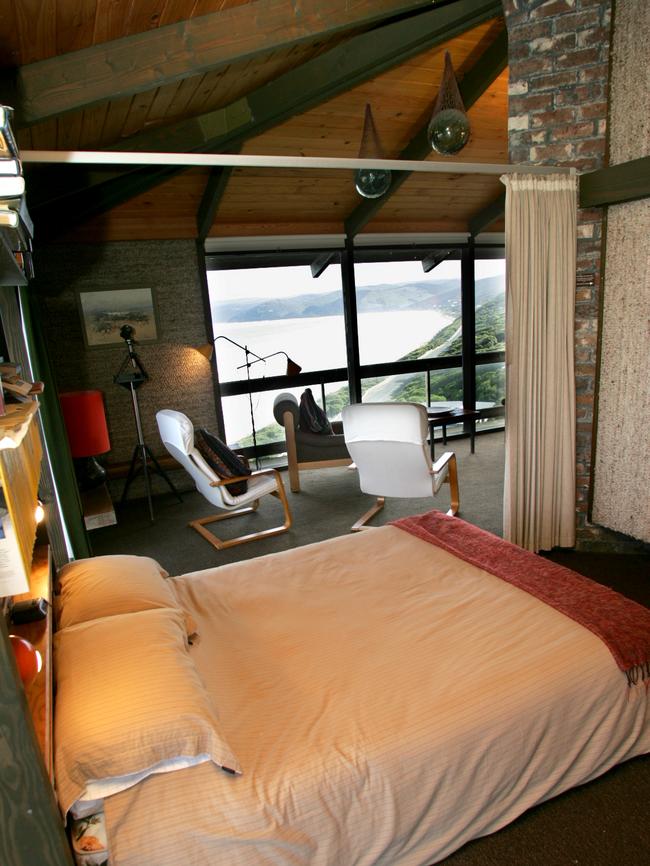
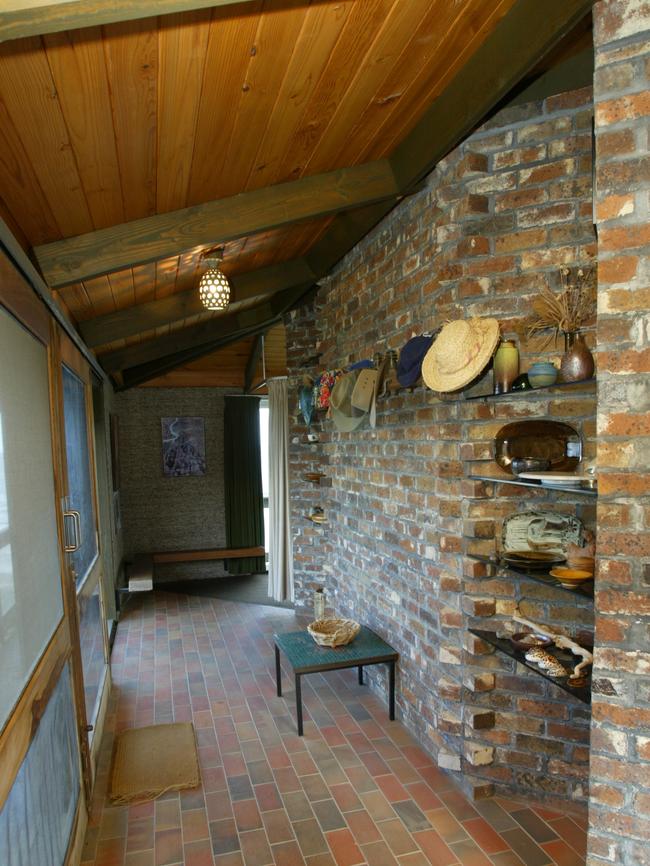
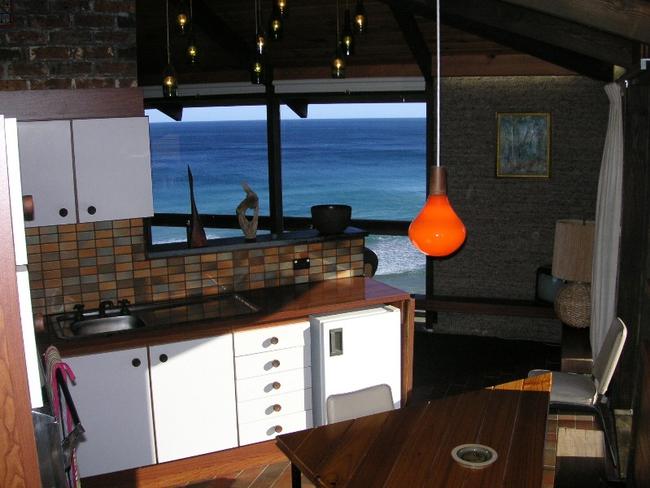
Despite what one might think, the renovation was apparently “quite easy”.
“The original was cleverly designed but it wasn’t as spacious as we’ve managed to make it. It feels a lot more open. It’s an incredible space but an incredibly small piece of space.”
“It’s surrounded by a metre and a half walkway so that’s how we clean windows.
“We could have got two metres extra but we decided against it. There’s something special about walking around it. It’s nice to be able to stand there.
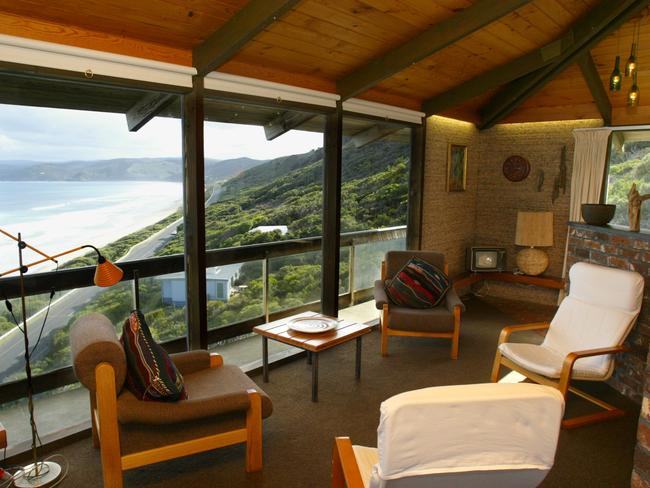
And for the record, they clean those windows “about once a week” the good old-fashioned way.
“The self-cleaning windows don’t work down there because of the sea spray,” Mrs Adams added.
Demolition wasn’t quite the wrecking ball scene we all imagine, but it wasn’t without its controversy.
According to Mrs Adams, “the previous owners weren’t happy about selling it”.
“It attracted a fair bit of media attention, because someone called the Rumour File on 3AW.
“On day one of demolition we had media waiting there for us.”
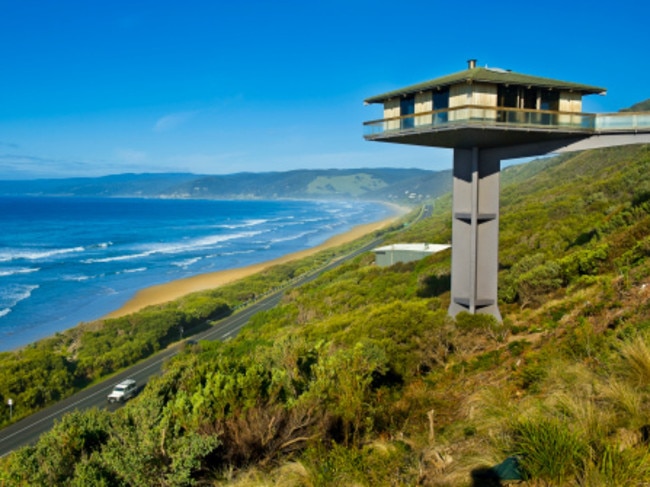
Mrs Adams said the demolition took a week, and involved basically unbuilding the house.
“They took everything from the inside — they pulled out cupboards, the kitchen, the bathroom — and then they took out the roof. They dismantled the tiles on the roof from the inside. They they pulled out the inside of the walls, then outside of the walls, then the frame,” she said.
“It was sort of stripped away. We left the platform.”
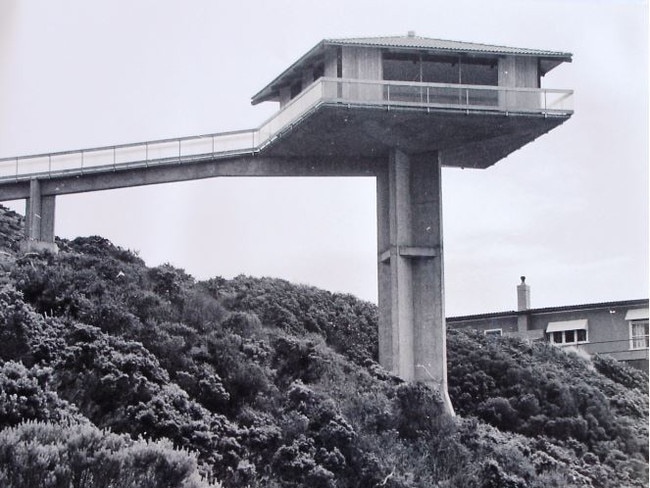
The platform and pole was so strong it survived one of the nation’s worst bushfires in February, 1983.
“The original house, although wood, made it through Ash Wednesday unscathed, one of two in the area that didn’t burn,” Mrs Adams added.
“The house fascinates people.”
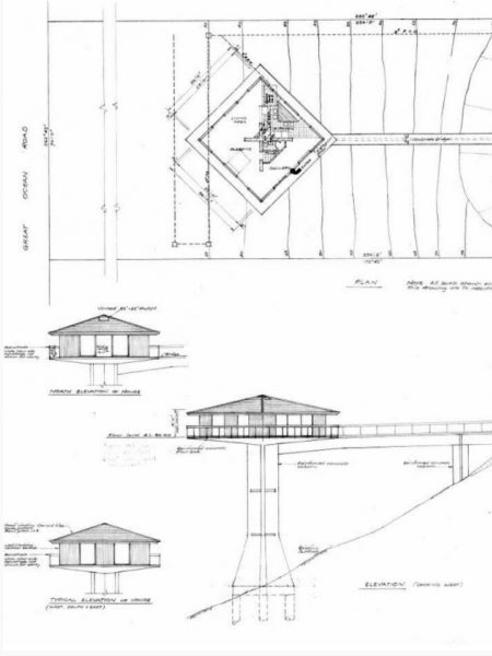
When it came to the council planning permissions, the couple was lucky.
“We didn’t change the footprint of the house,” said Mrs Adams.
“We had no problems getting it through planning. If we were to pull down a square house and put in a round house it may have been different.
Mr Dixon recalled the time he applied for the original permit.
“The man behind the desk (the assistant building surveyor at Barrabool Shire) gulped a few times, and said: ‘I think I need to get the boss’. So then the shire engineer turned up, looked at it for about 10 minutes, and said ‘Yup, why not?’.”
Mr Dixon then asked about getting a staged permit, so that he could build a carport/bunkroom first, to which the shire engineer said “I don’t know how to do one, so just go ahead”.
So, how on earth did the house get up in the clouds in the first place?
Mr Dixon and his workers built an eight metre deep structural pile and poured the concrete in three batches over as many days, before the house’s wooden frame was lifted.
The concrete pole section is designed as if it was on a flat site, and in fact the land at the base of the pole was flattened out to make construction easier, he told Mr Storey.
The pole was built in just a few weeks in January and February 1976.
The cross-shaped base of the pole structure sits on nine reinforced concrete piles driven into the clay soil, but the structure was built in five sections, each with its own concrete pour.
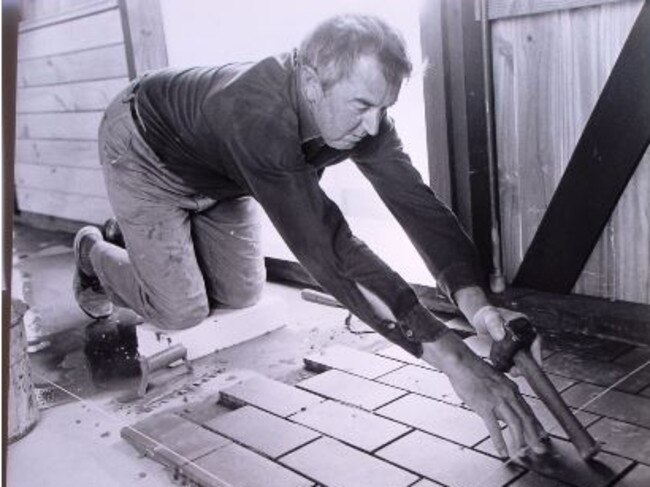
Each pour required one week to set, so with some site preparation, the whole job took the scheduled six weeks exactly.
The house itself was mainly built by Mr Dixon and his sons on weekends and holidays and took three years, working when they had the funds.
The family were able to celebrate Christmas there in 1978.
But one New Year’s Eve was particularly memorable for the couple, they managed to squeeze 60 people in for a party.
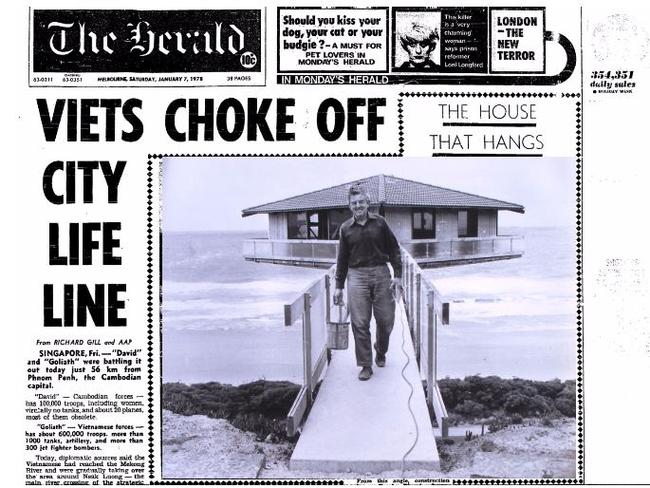
These days the home is a holiday rental through Great Ocen Road Holidays, complete with a fireplace to quell the winter chills.
If you want to get a slice of the serenity, inquire here for a short stay in the skies starting at $1100 for two nights over a weekend, off-peak.
Although it was OK in the good old days, the property is not suitable for children due to safety.
This story is part of series of suburban icons in Victoria. Read more here:
The Cuckoo Restaurant is one of Australia’s most famous restaurants
Iconic Skipping Girl Audrey’s historic secrets
How Melbourne’s city lanes and streets got their names
Twitter: @KirstanRoss

