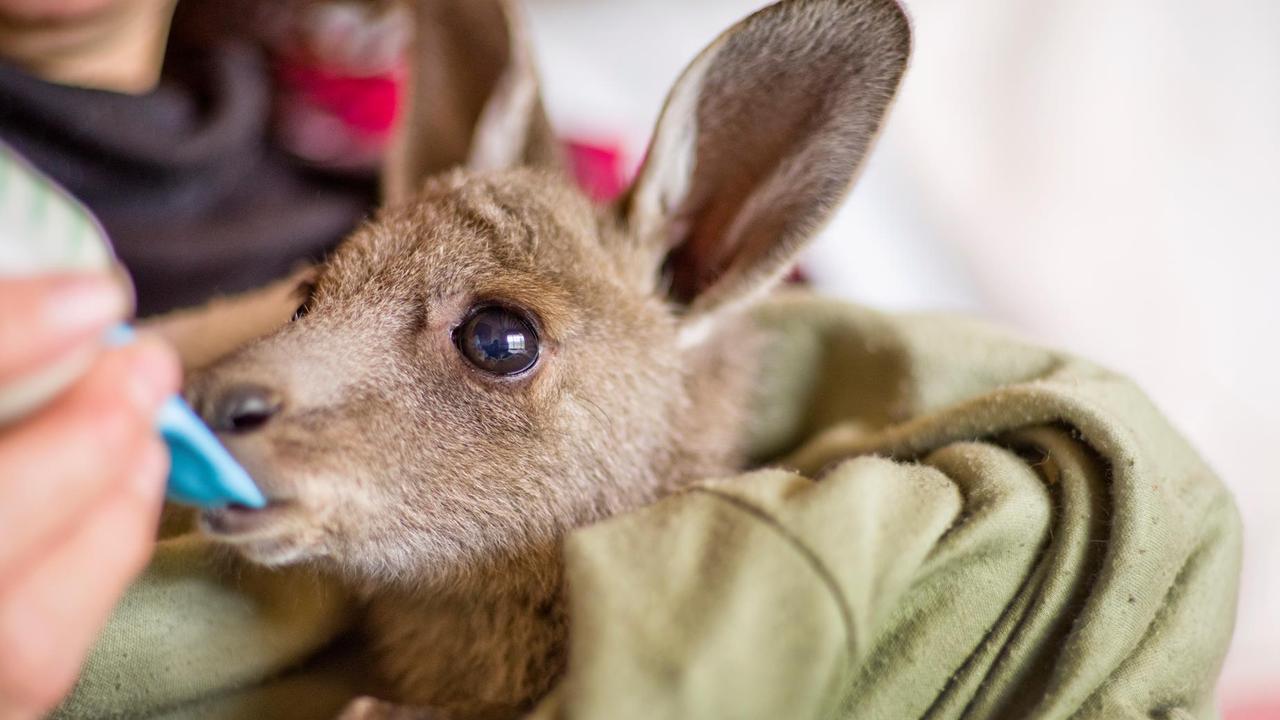Take a look inside Melbourne’s weird and wonderful homes
FROM triangle-shaped homes to Victorian mansions and even a sewerage farm. Some of Melbourne’s most famous, weird and wonderful buildings will throw open their doors to the public this weekend.
VIC News
Don't miss out on the headlines from VIC News. Followed categories will be added to My News.
STICKY beaks will be welcome to take a peak at some of Melbourne’s weird and wonderful buildings this weekend.
More than 200 buildings across the city will unlock their doors to visitors for Open House Melbourne.
The event has been running in the city for the last ten years and also hosts talks, performances and screenings.
Open House Melbourne runs from July 28 to 29.
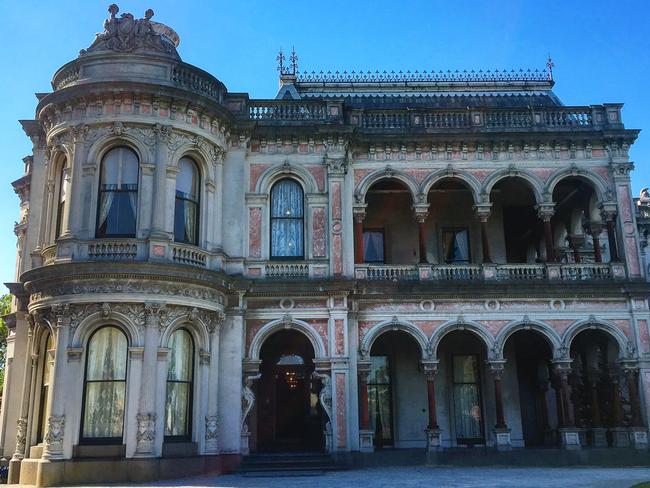
ANZAC HOUSE
The headquarters of the Victorian branch of the Returned and Services League of Australia will open it’s doors. The building has been a feature of Collins St in the city since the 1930s and was designed in a renaissance revival style and some integrated details of modernism inside the building, designed by Oakley and Parkes. Visitors will also be able to enjoy the collection of military art and memorabilia inside.
LABASSA
The Victorian-era mansion in Caulfield North is known for it’s opulent architectural features. The building was originally called Sylliot Hill and was renamed Ontario in the 1880s to reflect the Canadian heritage of its new owner, Alexander William Robertson.
The prominent businessman and co-owner of Cobb and Co. had the mansion redeveloped in the French Second Empire Style and remodelled the house to include 35 rooms.
There are gilt embossed wallpapers, ornate stained glass and a rare trompe l’oeil ceiling.
It was renamed to Labassa in 1904 and was converted into flats in 1920. It is one of the few surviving 19th century mansions in the city.
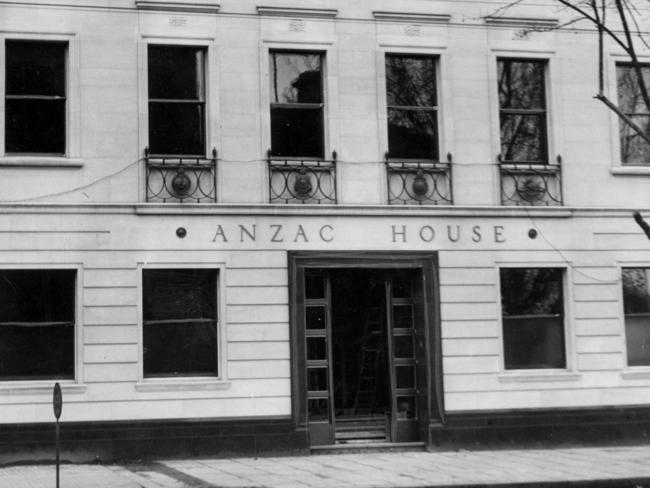
TRIANGLE HOUSE
This architecturally designed home in Toorak was built for an active family of five. The so-called “Triangle House” was completed last year.
The home is designed by Molecule and had to fit the brief of a “beach house” and fit the shape of the block.
It was also built to include plenty of natural light, robust materials and maintains a strong connection to the landscape.
The timber clad building is meant to resemble a boat sitting on a rocky breakwater, according to the architectural firm’s website.
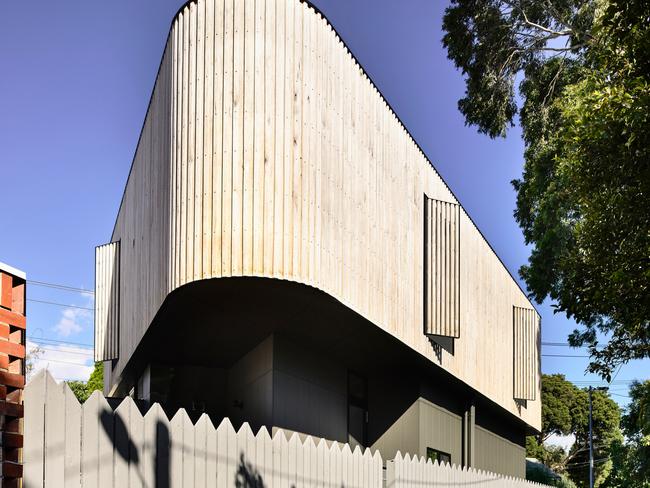
EASTERN TREATMENT PLANT
Opened in 1975 to deal with Melbourne’s growing population the plant at Bangholme treats more than 40 per cent of the city’s sewage.
Run by Melbourne Water the treatment facility is considered one of the most sophisticated large-scale plants in the world.
It might sound a bit on the nose but it’s a rare opportunity to tour the sewage plant that sits on 1100 hectares and treats 380 million litres of waste a day.
Booking is required.
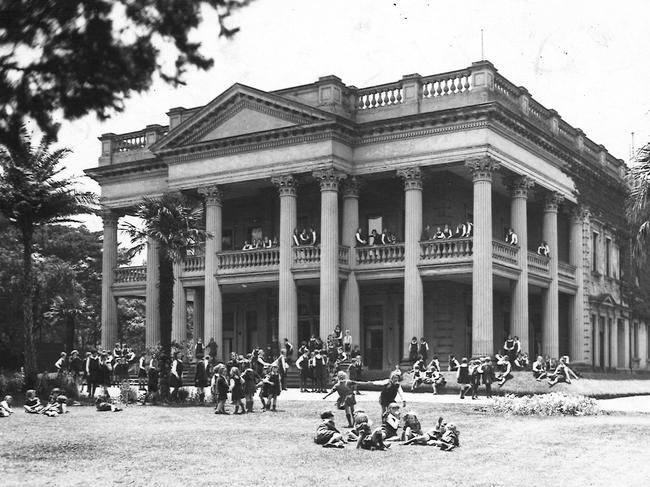
LOWTHER HALL
Built for wealthy brewer Collier McCracken in 1890 at Essendon the mansion was originally called Earlsbrae Hall. The building is built in a Corinthian classic revival style and one of the few documented works by architects Lawson and Grey.
The mansion is well known for the high quality of materials and finishes as well as the elaborate and well-crafted interiors. Earlsbrae Hall was, for many years, the residence of celebrated eccentric and Coles’ Book Arcade founder, EW Cole.
The two-storey mansion is now part of the Lowther Hall girls school which was established in 1920. The school was named for he former Archbishop of Melbourne, Henry Lowther Clarke.
THE MAD HOUSE
Visitors can step back in time at the MAD House in Beaumaris. Built in 1961 the mid-century modernist house has retained most of the original features popular in the era.
The current owners bought the house in 2011 and kept the original footprint of the house, used furniture and other interiors appropriate to the time.
Outside the building a mix of split-faced concrete blocks and timber cladding with a low pitched roof.
Booking is required.
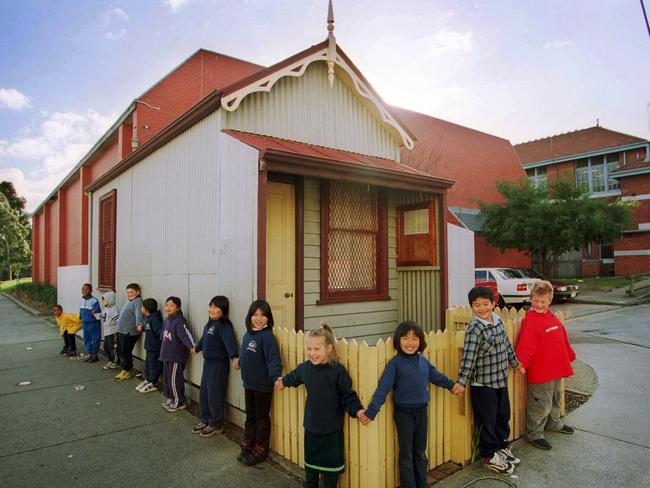
COLLINGWOOD COLLEGE DOLLS HOUSE
The Dolls House is a tiny, two-roomed house in Collingwood and may be the smallest house in Australia. Built in the late 1800s the tiny house was like home to a poor family who worked in one of the nearby factories. It had no bathrooms or running water and was typical to the area. Most similar houses have been demolished but the Dolls House is now cared for by Collingwood College.
Visit the Open House Melbourne website to see all the buildings and homes open to view.


