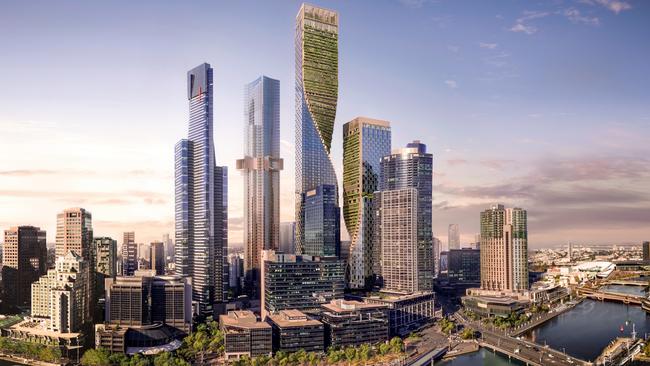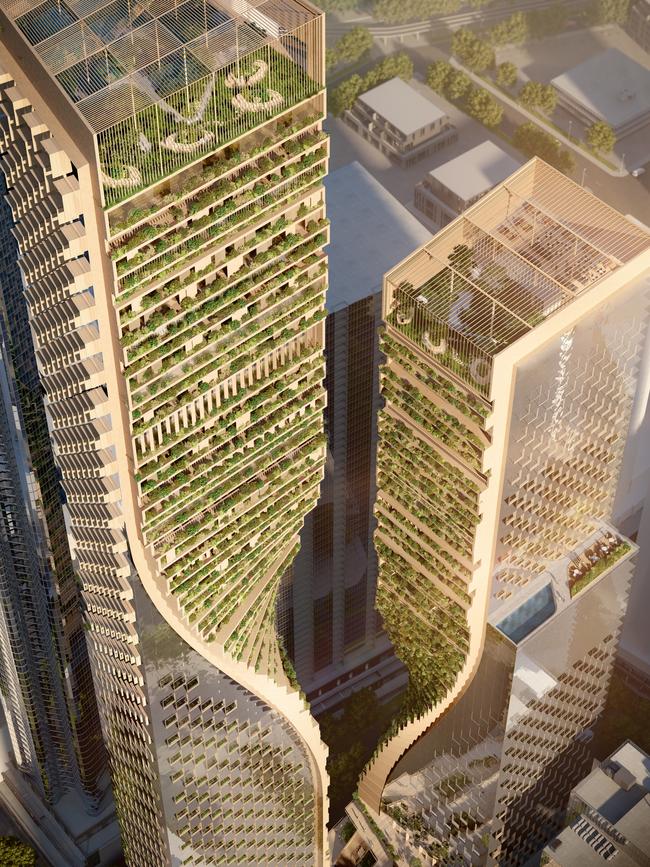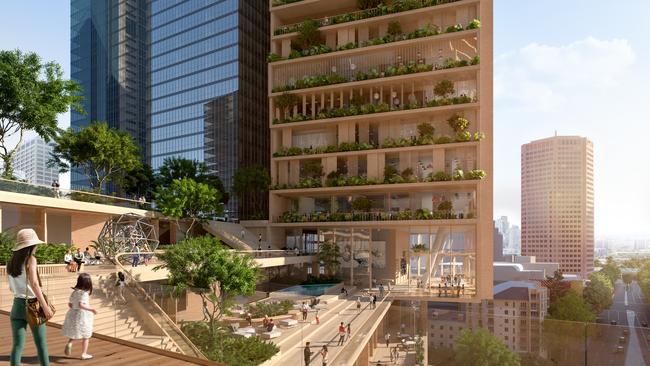Southbank $2bn tower project a step closer
A public sky garden, fresh food market and an entertainment centre are part of a $2 billion plan to transform Southbank. But could it become the city’s tallest tower?

VIC News
Don't miss out on the headlines from VIC News. Followed categories will be added to My News.
A $2 billion plan to transform Southbank with a five-star “urban resort” inside two twisting towers has been finalised.
The project by developer Beulah International also features a rooftop “sky garden” and dining area, apartments, offices, health precinct, and a conference and entertainment centre.
When first launched last year, Southbank by Beulah was said to be ultimately Australia’s tallest tower, but the state government said the design was “purely speculative”.
Beulah has now formally lodged a planning application, saying it had worked closely with the Department of Environment, Land, Water and Planning, and the City of Melbourne.

Located at the BMW showroom site on the corner of City Rd and Southbank Blvd, the redevelopment’s design, called Green Spine, was chosen after a global architectural competition.
The twisting terraced towers concept has been refined, but the concept of a vertical village remains, with Beulah claiming it fits with the city council’s Future Melbourne 2026 plan.
A fresh food market is proposed at the base of the building.
“Through a series of stairs and stepped terraces, the unfolding pathway leads to the first of seven podiums; an exciting experiential retail space where collaborations and experiences will offer a changing and seasonal expression of the intersection between art, technology, culture, fashion and design,” according to Beulah.
An elevated civic square will feature a garden that will be the start of green terraces going to the top of the building.
“Further above, a new generation five-star urban resort with generous gardens will give guests the luxury of experience and connectedness to nature within a city environment,” said a Beulah statement.
“The tower then culminates with world-class rooftop culinary experiences, with sweeping views of the Melbourne skyline.”
A publicly accessible Future Sky Garden above the apartment tower will have innovative landscaping and spaces for “creative activations and day-to-night experiences around botany, arts, hospitality and sustainability”.

Beulah International managing director Jiaheng Chan said that a conference and entertainment venue would host cultural events.
“We see this project as an extension of the famous arts precinct and we are already in discussions with prospective prominent local and international art collaborators to create an experience to complement the current arts offering,” he said.
“Our project is a vote of confidence in Melbourne’s economy, and it will transform Southbank.”
“It’s our vision to improve the urban environment on City Rd and create an internationally significant landmark that will be a vibrant mini-metropolis for people to live, work, shop, learn, play and stay.”
MORE: THE FIVE DESIGNS THAT DIDN’T MAKE IT
RECORD PRICE FOR LANDMARK BMW SITE
The plans include four distinct residential sites, a children’s play centre and 30,000sqm of retail including a BMW experience centre.
Dutch firm UNStudio and local outfit Cox Architecture are the designers.
