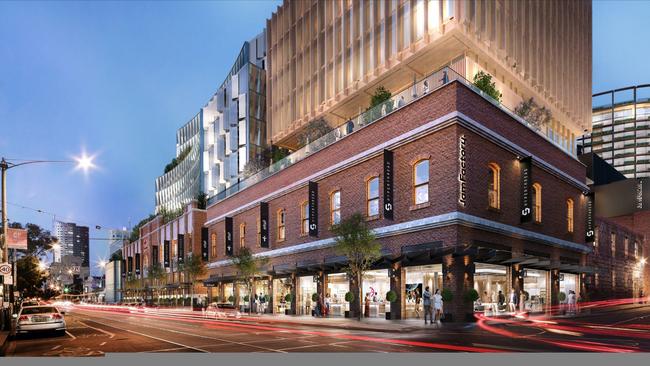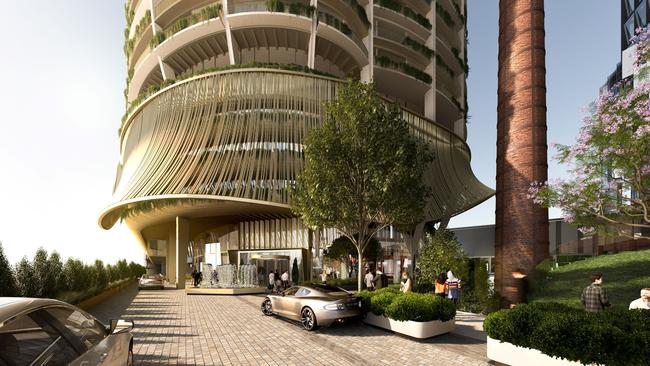South Yarra’s Jam Factory to be transformed into luxury living
The historic Jam Factory site in Chapel St will be transformed into a luxury living and entertainment space.

Victoria
Don't miss out on the headlines from Victoria. Followed categories will be added to My News.
South Yarra’s iconic Jam Factory will be transformed into a luxury living, working and entertainment precinct under a $1.5bn proposal by developers.
Four apartment towers, a five-star hotel, offices and a civic space with an amphitheatre will feature in the redevelopment of the historic Chapel St site.
About 1000 construction jobs and 3200 ongoing jobs are tipped to be created, with the precinct expected to add $490m annual value to the Victorian economy.

News of the project was revealed by the Herald Sun in March, however new renders and more details about the plan have been released exclusively to the paper.
The split-level plaza will be bathed in sunlight, with a big open staircase creating an amphitheatre for events as the precinct’s centrepiece.
Laneways and spaces will link Chapel St with the three-level shopping and entertainment section.
Sitting above a revitalised heritage facade will be an “ethereal” curvilinear office building together with the towers featuring 400 apartments.
Behind the project is Newmark Capital, developer Gurner and real estate fund manager Qualitas, who are due to submit plans to Stonnington Council this week.
Newmark Capital director Chris Langford said the project would revitalise the Jam Factory while celebrating its heritage to create a vibrant shared precinct for the whole community.

“The offices would be compellingly different, offering every amenity as part of a connected
community,” he said.
Gurner CEO Tim Gurner, whose firm did St Kilda’s St Moritz apartments, said the joint aim was to create the world’s best mixed-use precinct.
“Our vision for the residential offerings is to set the bar higher than any other residential project in Australia,” he said.
“We will be taking cues from the luxury penthouses of New York and London, and offering a
level of customisation not seen before.”
Local architecture firm Bates Smart will lead the design together with UK’s Townshend Landscape Architects, and Leonard Design Architects.
Townshend architects Robert Townshend said 19th century features of the original jam factory like the heritage chimney would be a key feature.
“The organisation and design of the town square and amphitheatre will create a setting for public life to play out grounded in the history of the site,” he said.
The 21,000 sqm shopping and entertainment levels will include the existing refurbished cinemas, while office space will total 22,500 sqm.
The site was originally a brewery, but then converted to a preserving factory in the 1870s.
It opened as a shopping centre in 1979 and in 1995 developed into the current entertainment and dining precinct.




