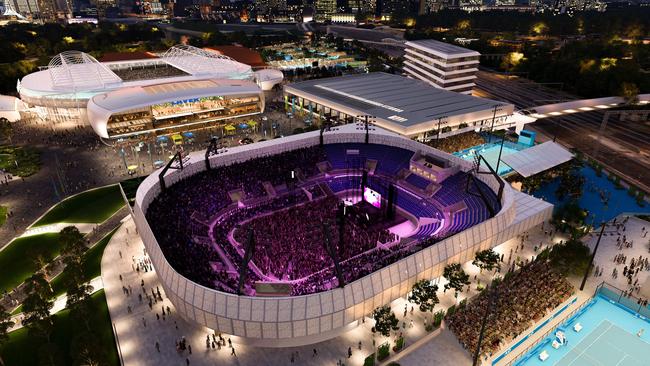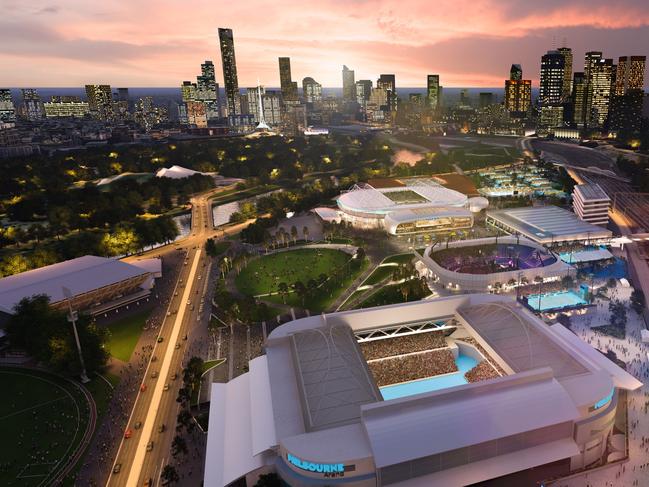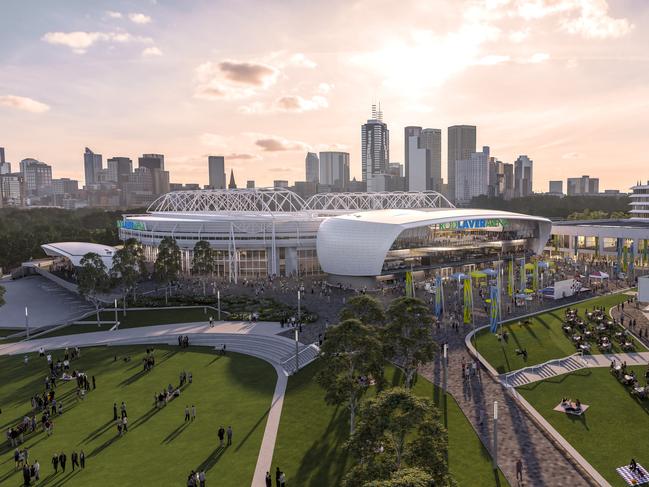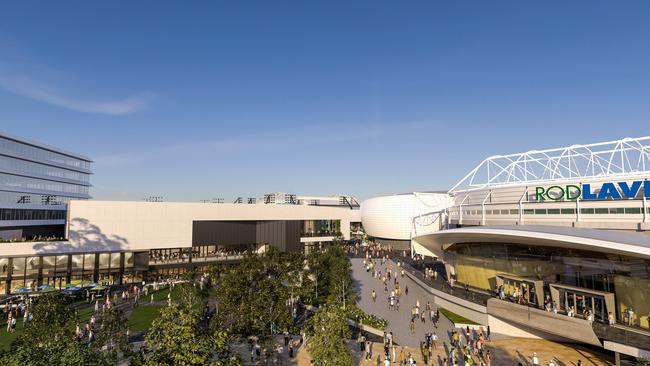Rod Laver Arena redevelopment to be revealed
The next stage of Rod Laver Arena’s redevelopment has been revealed, with exclusive pictures revealing the first look at a new state-of-the-art show court that will make Melbourne the only Grand Slam with four large stadiums.
VIC News
Don't miss out on the headlines from VIC News. Followed categories will be added to My News.
EXCLUSIVE: A GRAND new entrance to Rod Laver Arena and futuristic four storey “pod’’ to entertain the world’s best players and fans will be unveiled at next year’s Australian Open.
Fans will enter centre court through a new piazza, past a range of bars and restaurants and up broad steps from Grand Slam Oval as a new look Melbourne Park takes shape.
Images obtained exclusively by the Herald Sun reveal the first look at a new state-of-the-art show court to be built in the next $271.55 million stage of the redevelopment of the sports and entertainment precinct.
AUSTRALIAN OPEN DELIVERS HUGE ECONOMIC BOOST
TENNIS AUSTRALIA’S TIGHT RELATIONSHIP WITH FEDERER
ROCK ICONS KISS ANNOUNCE FINAL EVER AUSSIE TOUR

Once January’s Grand Slam tournament finishes, workers will demolish the Melbourne Park Function Centre to make way for a 5000-seat sunken show court and arena in the shadows of the MCG.
Part of a bridge from Melbourne Park to the MCG and four practice courts will also be demolished to make way for the new show court, featuring wrap-around LED lights.
It will be just 2500 seats smaller than Margaret Court Arena and will give Melbourne’s Grand Slam four courts capable of seating more than a total of 37,500 fans.

Tournament director Craig Tiley said the Australian Open continued to lead the world in the facilities it offered.
“There’s a spectacular new entrance, a whole range of food and dining options, and so much more space,’’ he said.
Construction of the yet-to-be-named show court will include a central terrace with elevated outdoor public space, a new function centre, and a media centre with broadcast studios.
Fans will find their way around courts more easily thanks to new and improved paths, scoreboards and signs.
The new Rod Laver Arena entrance will feature, for the first time, a display of memorabilia celebrating Laver’s achievements.


Mr Tiley said: “I’m delighted we can now also honour Rod Laver with an exhibition of his memorabilia, which will have pride of place in the new building.”
The four-storey eastern pod will include restaurants, locker rooms, relaxation areas and access tunnels for players, and a variable LED feature ceiling.
“I’m confident the players will love their new home away from home and the comfortable and high-quality amenities and services,’’ Mr Tiley said. “We are excited about delivering the best-ever experience to the playing group.”
Next year marks the 50th anniversary of the Open, and of Laver completing his second Grand Slam of the Wimbledon and Australian, French and US Open titles.



