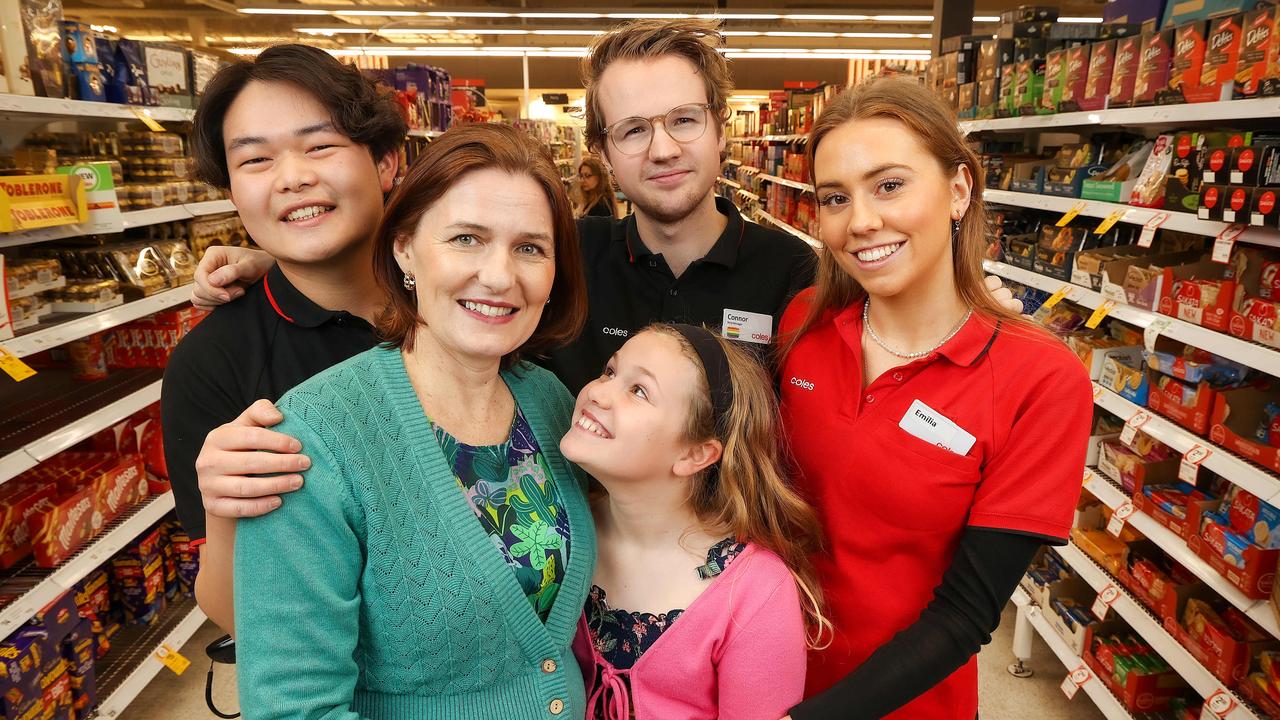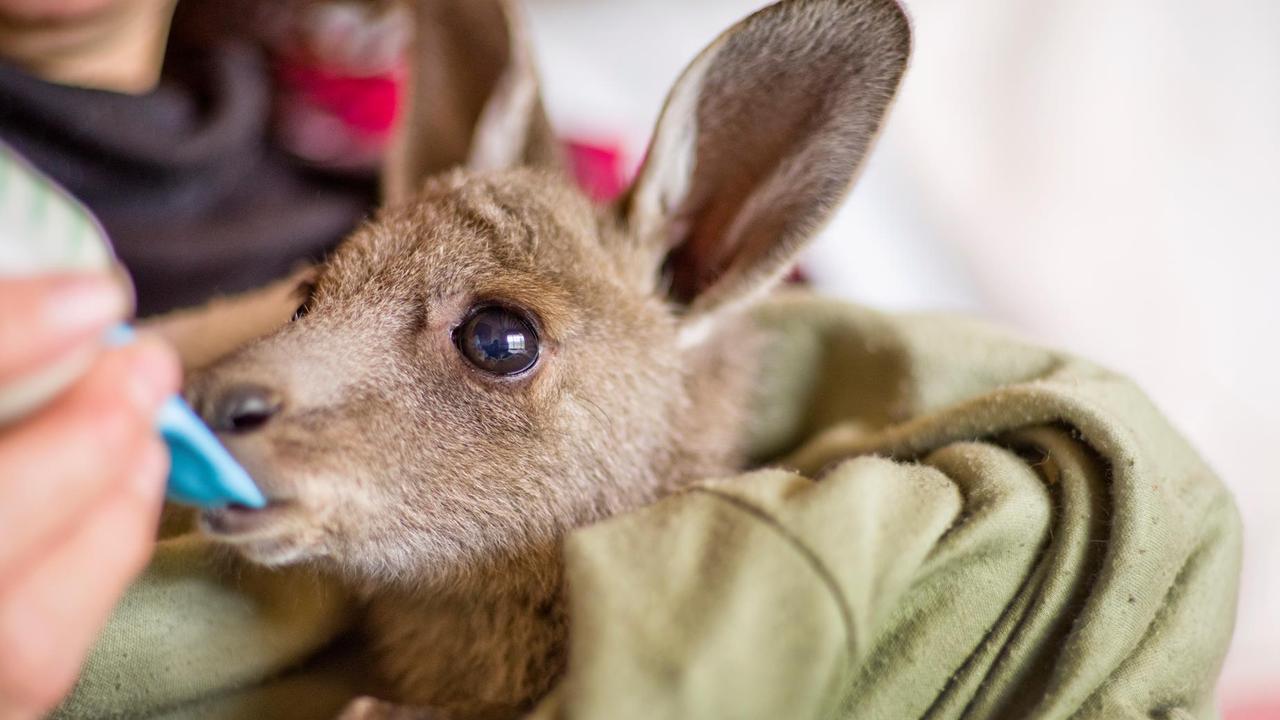Record-breaking 330m tower plan to change Melbourne’s skyline forever
A BLADE-like tower 330m high — to be the tallest building in Victoria — has been proposed for the northern edge of Melbourne’s CBD. VIDEO: See how the city’s skyline would change.
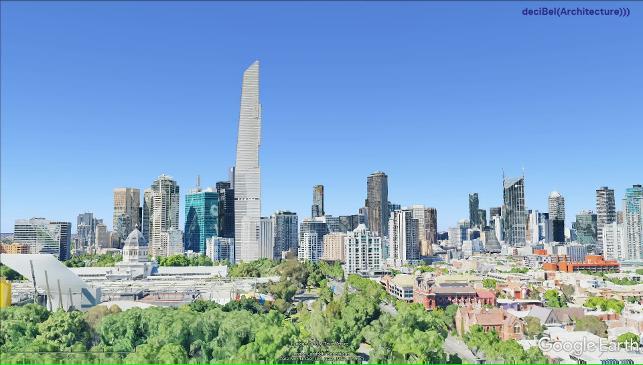
VIC News
Don't miss out on the headlines from VIC News. Followed categories will be added to My News.
A BLADE-like tower 330m high — to be the tallest building in Victoria — has been proposed for the northern edge of Melbourne’s CBD.
The Royal Society of Victoria wants to build the 18m-wide skinny skyscraper on a small triangle of land it owns at the corner of Latrobe and Victoria streets.
The Magic building would be higher than the Eureka Tower and the under-construction Australia 108 high-rise on Southbank.
GRAND MELBOURNE BUILDINGS THAT NEVER HAPPENED
3D MODEL SHOWS MELBOURNE’S FUTURE SKYLINE
MELBOURNE COUNCIL TO OVERHAUL URBAN DESIGN PROCESS
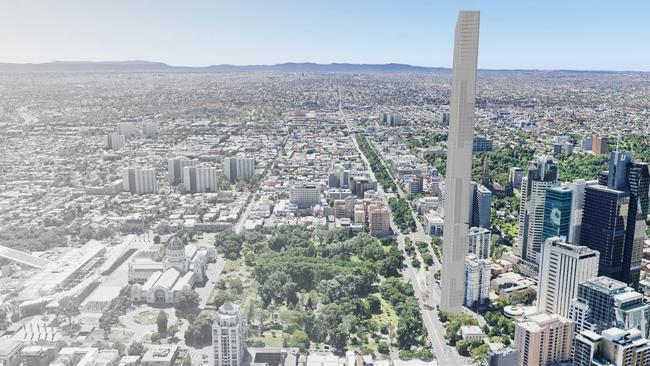
The Royal Society is trumpeting the project, on a site half the size of a tennis court, as a design landmark celebrating science and innovation.
DeciBel Architecture’s Dylan Brady has created the design and Grocon’s Daniel Grollo has agreed to build the project, estimated to cost about $150 million.
But the Magic tower has several hurdles to clear before construction can begin.
It would need state and federal approval as well as heritage clearance, because the location is within the Royal Exhibition Building heritage zone. Preliminary talks have been held with governments and Melbourne City Council.
One apartment would occupy each level with a floor space of about 250sq m.
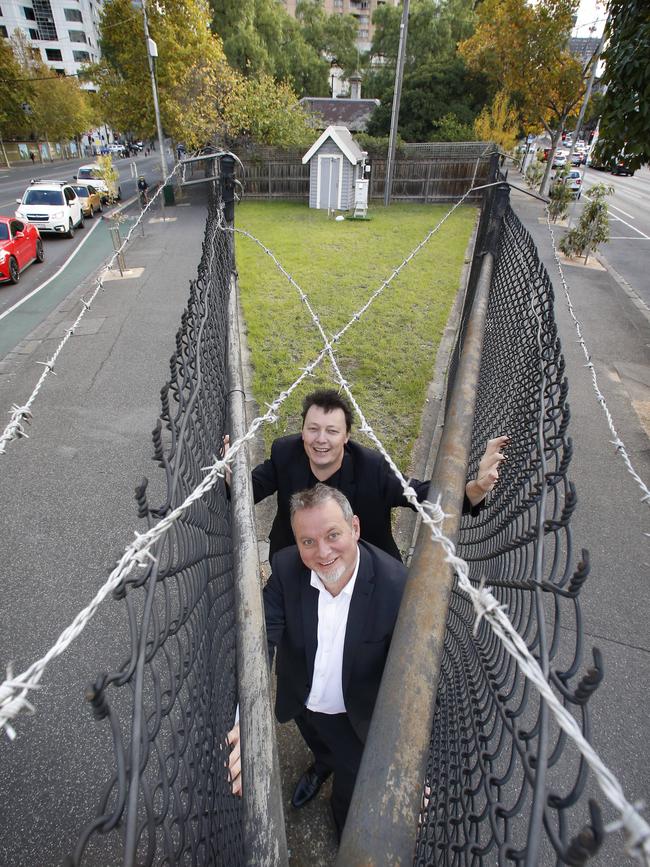
Profits from sales of the apartments — expected to be priced in the millions and coveted worldwide — would be used by the Royal Society to promote science.
The bold tower would sit next to the society’s double-storey headquarters and a caretaker’s cottage, both of which are heritage-listed.
The small patch of grass was the weather bureau’s city observation station until three years ago.
Royal Society chief executive Michael Flattley said the development would “supercharge” the organisation and promote community engagement among all ages in science across the state.
“Through local kids’ clubs, we will keep the flame of curiosity alive in our youngest scientists,’’ he said.
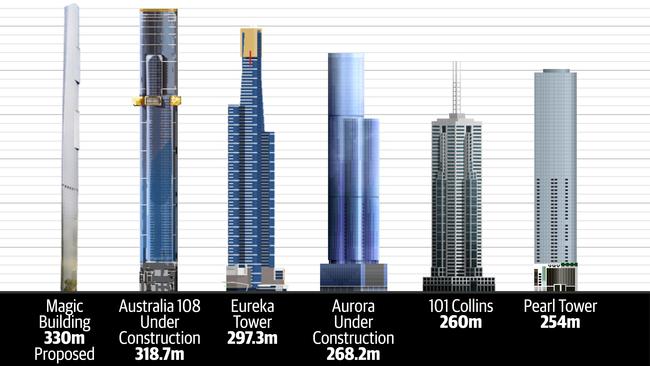
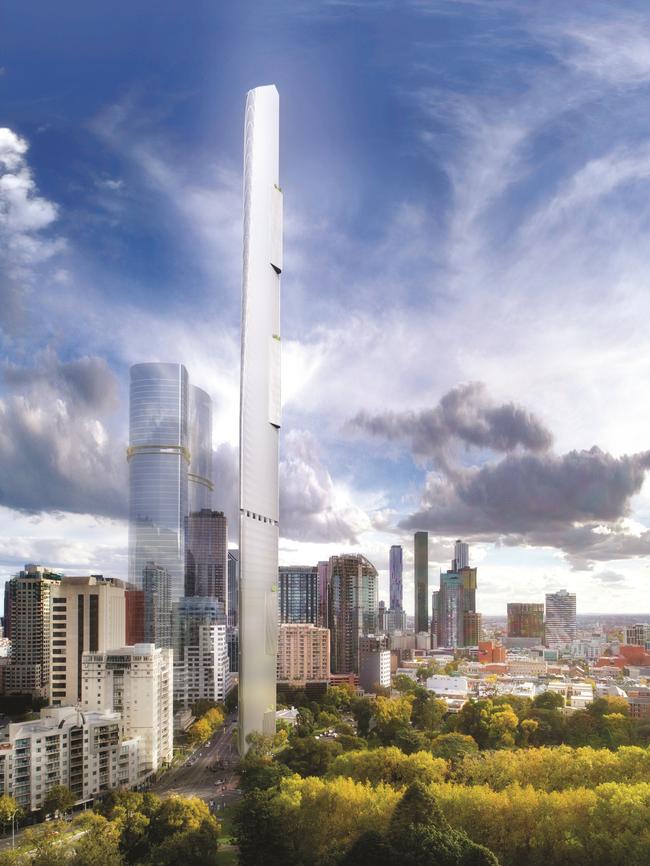
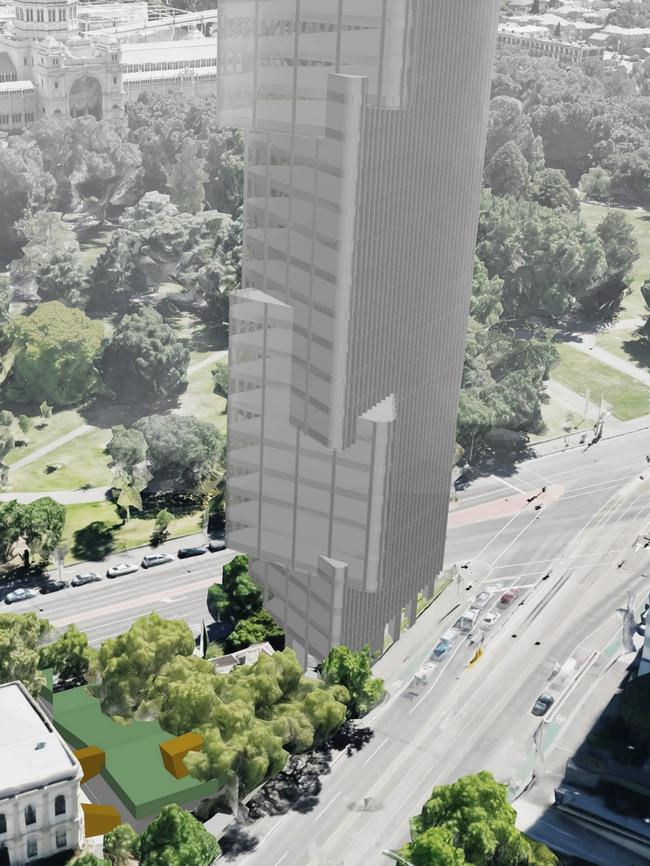
It would also fund a science engagement centre, upgrade the society’s headquarters and create an endowment fund for projects and awards.
Mr Brady said the structure would celebrate science and not be for the profit of a developer.
“Magic, at 1 Victoria Street, will be the most innovative, most sustainable, tallest possible reach-for-the-stars proposition we can create,’’ he said.
“It will be driven by the world-leading Victorian science expertise.”
The landmark would represent Melbourne’s place as Australia’s science capital, he said, and incorporate engineering and construction innovations such as solar glass on the facade.
Foundations for the tower would be sunk through soil and anchored into bedrock about 50m underground.
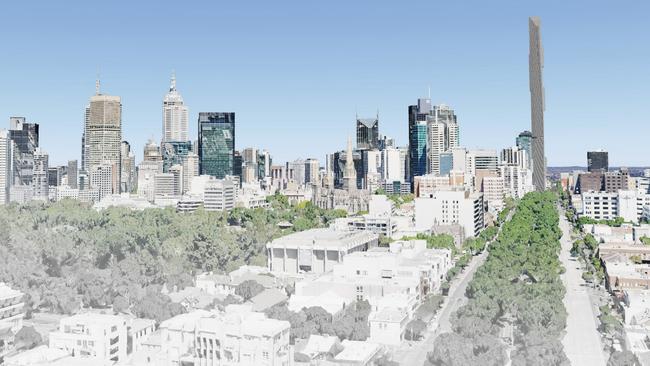
Wind engineer Bill Melbourne has helped sculpt the design to allow better windflow, especially from the west, to ensure stability of the building.
Grocon spokeswoman Melinda D’Cruze said the company was committed to deliver an “outstanding addition not only to the Melbourne skyline, but especially to the science community for generations to come”.
The Royal Society was founded in 1854 and its headquarters since 1859 has been the two-storey heritage-listed brick building, designed by Melbourne architect Joseph Reed, who also created the State Library, the Royal Exhibition Building, Trades Hall and Melbourne Town Hall.
Also on the block is the 1870 caretakers’ cottage, the only single-storey home in the CBD, which would remain but lose some back garden to allow for the skyscraper’s base.
Royal Society president David Zerman said formal consultations with government and the community would now begin.
The northern end of the CBD is relatively free of skyscrapers but Malaysian developer SP Setia is building a $480 million twin-tower hotel and apartment complex at the corner of Exhibition and Latrobe streets.
MORE HERALD SUN NEWS:

