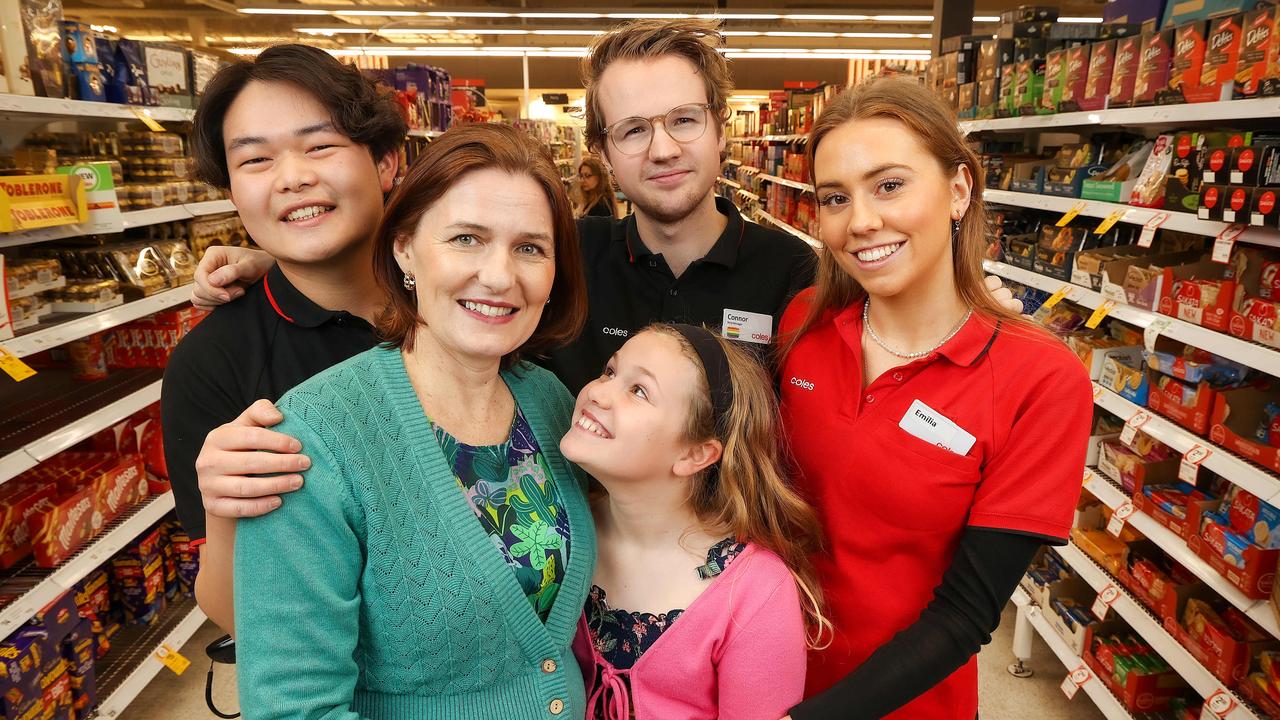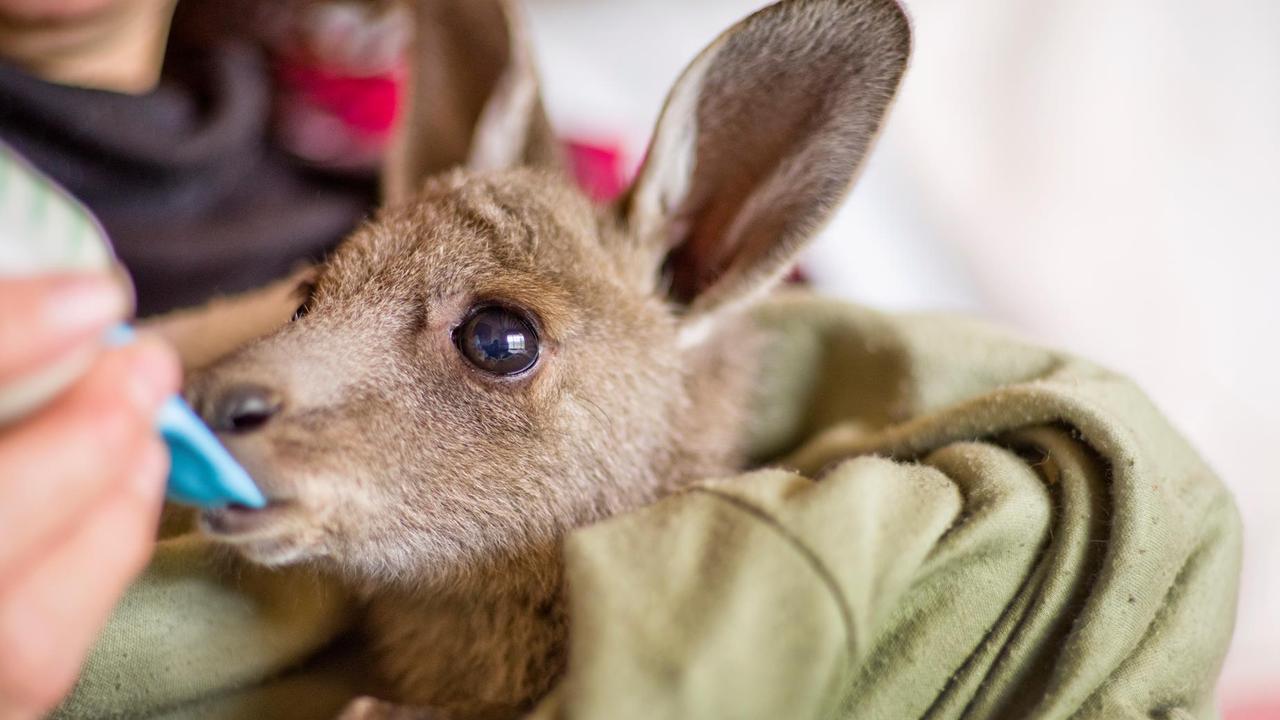Plans to transform home of Melbourne Cup ahead of schedule
PLANS to transform the Melbourne Cup’s home into one of the world’s best sports and entertainment precincts are ahead of schedule. Take an exclusive first glimpse inside the $128m Club Stand.
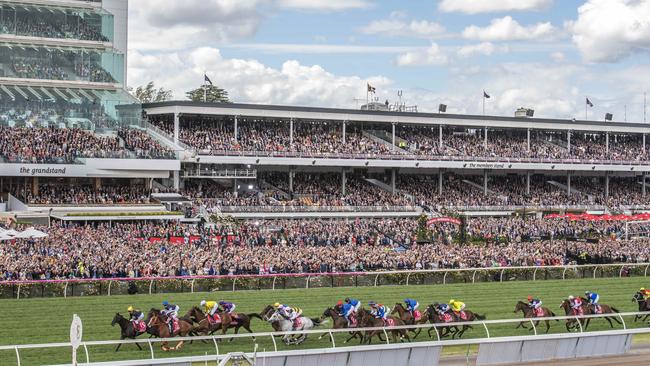
VIC News
Don't miss out on the headlines from VIC News. Followed categories will be added to My News.
PLANS to transform the home of the Melbourne Cup into a state-of-the-art sporting and entertainment precinct are ahead of schedule and set to stamp it among the best in the world.
New architectural designs offer the first glimpse inside Victoria Racing Club’s $128 million redevelopment of Flemington’s “Club Stand’’.
A grand lobby and lounge, premium bars with unobstructed views of the racecourse, rooftop garden and bigger grandstand with views over the track to the CBD, headline the major revamp.
VRC chief executive Simon Love said the development would “catapult’’ Flemington to the top of world racing.
“It will be a showpiece globally,’’ he said.
“It will be a beautiful facility right up there, if not the best in the world, then definitely in the top two or three in the world.
“I don’t think that globally you will see many facilities that will challenge this once it’s complete.’’
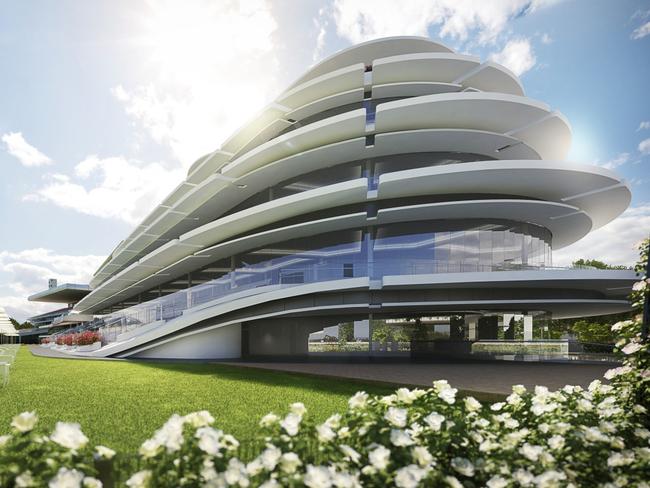
The Club Stand will replace the members’ grandstand built in the 1920s, increasing its size from 9000sq m to 18,000sq m and allowing the VRC to boost its membership ranks from 30,000 to 35,000.
The five-level Club Stand will offer 360-degree views over the famous track, mounting yard, members’ lawn, betting ring and winning post.
It will be the 10th grandstand built at Flemington since 1865, and boast three restaurants and eight bars.
Works are expected to be complete by next June, well in time for next year’s Spring Carnival.
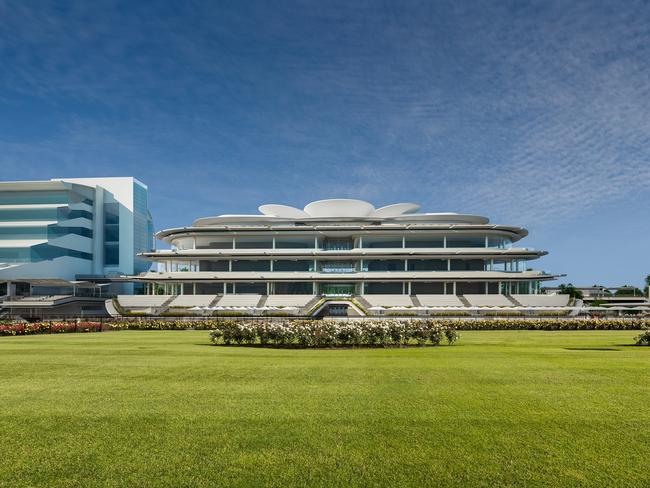
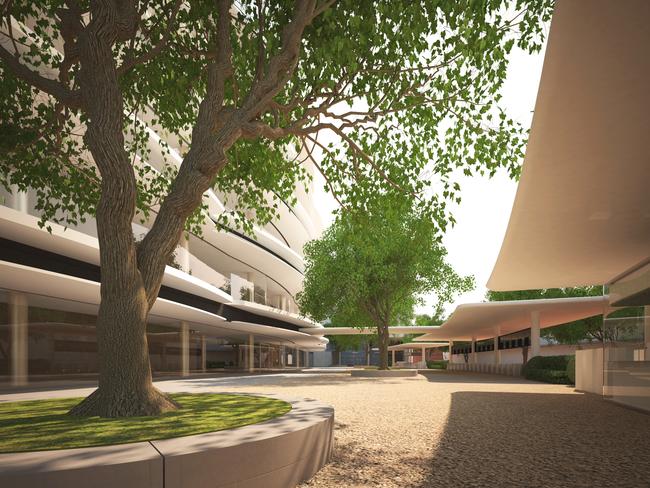
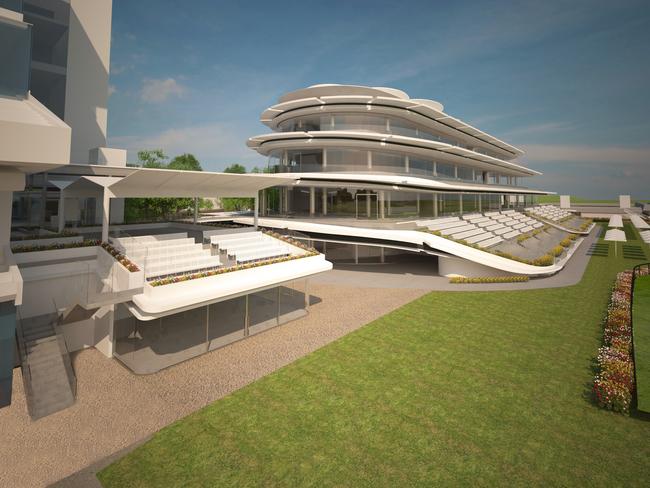
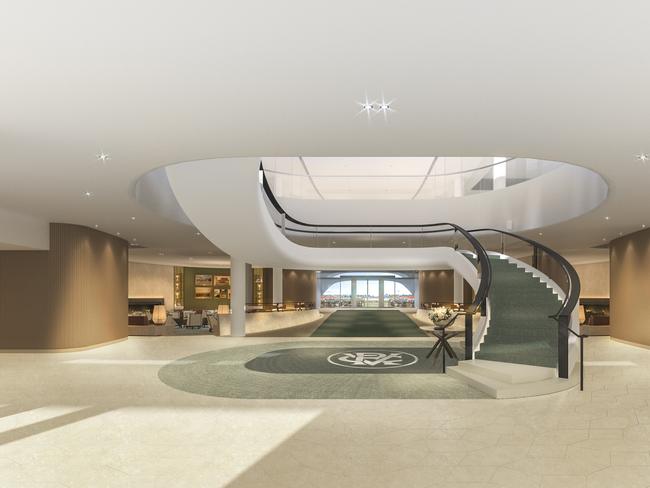
Mr Love said the premium lobby and lounge, featuring a fireplace and curved sweeping staircase leading to a champagne bar, would be “akin to a five or six-star hotel lobby’’.
“We could have built a like-for-like facility, but we really wanted to raise the bar ... it’s going to be an incredible facility,’’ he said.
“The level of fitout and the quality will be top notch and like nothing seen in Australian racing before.’’
The development includes a makeover of the betting ring with wi-fi and more cover from Melbourne’s weather.
A lawn bar, paddock bar and courtyard bar will offer more beverage and food options than ever.
An external walkway will wrap around the entire first level, connecting punters to the betting ring, lawn and mounting yard.
The lobby will feature an elaborate entrance designed for “a ceremonial arrival”, direct access to major parts of the precinct and escalators to all five levels.
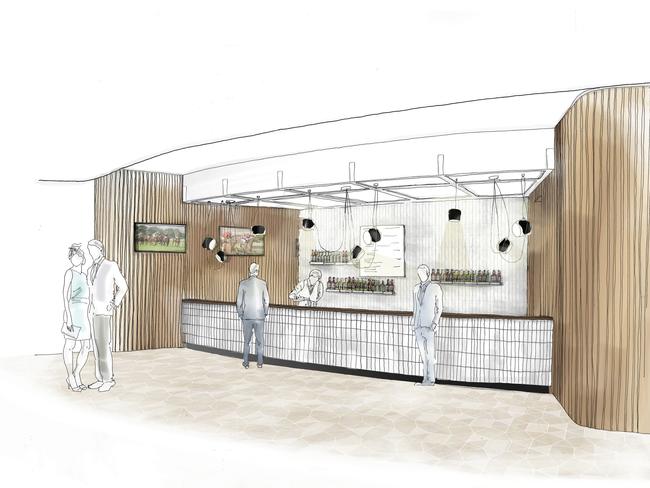
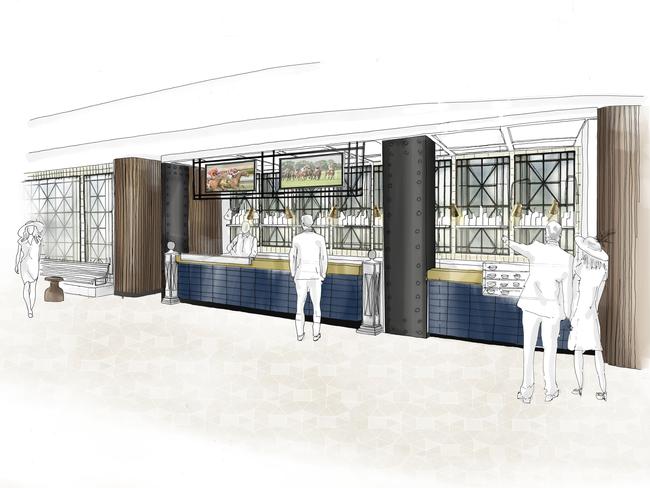
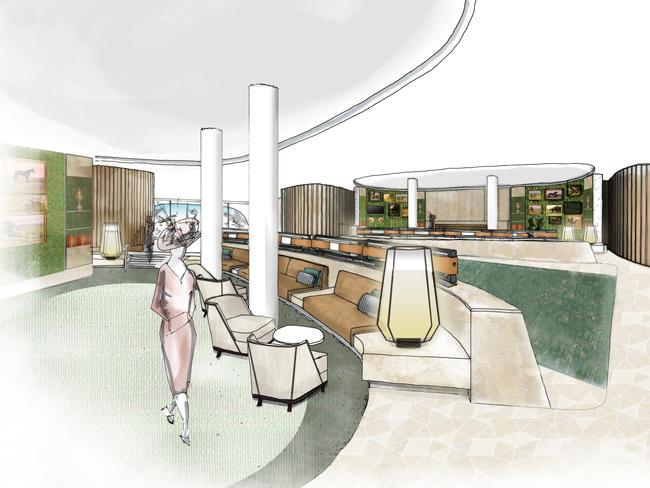
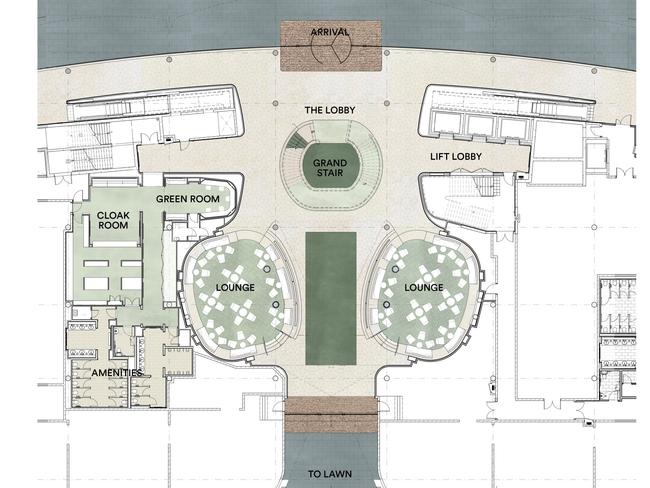
An extended members’ lawn will link function spaces, viewing platforms, gardens and seating areas.
And a two-level owners’ and trainers’ area will include a multi-use function space, premium seating and a racing press room.
Mr Love said it was all necessary to help convince people to get off the couch and attend live races.
“These days when you can stream any sport so easily on a mobile phone or big flat-screen TV, it’s getting harder to attract people to live events,’’ Mr Love said.
“So for us to increase attendances, particularly the younger demographic, we need to have outstanding facilities and amenities and provide absolutely top-notch food and beverage.’’
About 350 jobs are expected to be created by construction of the new precinct.
Last year’s Melbourne Cup Carnival had an economic benefit of more than $427 million for Victoria.
The redevelopment has been jointly funded by the VRC, State Government, Racing Victoria and Tabcorp.


