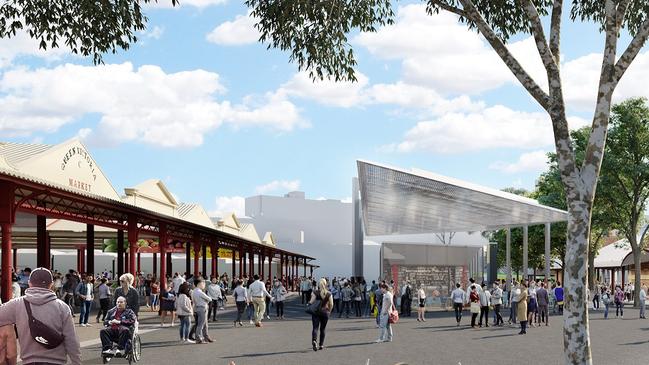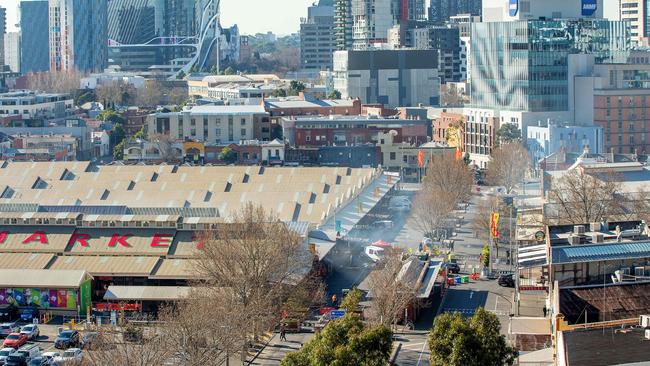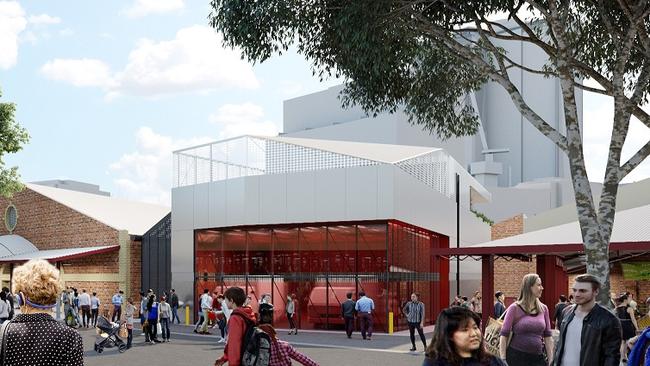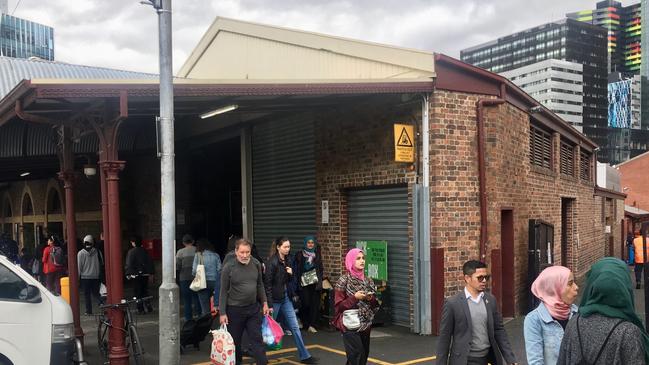New buildings at heart of Queen Victoria Market to change face of city landmark forever
Change rooms, showers, more landscaping and an improved public space are among the new plans for the iconic Queen Victoria Market.
VIC News
Don't miss out on the headlines from VIC News. Followed categories will be added to My News.
The latest stage of the Queen Victoria Market redevelopment has been unveiled with plans for two new buildings in the heart of the heritage-listed site.
A $12.98 million Northern Shed will be built at the Victoria St end of Queen St.
The canopy structure will be a loading dock for early morning deliveries with a waste management system in the basement. The ground-floor space will convert into public space for visitors later in the day.

Also, a Trader Shed will provide three underground levels of cold storage, with change rooms, showers and a common area for traders on two upper floors.
The $22 million structure will replace a 1980s delivery building, known as G Shed, located between the meat hall and H Shed.
Work on the two sheds, subject to planning approval, is expected to start next year and be operational by 2024.

The new buildings will house essential services for the site’s 600 traders and is part of the council-owned market’s push to make the market safer to work or shop.
Lord Mayor Sally Capp said the market’s 2000 workers did not have any staff facilities such as toilets, kitchen or lunch room.
“The upgrades will improve logistics, storage, waste and recycling facilities and will deliver new toilets, showers and meeting rooms for workers at the market,” Cr Capp said.


Delivery trucks will enter the Northern Shed from the city end of Queen St and exit into Victoria St. Bollards will then halt traffic at a yet-to-be-decided time for the area to become public space.
About 30 car parks often used by traders between the upper and lower market will be removed for landscaping.
The plans also include the installation of four new pipes running the length of the upper market open-air sheds to carry liquefied organic waste into the Northern Shed basement for collection and use as a biofuel.
Health and safety issues emerged as a key recommendation in the 2019 People’s Panel which included traders.
“We have heard the feedback from traders to upgrade facilities at the market to improve safety for themselves, workers and customers,” Cr Capp said.
Last month, the council gained permission from Heritage Victoria to restore the site’s 12 century-old sheds as part of the $250 million revamp. That work will start in May.
The latest push to revitalise the council-owned market includes the redevelopment of the Munro site and turning the current carpark into a public space.

