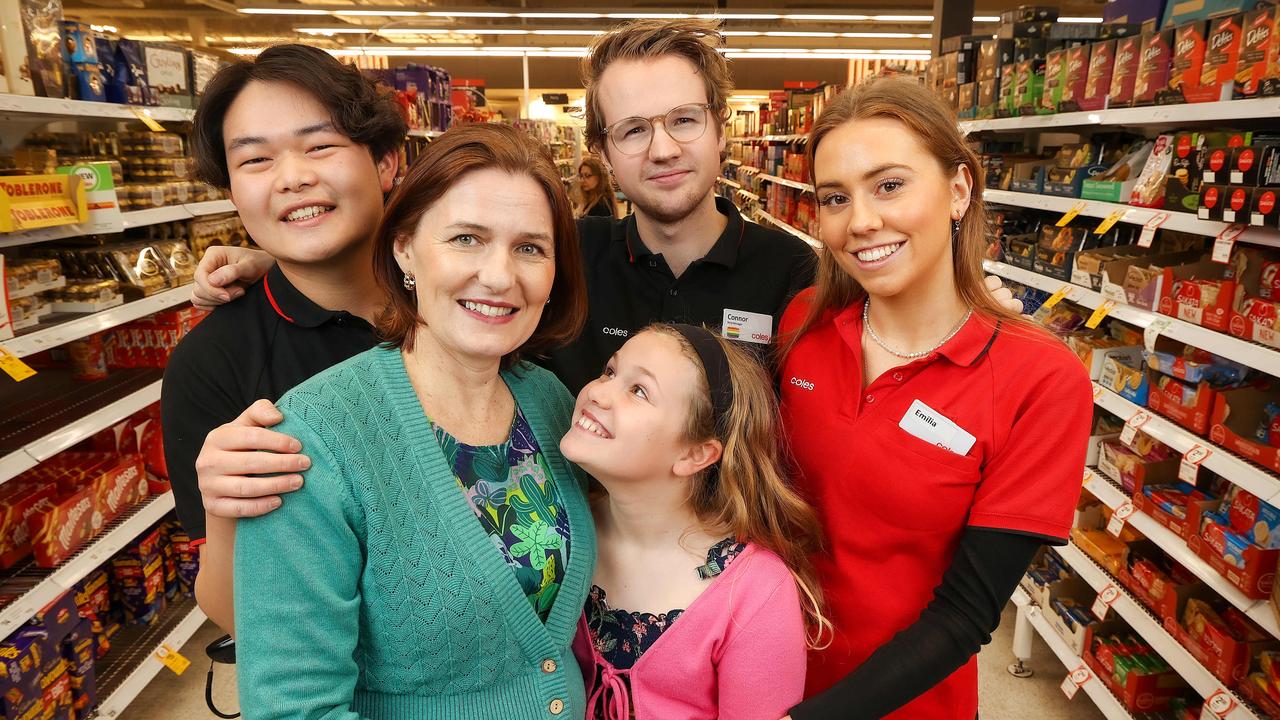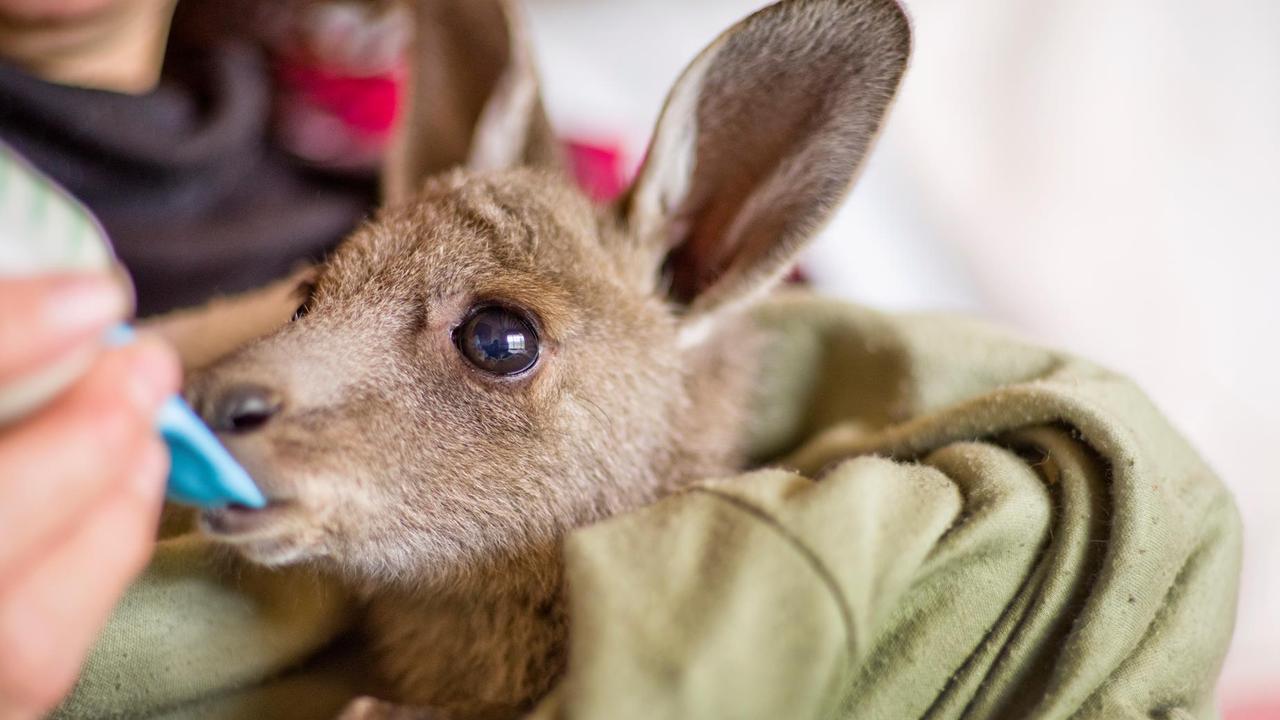Melbourne’s tallest tower revealed
AUSTRALIA’S tallest building could be built at Southbank as part of a $2 billion redevelopment of a prime site. If approved, Green Spine will comprise one tower reaching 356m high, and another 252m high, with a twisting geometric glass facade and terracing.
VIC News
Don't miss out on the headlines from VIC News. Followed categories will be added to My News.
AUSTRALIA’S tallest building could be built at Southbank as part of a $2 billion redevelopment of a prime site.
If approved, Green Spine will comprise one tower reaching 356m high, and another 252m high, but both with a twisting geometric glass facade and terracing.
The apartment tower will be crowned by a publicly accessible “botanic garden”, while lower floors will include a vertical school, cinema, library and a marketplace.
But the state government said no permit application had been received and the proposal was “purely speculative”.
MORE: MELBOURNE’S TALLEST BUILDINGS SINCE 1871
DESIGNS SHORT-LISTED FOR SOUTHBANK SITE
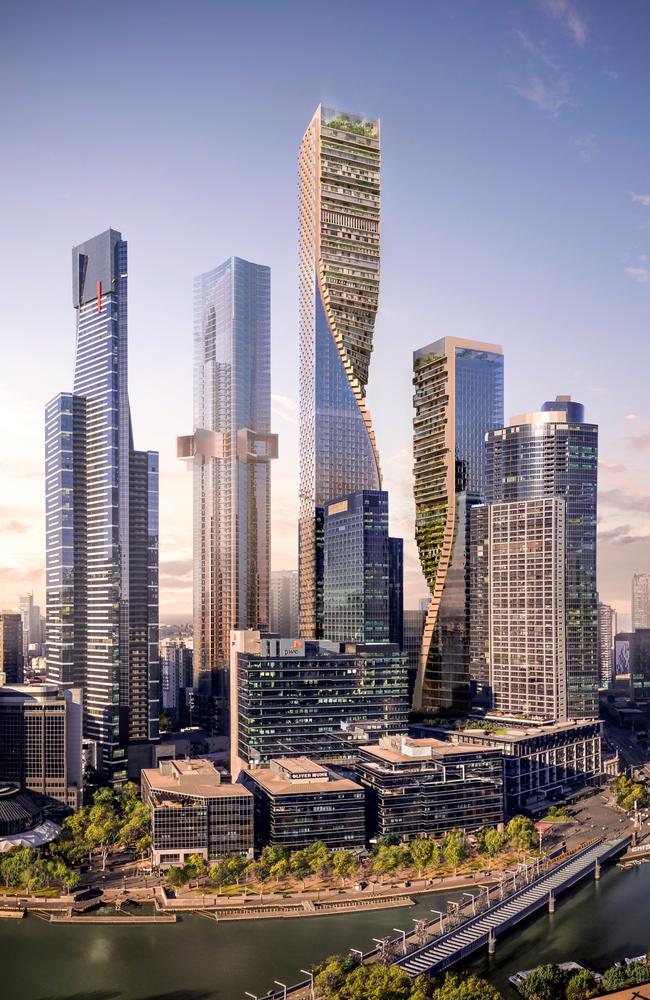
Currently, Melbourne’s tallest building is Australia 108 in Southbank, which stands at 317m.
Q1 on the Gold Coast is Australia’s tallest building, at 322.5m. The proposed One Queensbridge, also at Southbank, would have beaten that at 325m.
Local designer Cox Architecture together with Dutch firm UNStudio beat six other teams to win a global architecture competition to create a vision for the BMW site on Southbank Blvd.
Malaysian-backed developer Beulah International bought the property for about $100 million last year with plans to transform it into a state-of-the-art, integrated mixed-use environment comprising residential, hotel, shops, offices and cultural and public spaces.
Beulah executive director Adelene Teh said Green Spine would become a landmark on Melbourne’s skyline.
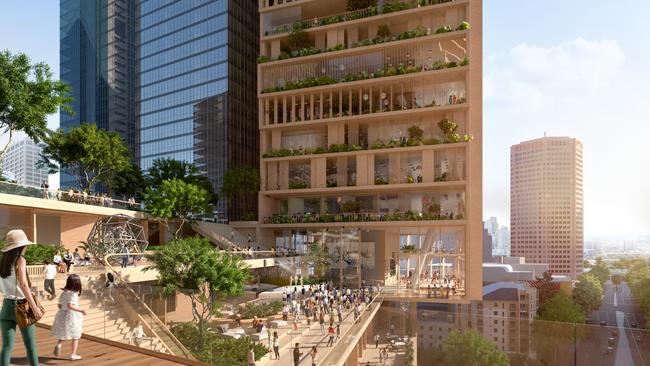
“At the macro scale, the two-tower silhouettes with twisting forms provide a new, site responsive and elegant visual beacon in the precinct,” she said.
“The scheme displays a strong intent for well-considered public and private amenity, and at street level, the proposal displays qualities that will truly transform the public realm by eroding the hard edges that are prevalent in Southbank.”
Ms Teh said there would be a pedestrian connection at street level through a series of stairs and stepped terraces — “the precinct is extended vertically, offering open platforms, a marketplace, meeting places and art installations in a world-class entertainment facility.”
It will also feature an Australian-first BMW experience centre.
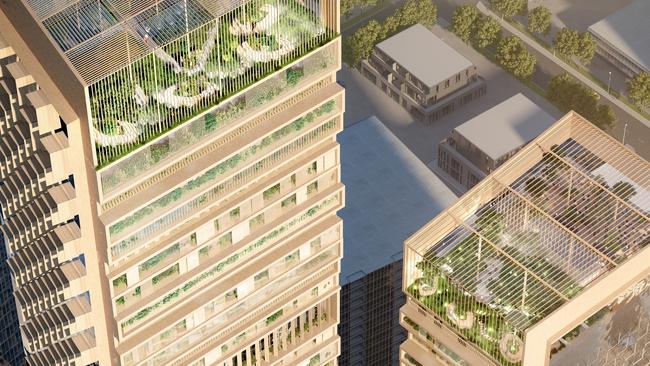
But a spokeswoman for Planning Minister Richard Wynne said there was no application before his department for the project.
“At present this proposal is purely speculative,” she said.
UNStudio co-founder and principal architect Ben van Berkel praised Beulah for its vision in launching the global competition.
“We are truly delighted that our design has been selected as the winning proposal for this very exciting project,” he said.
“We worked with a fantastic team of cultural placemakers, sustainability consultants,
landscape designers, artists and engineers to achieve a fully integrated design.”
The competition involved a six-month process with the short-listed designs judged jury members including the Victorian government architect and key figures from
Australia’s architectural community.
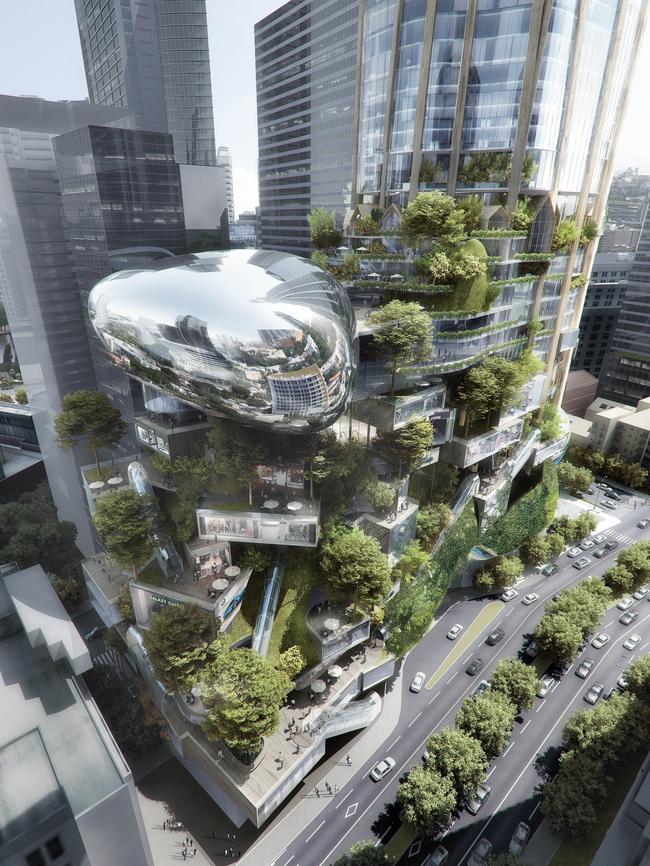
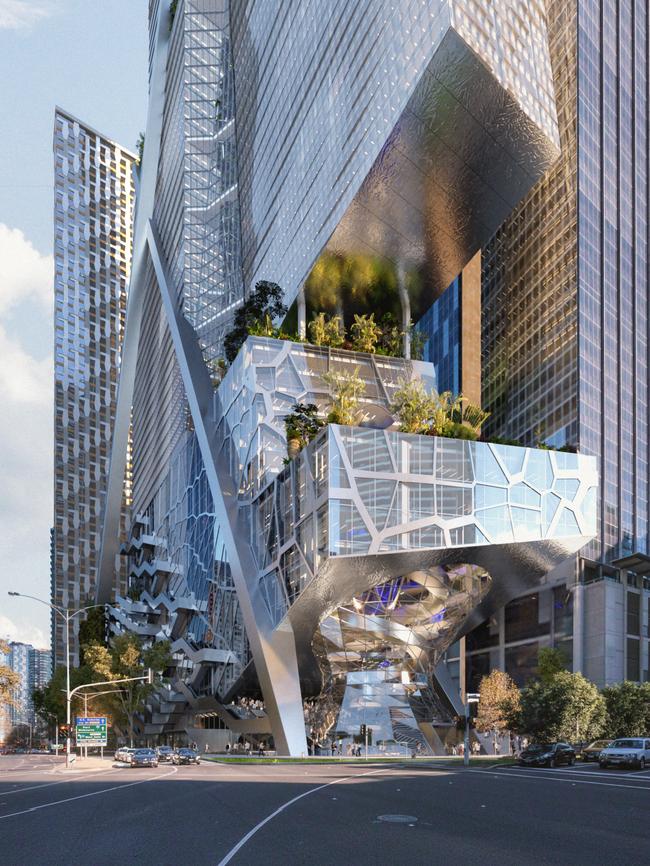
Other firms that took part included Bjarke Ingels Group, Fender Katsalidis Architects,
MAD Architects and Elenberg Fraser.

