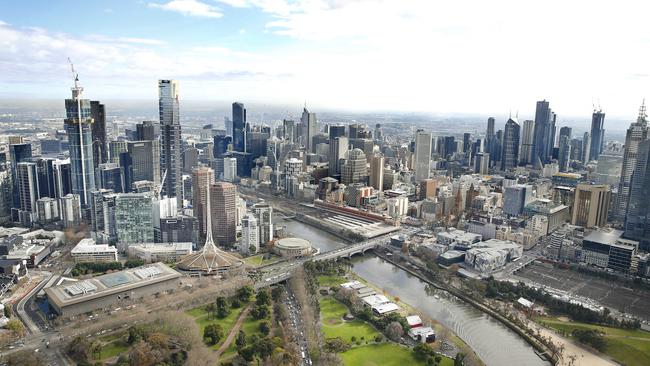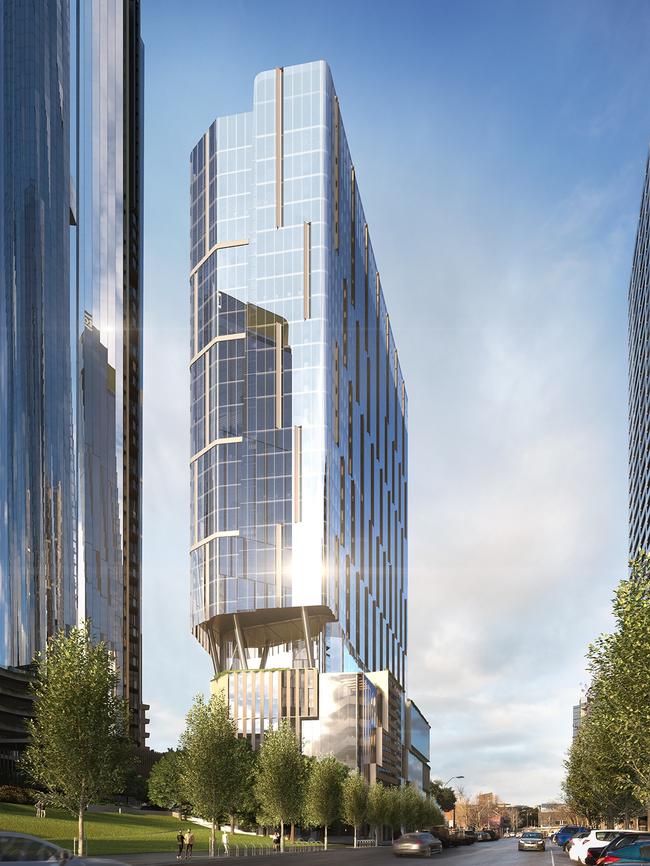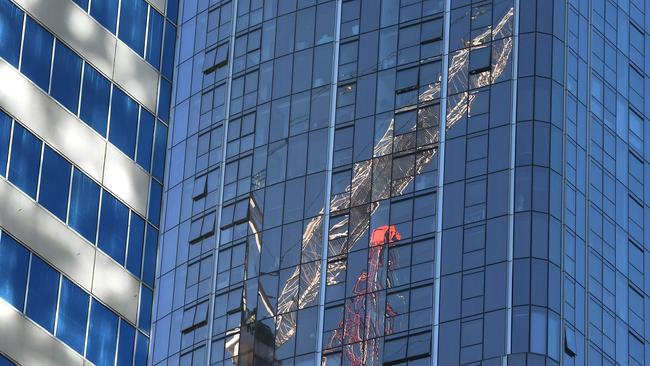Melbourne Square development architects reveal COVID-19 already changing city’s office towers
The architects behind one of Melbourne’s biggest developments have revealed the city’s newest office towers are already being rethought for a post-COVID-19 world.

VIC News
Don't miss out on the headlines from VIC News. Followed categories will be added to My News.
Melbourne office towers on the cusp of starting construction are being rethought for the post-COVID-19 world.
Architects are reconsidering access to and from buildings, looking to reduce close quarters contact in lifts and aiming to maximise office spaces to accommodate social distancing as needed.
The $2.8 billion Melbourne Square project in Southbank is among those to be reviewed.
RELATED: Coronavirus cases in every council area across Melbourne and Victoria
Melbourne Square wins international gongs
OSK, the Malaysian developer behind the six-tower project, is currently tendering for a builder to complete its next stage, a 29-storey office tower.
Despite this Cox Architecture’s Paul Curry said virus-led thinking had been behind design tweaks being made from March right up until the past few days.

“And this will be one of a few as there are other projects in the design space at the moment,” Mr Curry said.
Finding ways to reduce contact in close quarters, such as lifts, and to cut crossover between different businesses in communal facilities such as showers and changing rooms are currently being investigated.
“I think there’s going to be a real shift that we will see in the next couple of years as everyone comes to grips with the post-COVID-19 world,” Mr Curry said.
“More assessment of the day in the life of each person and what are the touch points of that person.”
Prior to COVID-19 the office tower was designed with a view to attaining a WELL Gold standard, a globally recognised certification for office towers that promote health and wellbeing for the workforces inside them.

Mr Curry said many of the features included for this reason would also be popular in a post-virus world, such as outdoor spaces, fresh air, large open floorplans and a side-core design that opens the entire building’s workspaces up to northern sunlight.
The development also includes Southbank’s largest public park, with a growing understanding of the importance of contact with nature for mental wellbeing.
OSK revealed their plans for the tower earlier this week, dubbing it MSQ Commercial.
It will include 38,000sq m of floor space.
The wider precinct includes 2000 apartments, cafes, restaurants, a supermarket, childcare centre, Hilton hotel and rooftop bar.
He said some of Melbourne’s older towers, already approaching the end of their life cycle, could be replaced as they became outdated as a result of the new thinking, or might need significant renewal to meet modern standards.
