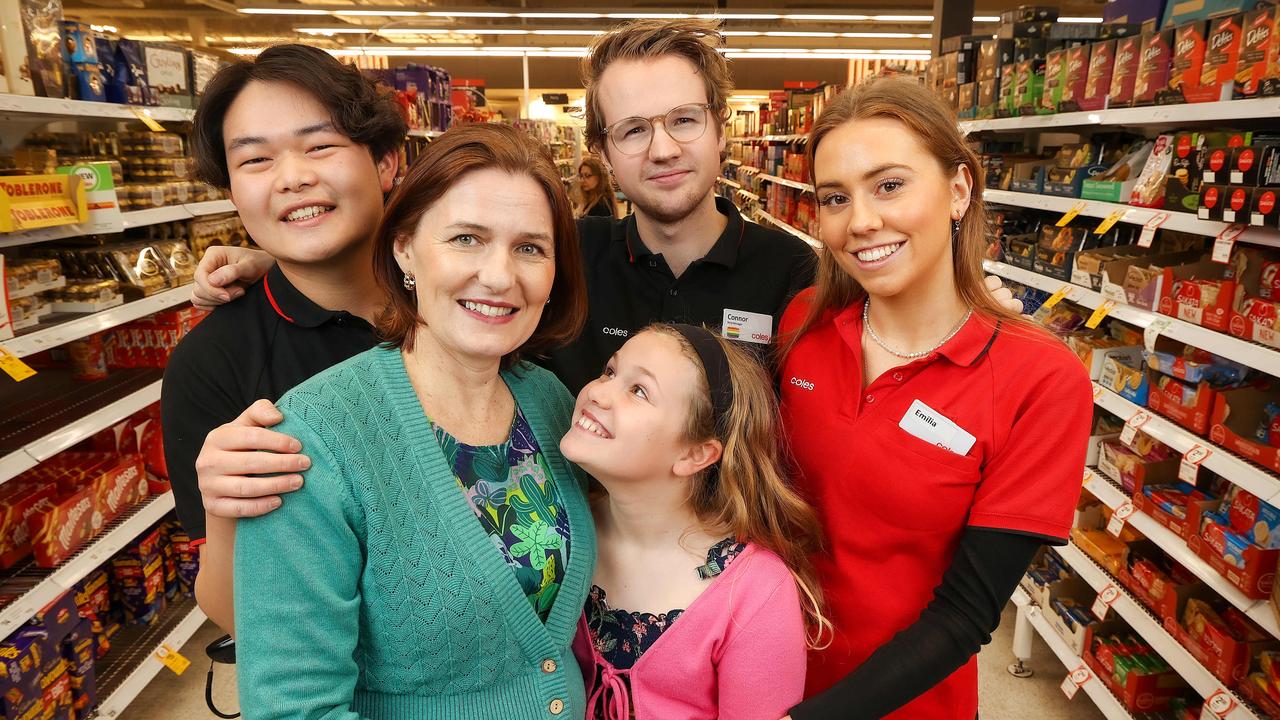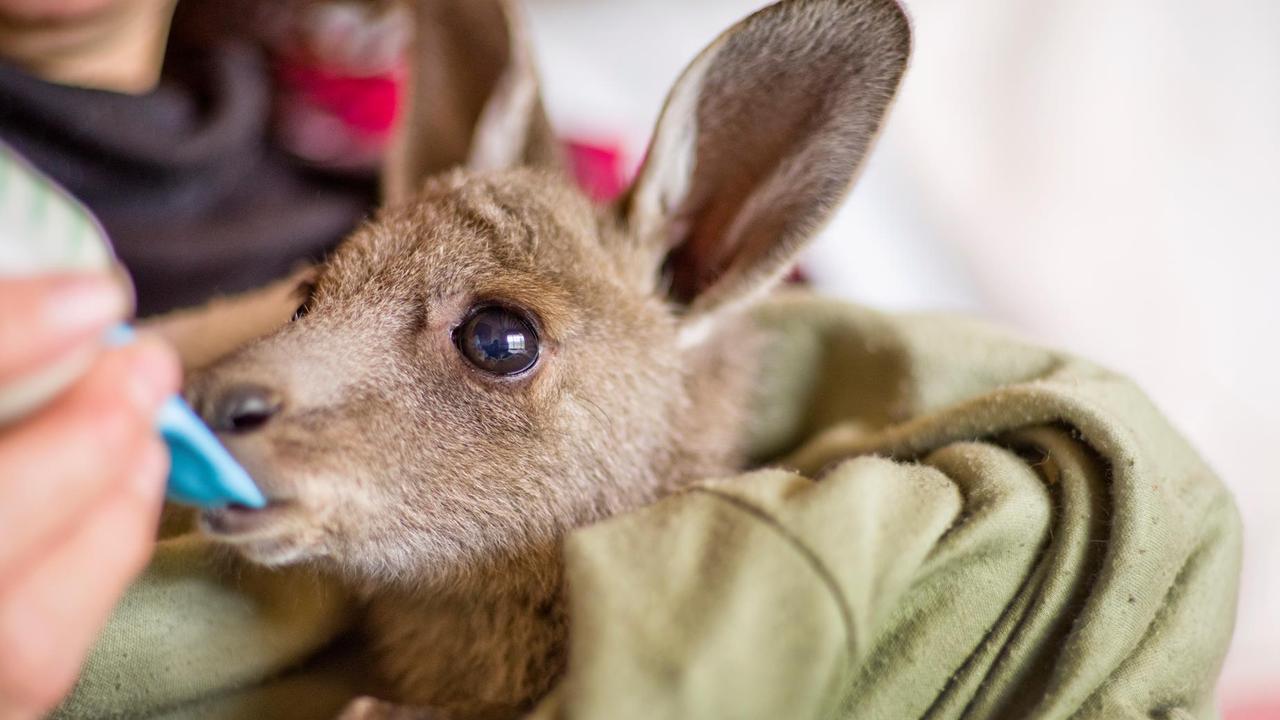Melbourne Metro Tunnel train station designs revealed
THE designs of Melbourne’s five new Metro Tunnel stations have been revealed with new images showcasing grand entrances and massive open spaces. SEE INSIDE THE STATIONS OF THE FUTURE
VIC News
Don't miss out on the headlines from VIC News. Followed categories will be added to My News.
GRAND entrances and massive open spaces will be showcased at Melbourne’s five new Metro Tunnel stations, with fresh images revealing the visual impact the $11 billion project will have on our city.
The Andrews Government will on Wednesday release final designs detailing what each station will look like by the time the tunnel is open to services by 2025.
NAME OF TUNNEL STATION TO CONFUSE COMMUTERS
TUNNEL BOSS SAYS PROJECT FACES CHALLENGES
TUNNEL DIG COULD REVEAL TREASURE TROVE
After months of consultation, the new pictures show how each station has been planned to represent the areas they will service.
In North Melbourne a large brick arch will pay tribute to the suburbs industrial past, while a glass feature roof at the Grattan St entrance in Parkville will filter sunlight and views of trees to morning commuters.
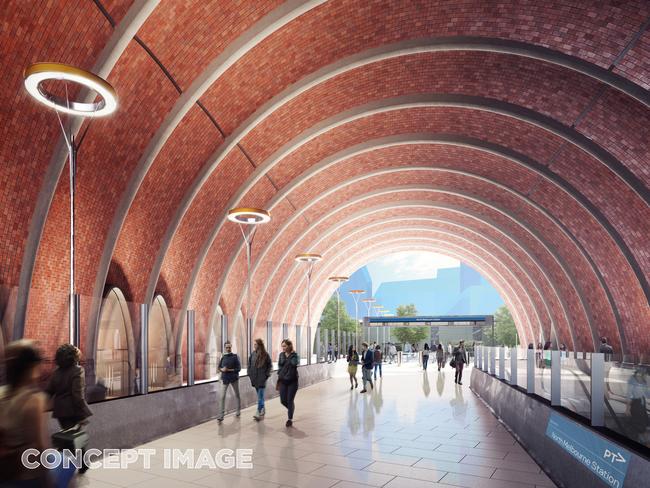
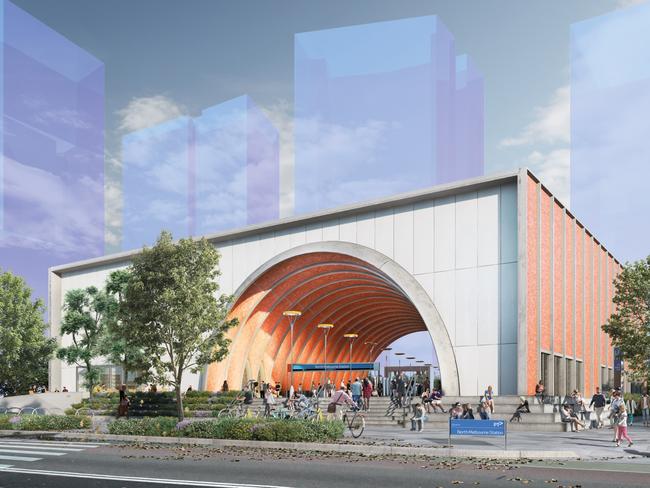
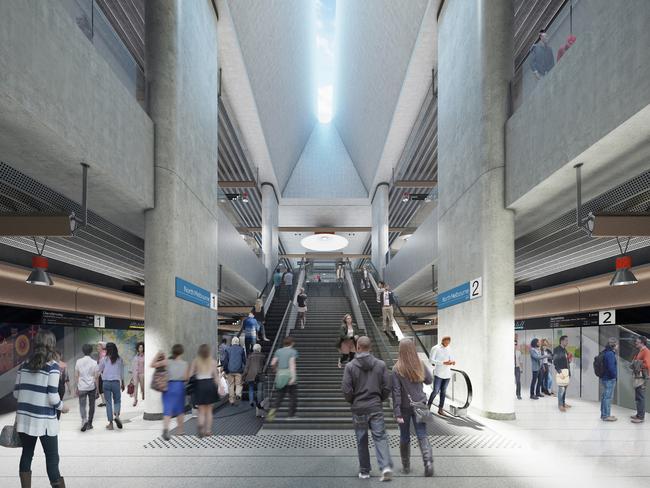
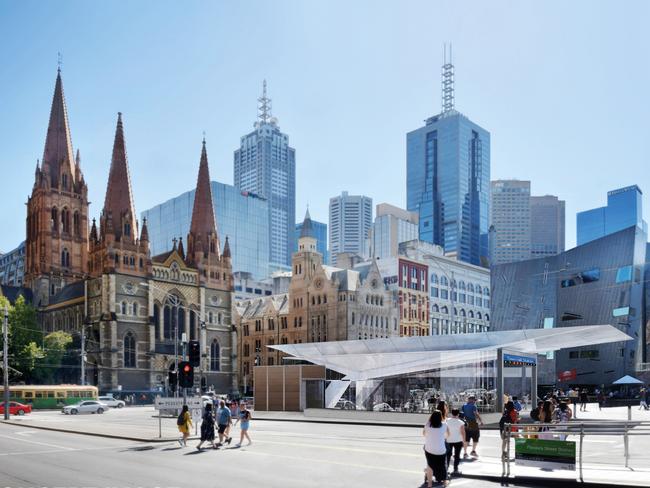
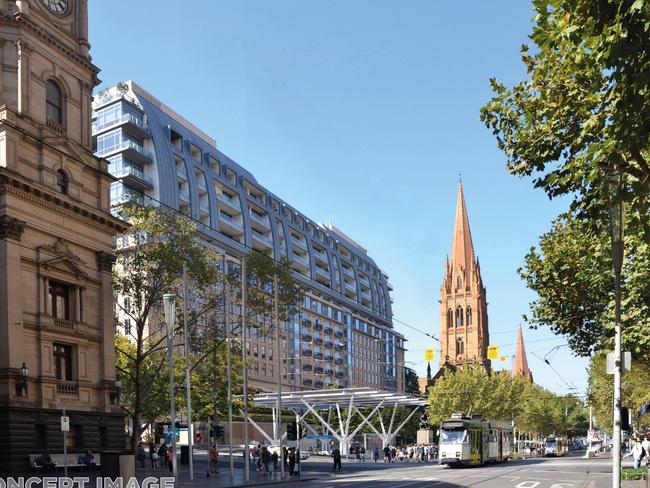
Laneways around the CBD will be redesigned and feature new cafes and stores to suit the design of the State Library and Town Hall stations.
A massive canopy will protect passengers from the weather as they swap between trains and trams in Domain.
“The final designs for the Metro Tunnel’s five new underground train stations will deliver the best passenger experience in stunningly designed and spacious settings,” Public Transport Minister Jacinta Allan said.
“The Metro Tunnel will deliver five new architectural landmarks for Melbourne and the turn-up-and-go train system our city needs.”
Parks and community spaces will also be built around the new stations once construction is finished and underpasses will connect the CBD platforms to the rest of the rail network.
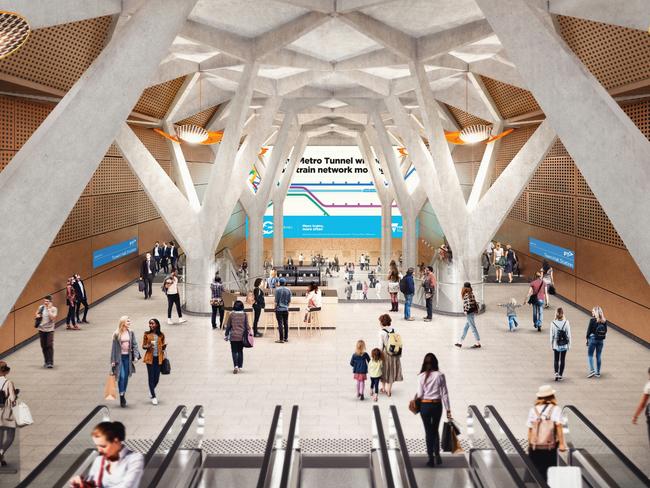
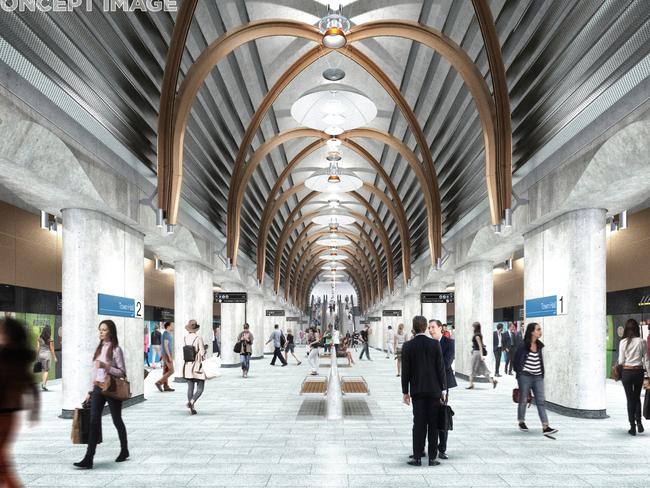
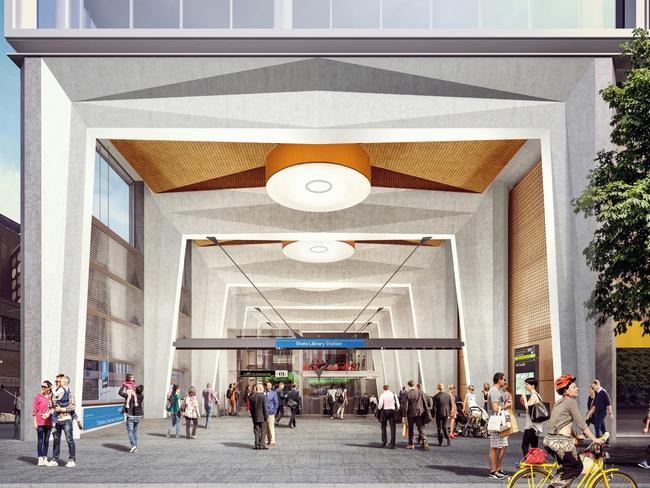
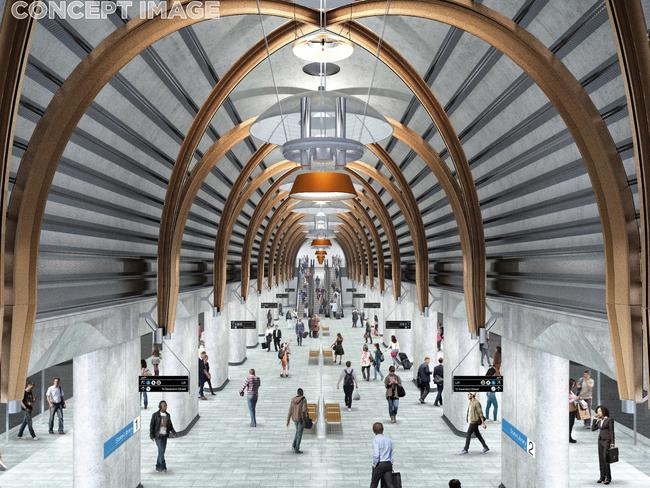
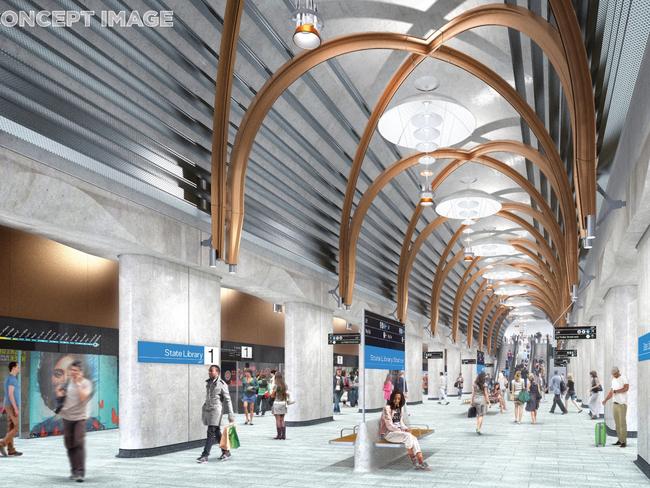
City of Melbourne Lord Mayor Sally Capp said the stations would be “bold and exciting additions to the Melbourne landscape, enhancing the experience of the city’s commuters.”
The designs were a collaboration between leading architects Hassell, Weston Williamson and Rogers Stirk Harbour and Partners.
In February, the Andrews Government announced construction of the tunnel would wrap up a year early as work on the multi-billion dollar projects ramps up.
North Melbourne, Parkville, State Library, Town Hall and Anzac were all selected as station names after a competition that drew more than 50,000 suggestions.
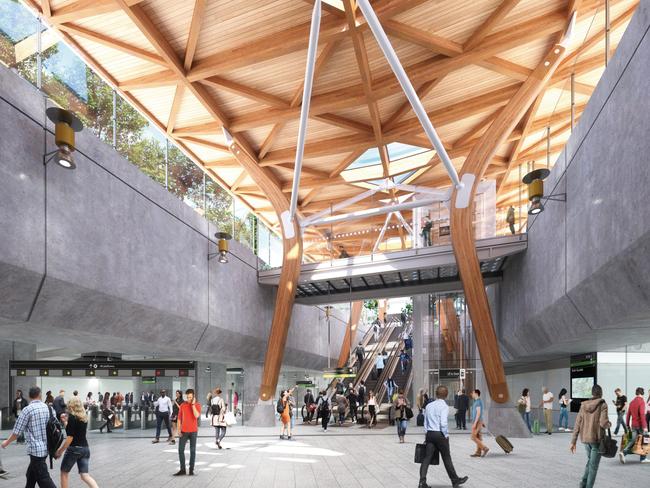
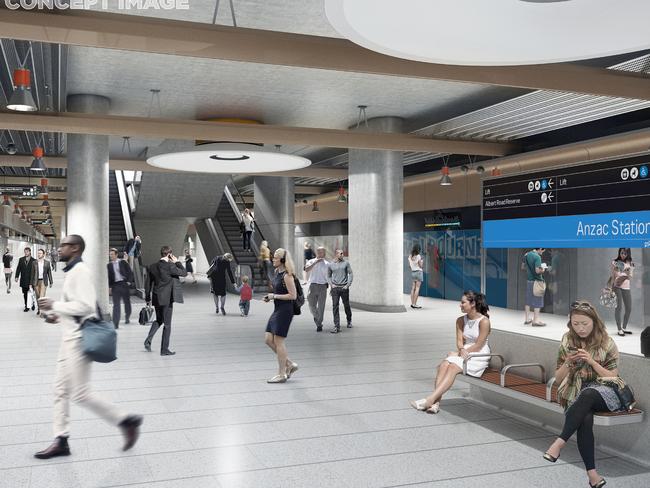
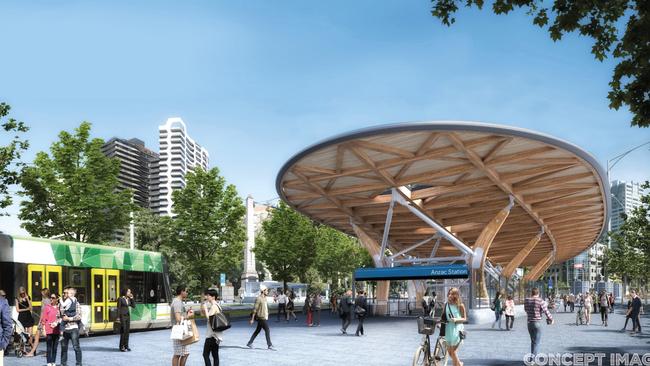
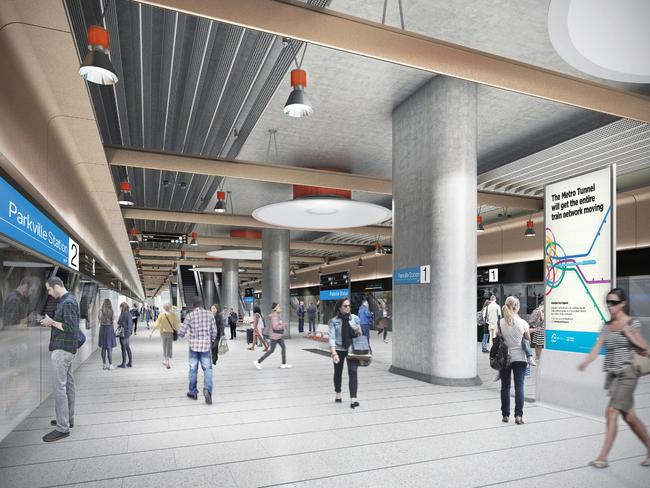
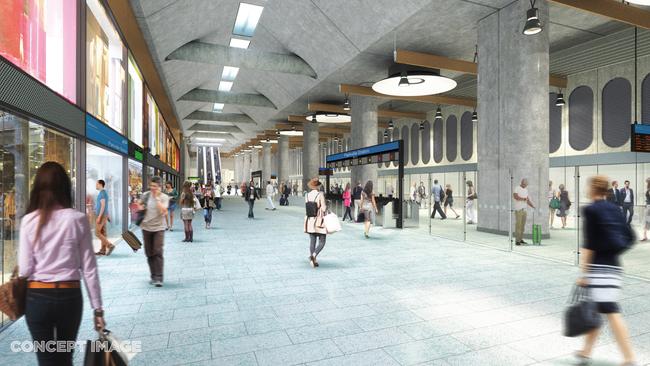
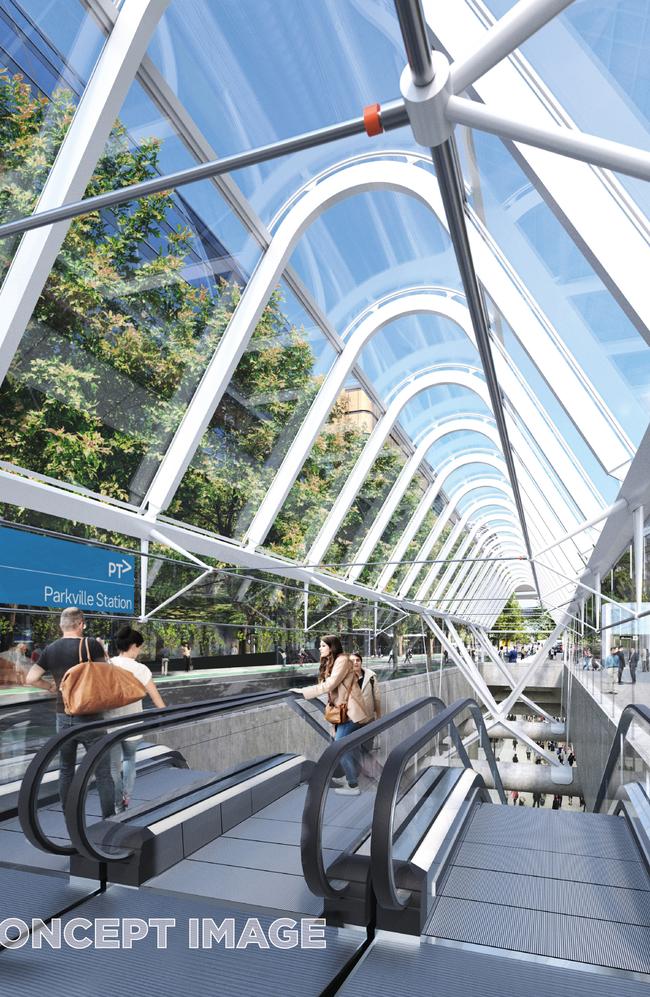
But it hasn’t all been smooth sailing for contractors, with concerns raised by stakeholders in the Parkville medical precinct that digging the tunnel and introducing regular train services could render lifesaving equipment inoperable.
The owners corporation of the iconic Manchester Unity Building have also expressed fears about the impact of construction work on the tower’s historic facade.

