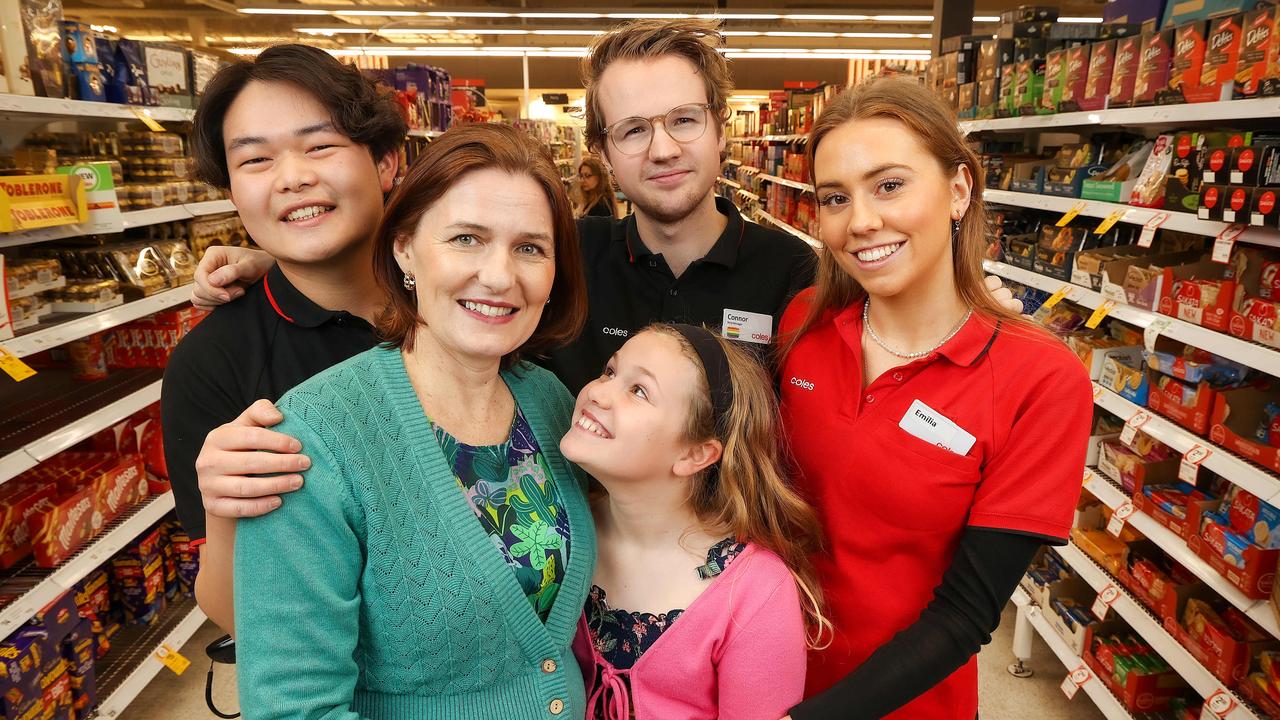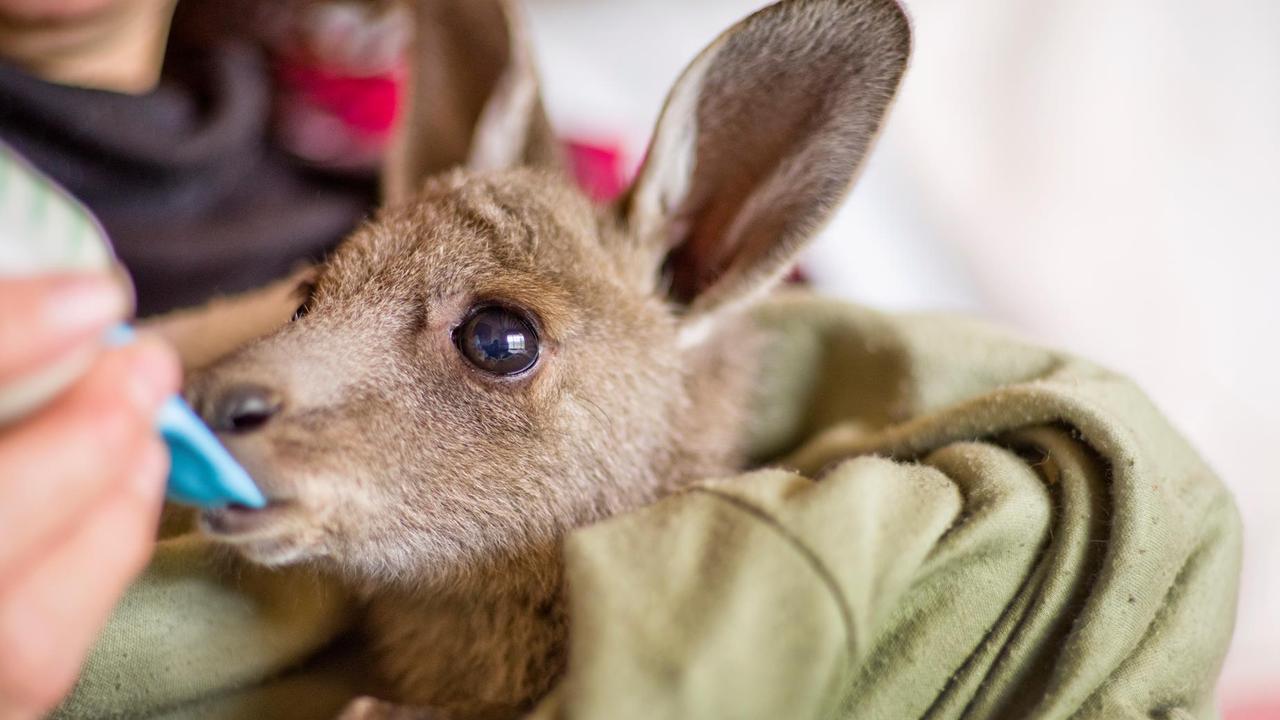Melbourne Central set for stunning new look in massive makeover
A major Melbourne CBD shopping centre is set to undergo a massive makeover, with new features including a new “rooftop street” and towering office block constructed with an unusual material. SEE THE PICTURES
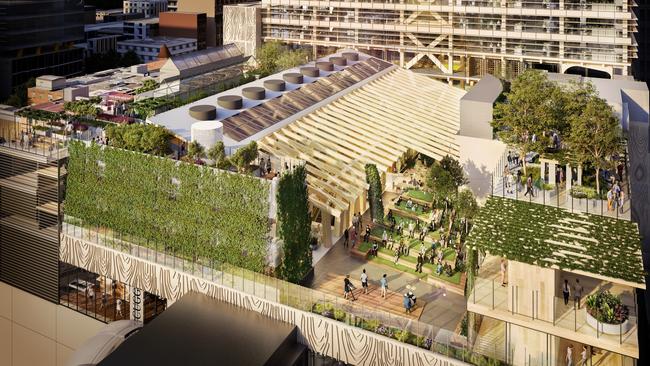
VIC News
Don't miss out on the headlines from VIC News. Followed categories will be added to My News.
Melbourne Central will be transformed with a rooftop “oasis” with hawker stalls, an arts installation and “experiential spaces” in the centre’s biggest makeover in 20 years.
Dubbed a new street in the air, the 2000sq m public space will also have shops and will host events and cultural and education experiences.
Owner GPT Group said the new addition to the CBD skyline was part of the centre’s most dramatic change since Japanese department store Daimaru left in 2001.
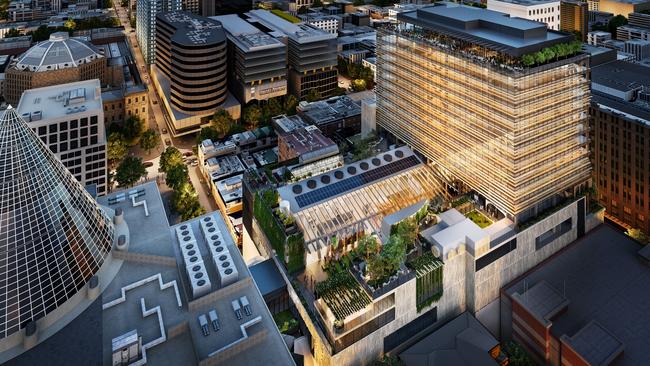
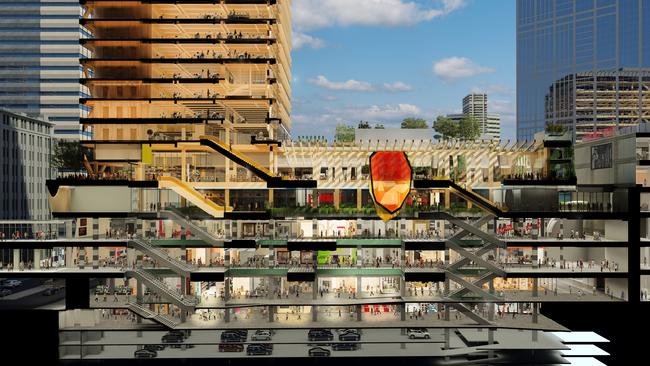
ARM Architecture, which oversaw the centre’s earlier redesign of precincts and laneways, is back for the new project.
GPT group development manager Romina Edwards said Melbourne Central had long been a groundbreaker in urban retail.
“This redevelopment and bold vision will deliver a new generation of compelling experiences that will set the benchmark for Australian inner-city living,” she said.
“It will be the first retail centre to shift away from being a place of solely consumerism to a temple of meaning.
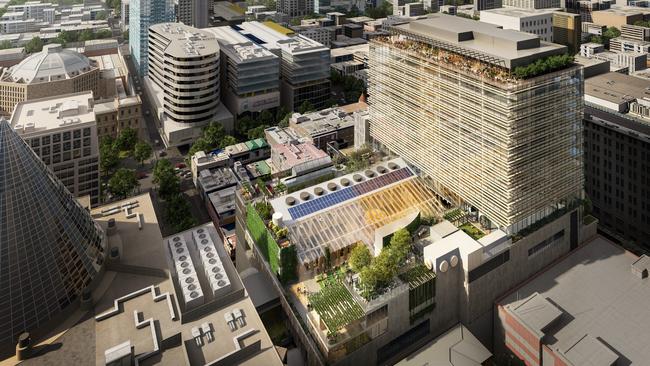
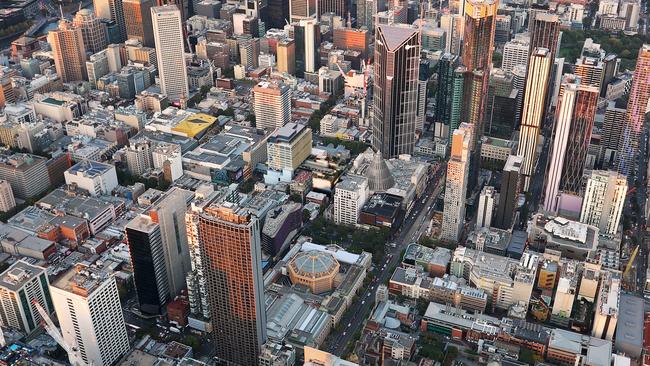
“The new Melbourne Central will deliver genuine cultural experiences with new and unexpected partners and challenge the way people perceive and experience retail.”
Also planned for the site is Frame — a 10-level office tower made from timber.
ARM Architecture’s Ian McDougall said Melbourne Central saw its rooftop as a valuable site.
“This redevelopment will create a new street level for Melbourne — but in the air,” he said.
“It will be a meeting place where our work and play selves will convene.
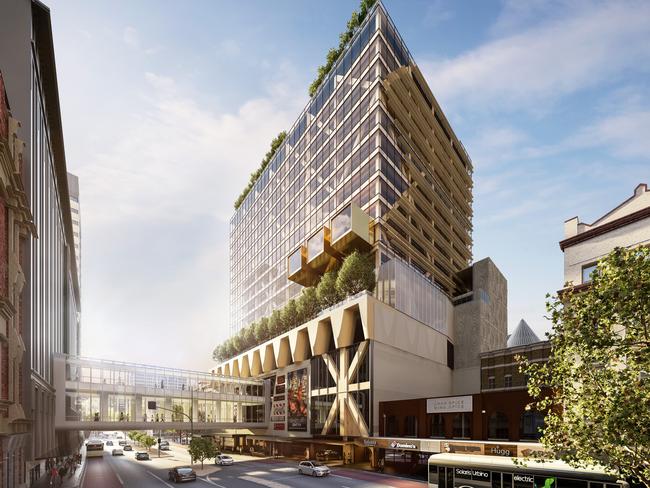
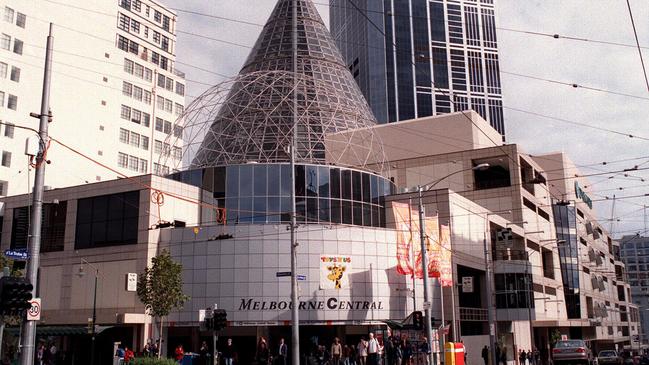
MORE: HIGHPOINT LATEST CENTRE TO BE PLAGUED BY CRIME
MARKET FACES TURMOIL AS DEVELOPER GOES BUST
“Not only is Frame a new idea of the workplace, but Melbourne Central will be a new benchmark for inner-city culture.”
The centre recently opened 1800sq m boutique food, drink and retail hub ELLA.
City of Melbourne is considering the redevelopment plans, and if approved, the rooftop space and office tower are due to open in 2021.

