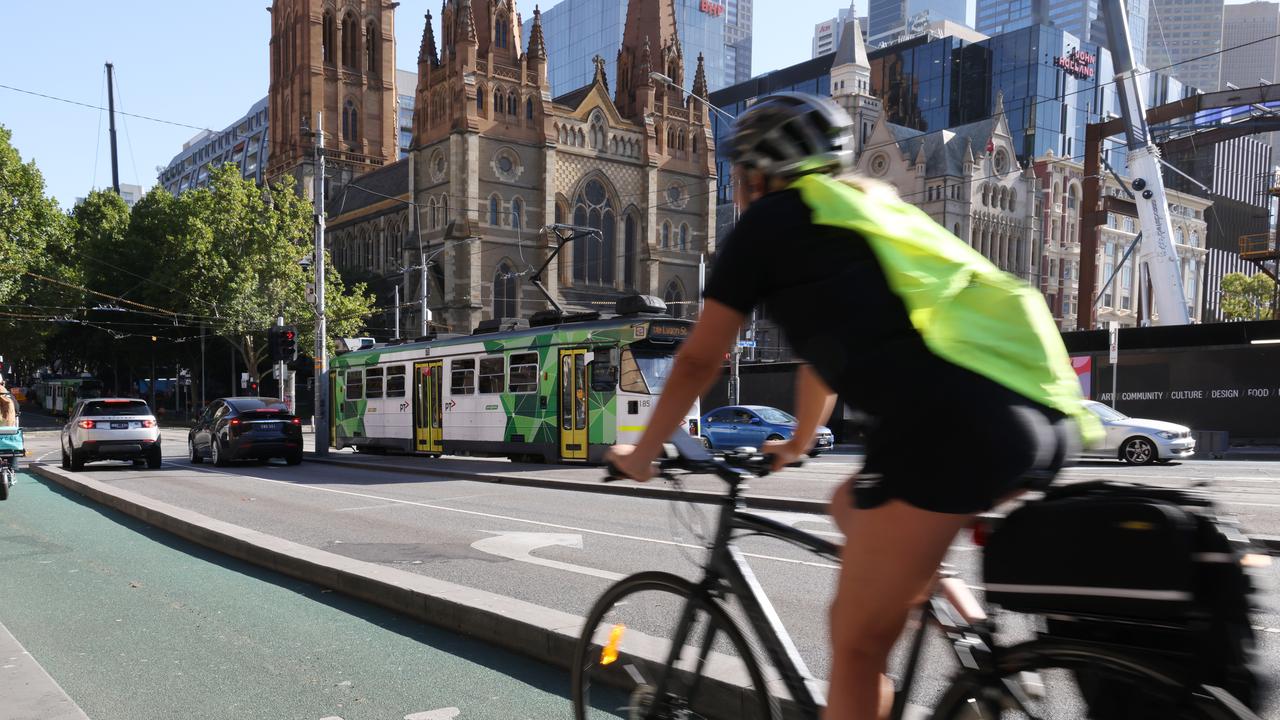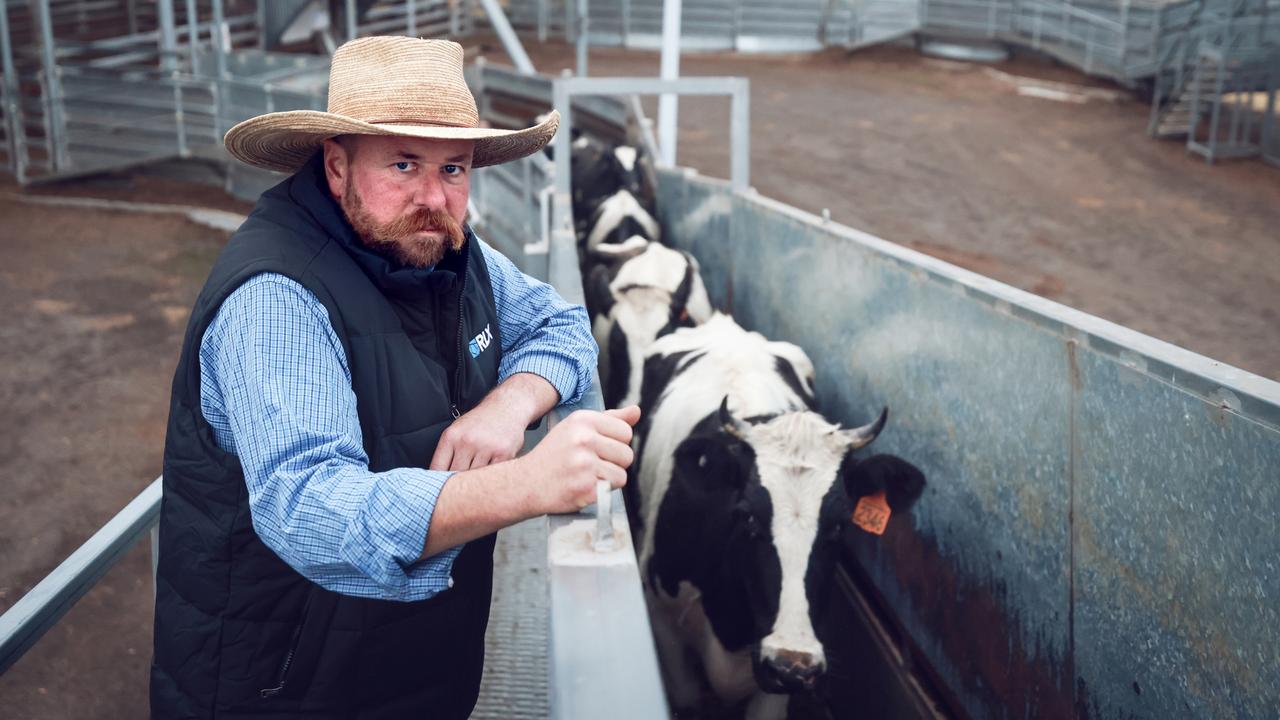Inside tech tycoon Grant Rule’s extensive plans to renovate $75m Toorak mansion on St Georges Rd
One of Melbourne’s most expensive mansions will soon be transformed by its new owner, with fresh renders revealing the entrepreneur’s pricey vision for the 10-bedroom property.
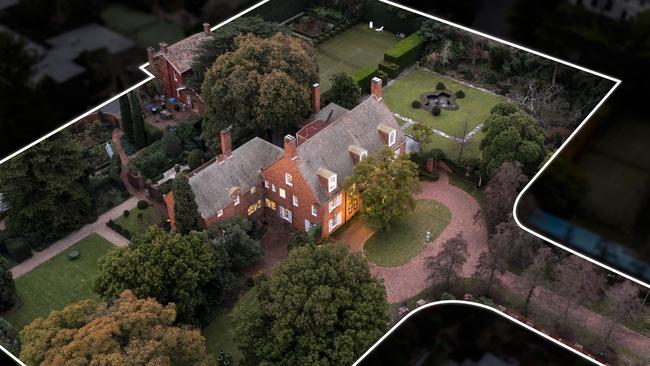
Victoria
Don't miss out on the headlines from Victoria. Followed categories will be added to My News.
The new owner of a $75m mansion in one of Melbourne’s most exclusive suburbs will likely cough up millions of dollars to transform the grand 10-bedroom property.
Council documents viewed by the Herald Sun revealed entrepreneur Grant Rule, who purchased the Toorak manor late last year, was moving forward with extensive plans to elevate his new family home.
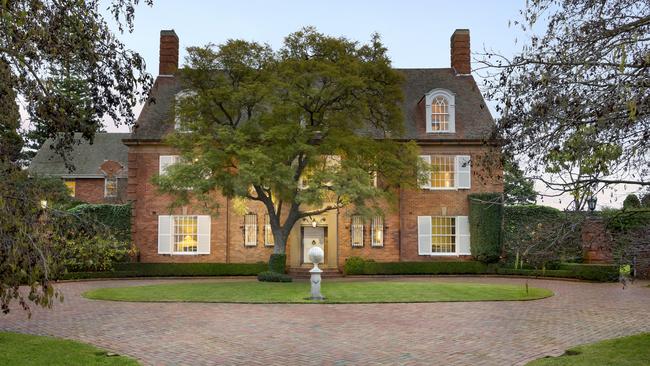
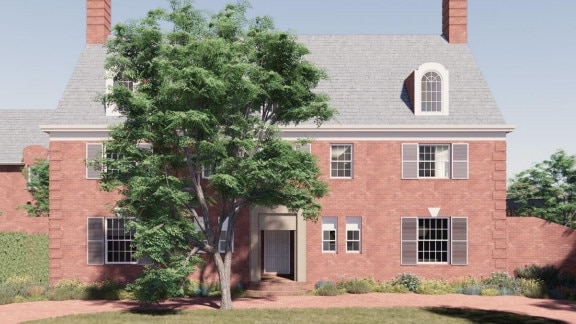
Known as Blair House, the 7800 sqm estate along St Georges Rd will have parts of it heritage-style exterior tweaked to make the home more user-friendly for a “young family”.
The sprawling grounds – which were originally part of the parkland attached to Toorak House – has two houses built on it that were developed by local architects Hughes and Orme.
Fresh renders revealed plans to add a basement with capacity to store 10 luxury vehicles to the main dwelling, as well as a sauna and sunken gym facility which overlooks a new pool.
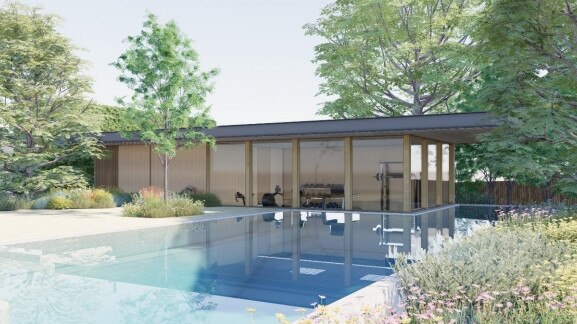

An existing sun room has been earmarked to become an extended family area encased by windows where a kitchen, dining, study and living space overlooks the north-facing gardens.
A timber “pod” which houses a walk-in wardrobe and shower will sit in the middle of the master bedroom, while its ensuite mirrors a similar design with a centrally located vanity.
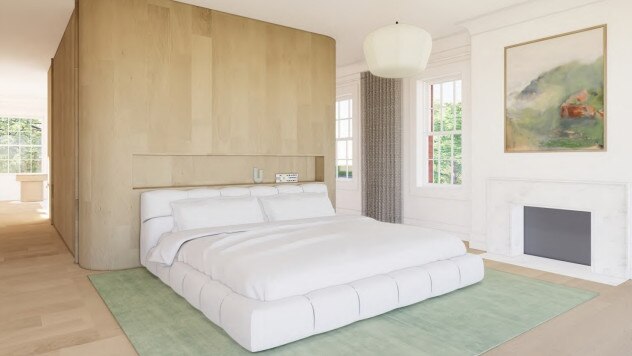
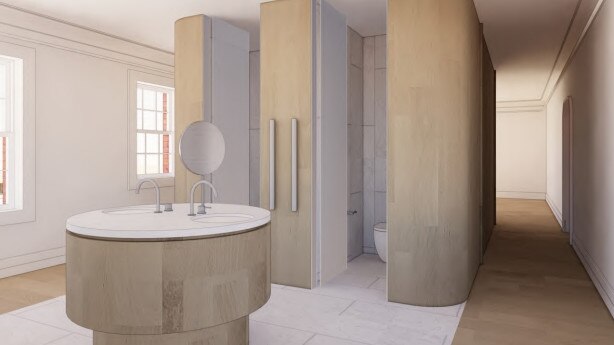
Meanwhile, an entry foyer will created at the rear of the main house by removing a section of brick wall, with the addition of a 5m wide guillotine window system and a colourful chandelier-like feature hanging from the ceiling.
Heritage-style wall panelling will be reinstated throughout some rooms – a dining area and first floor study – and repainted pastel shades as a nod to “existing colours” in the rooms.
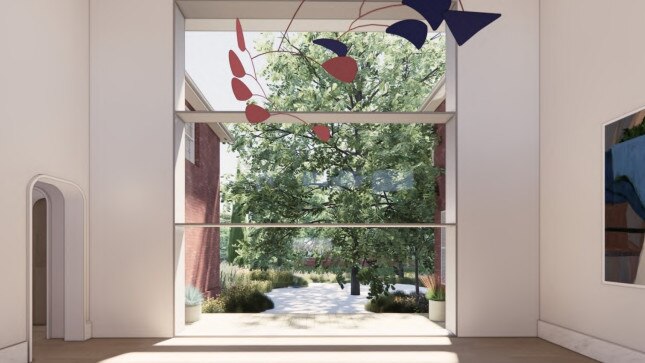

A fire place in the dining room will be replaced with a contemporary mantelpiece.
Proposed designs were kept clean and simple to allow for a clear distinction of the traditional aspects and to take advantage of the estate’s sprawling gardens, council documents said.
The Georgian Revival mansion – already fitted with a tennis court, separate guest housing, expansive lawns and gardens – previously sold in the 1970s to engineer Radovan Basil Nanut, who died in 2004.
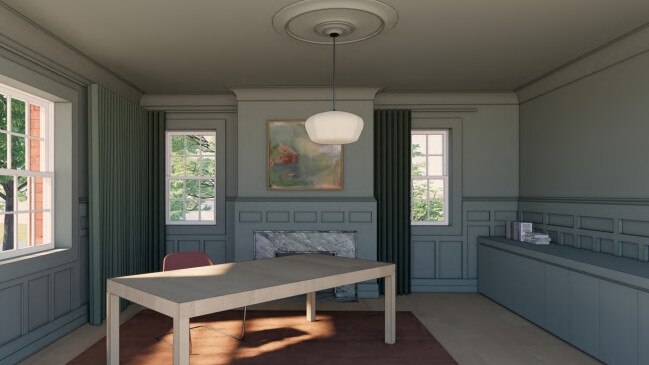
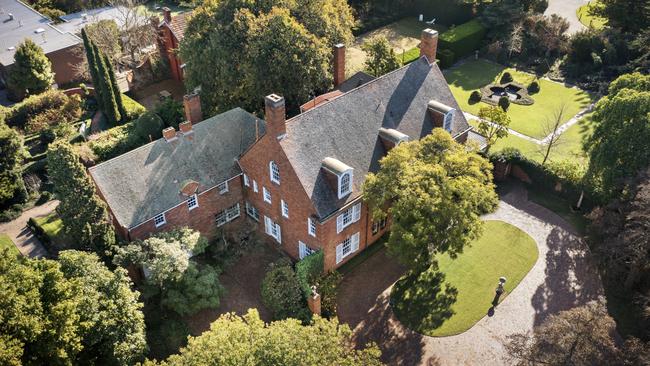
Three years ago, the property – hidden from prying eyes behind large brick walls – became the subject of an ugly family dispute after his son, James, launched legal action against his two sisters and mother over the home’s increased market value.
The property was valued at $20 million at the time Mr Nanut’s will was written up in 2005 but in 2021 his son estimated the worth of the grand property as between $60-$70 million.
Just down the street lives Mr Rule’s neighbour Ed Craven, co-founder of cryptocurrency casino Stake.com, who paid $80 million for a knockdown rebuild.




