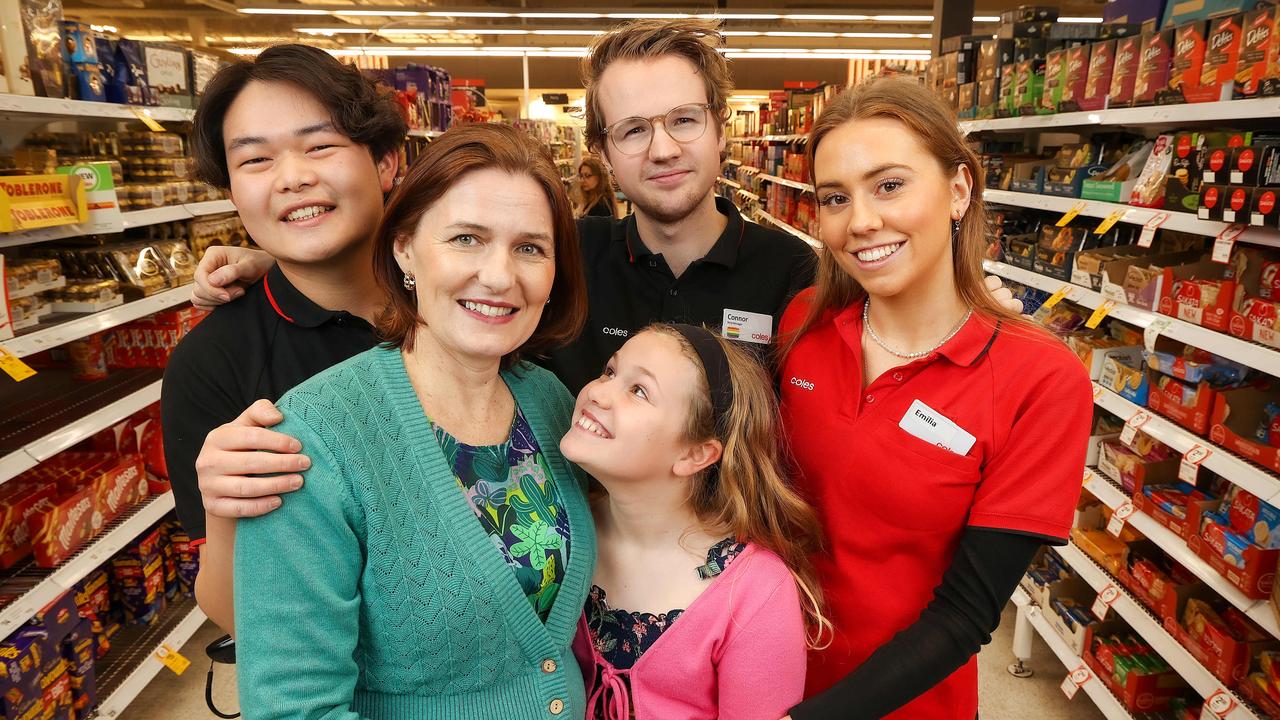First glimpse of Apple’s Federation Square store redesign
APPLE’S first plan for its flagship store was met with public backlash, with some critics dubbing it a “Pizza Hut pagoda”, but now it’s having another crack. Take an exclusive look at its “floating” new design.

EXCLUSIVE: A REDESIGN of a controversial Apple store planned for Federation Square includes a “floating” rectangular building with views through to the Yarra River.
Apple’s second bite at the project followed a public backlash over the original design, which some critics dubbed a “Pizza Hut pagoda”.
New plans, submitted to the City of Melbourne today, had input from the square’s original architect, Don Bates, and Victorian government architect Jill Garner.
MORE: NEW APPLE STORE FOR FEDERATION SQUARE
OPINION: APPLE STORE HAS NO PLACE IN PEOPLE’S SQUARE


The proposed flagship store will be less than half the size of the current building, which is to be demolished. Grassy open space and tree-lined paths will lead visitors to the Yarra River.
The plan also includes new spaces for music or other performances. Apple could use them, but would have to book like everyone else.
Apple’s senior director of retail design, BJ Siegel, said both designs had been aimed at opening Federation Square to the river rather than just “containing the square”.
“We wanted to create a raised box that would be able to create containment … but we also wanted to lift that up and create a peek of the movement between Federation Square and the beauty of the river,” he said.
The redesign, which resembles a floating iPad, has a wider shape, and the roof will be covered in solar panels.


Better disability access to the Yarra’s edge will also be provided, and 500sq m of new public space will be created.
It is hoped the addition of the store will help draw up to two million visitors a year to Federation Square.
Apple has promised to run free daily workshops: classes on design, coding, music and art are part of the program.
The Andrews Government has said construction of the building would create about 250 jobs, and once it has been completed, in late 2020, more than 200 continuing jobs would be “supported across the precinct”.


Federation Square chief executive Jonathan Tribe said the project was “part of a reimagining of Fed Square”.
Other projects that are part of the changes include a new digital facade, a $36.6 million revamp of the Australian Centre for the Moving Image, the refurbishment of the Alfred Deakin Building, and Metro’s new Town Hall station.
“Fed Square has worked closely with the state government, Melbourne City Council and Apple on these design refinements,” Mr Tribe said.
“The design refinements better complement the existing buildings, and the new solar efficiency measures align with Fed Square’s commitment to minimising our environmental footprint.”


