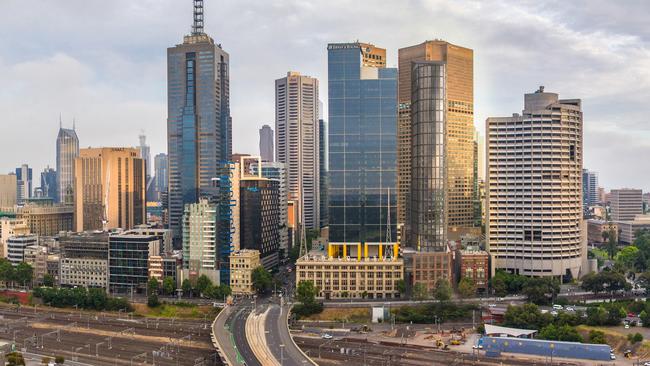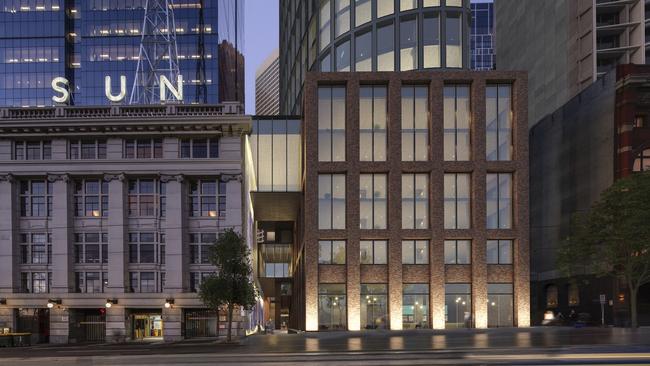Fed Square architects to ’unlock’ Melbourne laneways with new tower
Melbourne’s laneways are one of the most iconic parts of the city but plans for a new $200 million CBD tower would unlock more of the popular thoroughfares. See what’s coming to one of the city’s “postcard corners”.

Victoria
Don't miss out on the headlines from Victoria. Followed categories will be added to My News.
One of the “postcard corners’’ of the CBD would be revamped under new plans for a $200 million office tower and new city laneway.
The City of Melbourne has backed a reworked blueprint for a Flinders St building that would tower above the Heritage listed Herald and Weekly Times building constructed in 1928 and historic Hotel Lindrum.
The GPT Group is seeking an amendment to a permit granted in 2016 for a mixed-use tower at 32-44 Flinders St and want to change its use from residential to mainly office use.

They have hired Bates Smart, the architects behind Federation Square, to make adjustments including a pedestrian “thru-block’’ allowing access to Flinders St and Flinders Lane.
A council meeting on Tuesday supported the amended permit, with a final decision for the 39-storey tower and 15-level accompanying building resting with the state government.
Council planning committee chair Nicholas Reece said the “stylish’’ building, to be built on the site of an existing undercover car park, was sensitive to heritage sites either side.
“It’s a contemporary design, which is befitting such a high-profile location in Melbourne, on the corner of the Hoddle Grid facing Birrarung Marr and the Yarra River,’’ he said.
“It’s a real postcard corner of the city.’’
The new “through block link’’ “unlocks a network of open-to-the sky laneways for Melbourne’’.
“And the new laneways allow the iconic Herald & Weekly Times building and Lindrum Hotel to be viewed in the round for the first time,’’ he said.
Bates Smart director Julian Anderson said the development would “innovate and energise’’ the area and be sensitive to the character of Flinders Lane as well as Flinders St.

“Taking these sort of projects out and creating publicly accessible, usable properties I think will actually help draw people back into the city and contribute to the longevity of the city,’ he said.
If approved, construction would start next year and be finished by 2024.
Mr Reece said this section of Flinders St would soon stand as one of the city’s most impressive, also including Shell House designed by noted architect Harry Seidler.
“This is a great project, so for the good of Melbourne, my message is get on with it,” he said.
Lord Mayor Sally Capp said the development would “create more space for pedestrians in a post-covid world’’.
A council planning report said the number of proposed carparking spaces on site has been reduced and bicycle parking increased.
MORE NEWS
WHY SCHOOL MIGHT NOT GO BACK AT START OF TERM 4
MAGIC NUMBERS DETERMINING STAGE FOUR FATE
