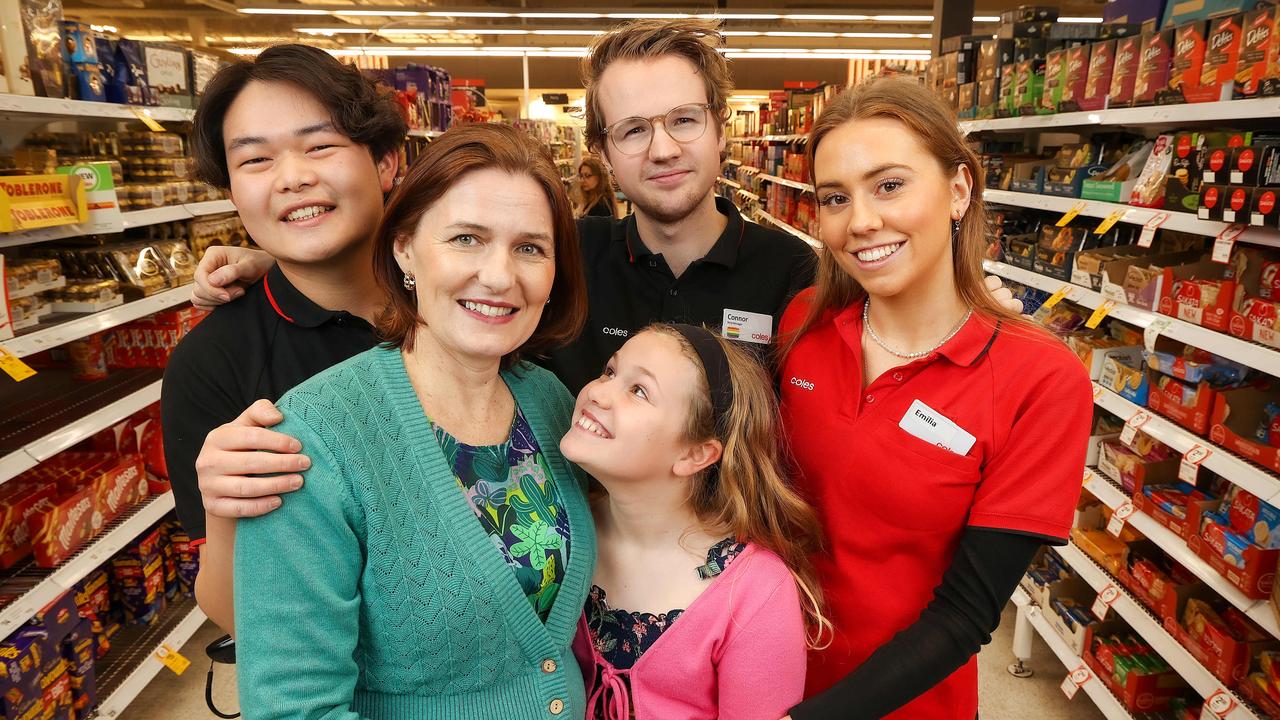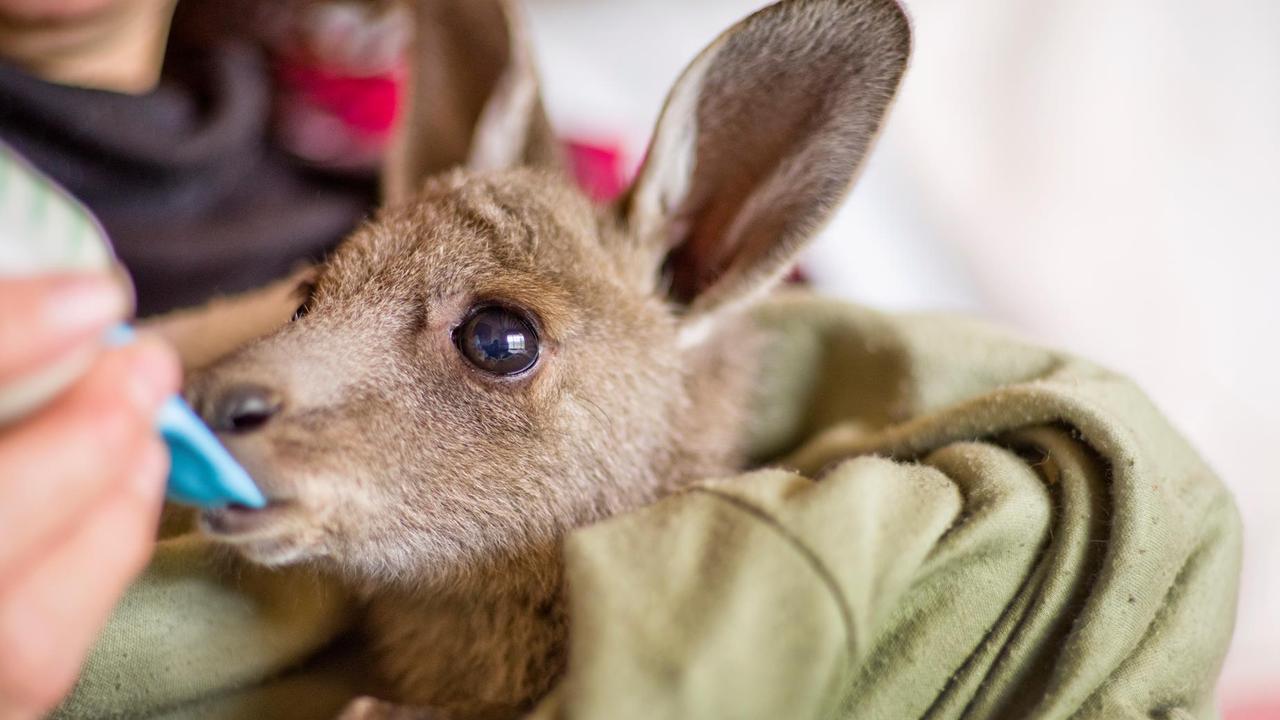City council plans to revamp 1 Council House site with modern green tower
A run-down city council building is set to be transformed under plans for a $232 million tower redevelopment, which features public rooftop spaces and vertical gardens for all Melburnians to enjoy.
VIC News
Don't miss out on the headlines from VIC News. Followed categories will be added to My News.
Part of a CBD block will be transformed into a $232 million green civic space under a City of Melbourne revitalisation plan.
The council wants to demolish its old, run-down Council House 1 building on Lt Collins St to make way for a 10-level tower.
SHANGRI-LA HOTEL SET FOR MELBOURNE CBD
SHOPS, HOTELS PLANNED TO REPLACE 1980S ARCADE
An adjacent former Commonwealth Bank building on Bourke St would be refurbished and extended as part of an integrated redevelopment featuring shops, offices, laneway links and public rooftop gardens.
Councillors will consider the plan at a Future Melbourne Committee meeting on Monday.
Lord Mayor Sally Capp said it was no longer feasible to renovate the more-than-50-year-old council building, so redeveloping the site offered the chance to create a new civic precinct.
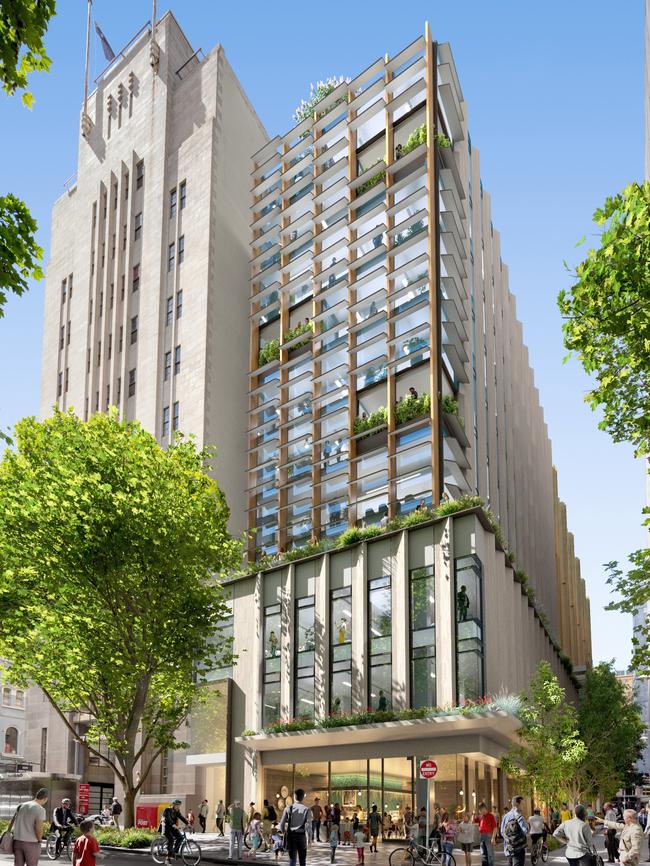
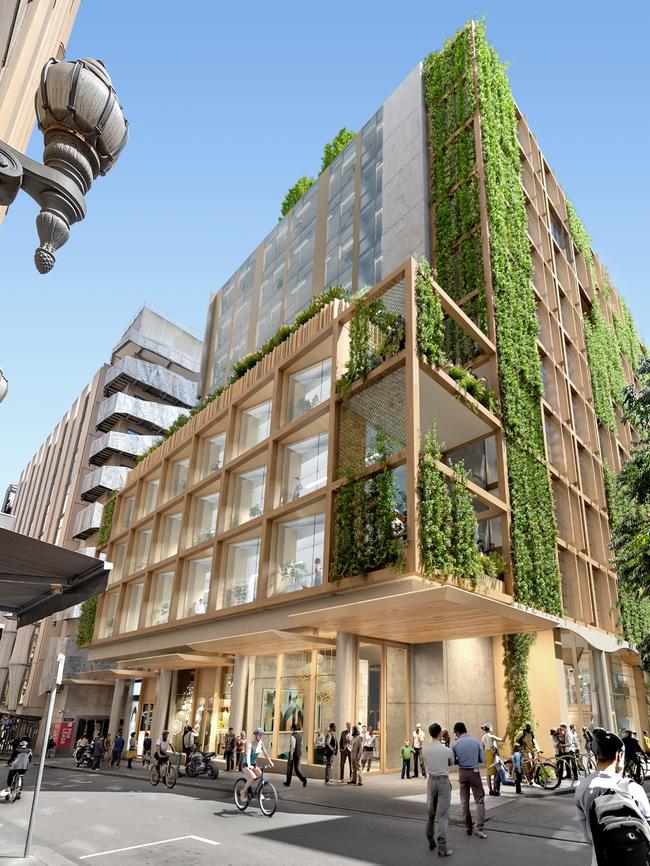
“Under the proposal, the heart of the precinct will contain a public forum — a large, flexible meeting space at ground level designed to encourage community engagement and participation in council activities,” she said.
“This redevelopment will create a new landmark for Melbourne in terms of sustainable urban design and how we activate our streets for people to enjoy.”
The new council tower will feature an eastern garden edge comprising vertical gardens described as a unique “constructed ecosystem” performing a range of environmental functions.
Nearly two-thirds of the precinct will be used for community spaces and commercial and retail, with the rest left for council staff accommodation needs.
Deputy Lord Mayor Arron Wood said the commercial spaces would create significant revenue. “This ensures we have a robust business case, and the project is estimated to break even within 20 years,” he said.
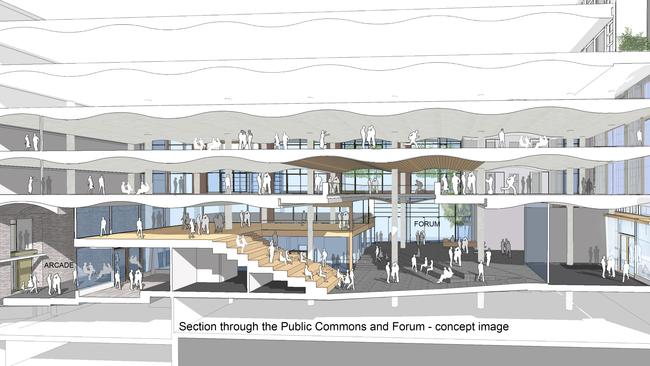
RAIL ROOF THE SOLUTION TO INNER-CITY SQUISH
NEGLECTED CITY SITE TO TRANSFORM WITH $450M PLAN
Cr Wood said the redevelopment would boast next-generation energy efficiency.
“Photovoltaic solar arrays would supply renewable energy to the retail, commercial and community spaces,” he said.
“It would also feature end-of-trip cycling facilities, ground-source heat exchange, an electric vehicle-only basement, and rainwater tanks and water sensitive urban design to capture and reuse stormwater.”
Heritage approval will be needed to refurbish the listed old bank building, which would happen under stage one works, including the demolition of some adjacent buildings on Bourke St to be replaced by a new building.
Stage two works will involve knocking down Council House 1 at 200 Lt Collins St and putting up the new tower.

