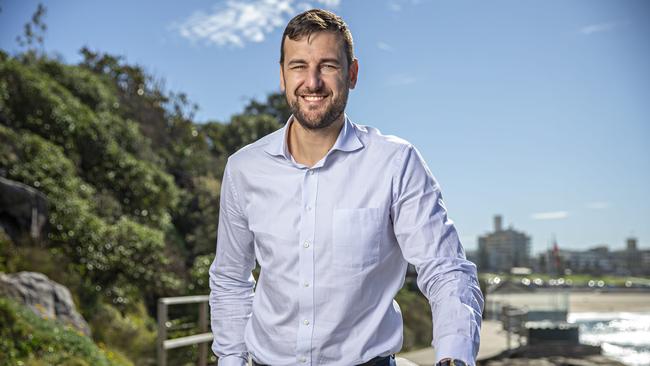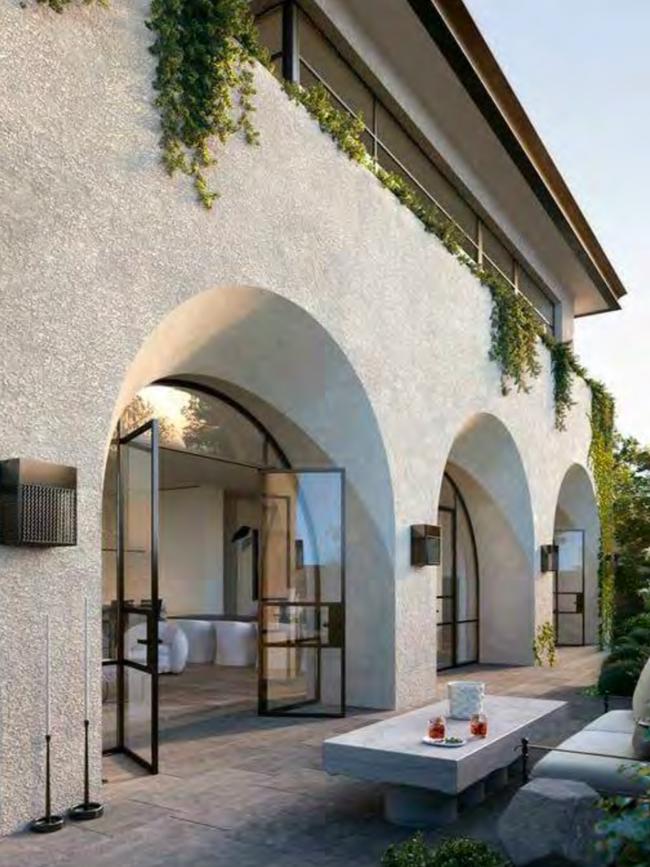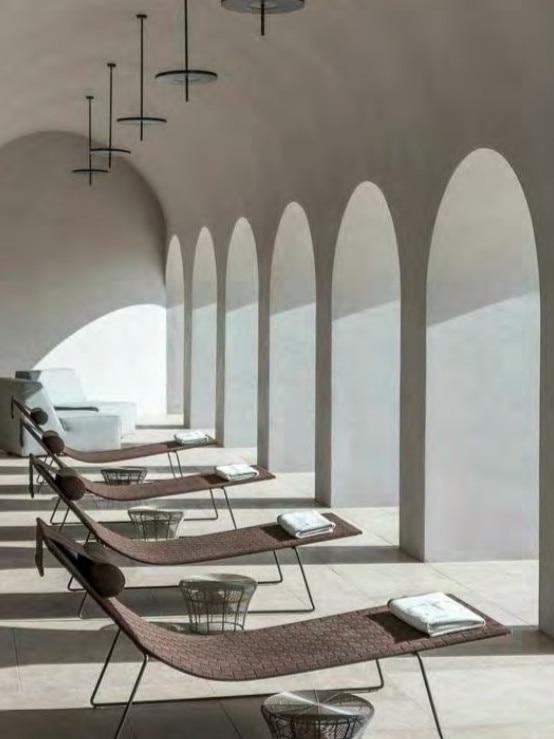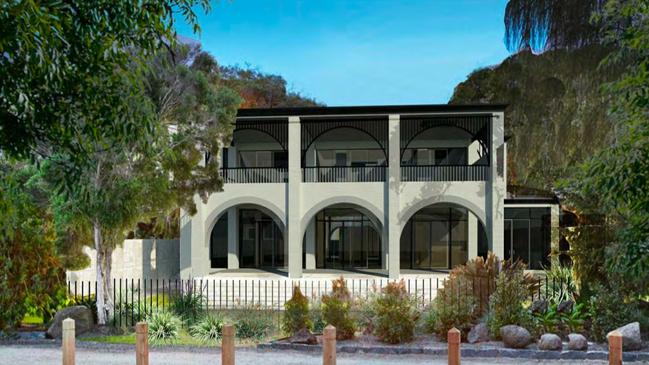Andrew Bogut‘s plans to build lavish Bayside mansion hits new snag
Aussie basketball great Andrew Bogut’s plans for a lavish Beaumaris mansion have hit another hurdle amid an ongoing stoush with Bayside Council.

News
Don't miss out on the headlines from News. Followed categories will be added to My News.
Aussie basketball great Andrew Bogut has lobbed up new plans for a beachside Melbourne mansion amid an ongoing stoush with Bayside Council and the local conservation society.
A three-day VCAT hearing into a bid by the former NBA and Australian Boomers star to build his dream home across two Beaumaris blocks totalling almost 2400 sqm began on Tuesday.
VCAT is reviewing a decision by councillors to reject a permit for the two-storey home with a basement carpark for 20 vehicles, a half-sized basketball court, summer house and pool.
Bogut’s legal team tabled revised plans with increased setbacks to the basement, summer house and driveway, changes to landscaping, the size and location of the pool and removal of a second vehicle access point.
“It is submitted that the proposal is an acceptable planning outcome and one which is consistent with the proper orderly of the area,’’ a pre-hearing submission said.


But the council, Beaumaris Conservation Society and several residents still oppose the plans.
Barrister Christopher J Wren QC, for the council, said it would be a “domination of the landscape”.
Landscape architect Brendan Papworth, called as an expert witness by the council, said a fence to be built around the property “would present like a fortress’’.
A large part of the opening day of the hearing focused on significant trees and contested views on whether they should be removed from a “significant landscape overlay’’ near Beaumaris Beach.
Solicitor John Cicero, for Bogut, said the plans included one tree canopy for every 108 sqm compared to guidelines of one for every 200 sqm.

A landscape and visual impact report said “the proposal is an overdevelopment of the site and fails to deliver a properly and orderly outcome.’’
Despite its town planners supporting the proposal, councillors refused a planning permit in March, citing “important native trees’’, “visual dominance, bulk and scale’’ and “neighbourhood character’’.
The original $4.6 million plans included a gym, sauna, massage room, roof terrace, home cinema, cellar and a 2.2m high masonry wall around the majority of the site.
The conservation society objected to removal of some trees, “the failure of the built form to respect the existing vegetation’’ and “excessive hard paving”.
A total of 85 public submissions, 26 in support and 59 against the original planning application were received.



