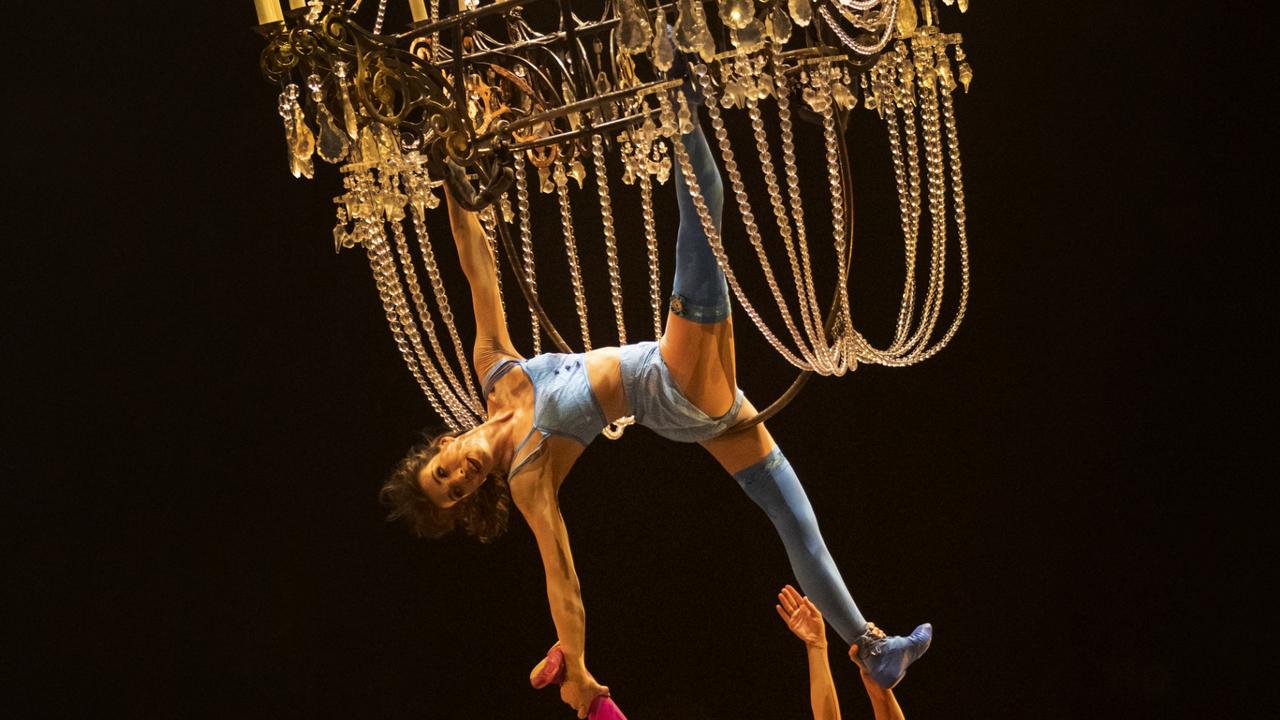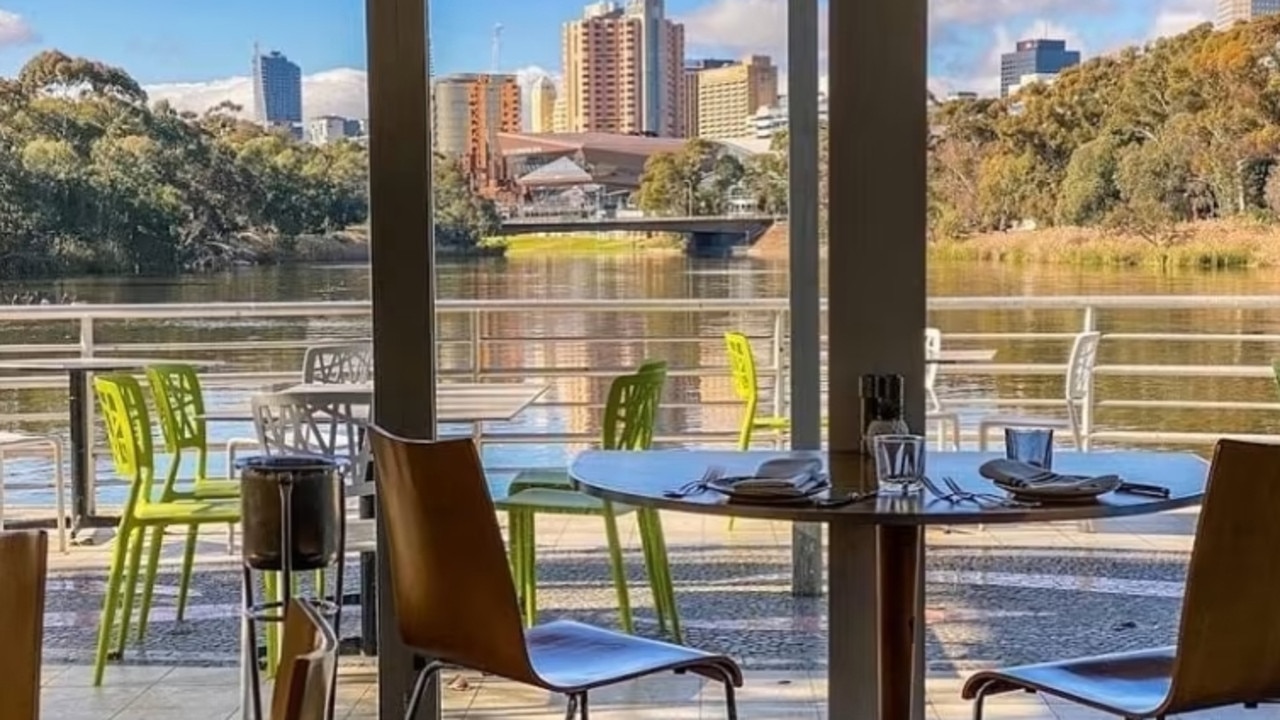Final designs released for Adelaide Crows' new training and administration base at Thebarton
A two-storey, 150m-long building incorporating features used by world-leading sporting clubs is the centrepiece of final designs for the Crows' new Thebarton home. Take a look here.
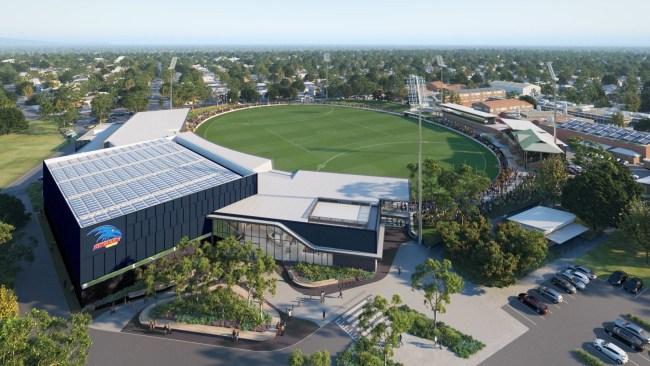
SA News
Don't miss out on the headlines from SA News. Followed categories will be added to My News.
Final designs for the Adelaide Crows’ $100m Thebarton Oval headquarters can be revealed - a major milestone in the club’s decade-long quest for a new home.
Artists’ impressions supplied exclusively to The Advertiser show a function centre, cafe, members’ lounge, museum, indoor training centre and merchandise shop.
Adelaide Football Club chairman John Olsen said the challenging move from West Lakes was now entering “a really exciting phase where we can start to bring to life what has been years in the making”.
The Crows in 2013 started exploring a move to “potential training bases” in the Adelaide parklands but at least four sites were later scuttled before plans for the former SANFL ground at Thebarton Oval were unveiled in August 2022.
Mr Olsen acknowledged the switch from West Lakes had “been one of the more complex projects” but said perseverance had paid off with a long-term lease at Thebarton and state planning authority approval.
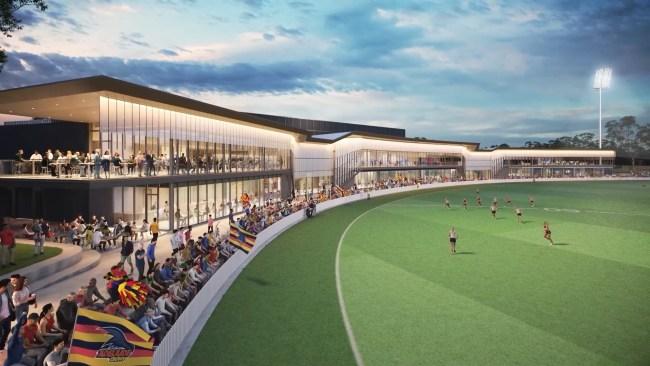
“The design is done and it’s going to be a bespoke facility. A two-storey and 150m-long building which wraps around Thebarton Oval,” he said.
“Ideas have been gleaned from around the world, taking in elements and concepts from the NFL’s Dallas Cowboys and LA Chargers, among others, as well as what’s worked and what hasn’t at other AFL clubs across the country.
“In a very competitive league structured around equalisation measures, having a state-of-the-art facility is a way to create legitimate high-performance advantages for our players and coaches.”
The cafe and members’ lounge is pitched as an all-day casual dining and beverage venue, with indoor and outdoor seating, plus expansive views of Thebarton Oval.
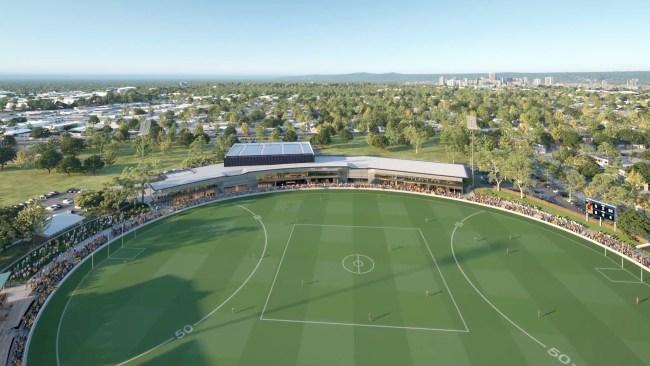
The function centre, which is available to fans and members, enables elevated viewing and has full-length operable windows and a dedicated balcony.
The museum is described as “integrated and interactive”, situated “throughout the entire foyer space” and showcasing the club’s journey since its inaugural 1991 AFL season.
From the foyer, fans can view AFL and AFLW teams using the indoor training centre, which has a 50m by 30m artificial field.
Mr Olsen said the Thebarton Oval move was now “full steam ahead” and site works were intended to start towards the end of the year.
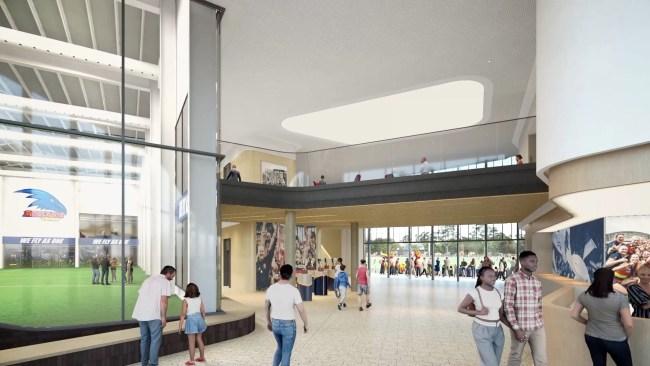
“We are building a home befitting of the biggest sporting club in the state,” he said.
“It will be a place which our members and supporters, and everyone associated with our club, can talk about and visit and feel genuinely proud.
“Most importantly, it will be somewhere we can all come together – a place for us to call home.”
The Thebarton Oval project faced hurdles including resident opposition to loss of open space at Kings Reserve, adjacent the oval, and the SANFL vacating its lease at the ground.
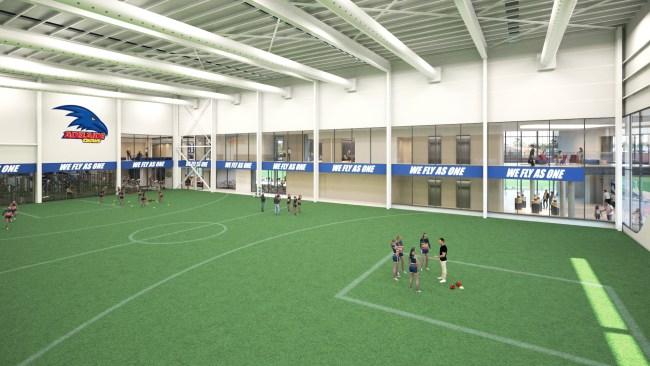
An agreement was struck with the SANFL in July, complementing an arrangement with West Torrens Council that gives the Crows rights to the Thebarton precinct for 42 years, plus an option of another 42 years.
The resident protests forced the Crows to compromise in early 2023 on plans for an MCG-sized training ground at Kings Reserve and replace that with a Marvel Stadium-sized ground from 2031, when land is available at the eastern edge after the nearby South Rd tunnels are completed.
The Crows considered a range of sites around Adelaide for the new headquarters.
The most advanced was the Adelaide Aquatic Centre, which was abandoned in 2020 due to the Covid-19 pandemic and opposition from some councillors, pool users and North Adelaide residents.
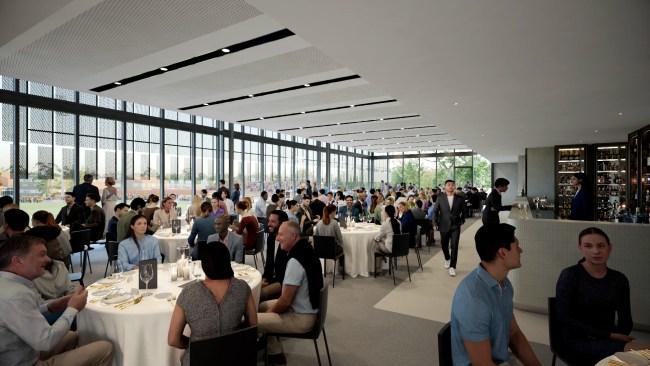
The former Brompton Gasworks was another favoured option but the former Marshall Liberal government snubbed the Crows’ plans in early 2022 in favour of a high-density living development.
Premier Peter Malinauskas last October announced $15m in state government funding for the Thebarton Oval redevelopment, declaring at the time: “It’s time to get this done. It’s time to build this thing.”
The $15m state funding matched an earlier federal government allocation and included a condition that the precinct be open to the public outside designated match and training times.
Originally published as Final designs released for Adelaide Crows' new training and administration base at Thebarton


