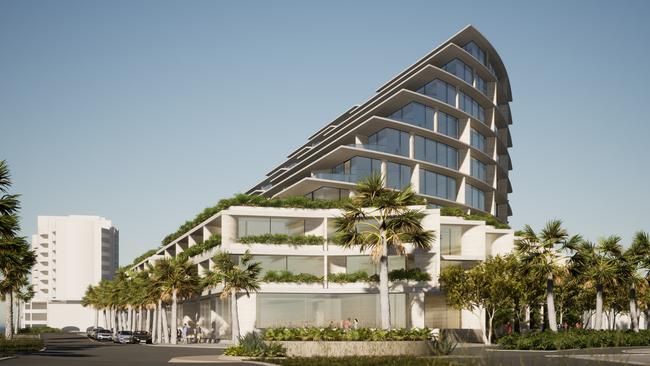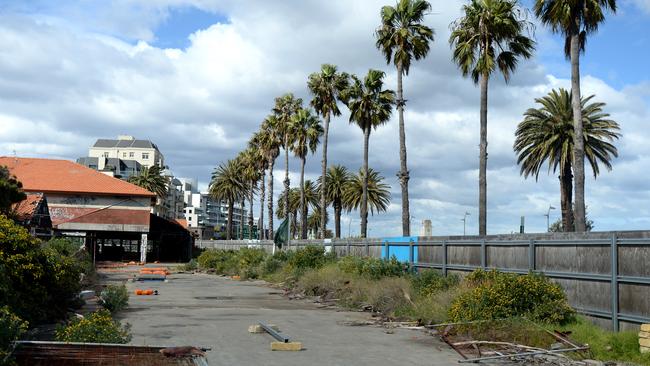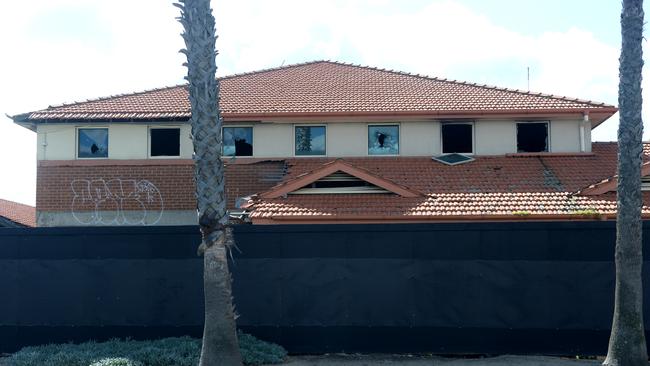10 storey plan for prime derelict site
It has been a eyesore for 15 years despite sitting on prime land, but this derelict waterfront site could soon stand 10 storeys high and boast a wellness spa, shops and food outlets.

News
Don't miss out on the headlines from News. Followed categories will be added to My News.
A new $270 million plan is being considered for a prime Melbourne site that has been a derelict eyesore for 15 years.
A 10-storey seaside development with apartments, a wellness spa, shops and food outlets would be built near historic Station Pier under the bid to breath new life into the Port Melbourne precinct.
Action Group Holdings — owned by Kuwaiti royal sheik Mubarak Al Abdullah Al Mubarak Al Sabah — has lodged an application with Port Phillip Council to revamp the Waterfront Place land.
Twin seven storey towers would be built above a three level podium, housing 126 townhouses and apartments of up top four bedrooms opposite Port Phillip Bay.
The development — split into two buildings and stepped back from the street — would also include 732 sqm of retail floor space, a 1,170 sqm gym facing the water.
For years the sight has offered an embarrassing first glimpse of Melbourne for tourists docking from cruise ships, the nearby Spirit of Tasmania and Port Melbourne light rail station.
After having two previous applications knocked back, Action Group spokesman and project partner Andrew Nehme said the plan could help bring the precinct to life.
“It would be good for the area and good for the welcome into Port Melbourne,’’ he said.
“This is a chance to revitalise the area.’’

The plan includes landscaped public open space, including public laneways, courtyards, a public toilet and community meeting rooms.
A “high end” providore-style food and beverage outlet with butchers, bakers and baristas would operate on the ground floor.
Original plans for 19 storeys, including seaside townhouses have been abandoned due to planning restrictions, with all residences to now be built facing Bay St.
“We just want to build this thing,’’ Mr Nehme said.
“Everyone wants it developed and done.’’
The development would also include an art gallery, 194 carparking spaces over two basement levels and 202 bike parks.

“From a community benefit we think we’ve out a fair bit in,’’ he said.
Port Phillip Mayor Bernadene Voss said council was “yet to undertake an assessment’’ and was unlikely to form a view on the plan for several months.
“Council acknowledges the importance of this site as a gateway location, with valued maritime heritage and character,’’ she said.
“Part of council’s assessment will be whether the proposal will contribute positively to this character.’’
Ms Voss said the council would consider “any matters raised by objections, comments from relevant public authorities, and internal Council experts’’ in making a decision.
The site was boarded up in 2012 to hide graffiti, rubbish and crumbling buildings on the site.
MORE NEWS
OFFICE TOWERS TO CHANGE AFTER COVID-19
EAGLEMONT LOCALS SET TO FACE OFF AGAINST DEVELOPERS

