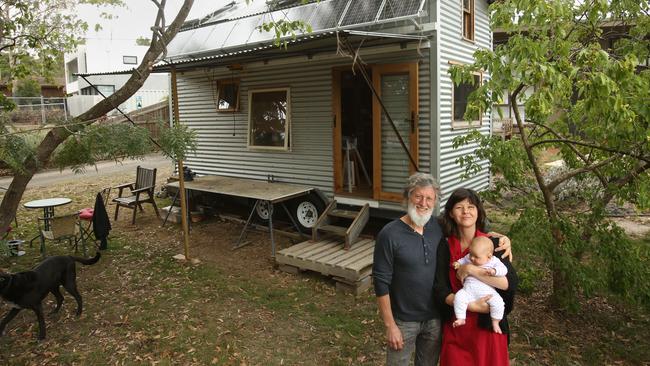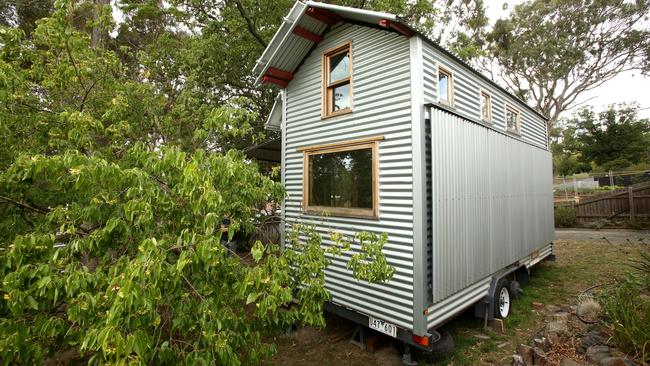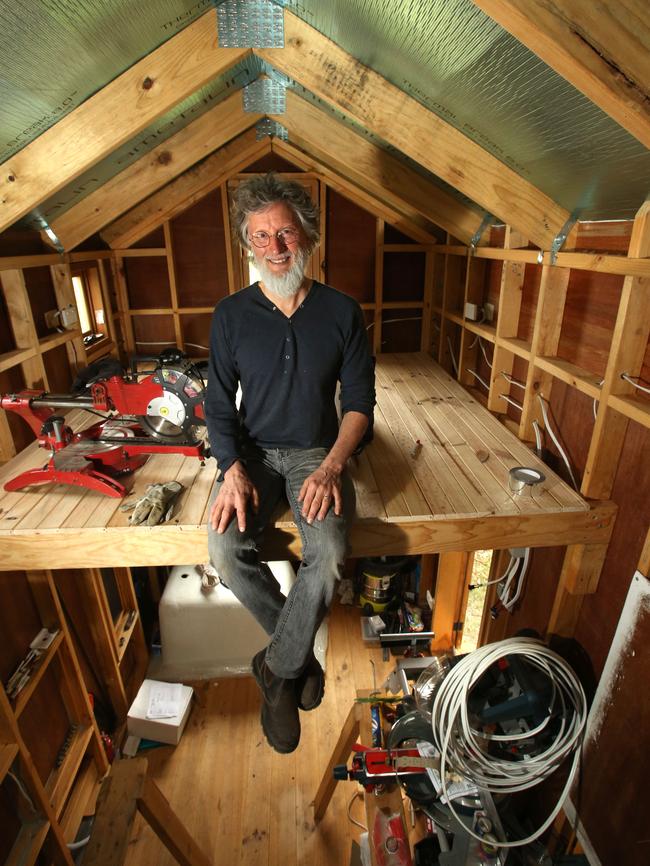Templestowe family builds tiny house to live off the grid
A MELBOURNE family has built their own tiny house - complete with Japanese-style bath and chill out zone - to combat living costs and enjoy the freedom it brings.

East
Don't miss out on the headlines from East . Followed categories will be added to My News.
EVER wanted to live off the grid?
Environmentally conscious Fred Schultz is building a “tiny house” or 10sq m home on a trailer at his wife’s family home in Templestowe so he and his family can do just that.
About 4.2m tall and less than 2.5m wide, the house can be towed by a truck and the family can park at their leisure, unfolding the two veranda roof shades to enjoy their scenery.
“This is really the future,” Mr Schultz said.
“We’re not chewing up fossil fuels and the power we’re using is from the sun.”
Solar panels, a Japanese-style bath tub, a composting toilet, two loft beds, a chill-out zone, kitchen and pull down kitchen table are just some of the features.
“I started thinking about it about five years ago,” Mr Schultz said.
“But the design changed.
“I got with Shannon (his wife) and we had Olina (their daughter), so I knew I would have to build a shower and toilet too.”

Tiny houses is a growing movement in the US which is now taking off here.
Manningham Council paid Mr Schultz a visit to confirm that he was complying to their building practices and to see if he needed a planning permit application.
“Because the house is on wheels, the council did not say it was illegal,” Mr Schultz said.
“They were very complimentary when they came out and said I had done a really nice job.”
Mr Schultz can continue to build the house in Templestowe, but they won’t be able to live in it and stay on this block of land.

He said it came under VicRoads’ jurisdiction, but it wasn’t necessary for him to get a temporary trailer licence to move it because it was less than 2.5m wide.
The self-taught builder got electricians to come in to assist him in fitting out the AC power.
“The house is powered by 330 amps/hr by batteries under the floor, for lighting and the fridge,” he said.
Designing the house was easy, he said, using Google’s 3D drawing program SketchUp.
He learned to weld at the Echuca Neighbourhood House and included a “radiant barrier” in the walls to keep the house cool .
While the family are not sure where they’ll be moving their tiny house to, they’re sure it will be completed by June.
For more information visit Fred’s Tiny Houses or the Tiny Houses Australia Facebook page.


