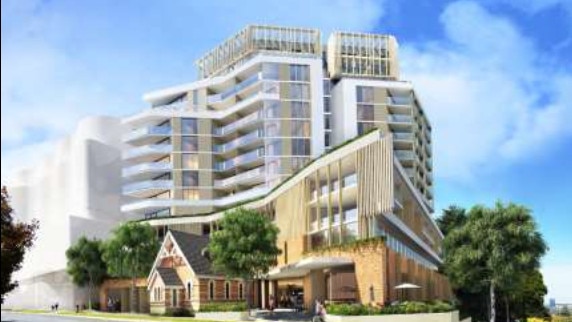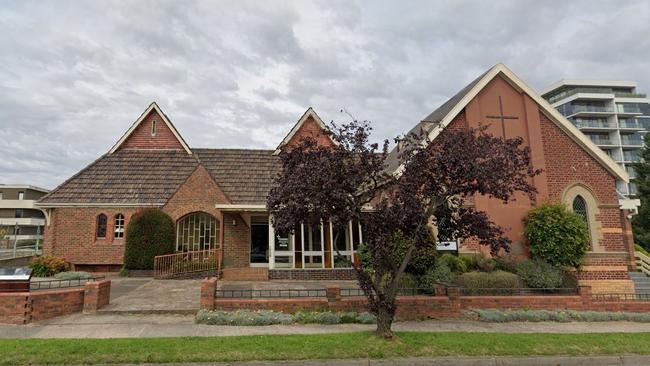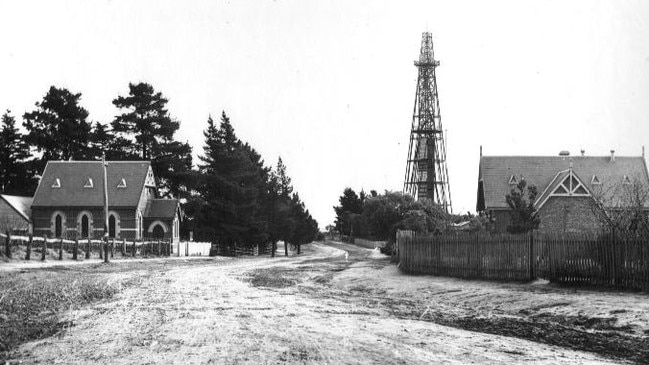Doncaster: Church of Christ’s plans for 17-storey, $70m high rise
Owners of a Doncaster church built in 1889 want to reach to the heavens with a massive high-rise transformation. This is what’s planned.

East
Don't miss out on the headlines from East . Followed categories will be added to My News.
A 132-year-old church in Manningham could be torn down and transformed into a massive high-rise development.
Manningham Council has put updated plans on display for the $70m Chapel Hill project at the site of Doncaster’s Church of Christ, built in 1889 on heritage-listed land.
The proposal covers a prime corner block at 674-680 Doncaster Rd, 2 Short St and 14, 14A, 16 and 18 Hepburn Rd.
Information shared by the council shows the church’s properties corporation wants to remove “non-original extensions … considered to have minimal significance to the original building” and incorporate it into a proposed 17-storey mixed use complex.

Plans submitted by town planner Hollerich show the complex would have 177 apartments, 10 of which would be reserved for affordable housing.
It is also set to include expanded church facilities including a 150-capacity chapel, along with a 400-capacity hall and a 650-capacity auditorium for community use.
A child care centre, offices and two food and drink outlets are also part of the plans.
A total of 480 car spaces have been proposed for the site, 36 less than the 516 spots required under the council’s planning scheme.
The plans are a four-storey increase on a permit approved by the council in July 2019, which included similar facilities in a 13-storey complex.
Manningham councillor Laura Mayne said she’d received mostly positive feedback from residents about the plans.

Ms Mayne said the community facilities were much needed and the complex would not have an overwhelming impact on the Doncaster skyline, as it would be built on a slope.
“It’s been really thought through to not be an overdevelopment for the area.,” she said.
“It is not going to be sticking out like a sore thumb … and in reality it fits into skyline quite well.
“It’s not a generic apartment block and it will have facilities such as a 600-spot auditorium, which is something we don’t have in Manningham at the moment.”
Residents can have their say on the plans until July 12 at the council’s website.
The church referred enquiries to a project officer who declined to comment while it was on public advertising.




