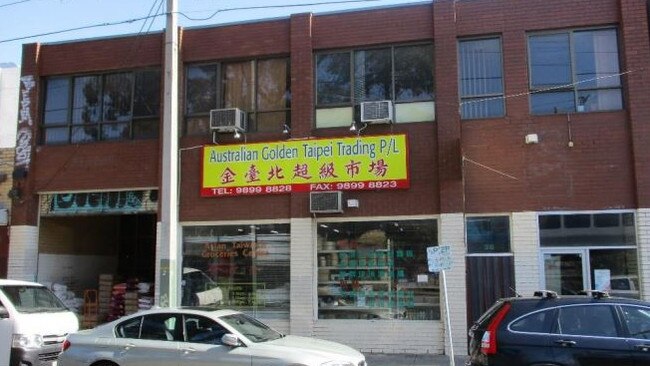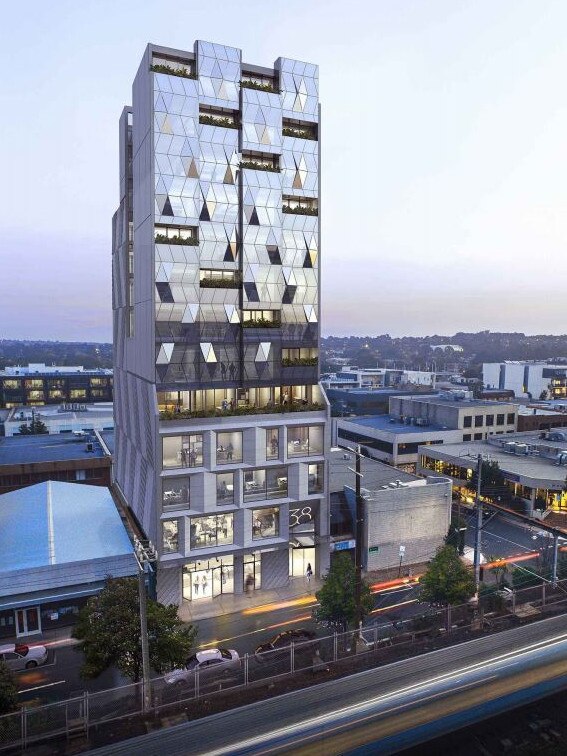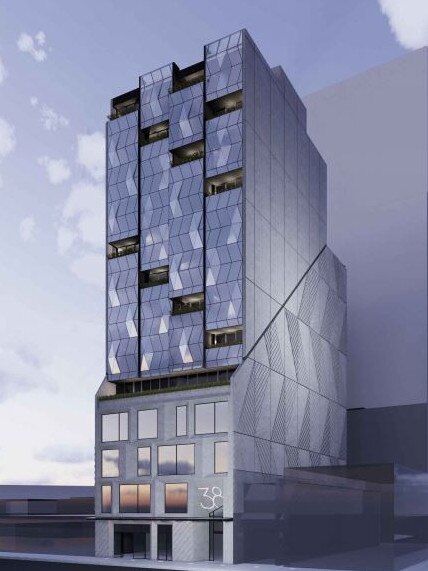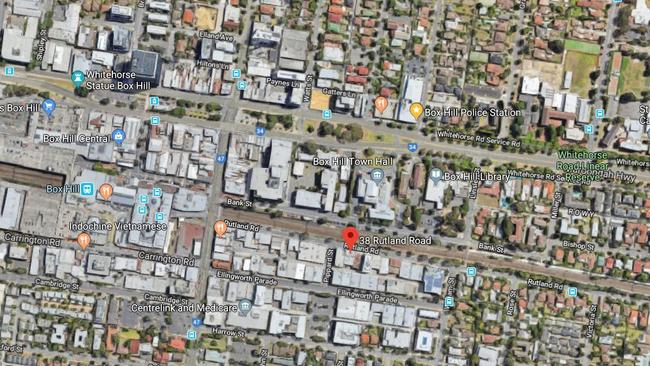Unique ‘glass curtain’ design proposed for high rise on Rutland Rd, Box Hill
Developers behind a 13-storey building planned for Box Hill have come up with a unique design in a bid to make it look less imposing and more visually appealing. But will it be convincing enough to get the go-ahead?

East
Don't miss out on the headlines from East . Followed categories will be added to My News.
Amid the vocal opposition to the flurry of high-rise development in Box Hill, a developer is seeking to shake up the landscape with some unique architecture.
A “glass curtain” has been proposed to break up the appearance of a 13-storey commercial building planned for the eastern end of the busy Box Hill commercial precinct.
Moshui Pty Ltd has applied to build the 44.6m tower at 38 Rutland Rd, with 2750sq m of office space across 11 floors, above a two-storey restaurant on the ground and first floor.


According to the application, the building’s contemporary geometrical design intends to reduce the appearance of its mass and create visual interest, as the tower would be more visible than other buildings, being located alongside the rail corridor.
The design would feature a “street wall” up the facade of the first four levels, with a recessed “extensive glass curtain wall” on the levels above.
The glass curtain would include a series of hollowed out spaces where balconies would be located to create a perforated, “lightweight” effect and break up the building’s appearance.

Greenery would also be planted in the spaces to drape down the facade and soften the building’s overall look.
Whitehorse councillor Blair Barker, who regularly voiced his concern with the design of developments in Box Hill, described the proposal as “visually interesting”.
He was yet to make a decision on the application but said he was concerned about the proposed size, with most neighbouring buildings in the precinct less than three storeys.
But Cr Barker said he was keen on the plans for the building’s use.
“It’s really pleasing to see office space being proposed after a massive preponderance of residential applications in recent years,” he said.
MORE: MASSIVE 36-STOREY TOWER TO REIGN OVER BOX HILL
MORE BOX HILL PROPERTIES HANDED TO DEVELOPERS
ANOTHER TOWER PROPOSED FOR BOOMING BOX HILL
“Office space means jobs.”
Cr Barker said the plans for the restaurant to create activity on the street — which is “not that flash at the moment” — were also pretty attractive.
Parking at the building would include 52 car spaces contained within an eight-level car stacker, accessed through a basement level.
The council is also in the process of considering an application for a 15-storey mixed-use building just behind the site at 25-29 Ellingworth Parade.
