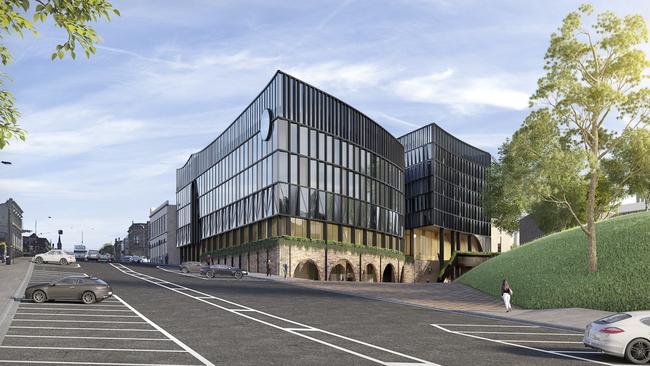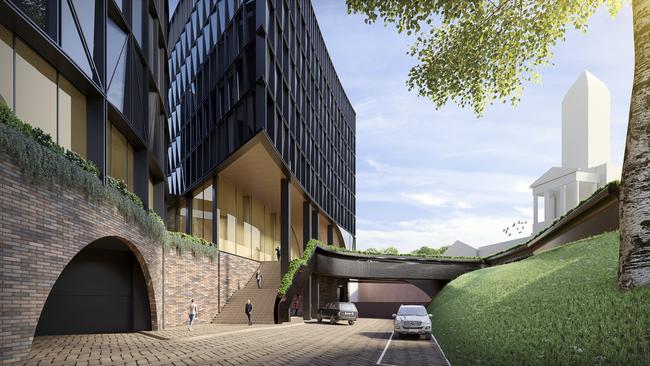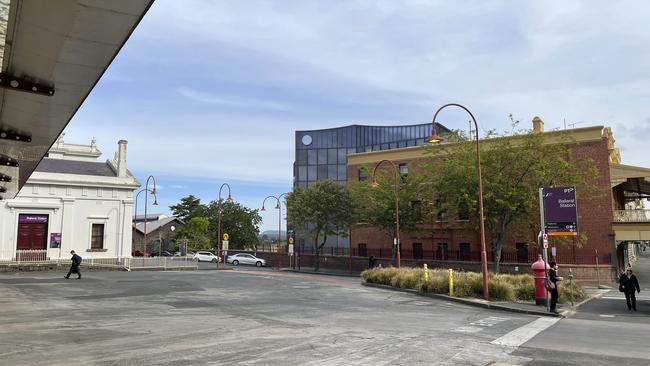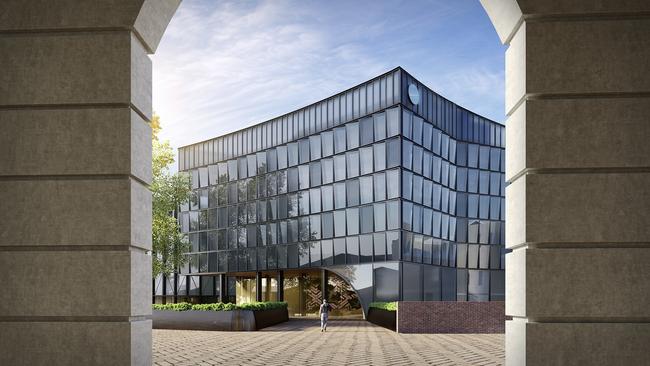Plus Architecture director responds to Mair St development concerns
The architecture firm behind plans for a massive project near Ballarat’s railway station has answered questions posed by heritage advocates.

Ballarat
Don't miss out on the headlines from Ballarat. Followed categories will be added to My News.
The architects behind plans for a mixed-use commercial development in the centre of Ballarat have responded to criticisms by local heritage groups.
Melbourne-based firm Plus Architecture drew up schematics for landowner Nigro Group’s 22,000 sqm project covering 116-122 Lydiard St and 8-10 Mair St in Ballarat Central.
Development application documents, which remain before the City of Ballarat, outlined the proposal for a seven-storey (31.2m) hotel and gym, and a five-storey building comprising offices and childcare and retail areas.
The plans include paths for pedestrians among the buildings, with an upgraded Coffee Palace Lane and, at a “future stage”, a possible bridge from the station plaza to one of the buildings.
Additionally, the developers would restore a bluestone building at 122 Lydiard St - the old Miners Tavern - and the adjacent terrace row at numbers 116-120.

Ballarat Heritage Watch president Stuart Kelly said the development was too large, particularly as it would block views of the clock tower at the Ballarat railway station from some angles.
“There has been a lot of talk about the need to maintain the view of the station building, the tower and the portico at the front, which currently is visible coming down Camp St and it’s visible from Mair St,” he said.
“Putting in a five-plus-storey building right on Mair St and then a seven-storey building behind totally blocks any view of the station building from Camp St and from Mair St – apart from further down Mair St.
“When you’re coming down Lydiard St from the north, just before you get to the railway line, you’ve got this great box of black … looming over the top of the historic buildings in Lydiard St – even though once you get into Lydiard St, the angle means that you can’t see it above them.
“Also the view from visitors coming into Ballarat, getting off the station … will have this great block in front of them.”
Mr Kelly said decreasing the height of the buildings by “a couple of levels” would open up views of train station and improve the development’s appearance from Lydiard St.
He felt positively about the bridge from the station leading over to Mair St.

Plus Architecture director Ian Briggs said he hoped the development would be a “welcoming port of call” for people arriving at the train station to work or stay in Ballarat.
He had no doubt new offices and retailers could be filled with tenants, given business confidence and the number of projects getting started across town.
In relation to the building’s height and its effect on the city skyline, Mr Briggs said that Ballarat’s iconic towers tended to be along major roads, and that the proposed buildings would not block views of the station clock tower from the city’s primary thoroughfares.
“The station clock tower is unique because it is aligned with the train line,” he said.
“It actually doesn’t align with any of the streets – any of the major streets – of Ballarat.
“It has a loose alignment with Camp St, but then Camp St is such a wiggly, windy road that you really only get a vista of the clock tower when you get to the station end of Camp St.”
He said the project took into the account the city’s “critical views”, which are the ones visible on “major roads as a way-finding exercise as you move through Ballarat”.

About the building’s appearance, Mr Briggs said the intention was to capture elements of the 19th century’s beauty along with Ballarat’s more steely, industrial history to the east.
“For us it was really important not just to say, ‘Oh, Ballarat’s all about one thing,’ and not actually represent the other thing,” he said.
“Ballarat, really, its history – its European history – is tied intimately with the money that the gold created, as well as the workings that the gold came from.”
The plans require local government approval before they can go ahead.





