Gold Coast People’s Choice architecture award 2021: View the finalists and vote for your favourite
The Gold Coast is obsessed by property - and when the buildings are this good, why not? Check out the nine stunning finalists for the Gold Coast People’s Choice architecture award and vote for your favourite. VOTE HERE NOW >>>
Gold Coast
Don't miss out on the headlines from Gold Coast. Followed categories will be added to My News.
We are a people obsessed by property.
Whether it’s residential homes or skyscraping high-rises, the Gold Coast is a little bit obsessed with its built environment.
But that’s only as it should be.
After all, while our city may be renowned for its natural attractions like beaches and Hinterland, it’s our skyline that has earned iconic status.
But what is our city’s style? Are we boho beachy? Are we Hamptons-inspired? Are we moving towards modern?
While residents fight for more community consultation regarding major developments in our city, the Gold Coast Bulletin and the Australian Institute of Architects invites readers to have their say on what truly makes a beautiful building by voting in the 2021 Queensland Gold Coast People’s Choice.
The winner of the Brian Mossop and Ken Newton People’s Choice Award will be announced at next Saturday’s Gold Coast Architecture Awards at HOTA.
The perpetual trophy is named in honour of former Gold Coast Bulletin journalist Brian Mossop, who passed away this week aged 82, and who worked to raise the profile of local architects and Gold Coast architecture.
Anyone can enter, with voting closing at 5pm Thursday, 20 May 2021.
↓↓↓ VIEW THE FINALISTS, THEN SCROLL TO THE BOTTOM TO CAST YOUR VOTE ↓↓↓
THE FINALISTS
MAGNOLI APARTMENTS
PRACTICE: SUNLAND GROUP
LOCATION: PALM BEACH
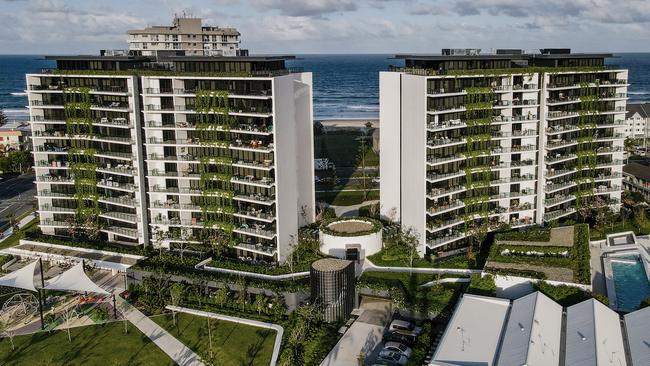
Located only moments from the immaculate Palm Beach coastline, Magnoli Apartments presents a collection of refined residential apartments and terrace homes that embrace their seaside setting on the southern Gold Coast.

Approximately one-third of the entire site is dedicated to open green spaces, parks and gardens in a first for residential apartment development on the Gold Coast. Cascading gardens spill from the façades, where art, architecture and nature skilfully converge.
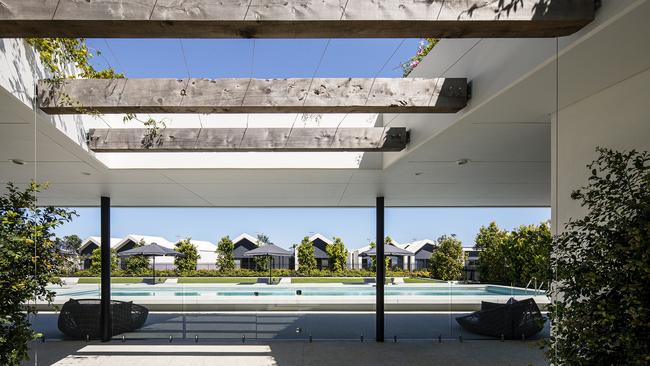
A grand, spherical foyer connects the two residential wings, creating a sensory experience as you move from the softly lit entrance to light-filled, glass corridors enfolded by landscaped surrounds.
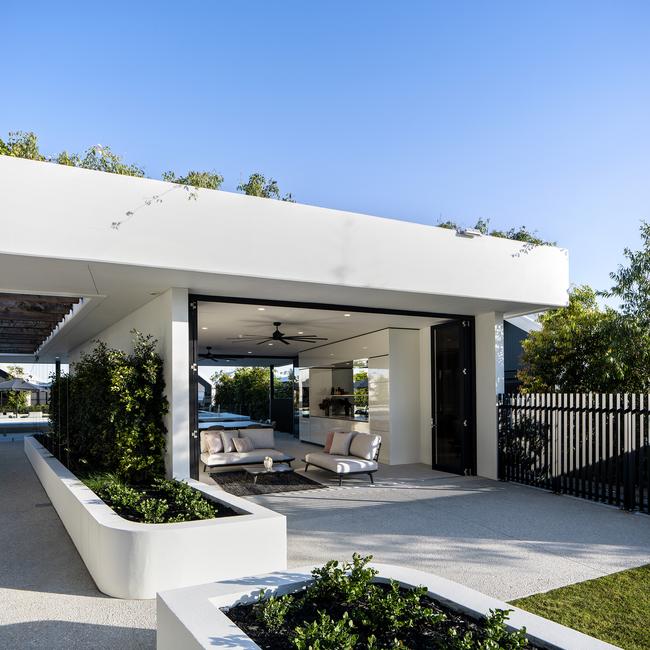
This connection to the natural environment is further entwined through generous landscaped setbacks and the creation of a large, landscaped community parkland, children’s play area and café/retail space.

Apartments feature a mix of one, two and three-bedroom designs, while private resident amenities include a resort-style pool, lounge, and landscaped entertaining areas.
DE STIJL HOUSE
PRACTICE: NORTHERLY ASPECT ARCHITECTS
LOCATION: ASHMORE
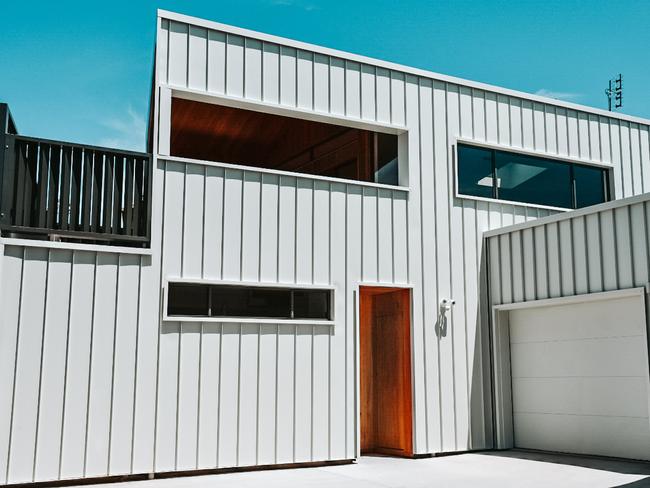
Art often inspires architecture, this home is one of those occasions. Designed around the principles of the De Stijl movement, while working within the constraints of the site but taking advantage of its location we were able to create a unique enclave for the home owner.
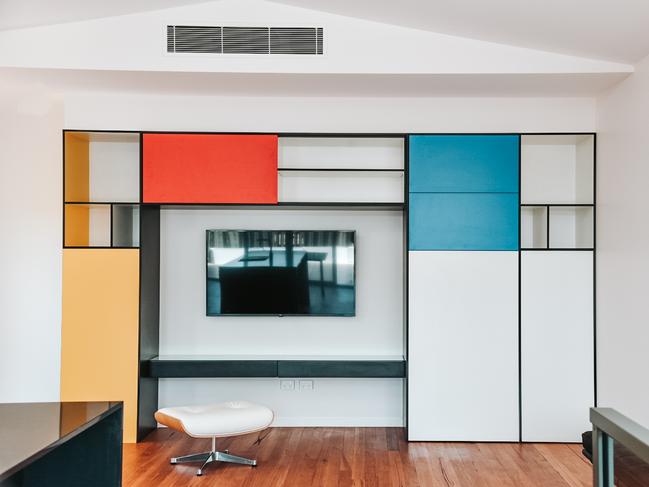
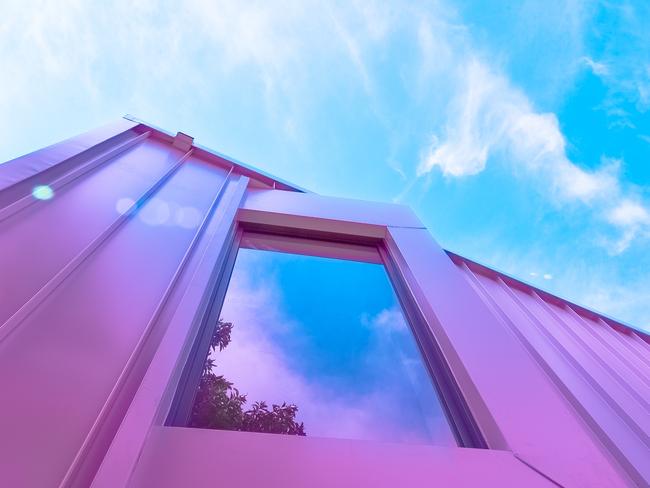
The home appears robust to the street but is warm throughout, with a palette of materials that are timeless. The use of steel, timber and stone is balanced to present different aspects to different people; to an external observer the home is suggests caution, for the home owner it offers warmth and light.
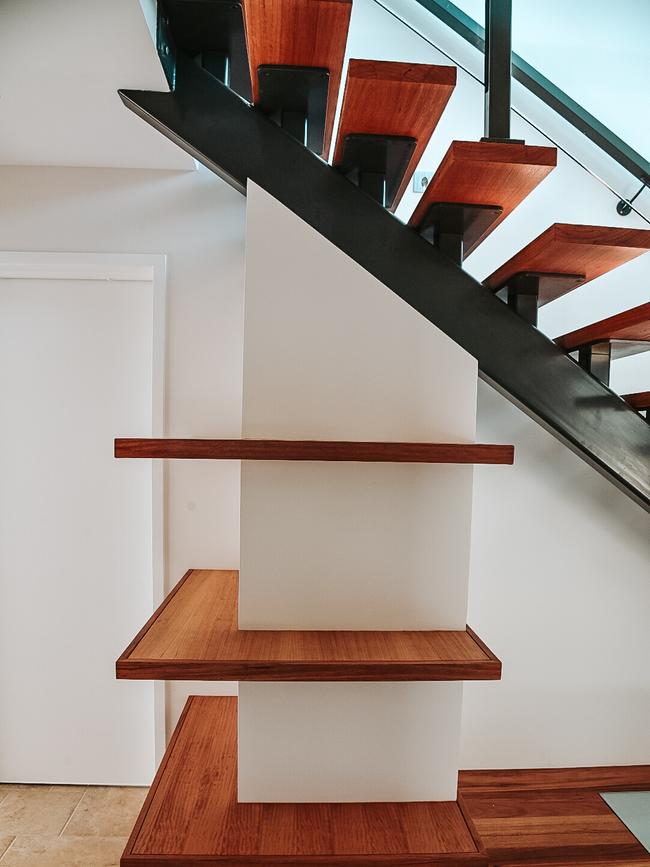
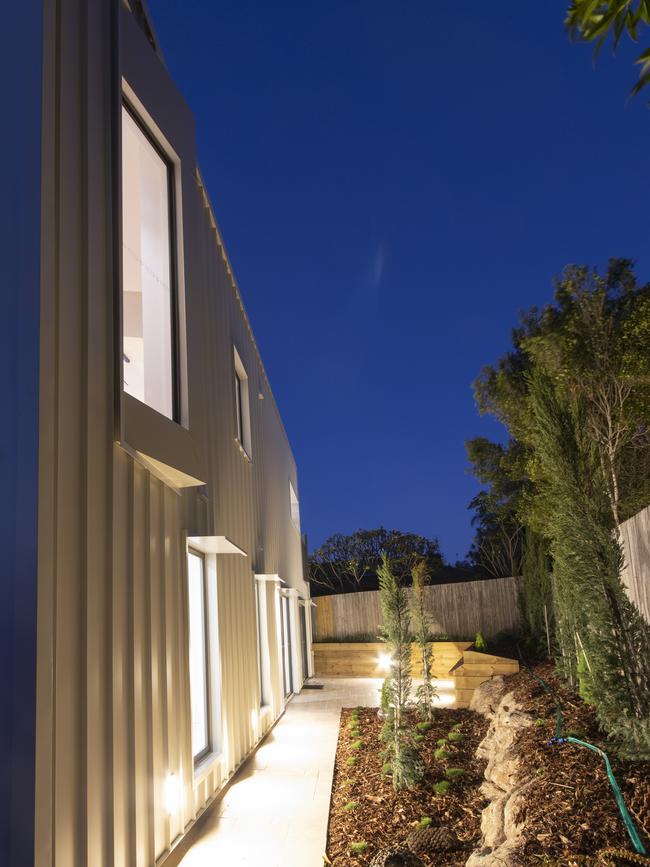
We chose to clad the walls and roof in white both as a homage to the modernist movement but also emphasises the simple form of the home. Careful choice of positions of the windows allows gentle light to flood the home while keeping the harsh Queensland summer sun at bay.
77 JEFFERSON
PRACTICE: BUREAU^PROBERTS
LOCATION: PALM BEACH
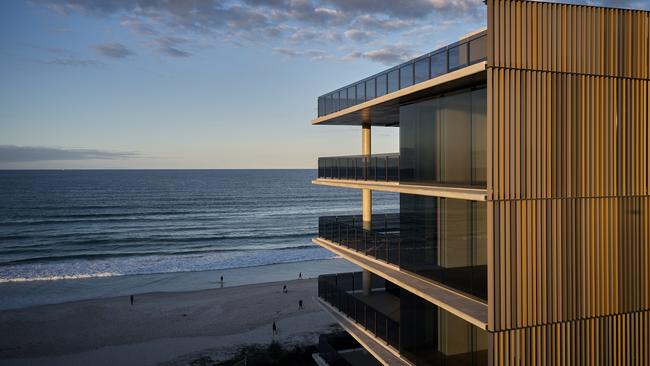
77 Jefferson is a bespoke, 9-storey apartment building designed to evolve the built character of Palm Beach, while being sensitive to its coastal landscape, subtropical climate and community-centred neighbourhood.
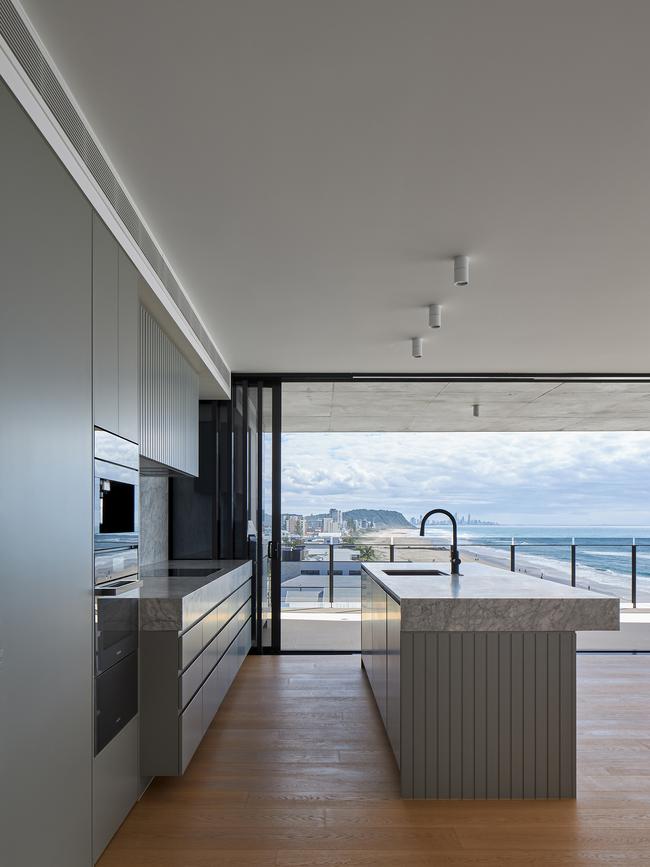
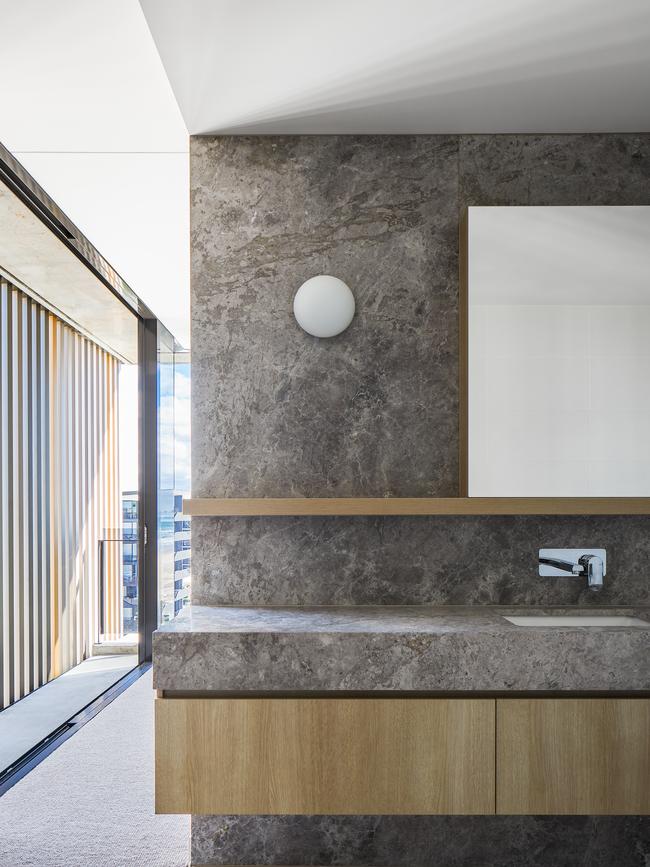
The architecture seeks to balance openness to view and climate with protection and privacy through a bespoke screen that cloaks the western façade. Variation in openings within the screen, bring depth and texture to create a sculptural, highly distinguishable form.
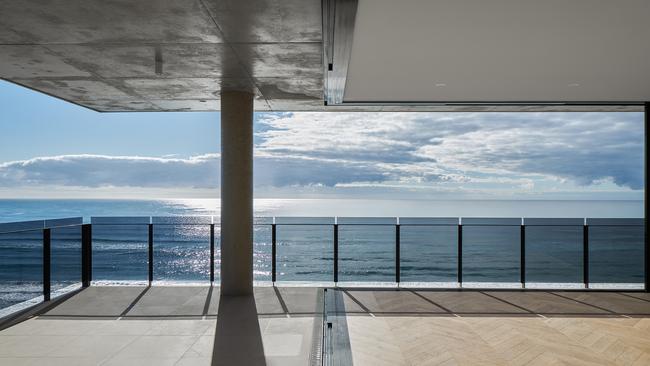
A commitment to whole-floor apartment planning and an investment in communal areas and public edges ensure 77 Jefferson delivers a medium density outcome with the amenity of a low-density detached home. Highly operable edges allow individuals to control the comfort of living environments using passive means. Strong visual connections to the ocean and neighbourhood and seamless connections to outdoor terraces create comfortable and seasonally adaptive living spaces.
LONG ROAD HOUSE
PRACTICE: JAMES RUSSELL ARCHITECT
LOCATION: TAMBORINE MOUNTAIN
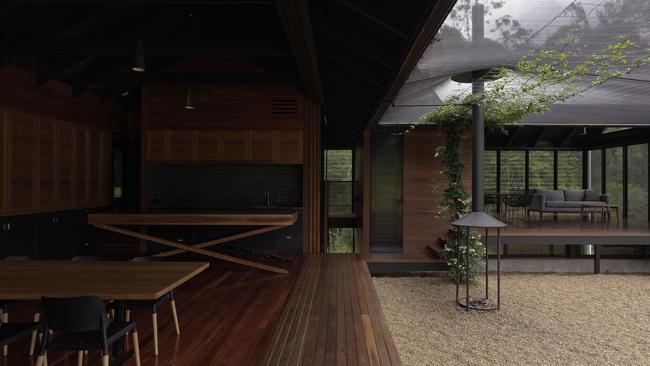
Long Road House is situated in rolling hills at the southern edge of Tamborine Mountain, bordering Subtropical Rainforest. The house and courtyard sits slightly above natural ground to be at peace with the monsoonal rains and creates a protected outdoor space central to arrival and gathering.
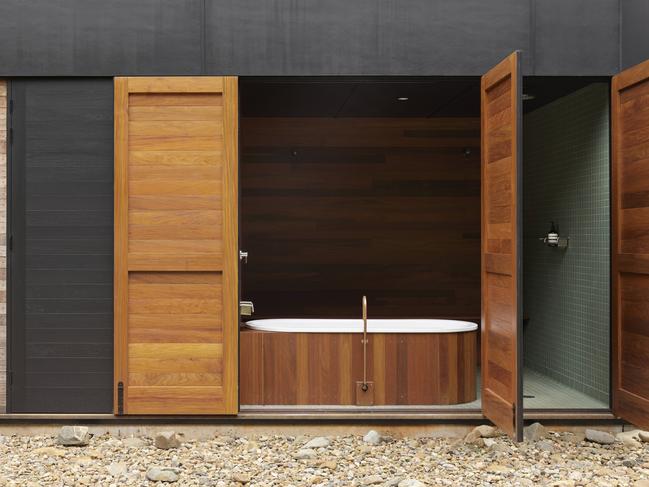
A beautiful context. The smells of the forest delighting in the rain, the sounds of birds singing ... but mosquitoes can be fierce!
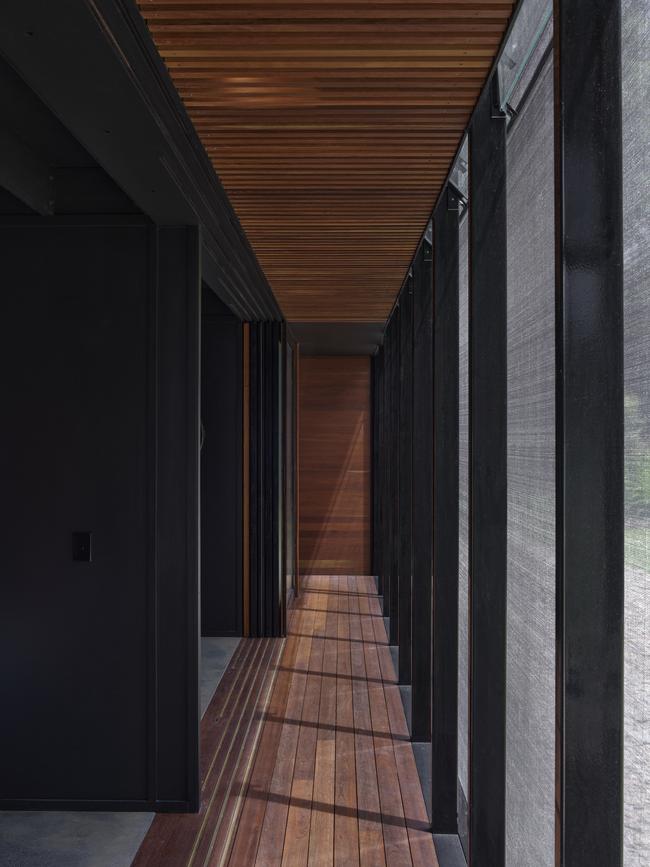
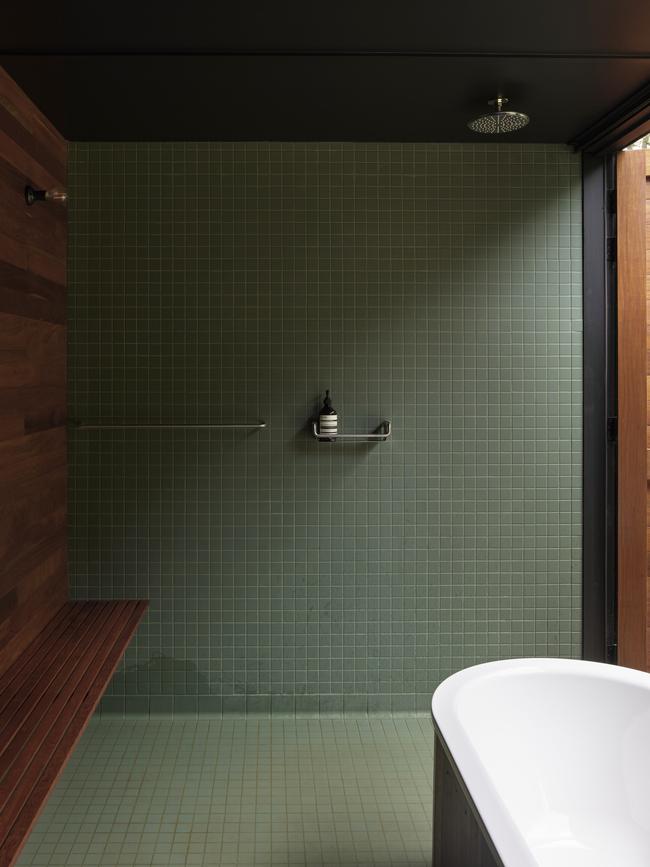
At its essence, the house is a large screened verandah. A place for David to work or friends and family to stay. A home that is socially interactive within family, a home that will cope with sun and rain with little maintenance for 50 to 100 years - a home that celebrates the change of seasons without mechanical heating or cooling.
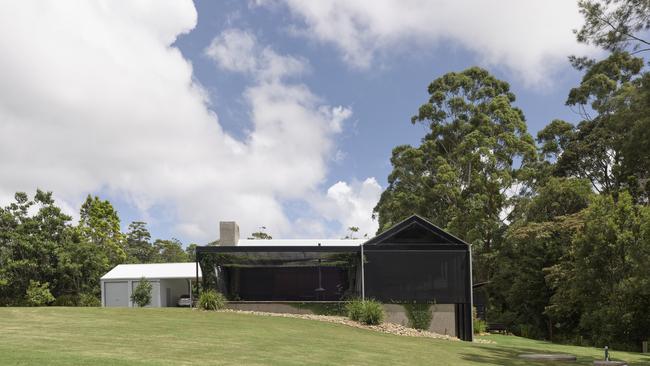
Detail was stripped back much like the first migrant farm houses of SE Queensland.
J A S HOUSE
PRACTICE: SHANE DENMAN ARCHITECTS
LOCATION: BILINGA
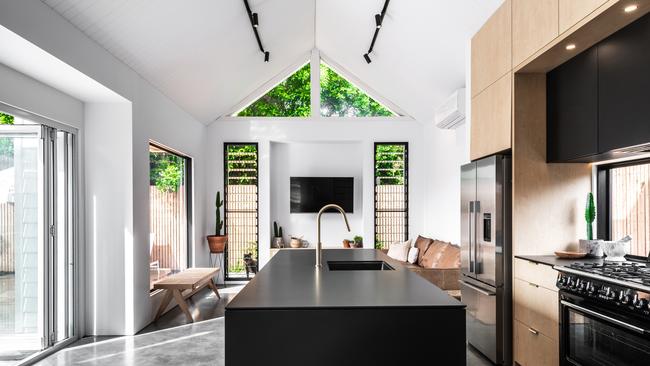
Nestled behind an existing weatherboard and fibro house you will find JAS House. Hidden from its Golden Four Drive address, the visual delight of the JAS House contrasts the compact design.
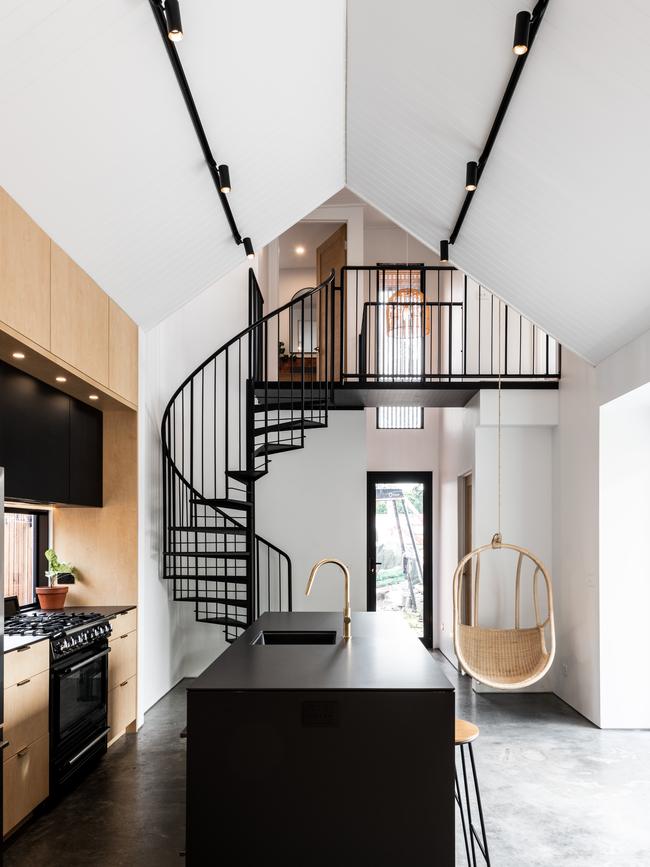
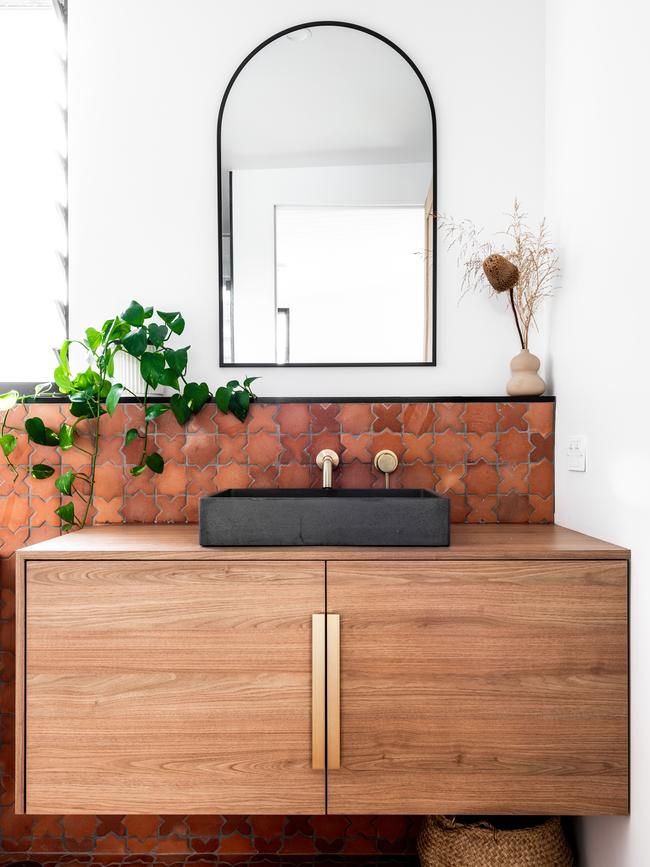
The brief was for a secondary dwelling with minimum two bedrooms. Adhering to strict town planning guidelines, the initial design phase resolved a small footprint and explored unifying a typical old house with a modern haven.
Externally, simple materials and colours don’t overwhelm the scale.
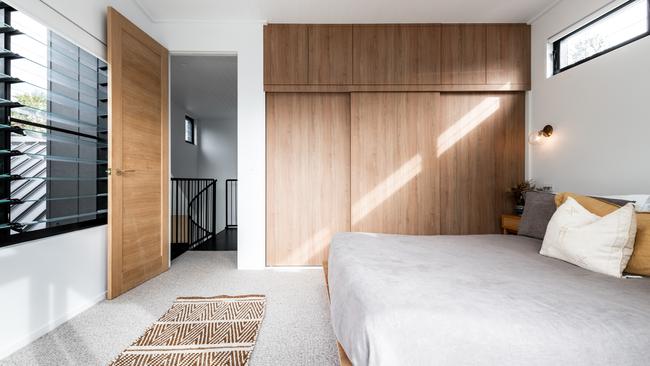
The spaciousness of the ground floor is amplified by a double height void encompassing an industrial-look spiral staircase. Stylish and uncluttered living areas benefit spatially from raking ceilings and an abundance of natural light courtesy of large openings.
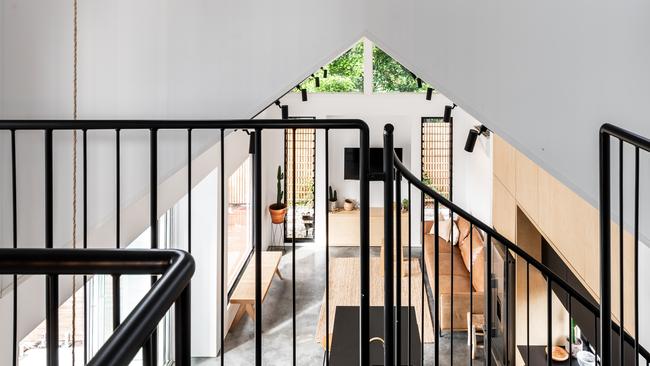
Living areas are orientated with north facing glazing and alongside thoughtfully designed outdoor areas contribute to an accentuated feeling of expanse.
Brass fittings throughout and raw exposed concrete flooring are balanced by a simple earthy palette.
TRINITY LUTHERAN COLLEGE - SENIOR LEARNING PRECINCT
PRACTICE: BURLING BROWN ARCHITECTS
LOCATION: MOLENDINAR
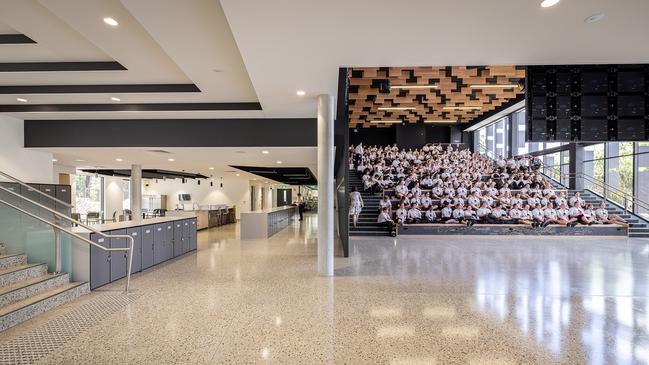
Located within the heart of the campus the precinct is positioned to take advantage of topography, established vegetation and is absent from the public front creating a nurturing hub.
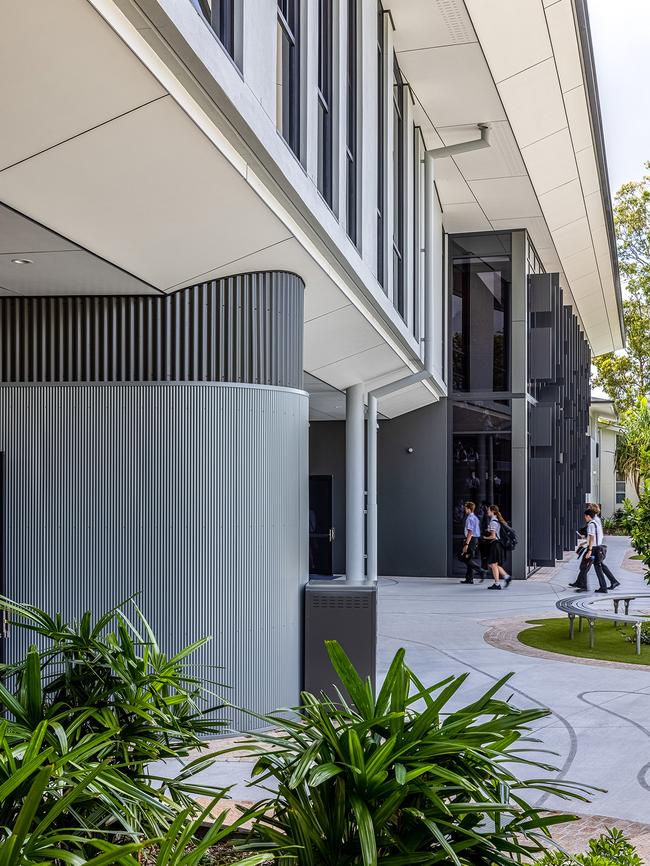
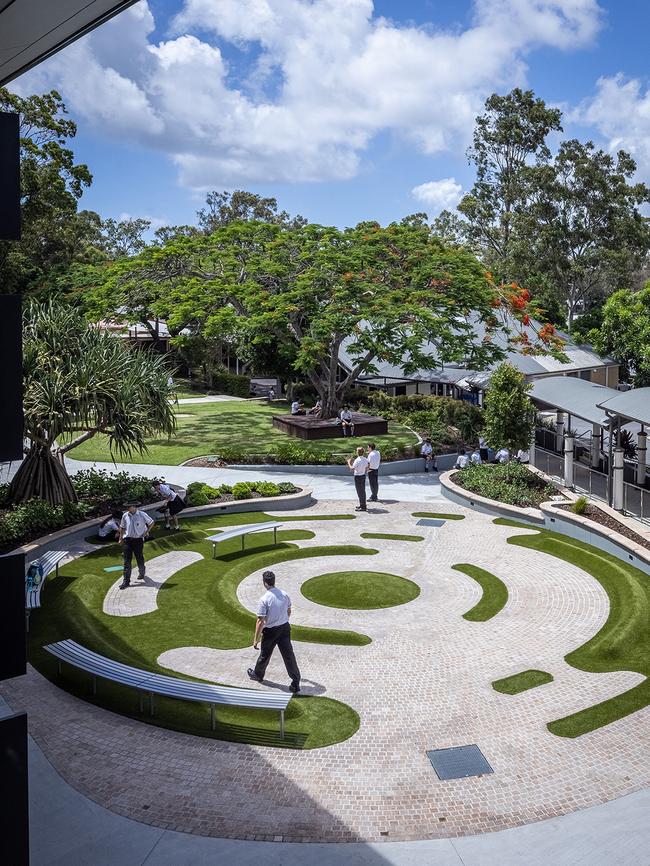
This hub begins to enact a master planning strategy to expel vehicles to the perimeter of the campus, formalising a predominate pedestrian oasis. The precinct interacts and connects with the existing pedestrian movements, creating opportunity for a variety of pleasant and memorable journeys.

The floor-plates are designed as split levels, building on these experiences and connecting the internal programme with the adjacent buildings. The project will influence on a macro scale, as multiple generations will develop their values and ideas in this precinct.
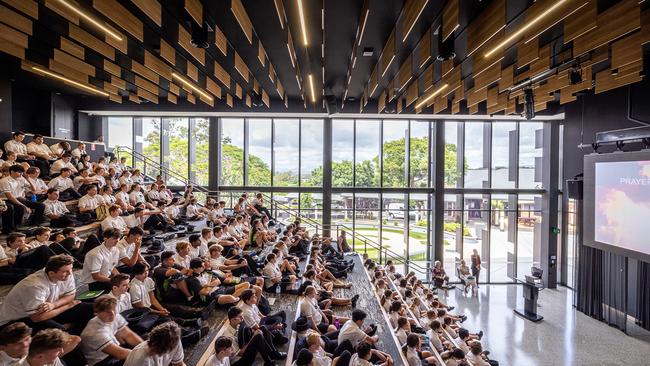
These multi-generational attitudes and influences were conceptualised as a ‘ripple’ in the landscape design. Representing and celebrating the growth of students, their values and the effect they will bestow in creating our future.
HEY HOUSE
PRACTICE: WILLEMSEN ARCHITECTURE
LOCATION: MAIN BEACH
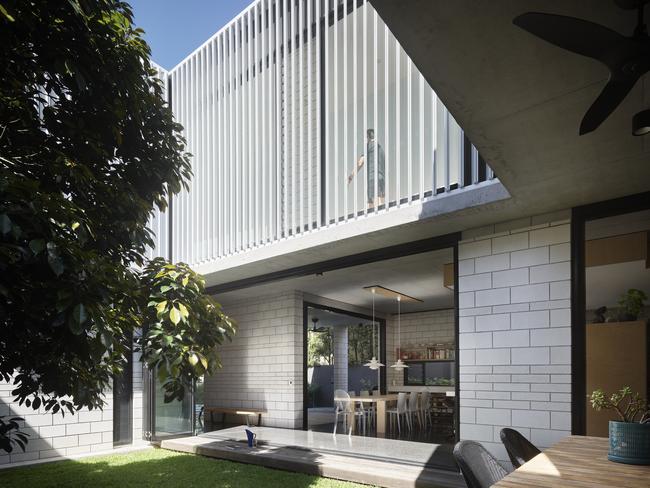
HEY House is an extremely personal project for our practice. It is our family home, and a place that we designed and built as owner builders.
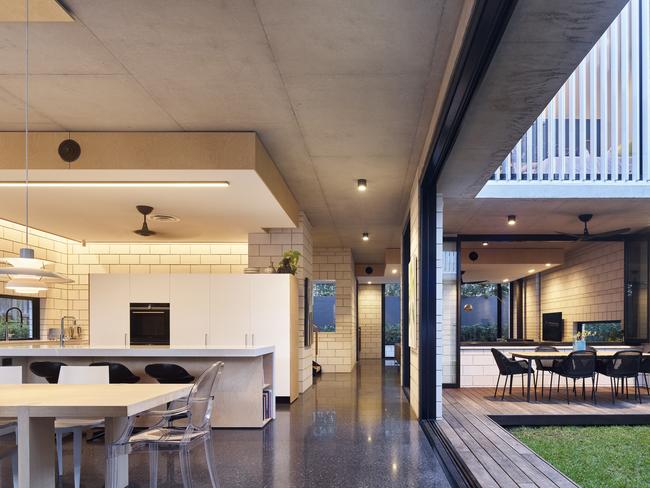
From the outset, we wanted to create a timeless architecture with minimal use of render or paint, and create a structure that would age gracefully and show high levels of craftsmanship.

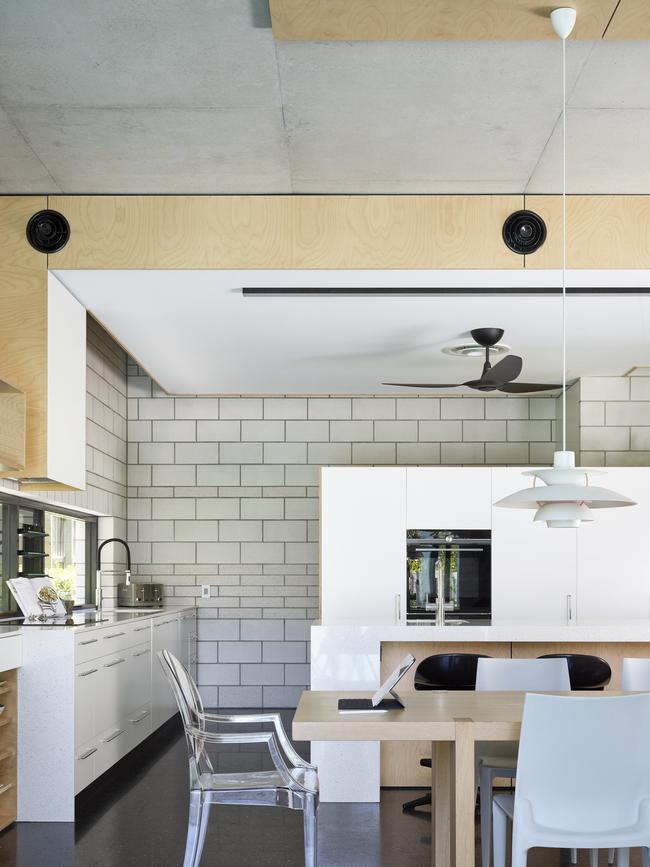
We pushed boundaries that we never thought possible, with the use of raw concrete and metal as finished materials. Cabling and services were routed seamlessly through face finished structure, and we integrated our passion for technology and home automation into the facade and interiors.
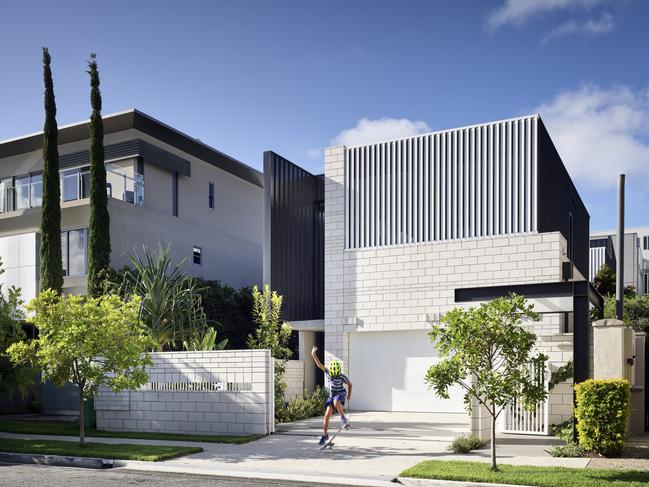
The house is a bunker that shelters our family with massive concrete construction, contrasted with upper-level bedrooms that are light filled and capture the Gold Coast skyline. The house is a responsive addition to the dense urban streetscape of Main Beach.
BAL HARBOUR
PRACTICE: DM2 ARCHITECTURE
LOCATION: BROADBEACH WATERS
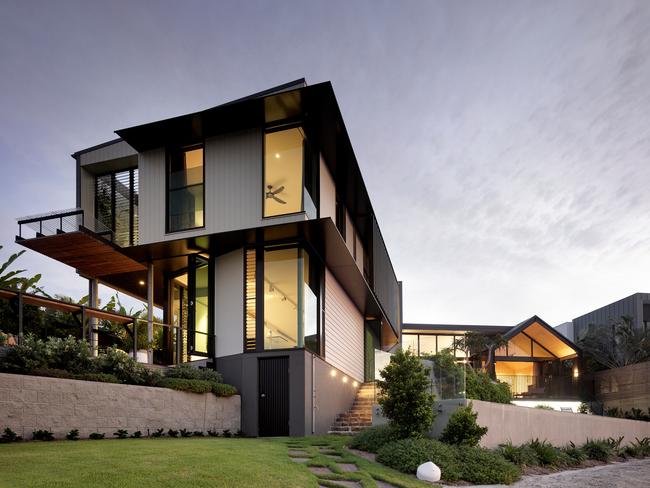
Perfectly situated on a stunning waterfront block in Broadbeach Waters, the brief was to design a new house that would work in harmony with the idyllic surroundings.
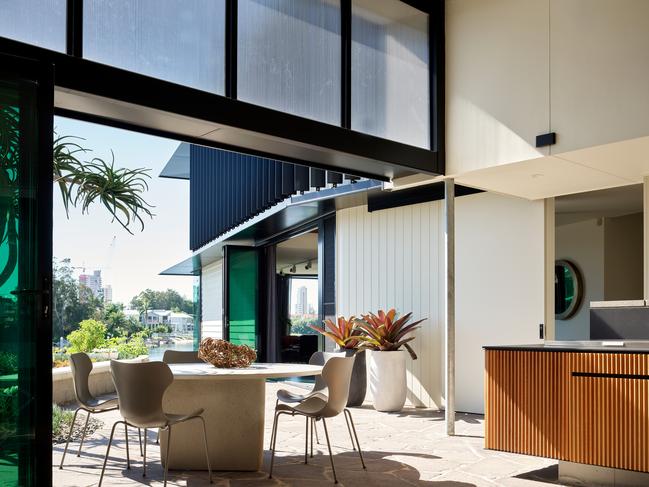
The vision was to create an innate connection with the waterfront views that allowed vantage points throughout the home and made them an integral part of the entry experience.
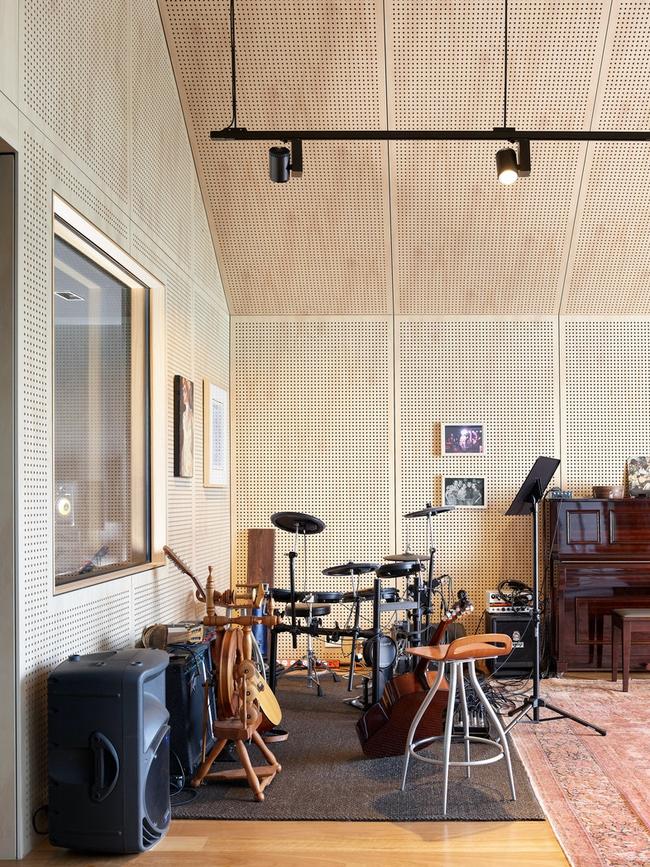
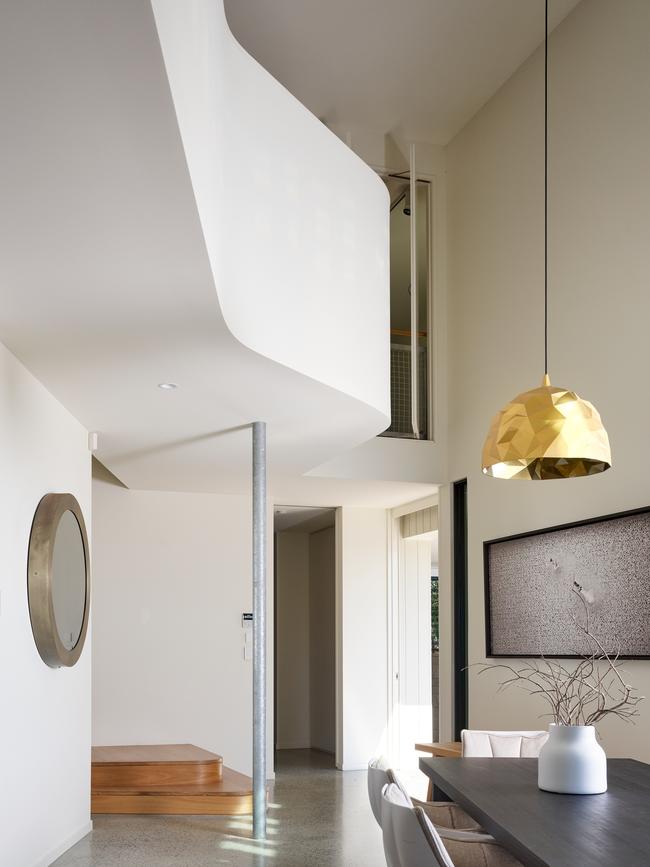
DM2 designed the building to have two purposeful sections connected using a central link, allowing creation of a separate music retreat and guest suite to fulfill the client’s needs.
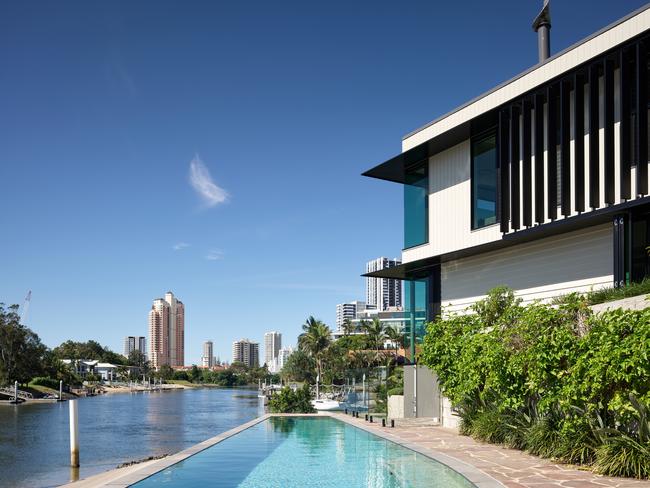
The central link acts as both an adjustable privacy screen and a main entertainment space, ensuring the home has a focus on function and usability.
O’REILLY’S CAMPGROUND
PRACTICE: ASPECT ARCHITECTURE
LOCATION: LAMINGTON NATIONAL PARK
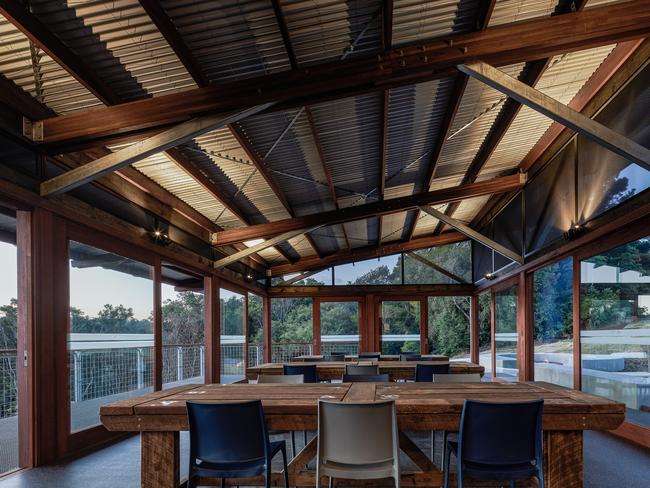
Located in Lamington National Park, the O’Reilly’s Campground is a project consisting of a series of new functional buildings that includes a camp kitchen, gathering spaces, fire pit and amenities buildings.
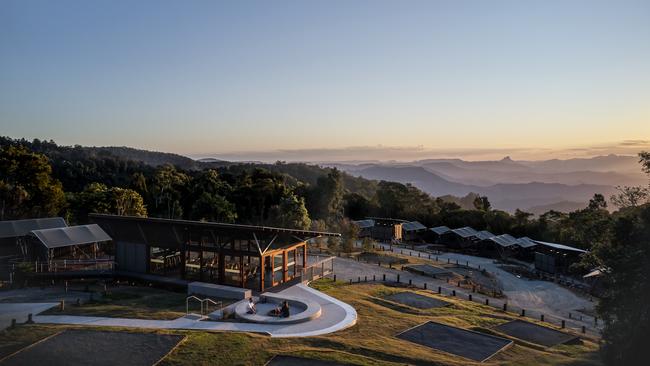
In order to protect this pristine site, these new facilities were designed and constructed to touch the earth lightly by using lightweight construction, on site sewer treatment, rainwater collection, passive solar access, cross ventilation and vegetation preservation.
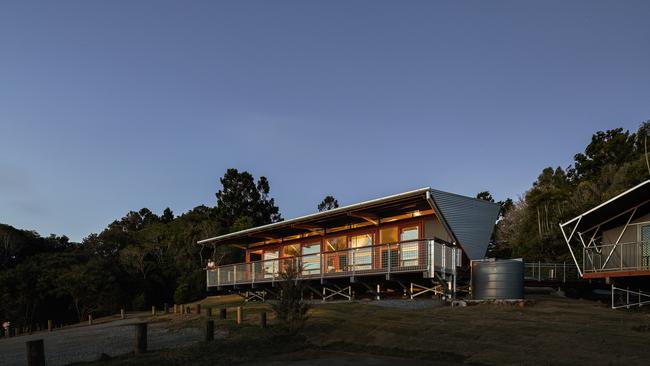
The architecture facilitates a deep connection to the environment for users as the building acts as a subliminal element to accentuate the rainforest surrounds.
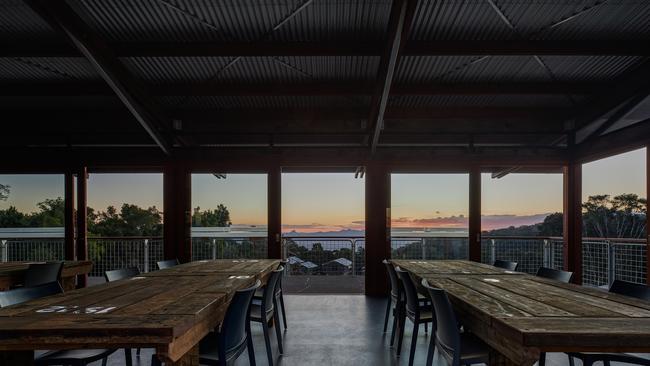
The skeletal structural elements are reflective of a tree canopy, which provides shelter and protection, yet permits vast views to the surrounding mountain ranges.
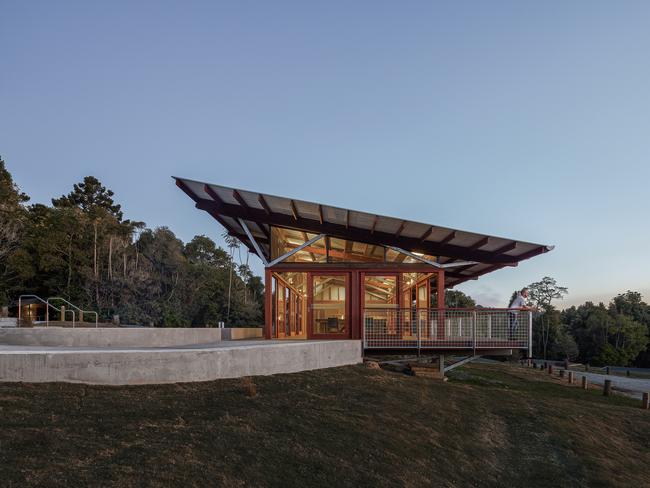
This authentic camping experience has been designed for all through universal design and accessibility, as well as the ability for people who don’t have camping equipment to come and hire what they need.


